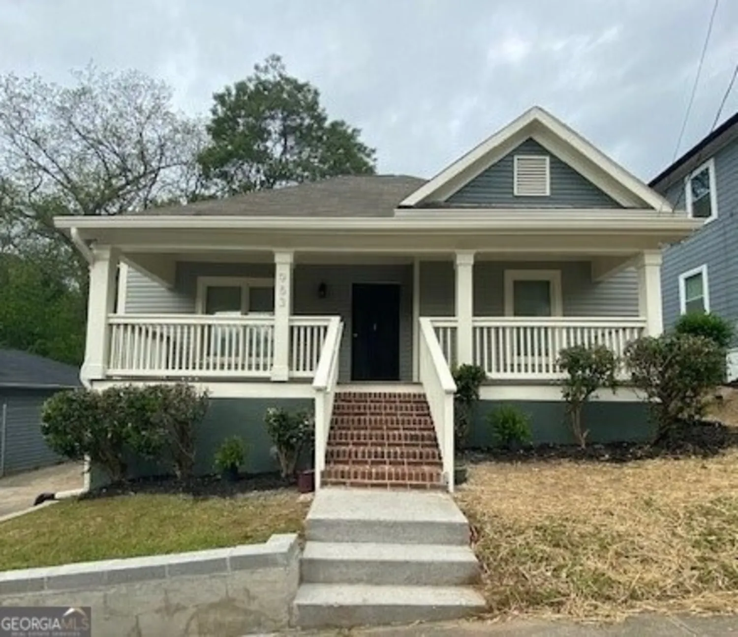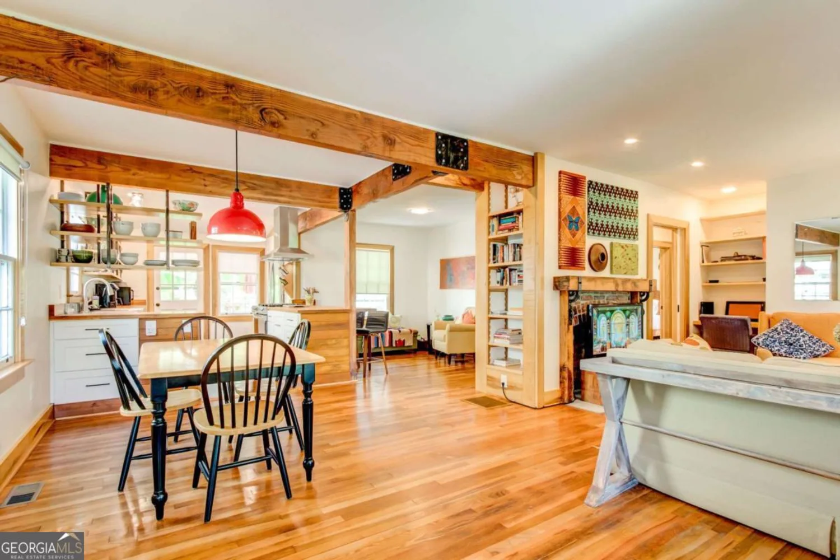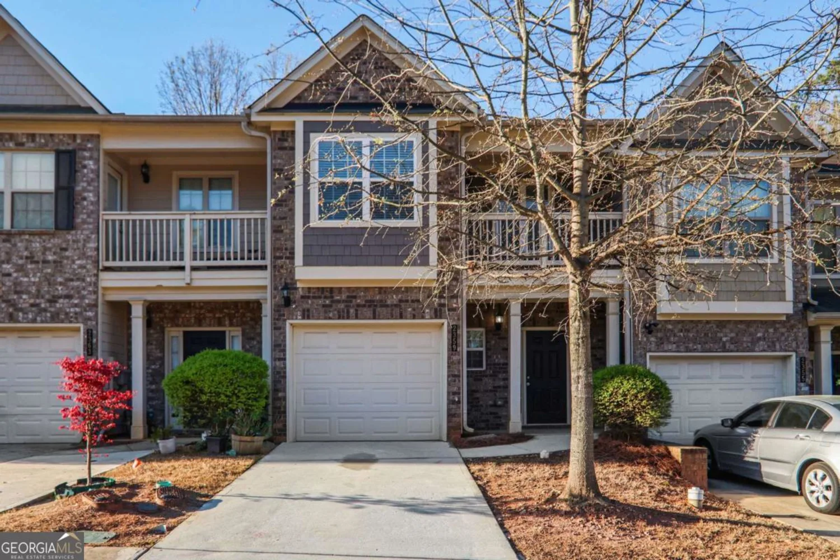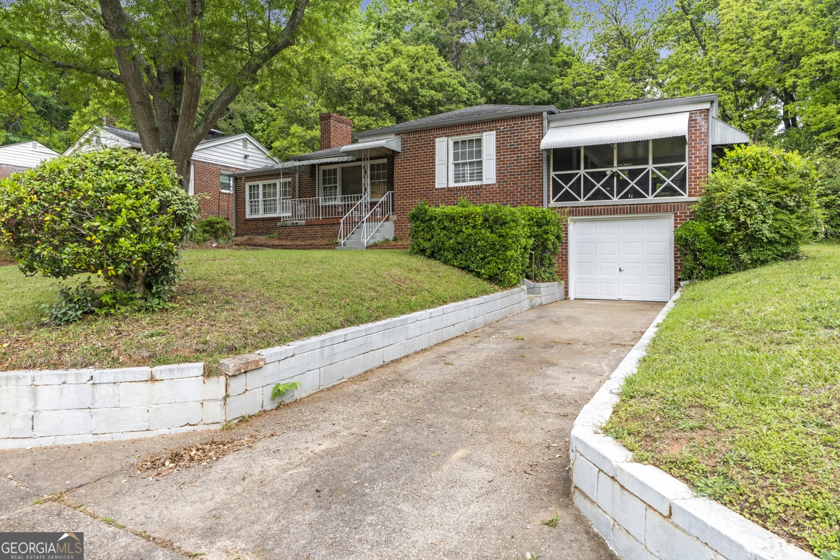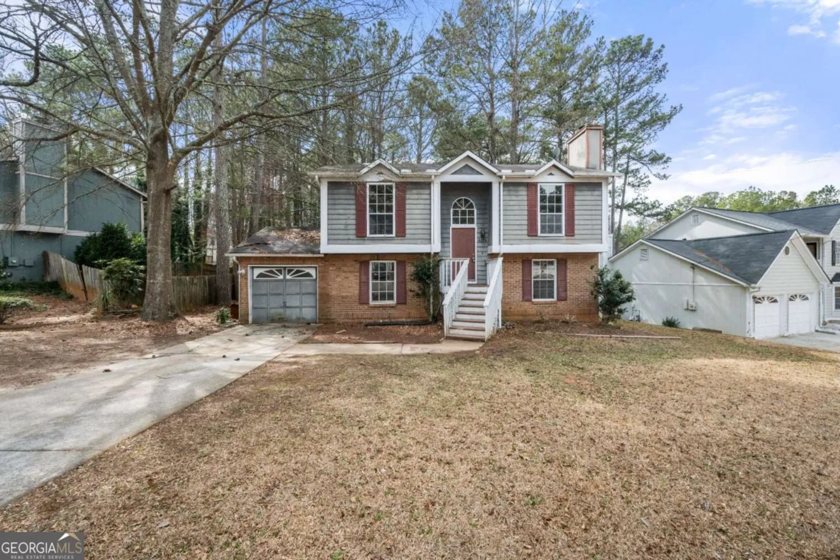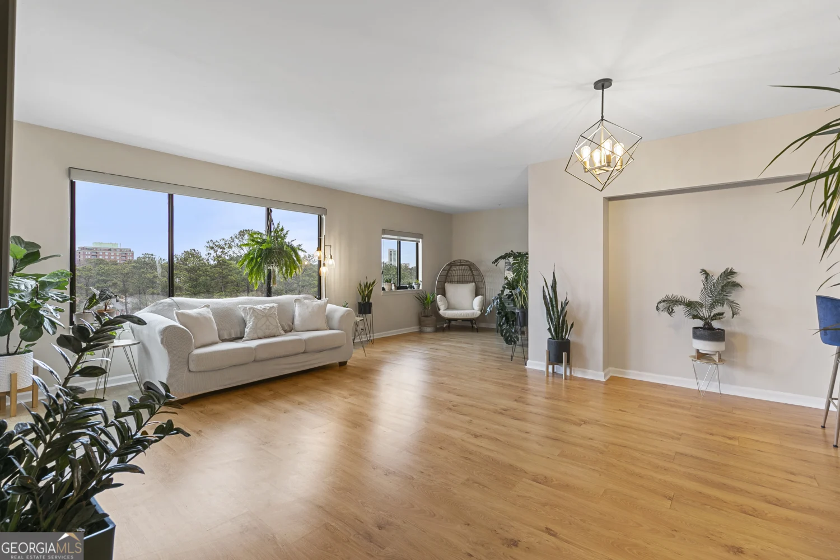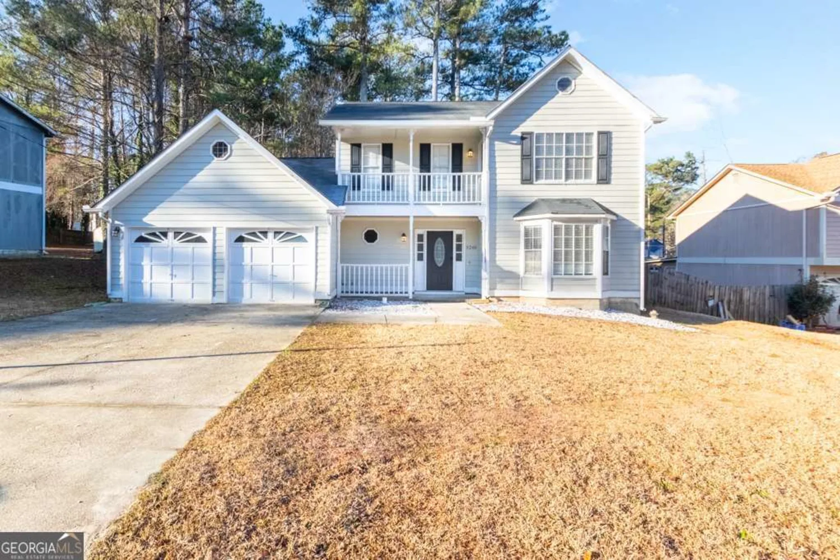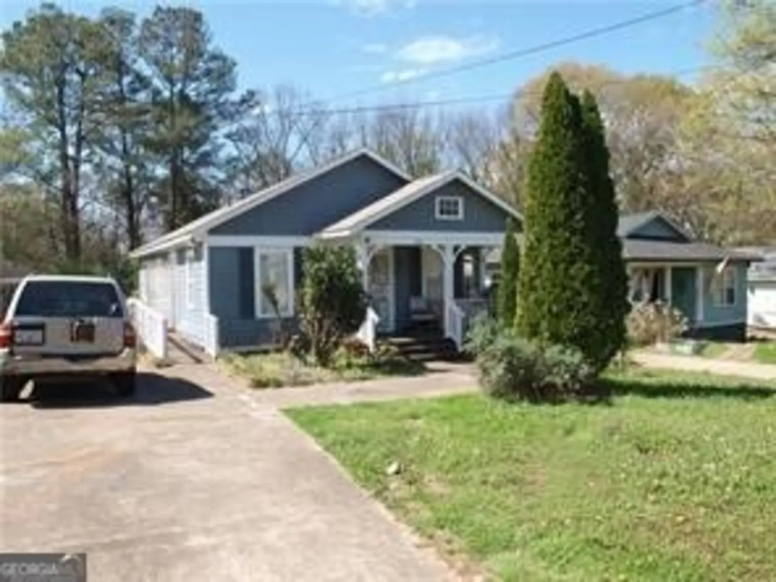3326 northcrest road cAtlanta, GA 30340
3326 northcrest road cAtlanta, GA 30340
Description
Updated 3-Bed, 2.5-Bath Townhouse Just Off Chamblee Tucker Road Don't miss this gorgeously updated townhouse! You'll love the modern kitchen, featuring white cabinets, quartz countertops, a white tile backsplash, stainless steel appliances, an eat-in kitchen, and trendy gold hardware. The spacious living area is bright and inviting. The primary suite offers a large bedroom and a stunning new bathroom with a fresh vanity, a stand-alone tiled shower, and matching gold hardware and mirror. The second bathroom upstairs has been similarly upgraded. Step outside to enjoy the private, fenced-in courtyard. With excellent interstate access, hurry to see this gem of a townhouse!
Property Details for 3326 Northcrest Road C
- Subdivision ComplexNorthcrest Condominiums
- Architectural StyleBrick Front
- Parking FeaturesAssigned
- Property AttachedYes
LISTING UPDATED:
- StatusActive
- MLS #10502158
- Days on Site14
- Taxes$3,575.02 / year
- HOA Fees$4,620 / month
- MLS TypeResidential
- Year Built1966
- CountryDeKalb
LISTING UPDATED:
- StatusActive
- MLS #10502158
- Days on Site14
- Taxes$3,575.02 / year
- HOA Fees$4,620 / month
- MLS TypeResidential
- Year Built1966
- CountryDeKalb
Building Information for 3326 Northcrest Road C
- StoriesTwo
- Year Built1966
- Lot Size0.0000 Acres
Payment Calculator
Term
Interest
Home Price
Down Payment
The Payment Calculator is for illustrative purposes only. Read More
Property Information for 3326 Northcrest Road C
Summary
Location and General Information
- Community Features: Pool, Street Lights
- Directions: From I285, exit east on Chamblee Tucker Rd. Turn left onto Northcrest Rd. Turn left on Northcrest Ct.
- Coordinates: 33.886958,-84.249993
School Information
- Elementary School: Pleasantdale
- Middle School: Henderson
- High School: Lakeside
Taxes and HOA Information
- Parcel Number: 18 293 12 039
- Tax Year: 2023
- Association Fee Includes: Maintenance Structure, Maintenance Grounds, Other, Swimming, Trash, Water
Virtual Tour
Parking
- Open Parking: No
Interior and Exterior Features
Interior Features
- Cooling: Ceiling Fan(s), Central Air, Other
- Heating: Central, Hot Water
- Appliances: Dishwasher, Microwave, Oven/Range (Combo)
- Basement: None
- Flooring: Carpet, Vinyl
- Interior Features: Other
- Levels/Stories: Two
- Total Half Baths: 1
- Bathrooms Total Integer: 3
- Bathrooms Total Decimal: 2
Exterior Features
- Construction Materials: Brick
- Fencing: Back Yard
- Roof Type: Composition
- Laundry Features: In Kitchen
- Pool Private: No
Property
Utilities
- Sewer: Public Sewer
- Utilities: Electricity Available, Natural Gas Available, Other, Sewer Connected
- Water Source: Public
Property and Assessments
- Home Warranty: Yes
- Property Condition: Updated/Remodeled
Green Features
Lot Information
- Above Grade Finished Area: 1444
- Common Walls: 2+ Common Walls, No One Above, No One Below
- Lot Features: None
Multi Family
- # Of Units In Community: C
- Number of Units To Be Built: Square Feet
Rental
Rent Information
- Land Lease: Yes
- Occupant Types: Vacant
Public Records for 3326 Northcrest Road C
Tax Record
- 2023$3,575.02 ($297.92 / month)
Home Facts
- Beds3
- Baths2
- Total Finished SqFt1,444 SqFt
- Above Grade Finished1,444 SqFt
- StoriesTwo
- Lot Size0.0000 Acres
- StyleCondominium
- Year Built1966
- APN18 293 12 039
- CountyDeKalb


