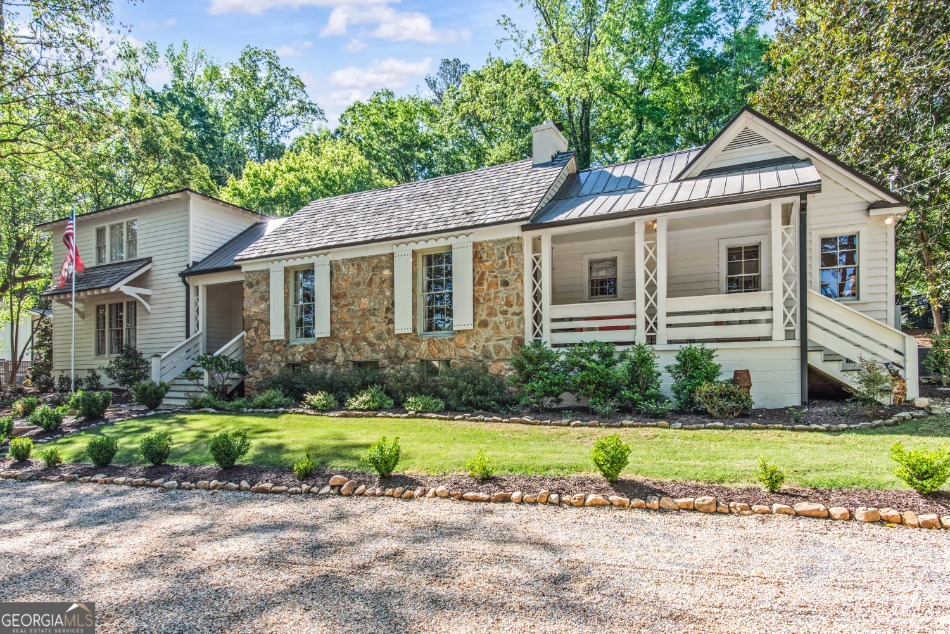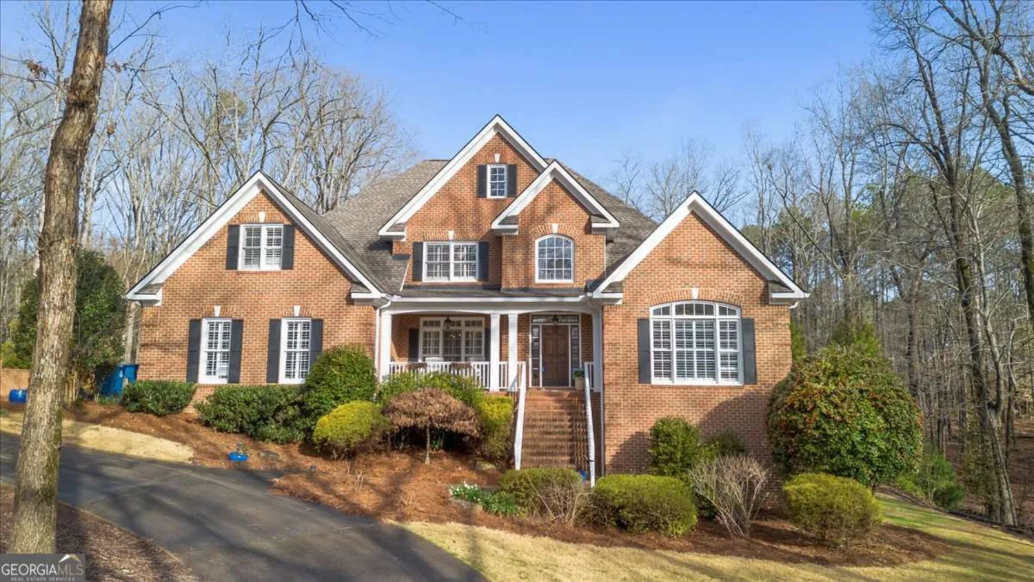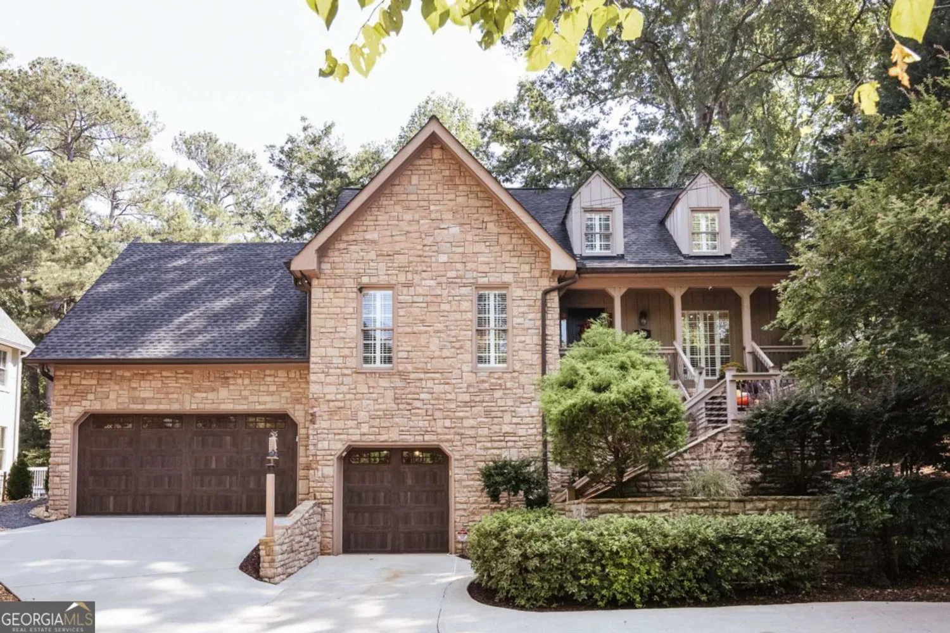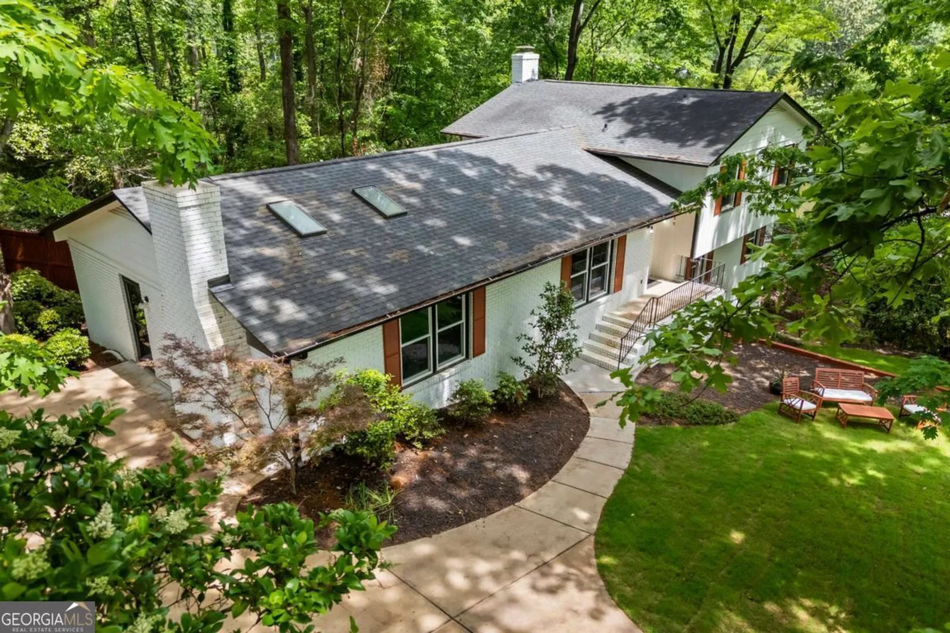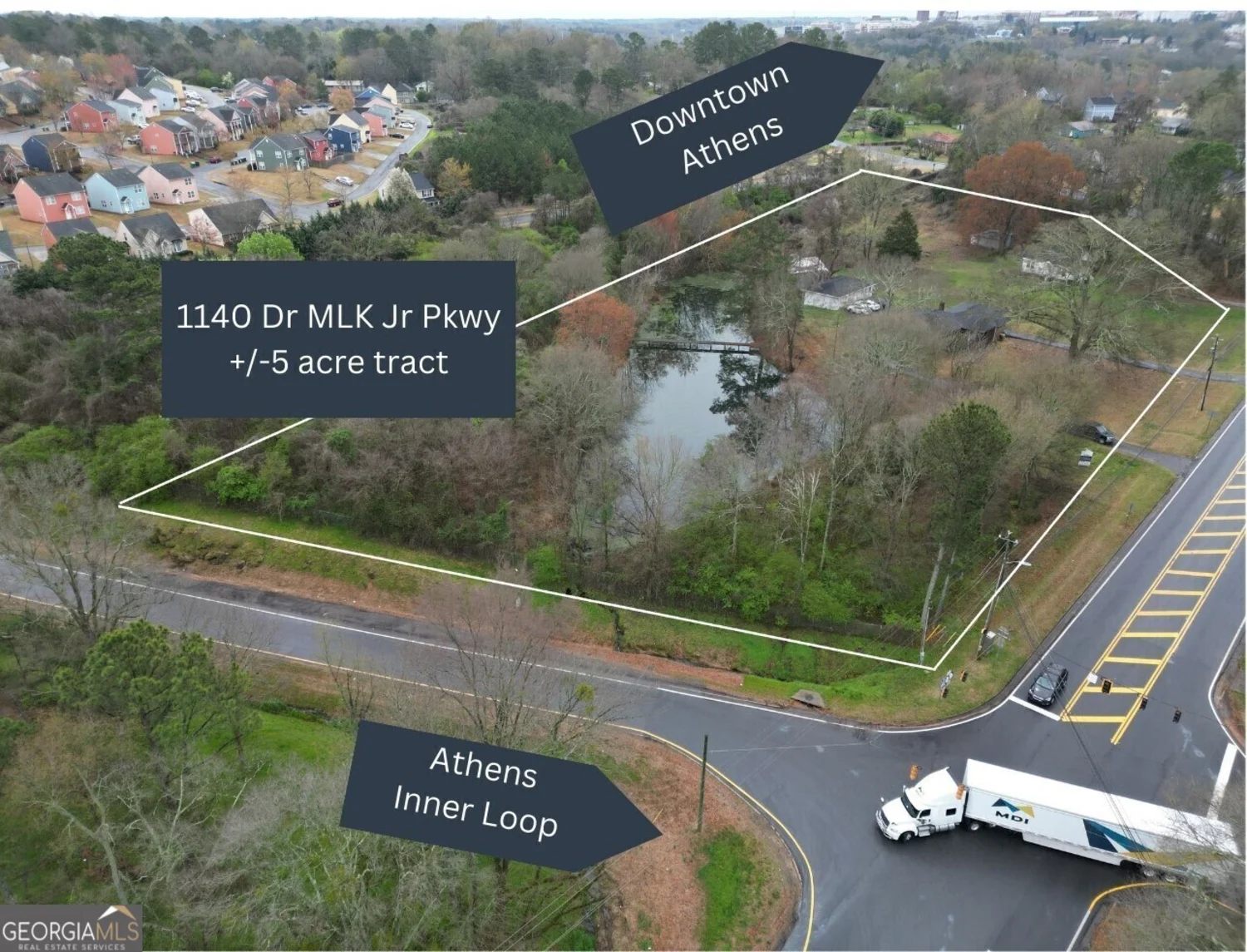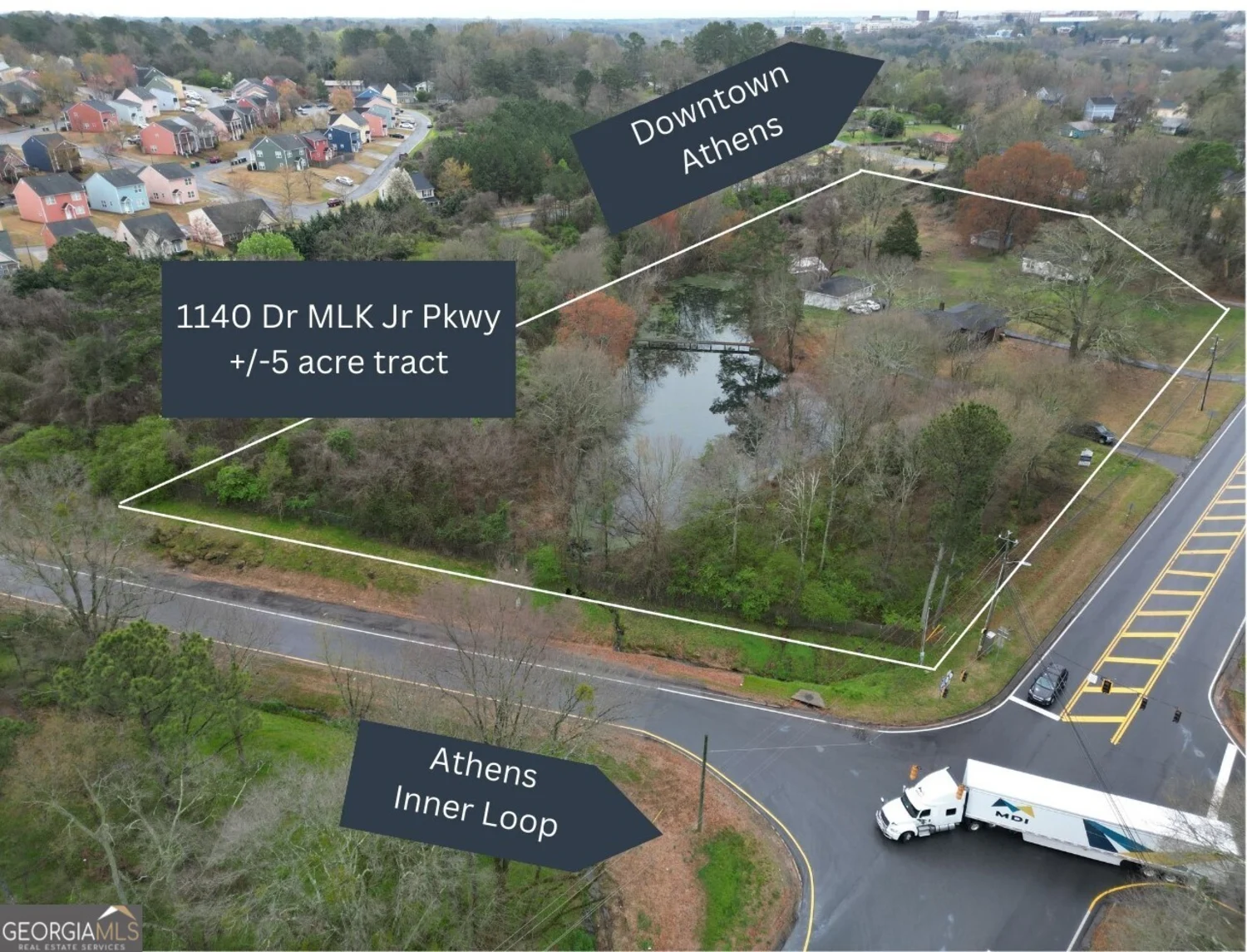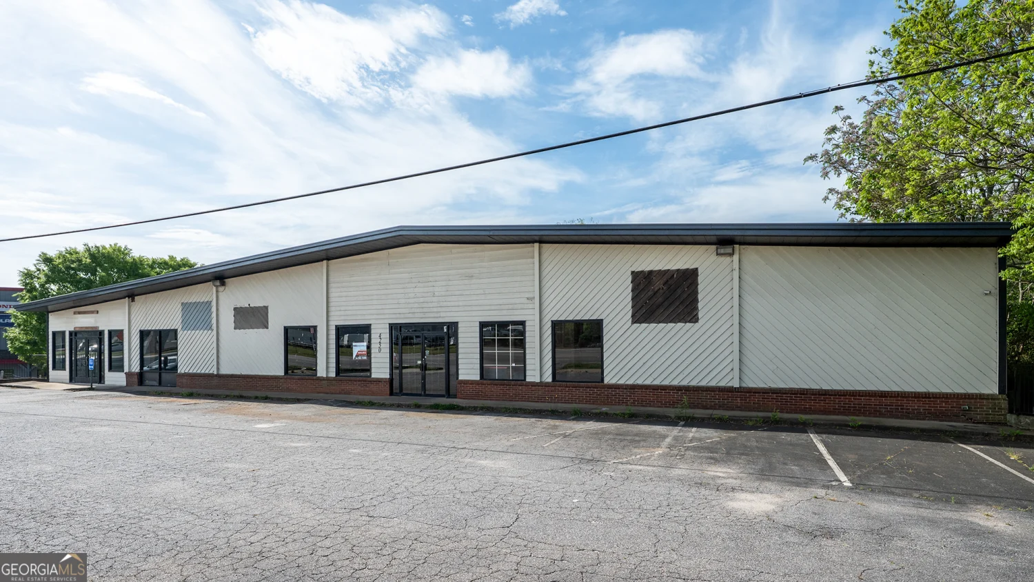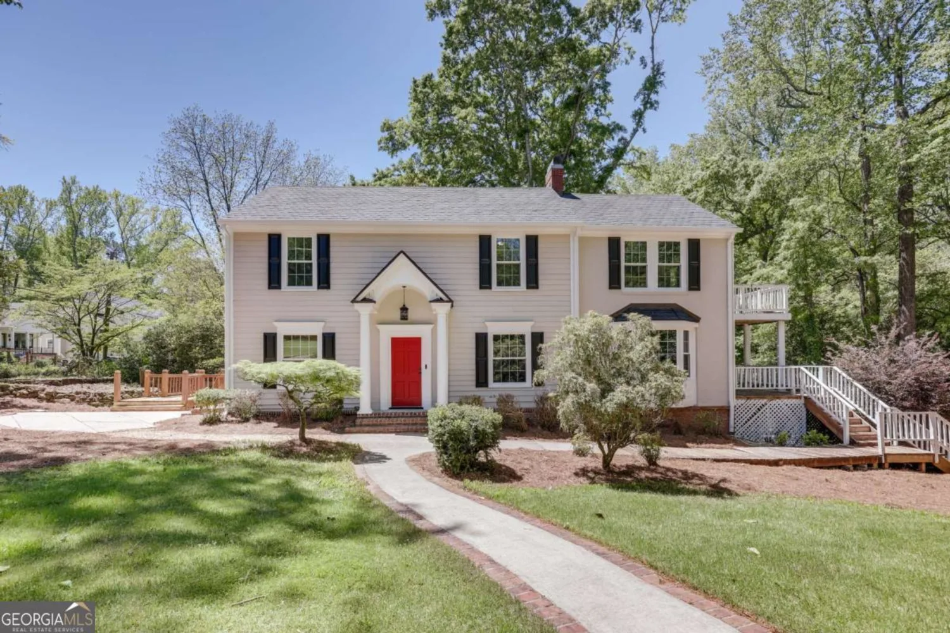120 witherspoon roadAthens, GA 30606
120 witherspoon roadAthens, GA 30606
Description
Welcome to 120 Witherspoon Rd, where mid-century charm meets modern living in one of Athens most beloved neighborhoods Glenwood. This beautifully updated home sits on nearly an acre, offering breathtaking views of a serene pond right from your own backyard. Floor-to-ceiling windows line the back of the house, bringing in tons of natural light and making the most of those incredible views. Inside, the thoughtfully designed layout features 5 bedrooms and 3.5 baths. On the main level, youll find three bedrooms, including a spacious primary suite that feels like its own private retreat. Sliding doors open onto a balcony overlooking the pond, and with two walk-in closets and a spa-like ensuite (think marble floors, soaking tub, walk-in shower, and double vanities), its truly a dream. The other two bedrooms on this level share a stylish Jack and Jill bathroom, making the space both functional and inviting. Downstairs, the terrace level is made for relaxing and entertaining with two additional bedrooms, a full bath, and a fantastic living area that includes a pool table, library, and built-in bar. French doors and a screened-in porch lead out to the fenced backyard, where youll find multiple brick patios perfect for hosting friends, sipping coffee, or soaking up the Georgia sunshine. At the heart of the home is the open-concept kitchen and living area, where vaulted ceilings with exposed beams and those incredible pond views steal the show. The kitchen is as beautiful as it is functional, with sleek white cabinetry, marble countertops, and high-end finishes that make cooking (or just hanging out) a joy. A formal living and dining room offer even more space to gather. And then theres the charming one-bedroom, one-bathroom cottage a standalone two-story space with 864 square feet thats perfect for guests, in-laws, or even as a rental. This is truly a one-of-a-kind home in Athens, offering space, style, and a setting thats hard to beat. Dont miss your chance to see it in person schedule a private showing today!
Property Details for 120 Witherspoon Road
- Subdivision ComplexBedgood-Glenwood
- Architectural StyleRanch
- Parking FeaturesAttached, Carport
- Property AttachedNo
- Waterfront FeaturesPond
LISTING UPDATED:
- StatusPending
- MLS #10450570
- Days on Site90
- Taxes$18,167.31 / year
- MLS TypeResidential
- Year Built1975
- Lot Size0.91 Acres
- CountryClarke
LISTING UPDATED:
- StatusPending
- MLS #10450570
- Days on Site90
- Taxes$18,167.31 / year
- MLS TypeResidential
- Year Built1975
- Lot Size0.91 Acres
- CountryClarke
Building Information for 120 Witherspoon Road
- StoriesOne
- Year Built1975
- Lot Size0.9100 Acres
Payment Calculator
Term
Interest
Home Price
Down Payment
The Payment Calculator is for illustrative purposes only. Read More
Property Information for 120 Witherspoon Road
Summary
Location and General Information
- Community Features: Lake
- Directions: Lumpkin St to Riverview, take a left on Lullwater then a left on Witherspoon . House will be on the right.
- Coordinates: 33.928264,-83.394194
School Information
- Elementary School: Barrow
- Middle School: Clarke
- High School: Clarke Central
Taxes and HOA Information
- Parcel Number: 124D4 G001
- Tax Year: 2024
- Association Fee Includes: Management Fee, None
Virtual Tour
Parking
- Open Parking: No
Interior and Exterior Features
Interior Features
- Cooling: Electric
- Heating: Central
- Appliances: Dishwasher, Disposal, Dryer, Microwave, Oven, Refrigerator, Washer
- Basement: Bath Finished, Exterior Entry, Interior Entry
- Fireplace Features: Basement
- Flooring: Other, Tile
- Interior Features: High Ceilings, Master On Main Level, Other, Split Foyer, Entrance Foyer, Vaulted Ceiling(s)
- Levels/Stories: One
- Window Features: Double Pane Windows, Window Treatments
- Kitchen Features: Kitchen Island, Solid Surface Counters
- Main Bedrooms: 3
- Total Half Baths: 1
- Bathrooms Total Integer: 4
- Main Full Baths: 2
- Bathrooms Total Decimal: 3
Exterior Features
- Construction Materials: Brick
- Fencing: Fenced
- Patio And Porch Features: Deck, Patio, Porch, Screened
- Roof Type: Composition
- Security Features: Security System
- Laundry Features: Laundry Closet
- Pool Private: No
- Other Structures: Second Residence
Property
Utilities
- Sewer: Public Sewer
- Utilities: Cable Available
- Water Source: Public
Property and Assessments
- Home Warranty: Yes
- Property Condition: Resale
Green Features
Lot Information
- Above Grade Finished Area: 3438
- Lot Features: Level
- Waterfront Footage: Pond
Multi Family
- Number of Units To Be Built: Square Feet
Rental
Rent Information
- Land Lease: Yes
- Occupant Types: Vacant
Public Records for 120 Witherspoon Road
Tax Record
- 2024$18,167.31 ($1,513.94 / month)
Home Facts
- Beds5
- Baths3
- Total Finished SqFt5,200 SqFt
- Above Grade Finished3,438 SqFt
- Below Grade Finished1,762 SqFt
- StoriesOne
- Lot Size0.9100 Acres
- StyleSingle Family Residence
- Year Built1975
- APN124D4 G001
- CountyClarke
- Fireplaces2


