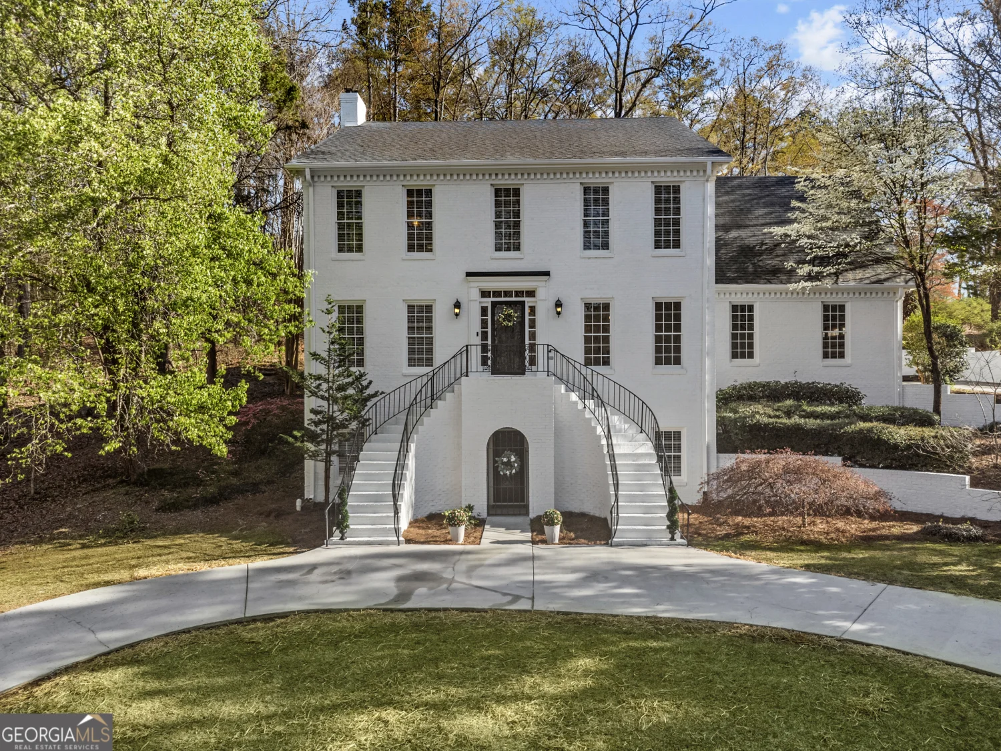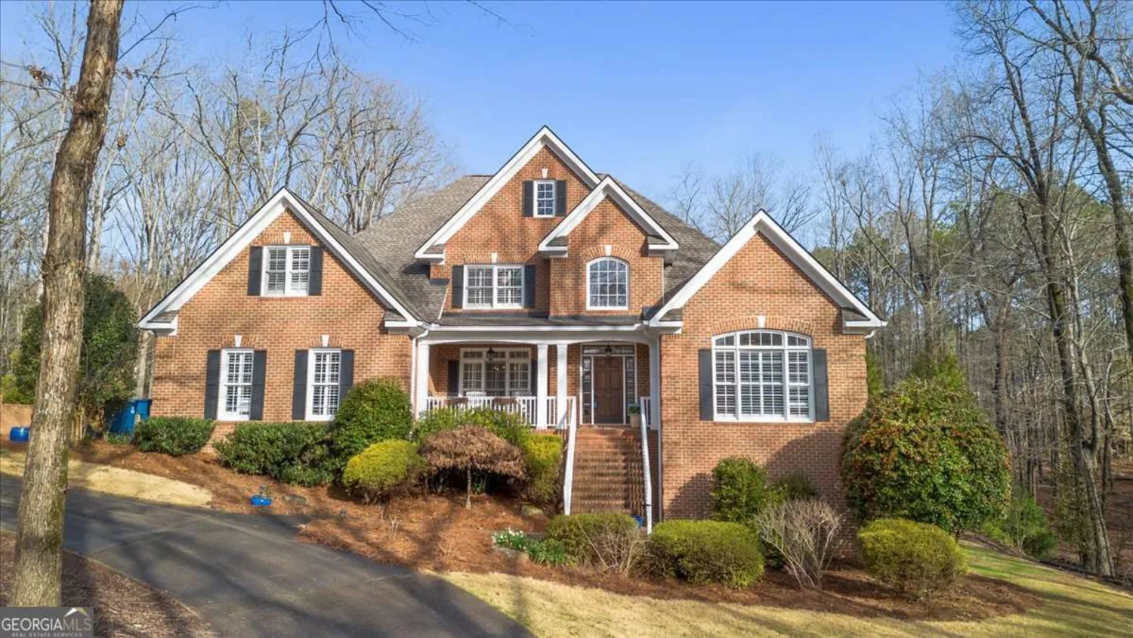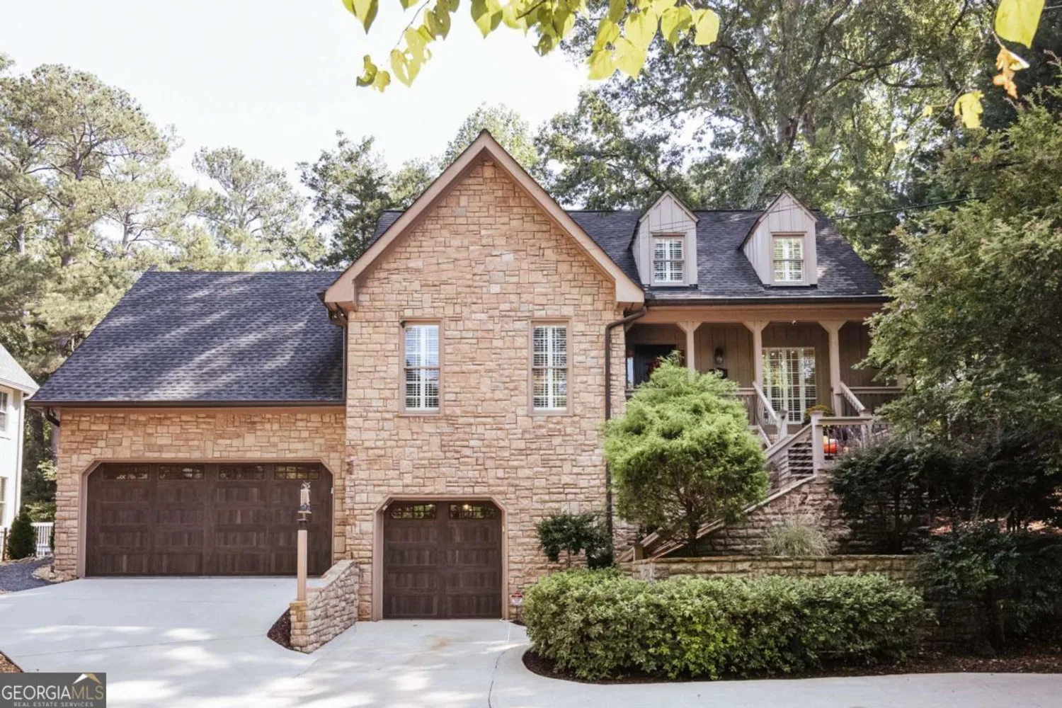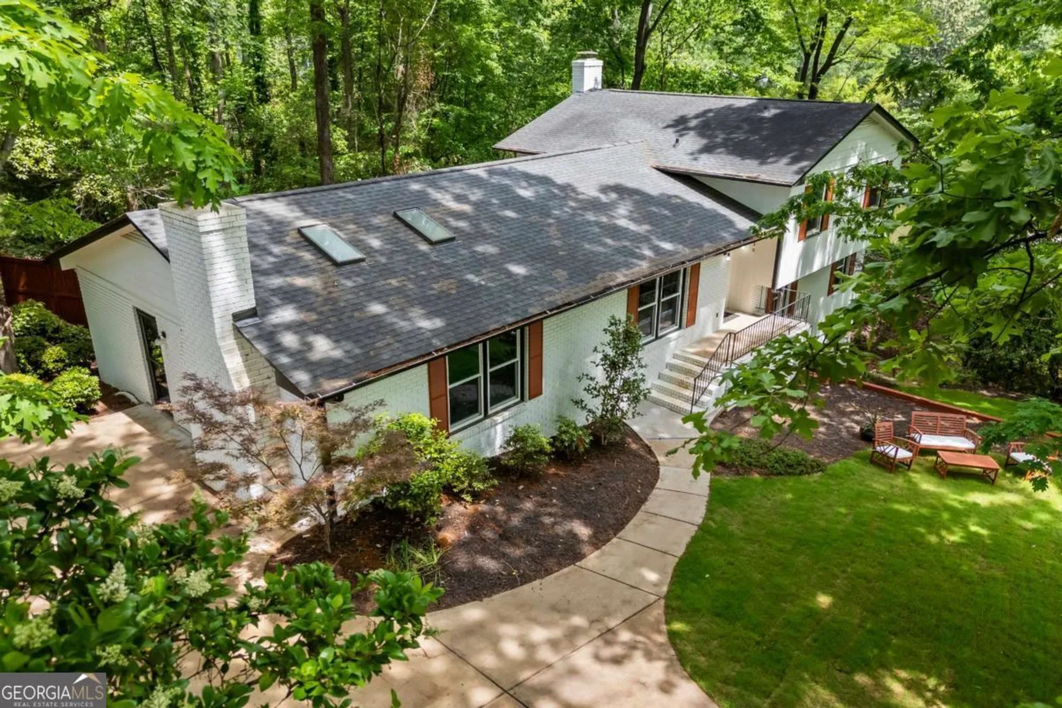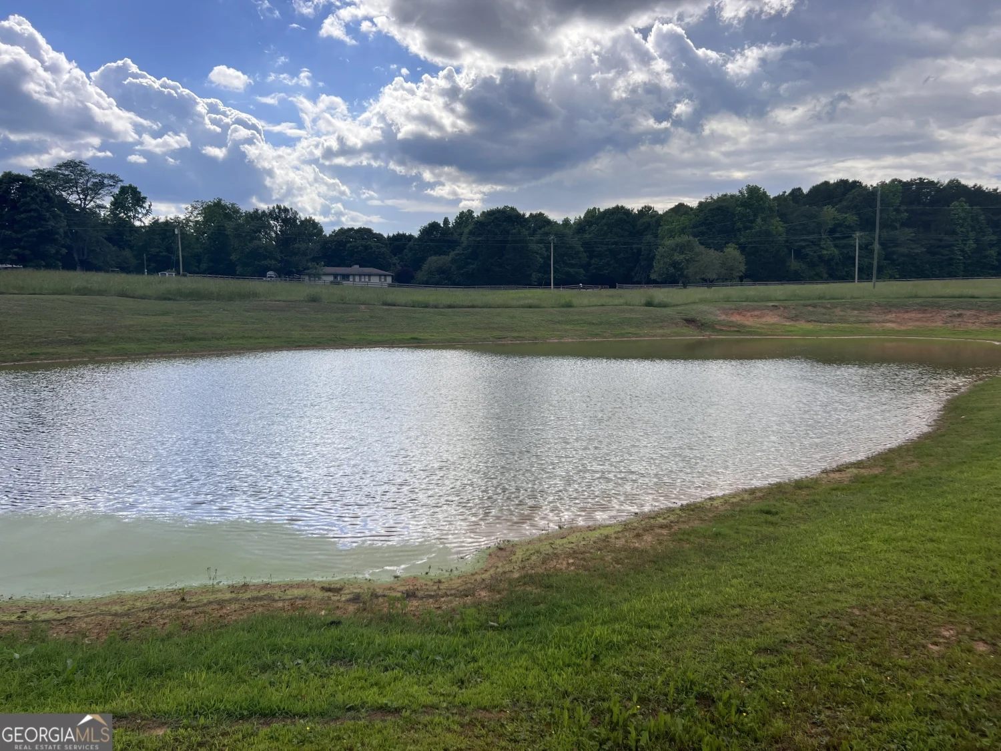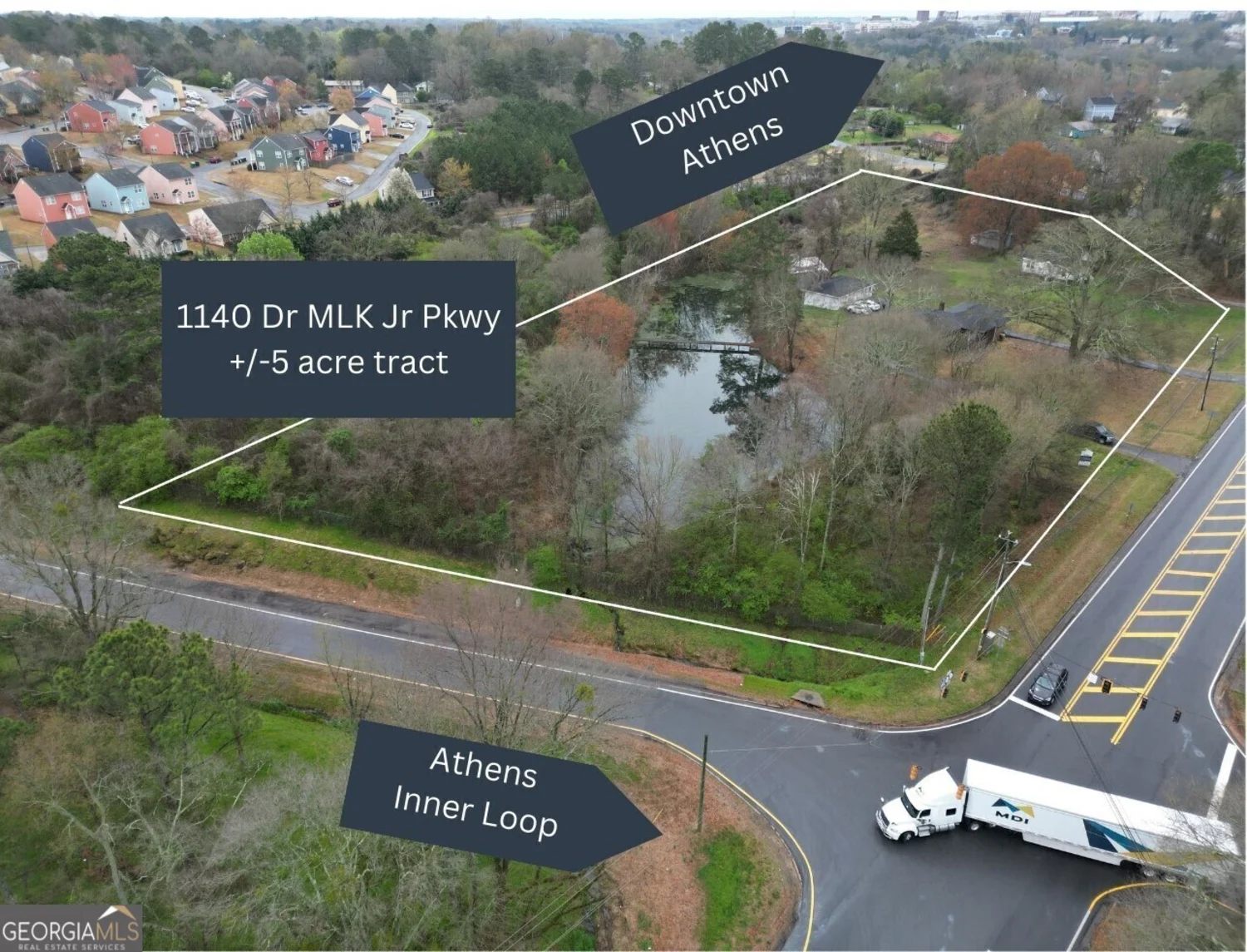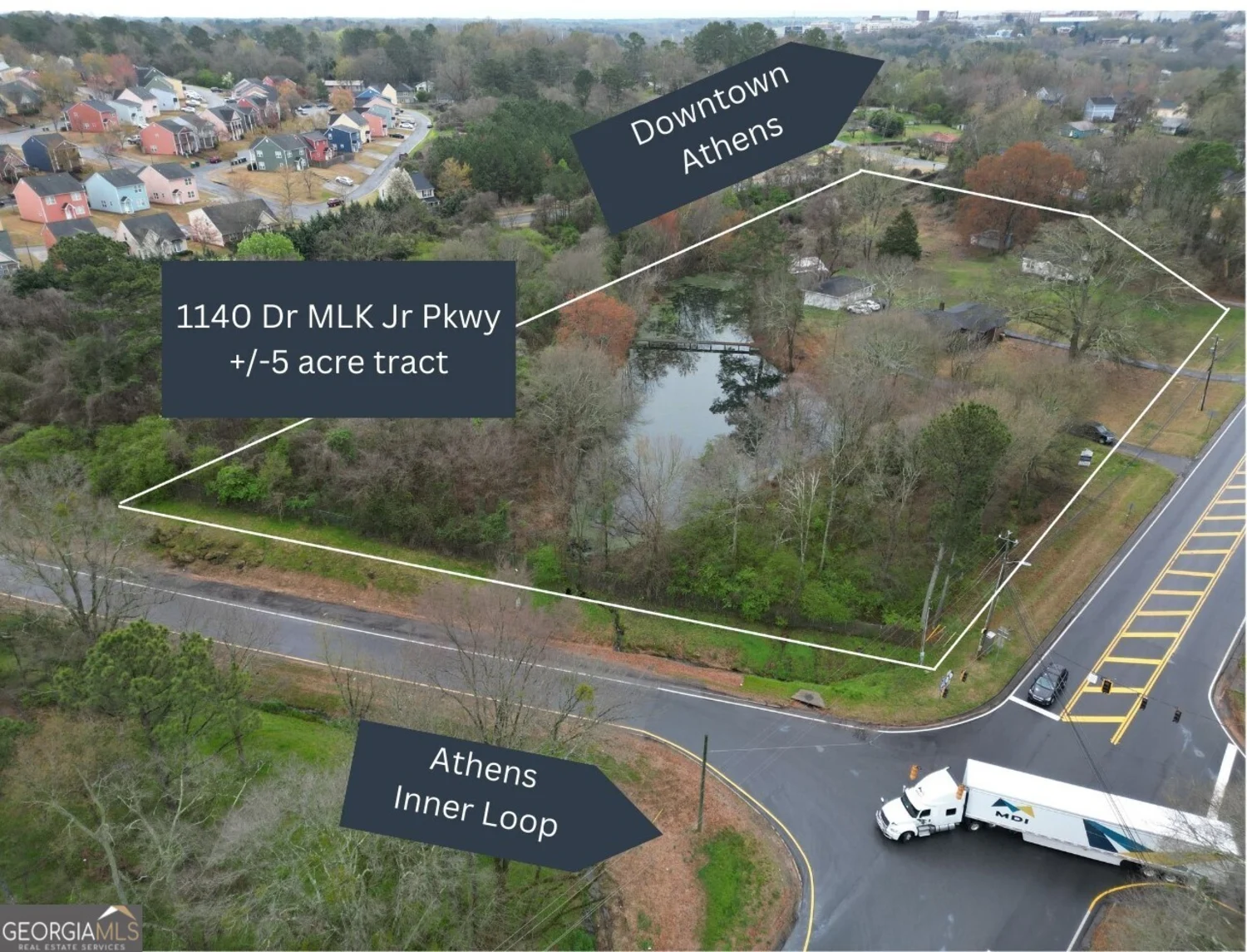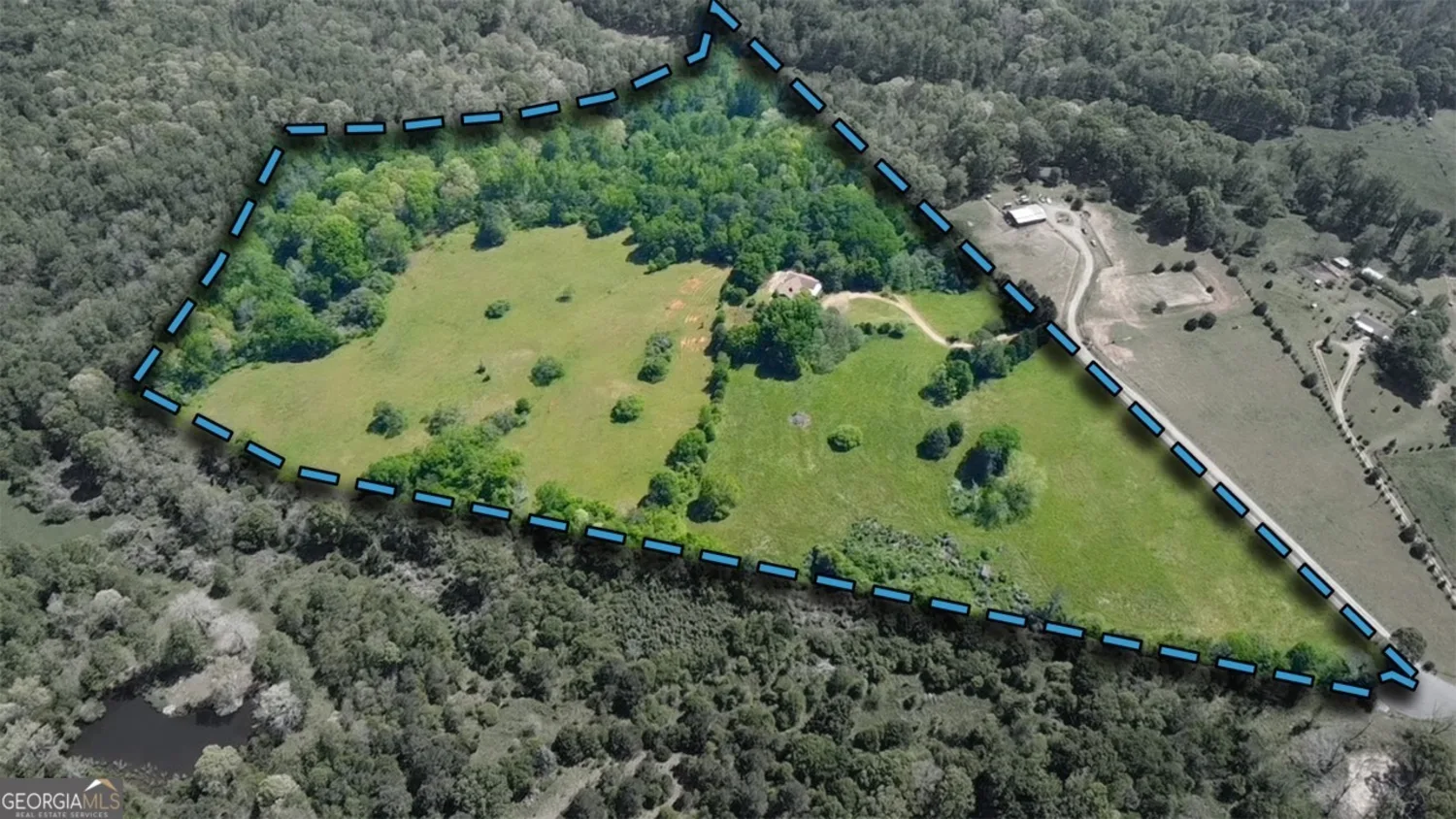490 mcwhorter driveAthens, GA 30606
490 mcwhorter driveAthens, GA 30606
Description
Welcome to 490 McWhorter Drive in highly coveted Bobbin Mill, a Five Points neighborhood in beautiful Athens, Georgia. This 4 BR 2.5 BA home built in 1940, features original character and charm like oak hardwood floors throughout much of the home, arched doorways, hardware and millwork. Many structural improvements made to the home as well as new paint throughout. Entering the front door to the foyer, sunny formal dining room and kitchen are located left side of home. Right side has formal living room with wood burning fireplace. Adjacent is a large light and bright family room with wet bar, additional fireplace, built-ins and new carpet. Exterior door to side deck and driveway. Kitchen features solid surface countertops, plenty of cabinetry for storage and black and white tile floor. High bar for eating or study. Bright and cheery breakfast room with vistas outside as well as exterior access onto a deck. New windows throughout home. Laundry room with sink, a powder room and interior access to basement also here on main floor. Several other glass doors for easy exterior access as well. Upstairs, spacious primary suite with two large walk-in closets, new carpet, built-ins and bathroom with roomy tiled step-in shower. Upper exterior deck access for commanding views of the property. Three additional light and bright bedrooms with plenty of closest spaces also on the second floor. Full hall bathroom and storage closet. Bathroom retains charming original basket weave floor tile and cast iron tub. Updated vanity and toilet. Basement has plenty of storage areas, professionally encapsulated crawl space and exterior access. Private screened back porch, multi-level decks and under storage by driveway. Lovely patio spaces. Charming pathways, thoughtfully edited tree canopy leads to natural stream. Property is conveniently located just minutes from the Five Points business district, The University Georgia and downtown Athens. Beechwood and Alps Shopping Centers also just a quick drive away.
Property Details for 490 McWhorter Drive
- Subdivision ComplexBobbin Mill
- Architectural StyleTraditional
- ExteriorOther
- Num Of Parking Spaces3
- Parking FeaturesOff Street
- Property AttachedNo
LISTING UPDATED:
- StatusActive
- MLS #10503572
- Days on Site14
- Taxes$11,566.19 / year
- MLS TypeResidential
- Year Built1940
- Lot Size0.51 Acres
- CountryClarke
LISTING UPDATED:
- StatusActive
- MLS #10503572
- Days on Site14
- Taxes$11,566.19 / year
- MLS TypeResidential
- Year Built1940
- Lot Size0.51 Acres
- CountryClarke
Building Information for 490 McWhorter Drive
- StoriesTwo
- Year Built1940
- Lot Size0.5100 Acres
Payment Calculator
Term
Interest
Home Price
Down Payment
The Payment Calculator is for illustrative purposes only. Read More
Property Information for 490 McWhorter Drive
Summary
Location and General Information
- Community Features: None
- Directions: Take Milledge Circle to McWhorter Drive. Property is on the corner of McWhorter Drive and Highland Avenue.
- Coordinates: 33.940143,-83.396448
School Information
- Elementary School: Barrow
- Middle School: Clarke
- High School: Clarke Central
Taxes and HOA Information
- Parcel Number: 124B3 B027
- Tax Year: 2024
- Association Fee Includes: None
Virtual Tour
Parking
- Open Parking: No
Interior and Exterior Features
Interior Features
- Cooling: Electric
- Heating: Central
- Appliances: Dishwasher, Dryer, Microwave, Oven/Range (Combo), Refrigerator, Washer
- Basement: Crawl Space, Exterior Entry, Interior Entry, Unfinished
- Fireplace Features: Family Room, Living Room
- Flooring: Carpet, Hardwood, Tile
- Interior Features: Other, Split Foyer, Entrance Foyer
- Levels/Stories: Two
- Kitchen Features: Solid Surface Counters
- Total Half Baths: 1
- Bathrooms Total Integer: 3
- Bathrooms Total Decimal: 2
Exterior Features
- Construction Materials: Brick
- Fencing: Fenced
- Patio And Porch Features: Deck, Patio, Porch, Screened
- Roof Type: Composition
- Laundry Features: Other
- Pool Private: No
Property
Utilities
- Sewer: Public Sewer
- Utilities: Cable Available
- Water Source: Public
Property and Assessments
- Home Warranty: Yes
- Property Condition: Resale
Green Features
Lot Information
- Above Grade Finished Area: 2621
- Lot Features: Level
Multi Family
- Number of Units To Be Built: Square Feet
Rental
Rent Information
- Land Lease: Yes
Public Records for 490 McWhorter Drive
Tax Record
- 2024$11,566.19 ($963.85 / month)
Home Facts
- Beds4
- Baths2
- Total Finished SqFt2,621 SqFt
- Above Grade Finished2,621 SqFt
- StoriesTwo
- Lot Size0.5100 Acres
- StyleSingle Family Residence
- Year Built1940
- APN124B3 B027
- CountyClarke
- Fireplaces2


