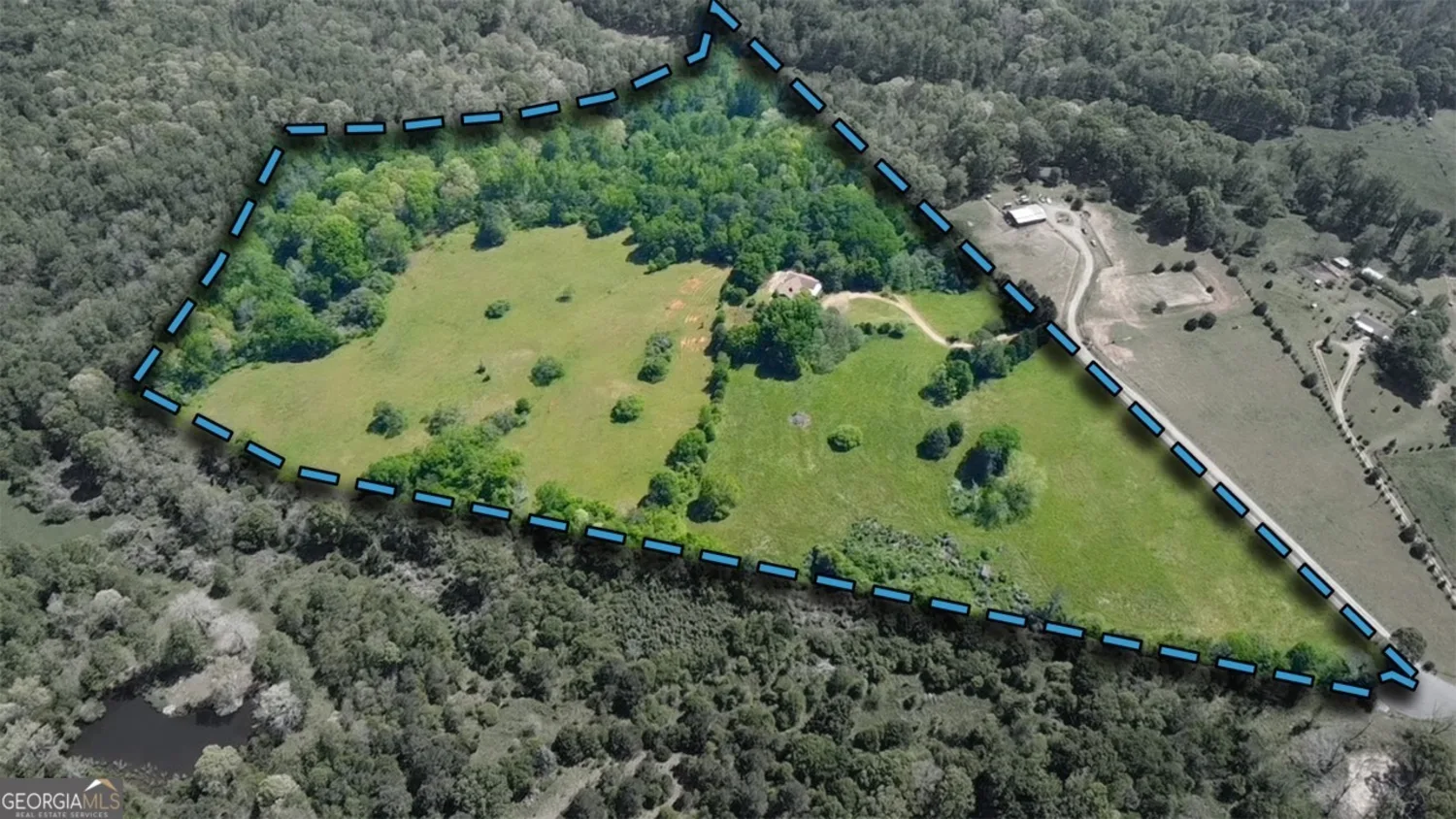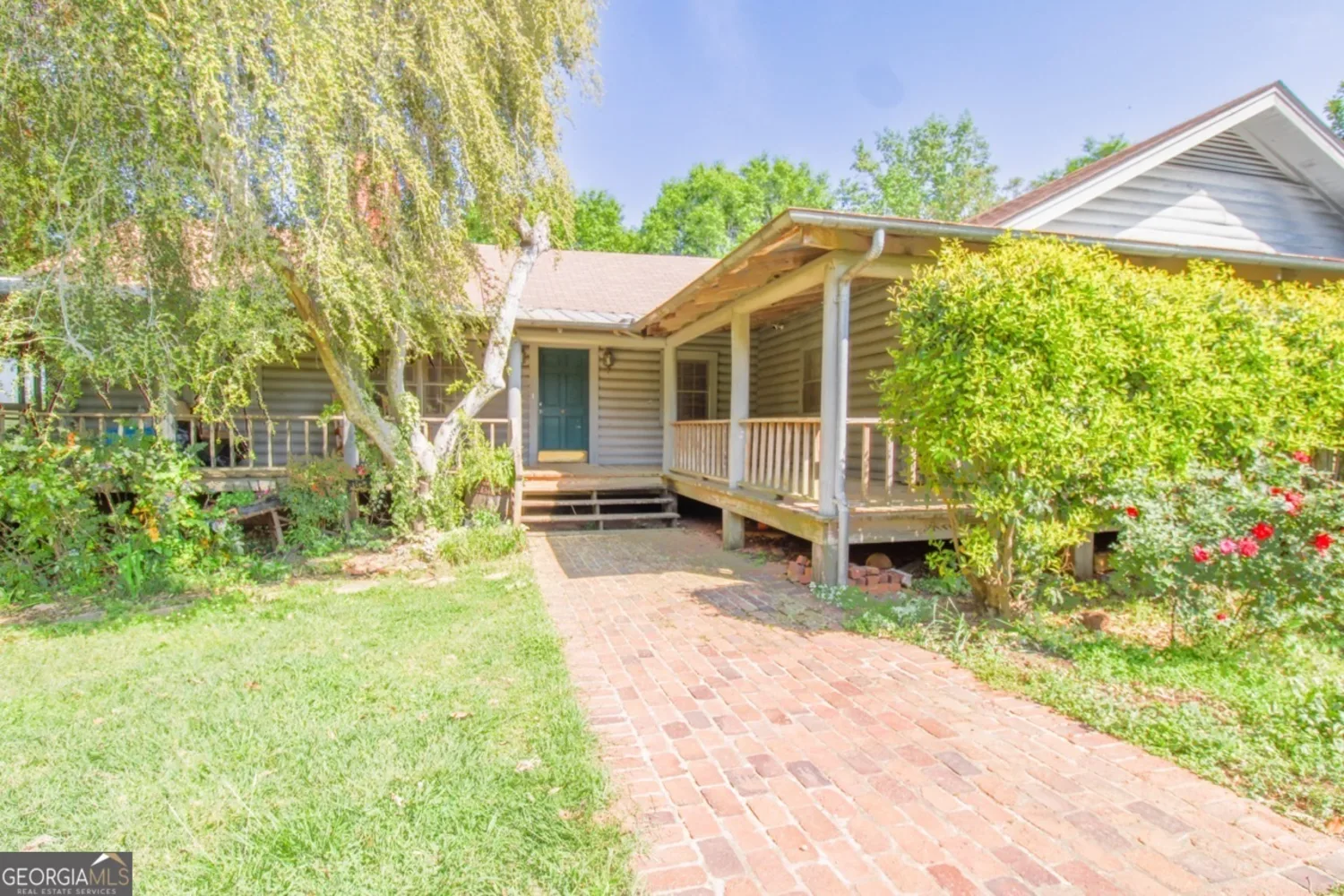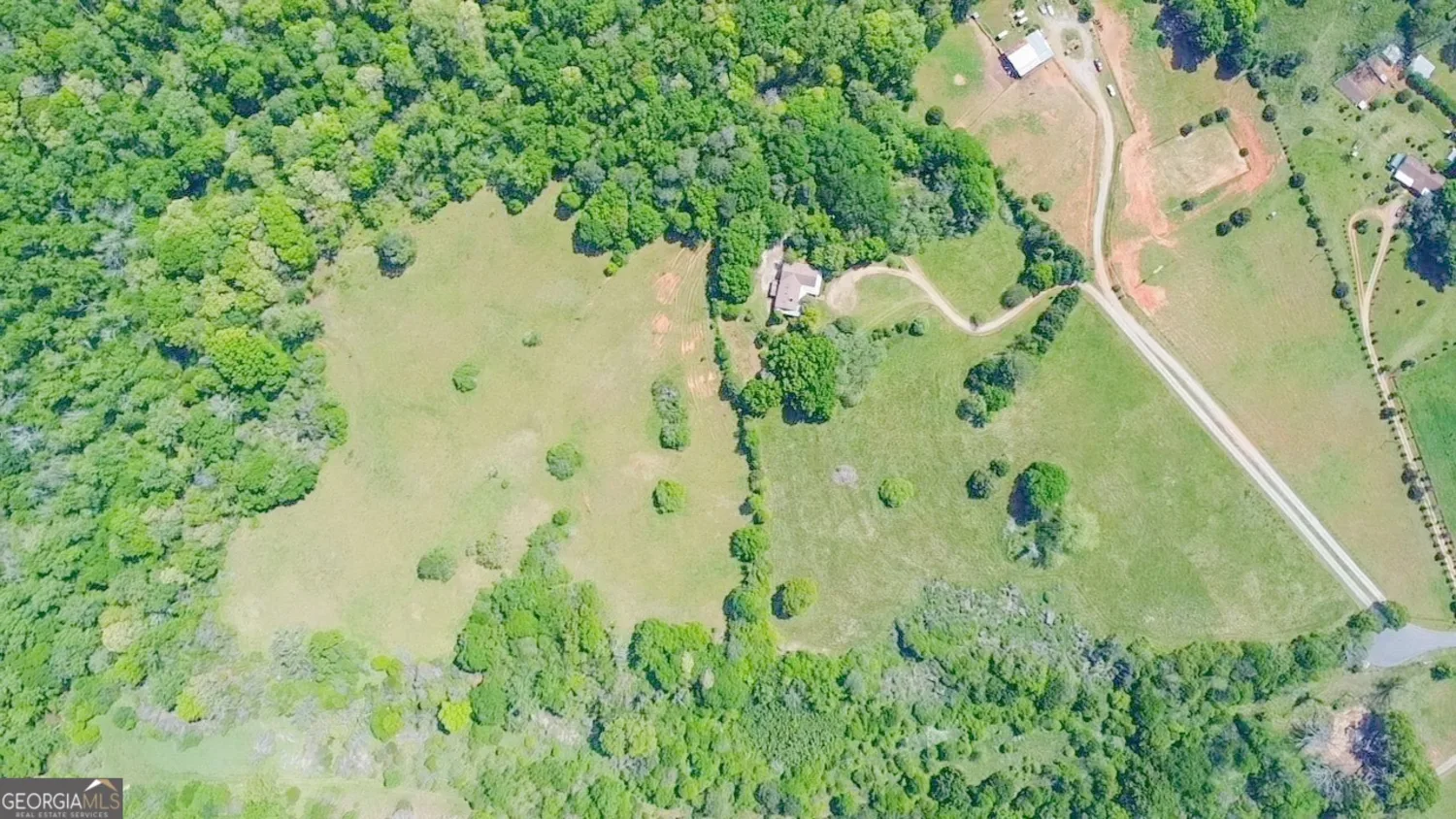1600 campbell driveAthens, GA 30605
1600 campbell driveAthens, GA 30605
Description
Welcome to the country while still being just a few minutes from Athens and UGA. This beautiful log house in a country setting is the epitome of rustic charm and tranquility nestled among rolling hills, surrounded by trees, open fields, and Big Creek that meanders into the Oconee River. The exterior showcases rich, natural wood tones, with welcoming front and back porches perfect for sipping coffee while watching the sunrise or sunset. Inside, exposed wooden beams, brick fireplaces, and large windows create a warm and inviting atmosphere, blending seamlessly with the natural surroundings. This country log home offers a peaceful retreat from the hustle and bustle of busy life. As a bonus it also has a full kitchen in the lower level. It is ready for your special touch to make it home sweet home!
Property Details for 1600 Campbell Drive
- Subdivision ComplexSoutheast
- Architectural StyleRanch
- ExteriorBalcony, Garden
- Num Of Parking Spaces10
- Parking FeaturesGarage, Garage Door Opener, Parking Pad, RV/Boat Parking, Side/Rear Entrance, Storage
- Property AttachedNo
LISTING UPDATED:
- StatusActive
- MLS #10503880
- Days on Site14
- Taxes$7,413.5 / year
- MLS TypeResidential
- Year Built1987
- Lot Size36.26 Acres
- CountryClarke
LISTING UPDATED:
- StatusActive
- MLS #10503880
- Days on Site14
- Taxes$7,413.5 / year
- MLS TypeResidential
- Year Built1987
- Lot Size36.26 Acres
- CountryClarke
Building Information for 1600 Campbell Drive
- StoriesTwo
- Year Built1987
- Lot Size36.2600 Acres
Payment Calculator
Term
Interest
Home Price
Down Payment
The Payment Calculator is for illustrative purposes only. Read More
Property Information for 1600 Campbell Drive
Summary
Location and General Information
- Community Features: None
- Directions: Barnet Shoals to Belmont to Campbell Rd or Morton Rd to left on Belmont to left on Campbell Rd.
- Coordinates: 33.867527,-83.276387
School Information
- Elementary School: Whit Davis
- Middle School: Hilsman
- High School: Cedar Shoals
Taxes and HOA Information
- Parcel Number: 313 007
- Tax Year: 23
- Association Fee Includes: None
Virtual Tour
Parking
- Open Parking: Yes
Interior and Exterior Features
Interior Features
- Cooling: Central Air, Heat Pump
- Heating: Forced Air, Heat Pump
- Appliances: Dryer, Electric Water Heater, Oven/Range (Combo), Refrigerator, Washer
- Basement: Bath Finished, Concrete, Daylight, Exterior Entry, Finished, Full, Interior Entry
- Fireplace Features: Basement, Living Room, Masonry, Wood Burning Stove
- Flooring: Carpet, Hardwood, Wood
- Interior Features: Beamed Ceilings, In-Law Floorplan, Master On Main Level, Vaulted Ceiling(s)
- Levels/Stories: Two
- Main Bedrooms: 3
- Bathrooms Total Integer: 3
- Main Full Baths: 2
- Bathrooms Total Decimal: 3
Exterior Features
- Construction Materials: Block, Log
- Roof Type: Composition
- Laundry Features: Other
- Pool Private: No
Property
Utilities
- Sewer: Septic Tank
- Utilities: Electricity Available, Phone Available
- Water Source: Well
Property and Assessments
- Home Warranty: Yes
- Property Condition: Resale
Green Features
Lot Information
- Above Grade Finished Area: 2407
- Lot Features: Cul-De-Sac, Pasture, Private
Multi Family
- Number of Units To Be Built: Square Feet
Rental
Rent Information
- Land Lease: Yes
- Occupant Types: Vacant
Public Records for 1600 Campbell Drive
Tax Record
- 23$7,413.50 ($617.79 / month)
Home Facts
- Beds5
- Baths3
- Total Finished SqFt4,094 SqFt
- Above Grade Finished2,407 SqFt
- Below Grade Finished1,687 SqFt
- StoriesTwo
- Lot Size36.2600 Acres
- StyleSingle Family Residence
- Year Built1987
- APN313 007
- CountyClarke
- Fireplaces2
Similar Homes
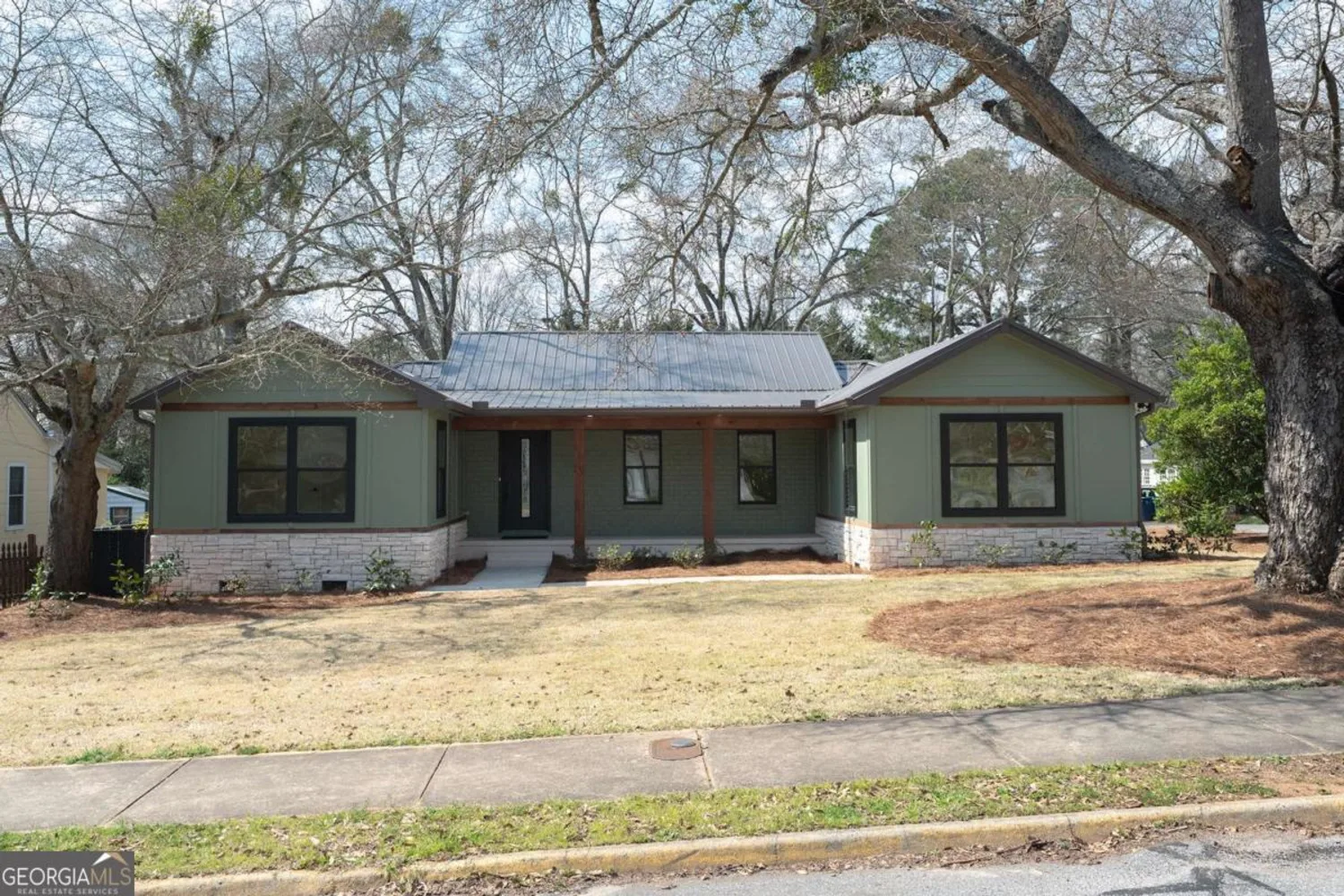
465 Sunset Drive
Athens, GA 30606
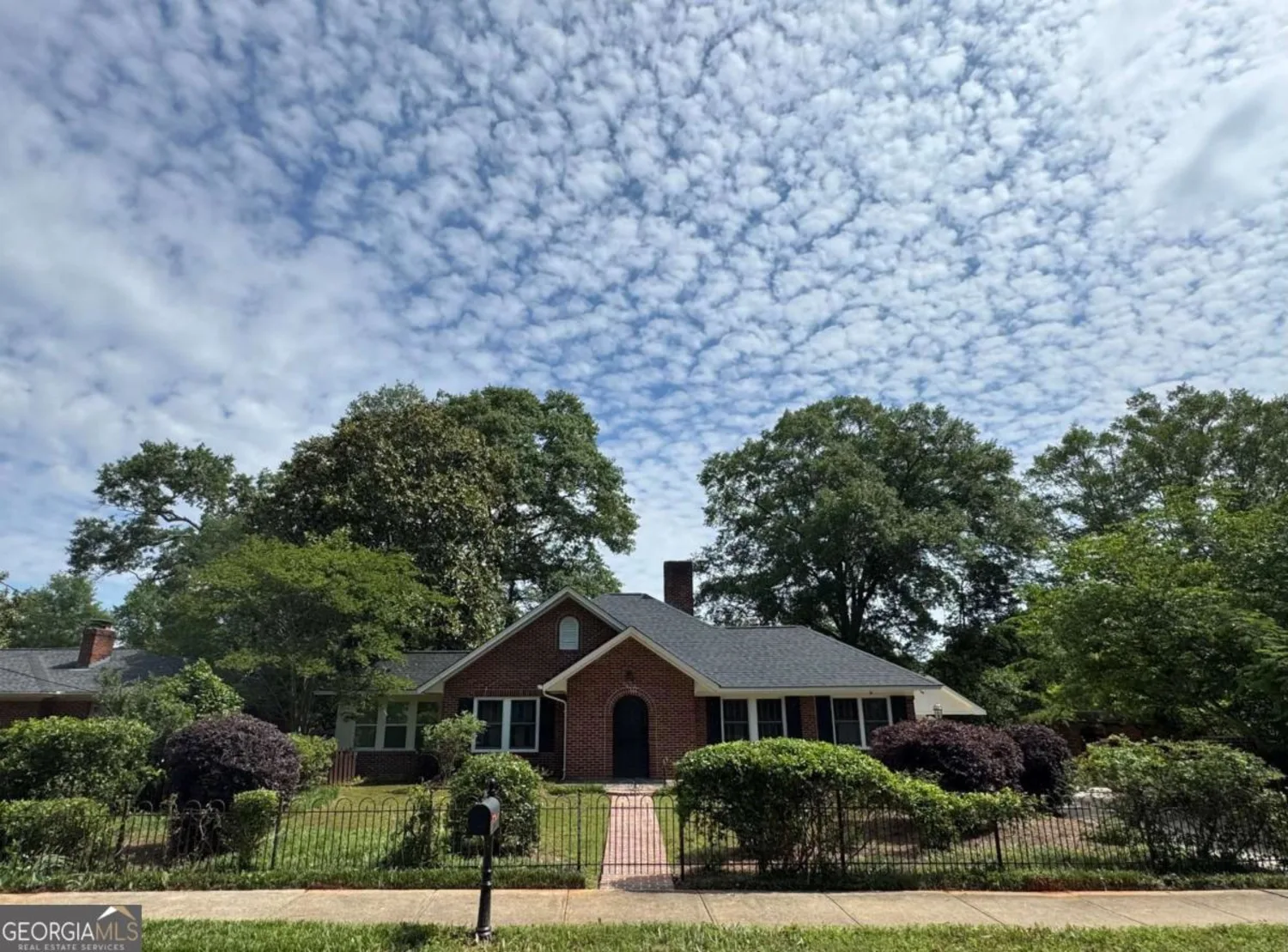
280 Holman Avenue
Athens, GA 30606
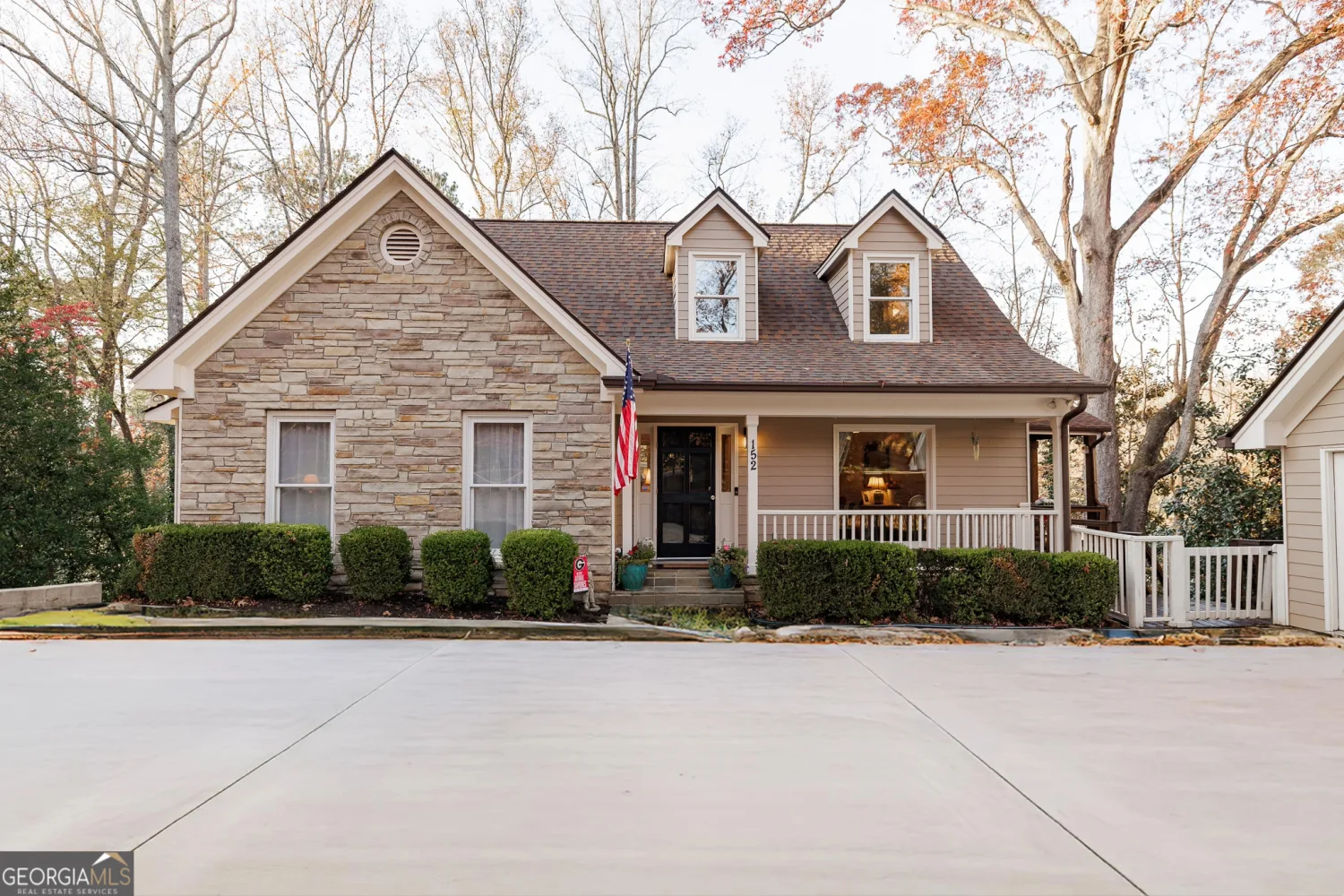
152 Ridgewood Place
Athens, GA 30606
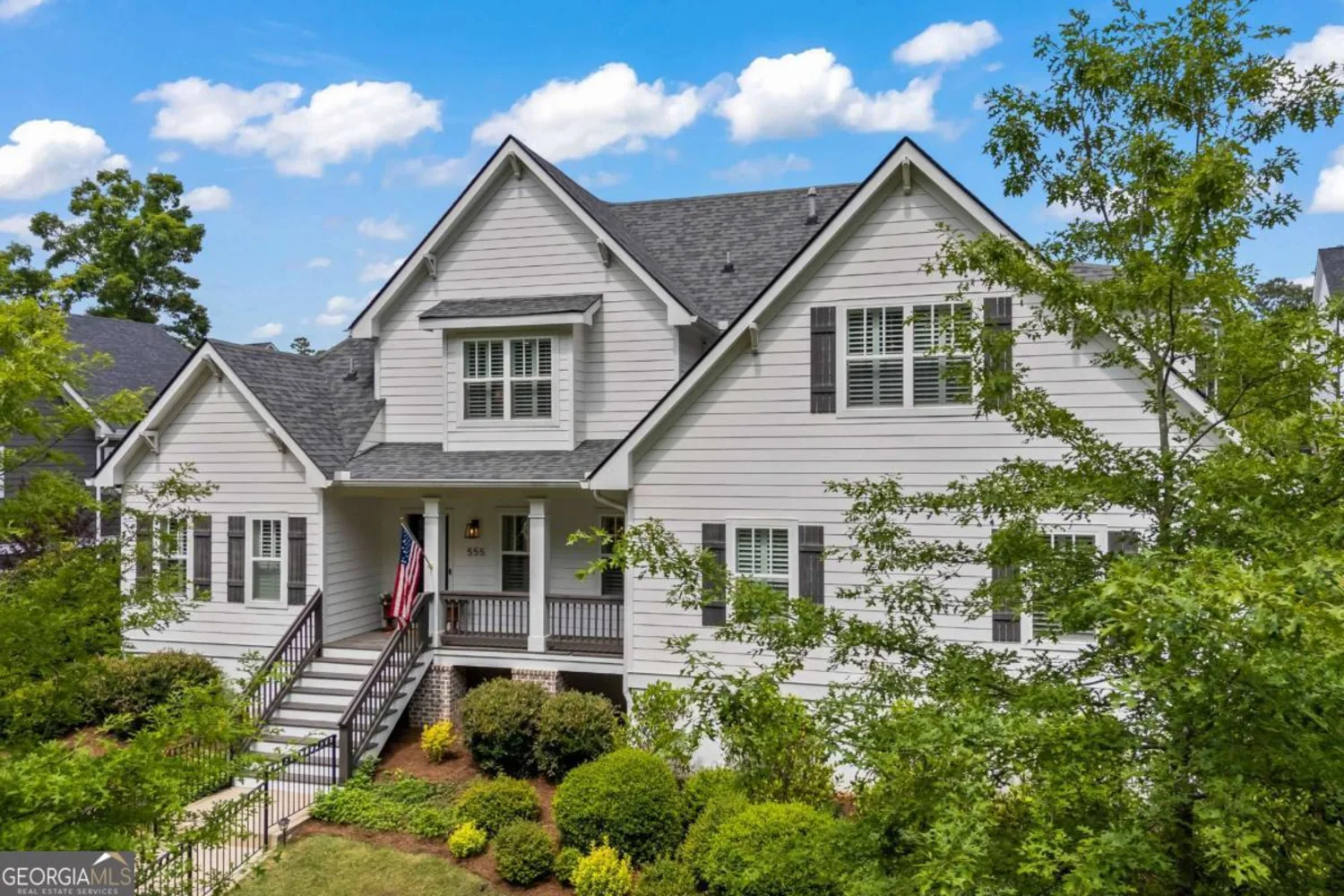
555 Red Bluff Drive
Athens, GA 30607
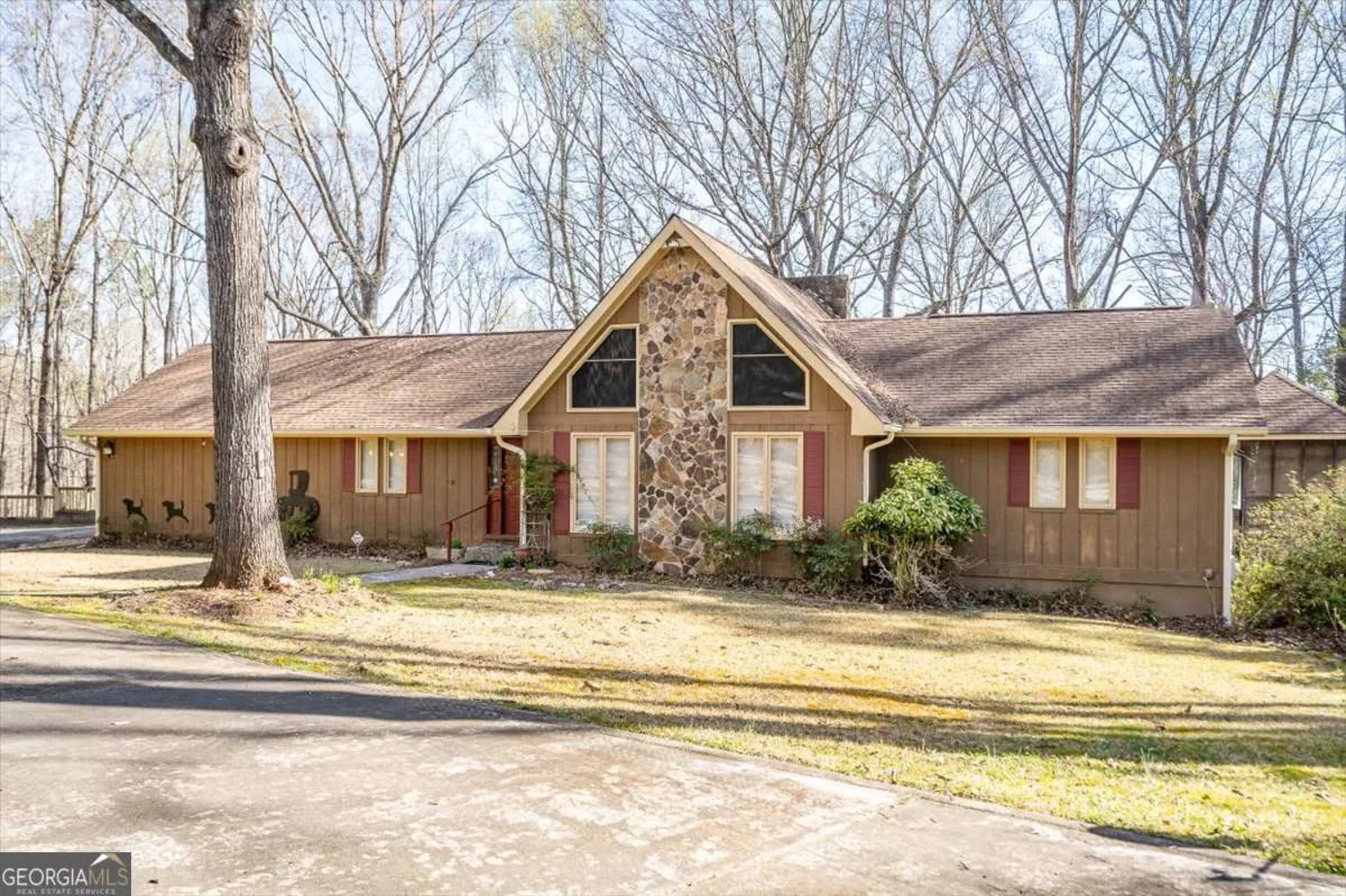
2247 Cane Creek Road
Athens, GA 30607
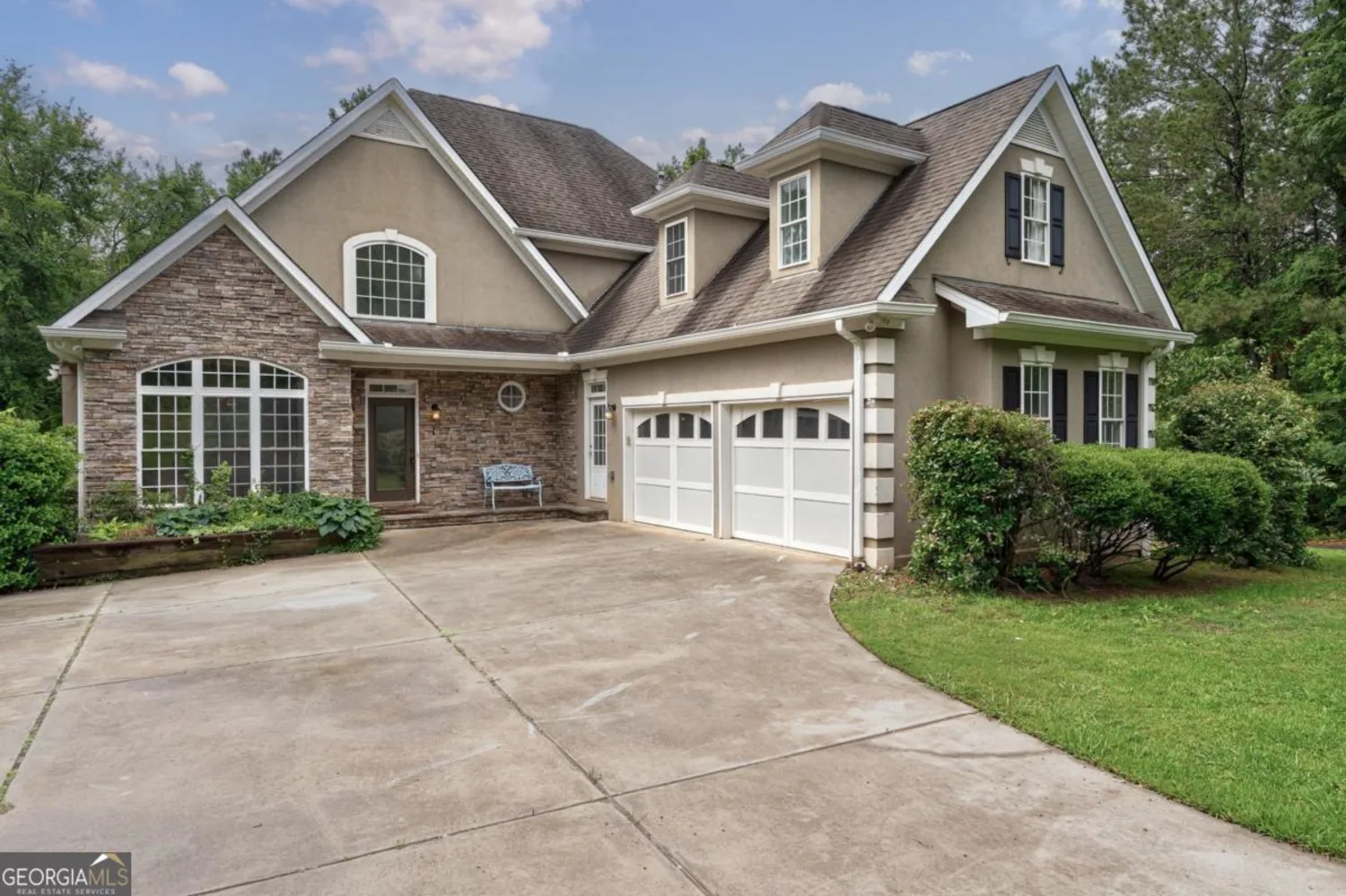
5620 Barnett Shoals Road
Athens, GA 30605
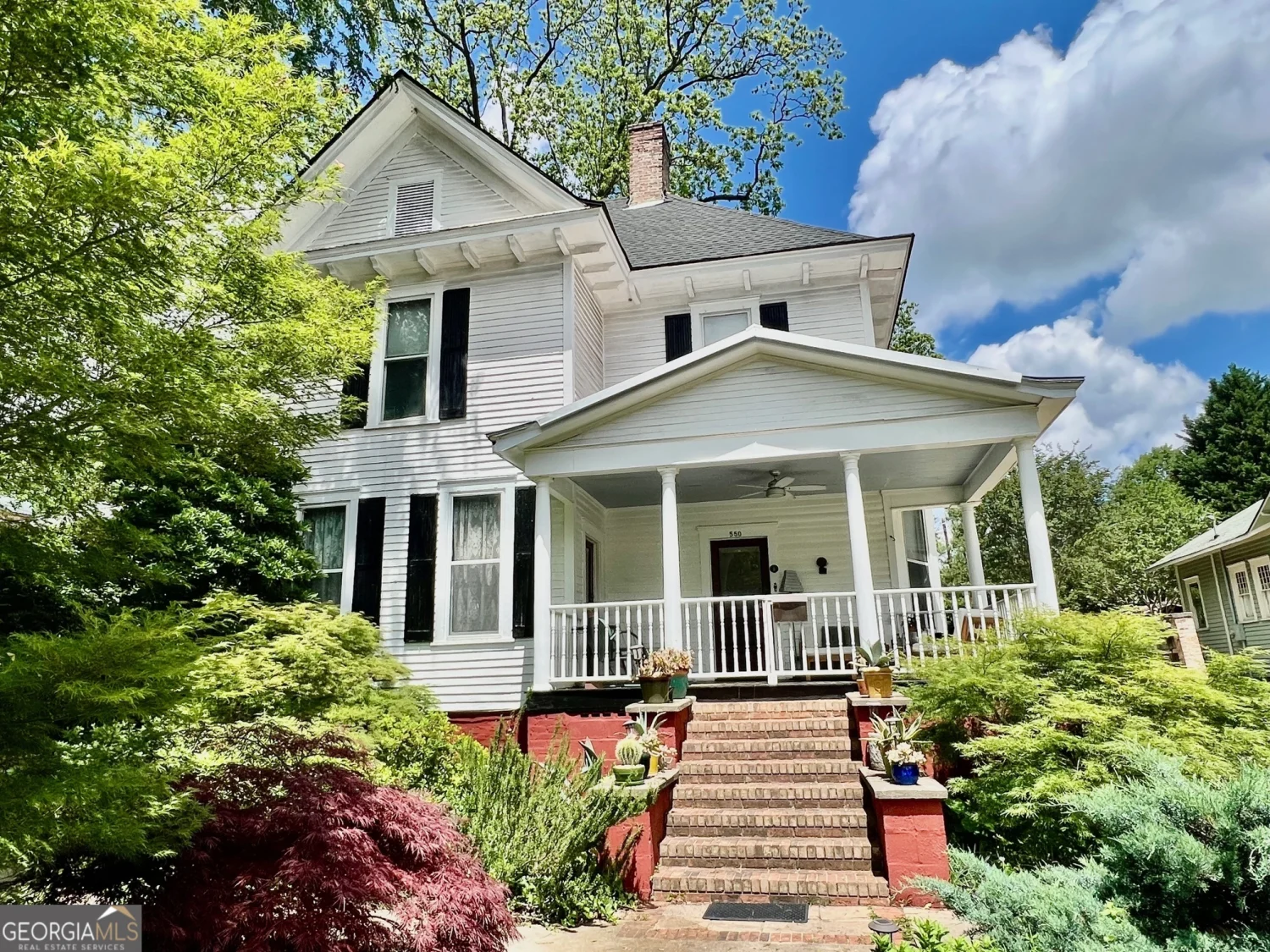
550 Cobb Street
Athens, GA 30606
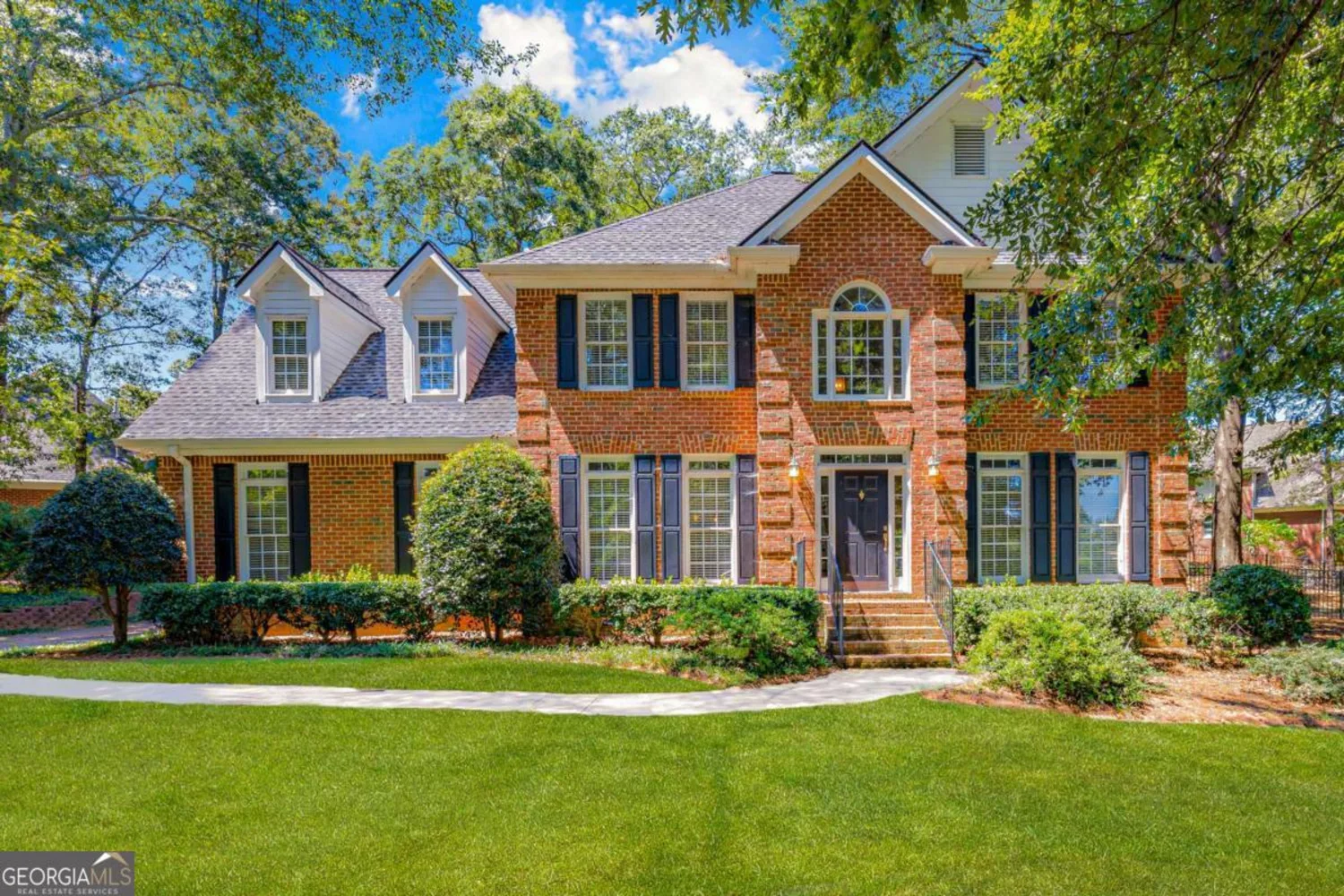
1231 Scarlet Oak Circle
Athens, GA 30606
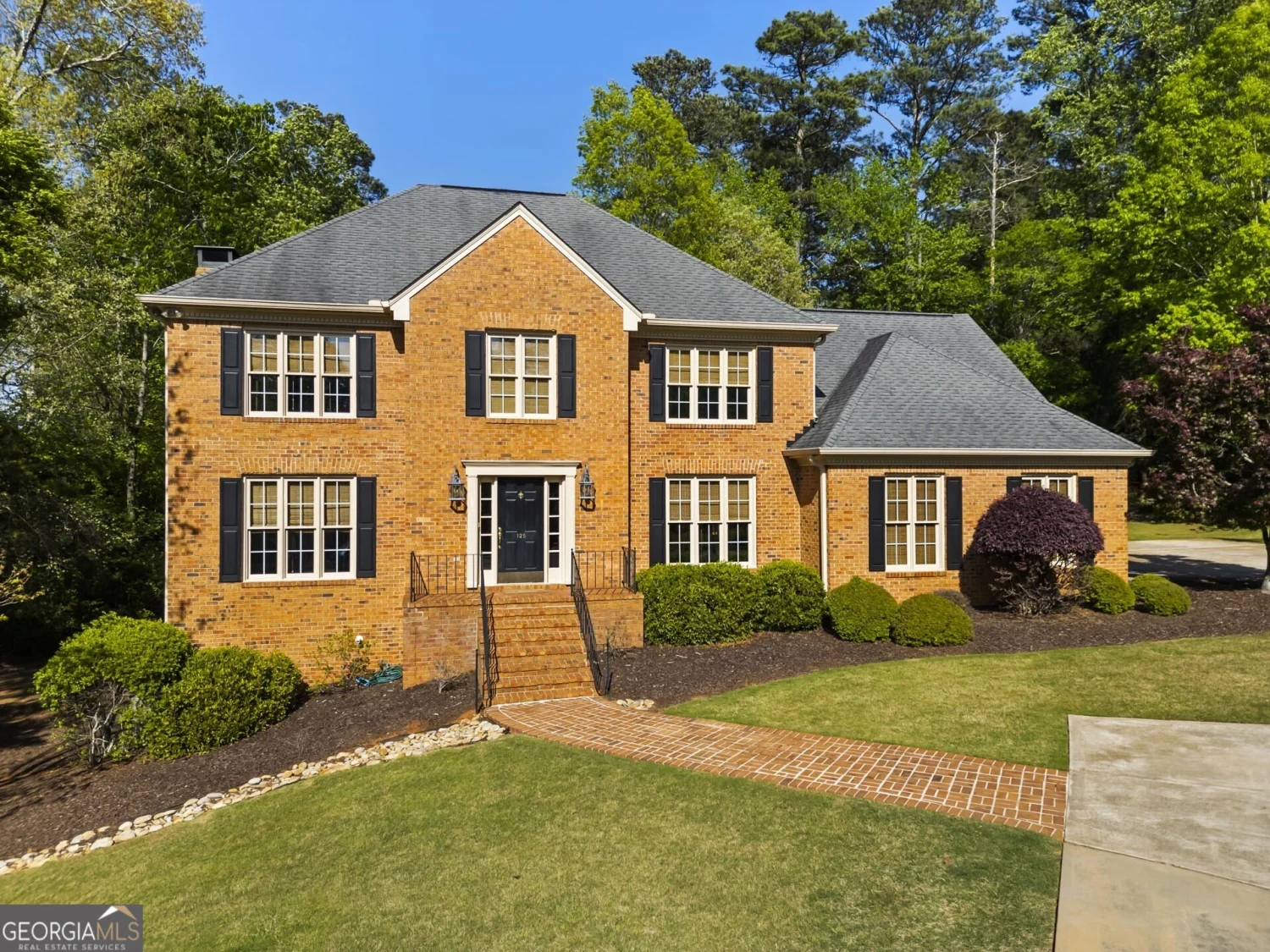
125 Mitchell Bluff
Athens, GA 30606


