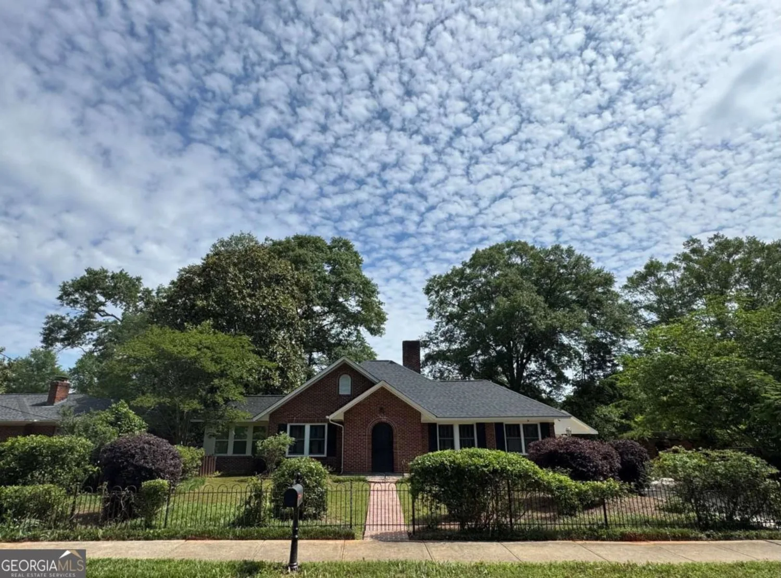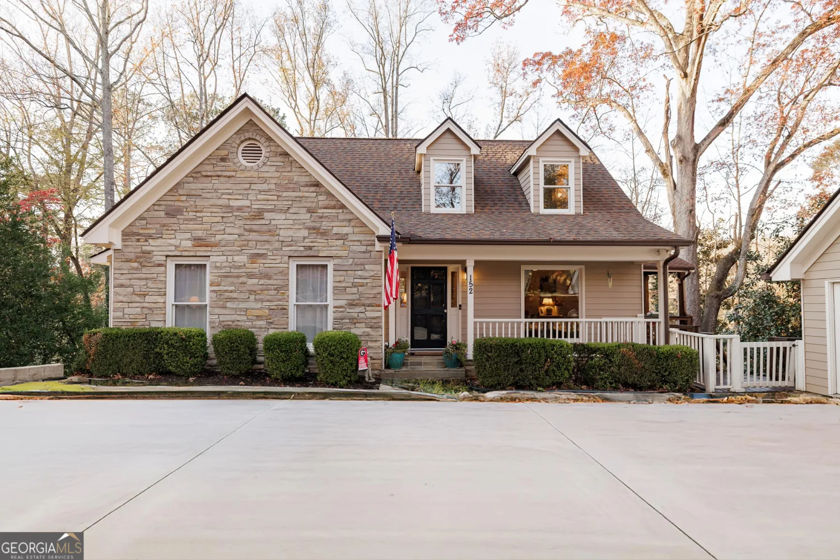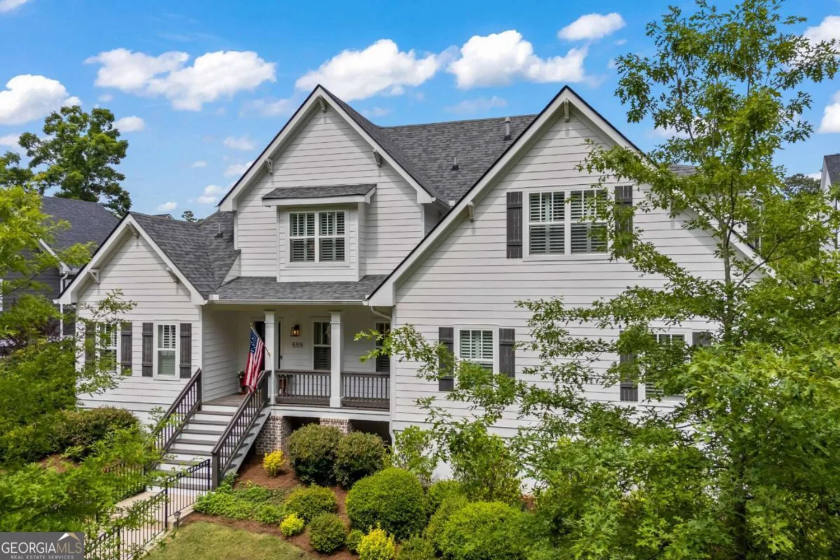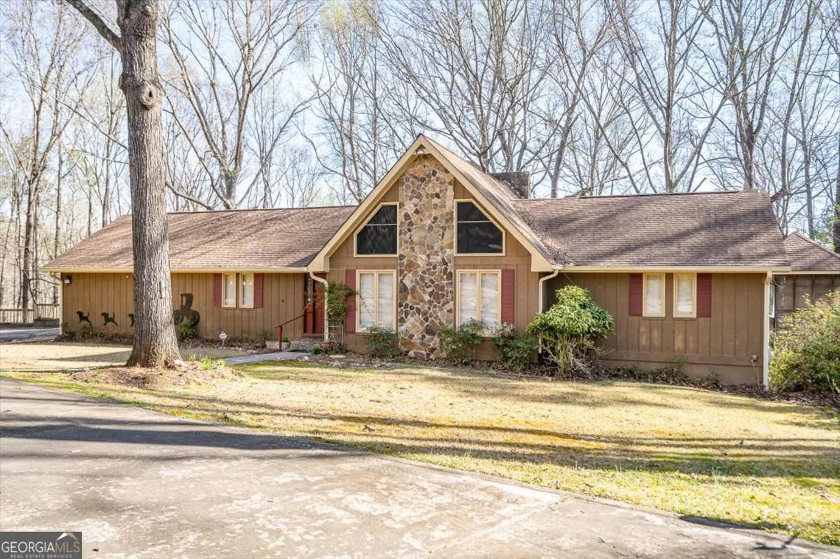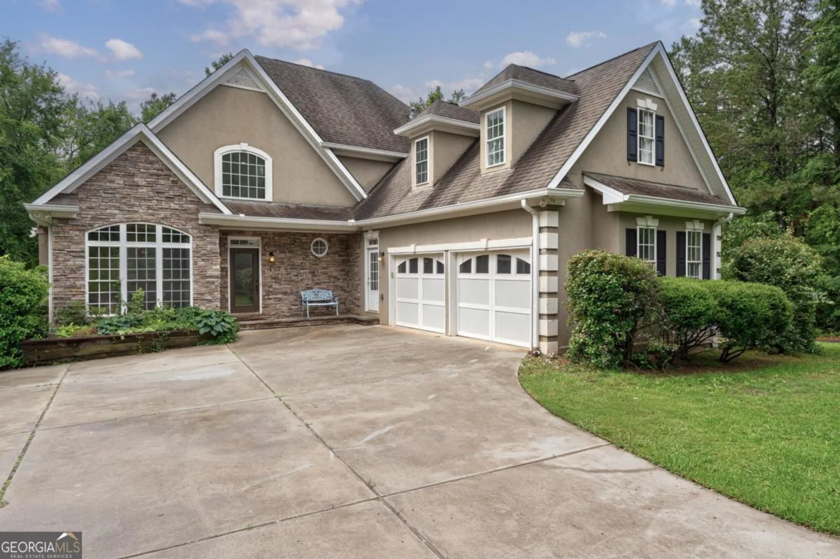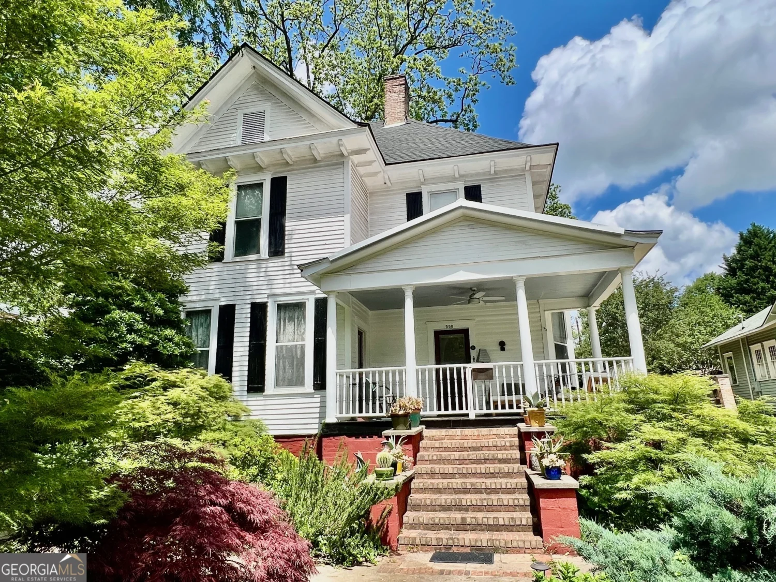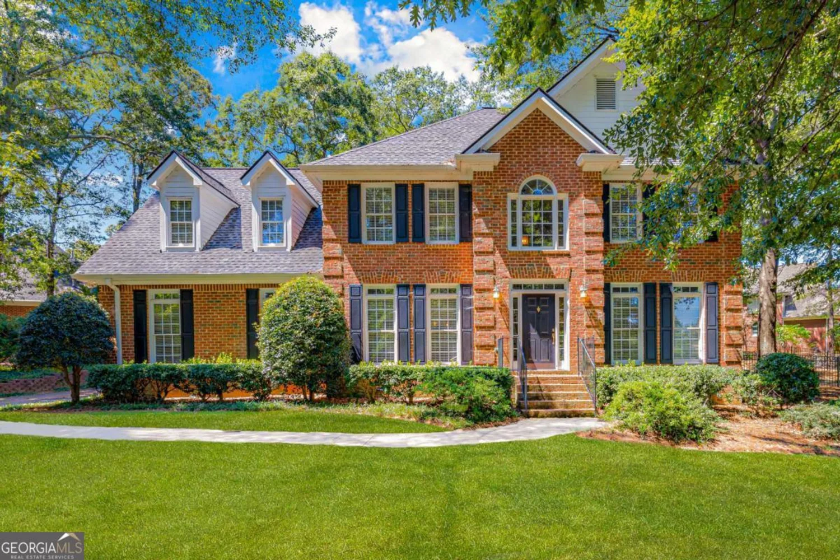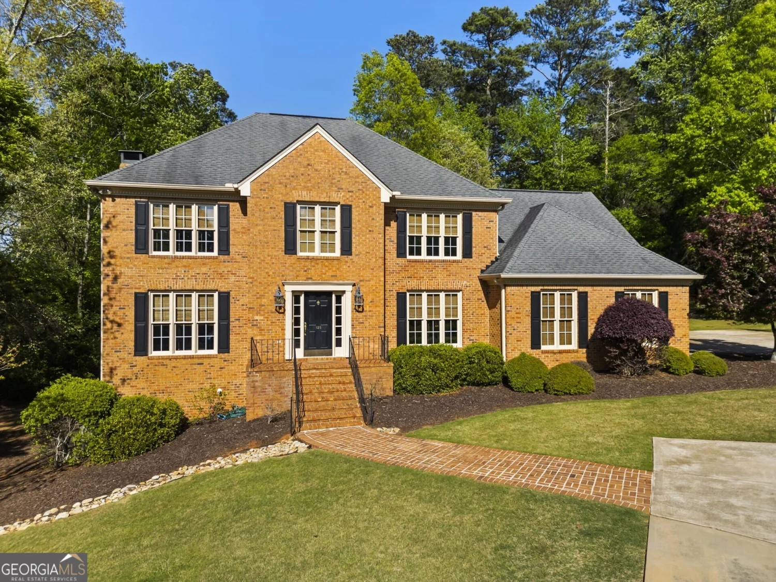465 sunset driveAthens, GA 30606
465 sunset driveAthens, GA 30606
Description
Stunning renovation in Normaltown, one of Athens oldest and eclectic neighborhoods! This home has been completely renovated, including plumbing and HVAC. Large spacious bedrooms and bathrooms, hardwoods throughout, large level corner lot on popular Sunset Drive. Brand new privacy fence and sodded backyard makes for the perfect place to entertain or play! The best thing about this property is the new guest cottage... this space is perfect to rent or use for guests, or even a home office or gym! The possibilities are endless.
Property Details for 465 Sunset Drive
- Subdivision ComplexNormaltown
- Architectural StyleCraftsman
- Num Of Parking Spaces2
- Parking FeaturesOff Street
- Property AttachedNo
LISTING UPDATED:
- StatusClosed
- MLS #10485671
- Days on Site21
- Taxes$3,709.19 / year
- MLS TypeResidential
- Year Built1950
- Lot Size0.26 Acres
- CountryClarke
LISTING UPDATED:
- StatusClosed
- MLS #10485671
- Days on Site21
- Taxes$3,709.19 / year
- MLS TypeResidential
- Year Built1950
- Lot Size0.26 Acres
- CountryClarke
Building Information for 465 Sunset Drive
- StoriesOne
- Year Built1950
- Lot Size0.2600 Acres
Payment Calculator
Term
Interest
Home Price
Down Payment
The Payment Calculator is for illustrative purposes only. Read More
Property Information for 465 Sunset Drive
Summary
Location and General Information
- Community Features: None
- Directions: Corner of Sunset Drive and Gloria
- Coordinates: 33.958246,-83.410223
School Information
- Elementary School: Chase Street
- Middle School: Clarke
- High School: Clarke Central
Taxes and HOA Information
- Parcel Number: 122A1 G007
- Tax Year: 2024
- Association Fee Includes: None
Virtual Tour
Parking
- Open Parking: No
Interior and Exterior Features
Interior Features
- Cooling: Electric
- Heating: Central
- Appliances: Microwave, Oven/Range (Combo)
- Basement: Crawl Space
- Flooring: Tile
- Interior Features: Master On Main Level
- Levels/Stories: One
- Kitchen Features: Solid Surface Counters
- Main Bedrooms: 4
- Bathrooms Total Integer: 4
- Main Full Baths: 4
- Bathrooms Total Decimal: 4
Exterior Features
- Construction Materials: Brick, Wood Siding
- Fencing: Fenced
- Patio And Porch Features: Porch
- Roof Type: Metal
- Laundry Features: Mud Room
- Pool Private: No
- Other Structures: Other
Property
Utilities
- Sewer: Public Sewer
- Utilities: High Speed Internet
- Water Source: Public
Property and Assessments
- Home Warranty: Yes
- Property Condition: Updated/Remodeled
Green Features
Lot Information
- Above Grade Finished Area: 2500
- Lot Features: Level
Multi Family
- Number of Units To Be Built: Square Feet
Rental
Rent Information
- Land Lease: Yes
Public Records for 465 Sunset Drive
Tax Record
- 2024$3,709.19 ($309.10 / month)
Home Facts
- Beds4
- Baths4
- Total Finished SqFt2,500 SqFt
- Above Grade Finished2,500 SqFt
- StoriesOne
- Lot Size0.2600 Acres
- StyleSingle Family Residence
- Year Built1950
- APN122A1 G007
- CountyClarke


