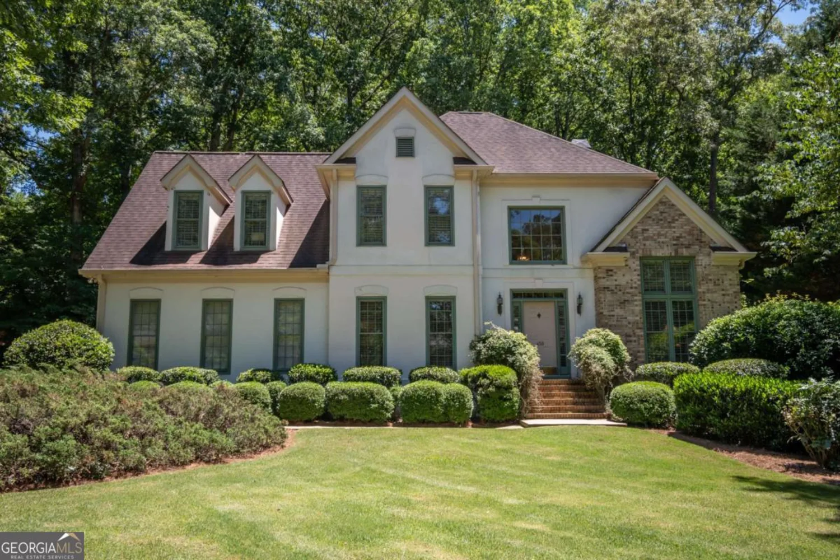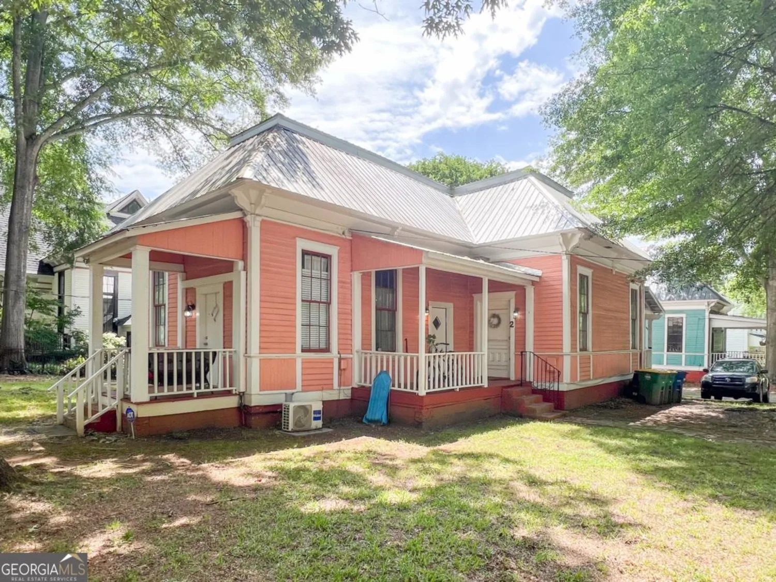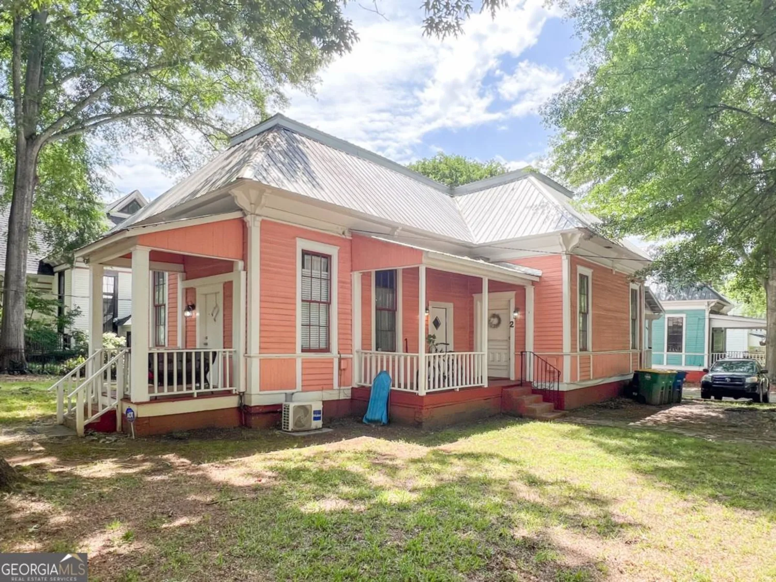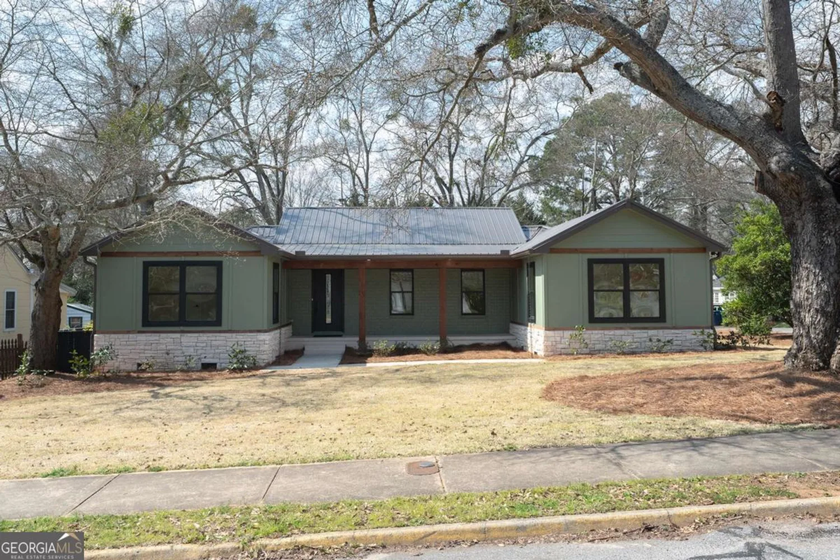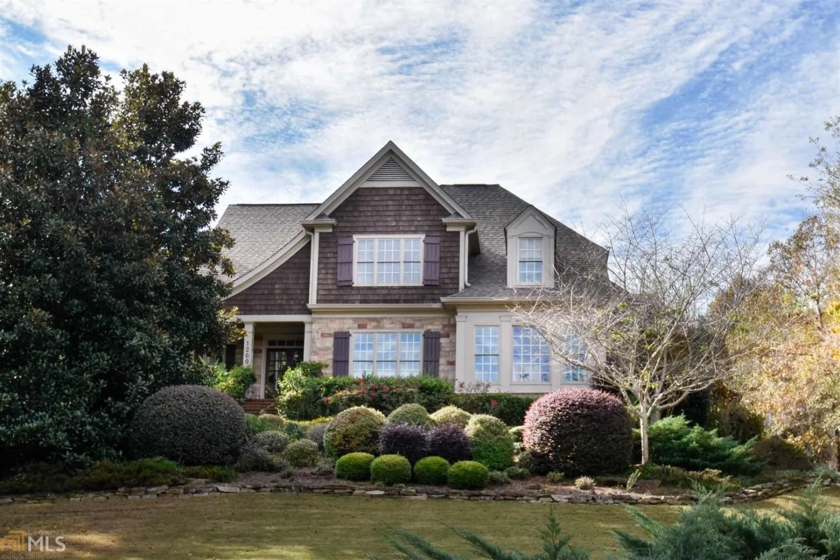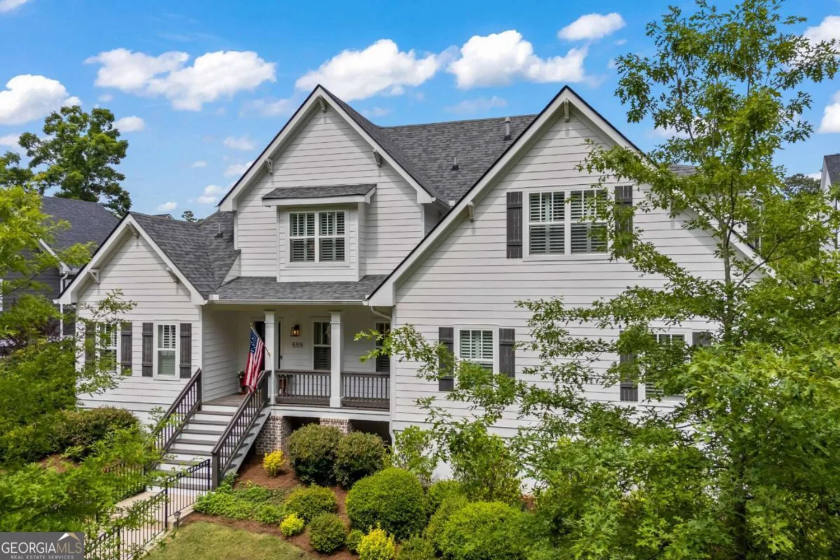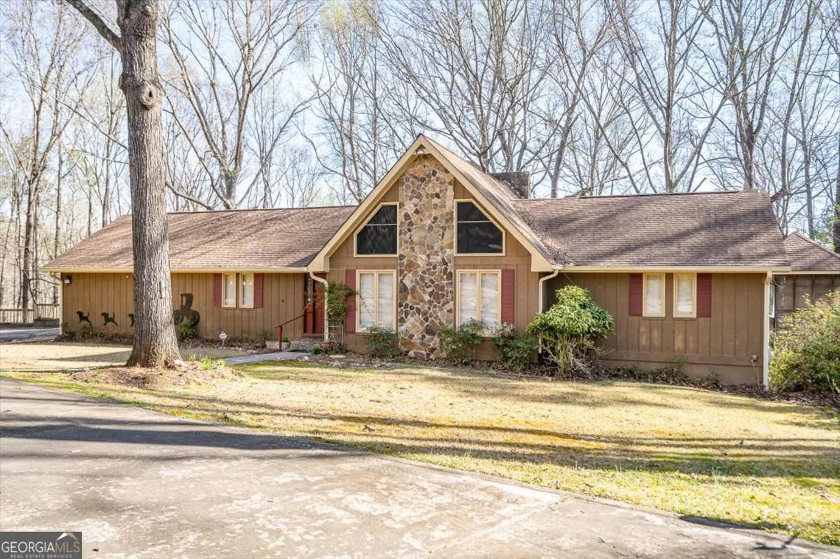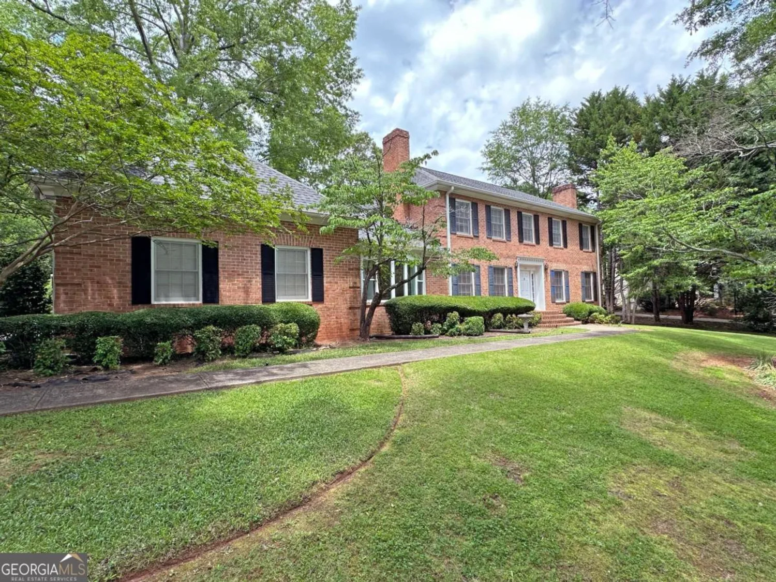280 holman avenueAthens, GA 30606
280 holman avenueAthens, GA 30606
Description
In Heart of Normaltown is where you will find this Pre-WWII brick bungalow. It has been enlarged and improved and now features 4 bedrooms and 3 1/2 bathrooms with space for everyone. The front door is followed by a vestibule that opens to the living room with period sconces above the tile and brick fireplace. There is a sunroom or 4th bedroom off of the living room with a generous dining room just around the corner. The chefs kitchen is there with specialty lighting, Wolf stove, custom cabinets, and solid surface tops. Beyond the kitchen is the all-new great room with vaulted ceiling, access to the covered deck and the grilling deck. The addition also includes one bedroom and a bath. The well-lit owners suite is at the back of the home with a private bathroom featuring twin pedestal sinks, soaking tub and separate shower. There is another bedroom up front with a private entrance and sunroom. This one is only minutes to The Farmers Market, Normaltown, Downtown, The Health Sciences Campus, and UGA.
Property Details for 280 Holman Avenue
- Subdivision ComplexNormaltown
- Architectural StyleTraditional
- Parking FeaturesCarport, Detached
- Property AttachedNo
LISTING UPDATED:
- StatusActive
- MLS #10518580
- Days on Site15
- Taxes$5,463 / year
- MLS TypeResidential
- Year Built1940
- Lot Size0.23 Acres
- CountryClarke
LISTING UPDATED:
- StatusActive
- MLS #10518580
- Days on Site15
- Taxes$5,463 / year
- MLS TypeResidential
- Year Built1940
- Lot Size0.23 Acres
- CountryClarke
Building Information for 280 Holman Avenue
- StoriesOne
- Year Built1940
- Lot Size0.2280 Acres
Payment Calculator
Term
Interest
Home Price
Down Payment
The Payment Calculator is for illustrative purposes only. Read More
Property Information for 280 Holman Avenue
Summary
Location and General Information
- Community Features: None, Sidewalks
- Directions: Goto 280 Holman Ave in the center of Normaltown.
- Coordinates: 33.955744,-83.406019
School Information
- Elementary School: Out of Area
- Middle School: Clarke
- High School: Clarke Central
Taxes and HOA Information
- Parcel Number: 122A3 F004
- Association Fee Includes: None
Virtual Tour
Parking
- Open Parking: No
Interior and Exterior Features
Interior Features
- Cooling: Electric
- Heating: Central, Forced Air, Natural Gas
- Appliances: Dishwasher, Refrigerator, Tankless Water Heater
- Basement: Crawl Space, Interior Entry, Unfinished
- Fireplace Features: Living Room
- Flooring: Carpet, Tile, Vinyl
- Interior Features: Master On Main Level, Split Foyer, Entrance Foyer
- Levels/Stories: One
- Window Features: Double Pane Windows, Window Treatments
- Kitchen Features: Solid Surface Counters
- Main Bedrooms: 4
- Total Half Baths: 1
- Bathrooms Total Integer: 4
- Main Full Baths: 3
- Bathrooms Total Decimal: 3
Exterior Features
- Construction Materials: Brick
- Patio And Porch Features: Deck, Porch
- Roof Type: Composition
- Laundry Features: Laundry Closet
- Pool Private: No
- Other Structures: Shed(s)
Property
Utilities
- Sewer: Public Sewer
- Utilities: Cable Available
- Water Source: Public
Property and Assessments
- Home Warranty: Yes
- Property Condition: Resale
Green Features
- Green Energy Efficient: Appliances, Windows
Lot Information
- Above Grade Finished Area: 2289
- Lot Features: Level
Multi Family
- Number of Units To Be Built: Square Feet
Rental
Rent Information
- Land Lease: Yes
Public Records for 280 Holman Avenue
Home Facts
- Beds4
- Baths3
- Total Finished SqFt2,289 SqFt
- Above Grade Finished2,289 SqFt
- StoriesOne
- Lot Size0.2280 Acres
- StyleSingle Family Residence
- Year Built1940
- APN122A3 F004
- CountyClarke
- Fireplaces1


