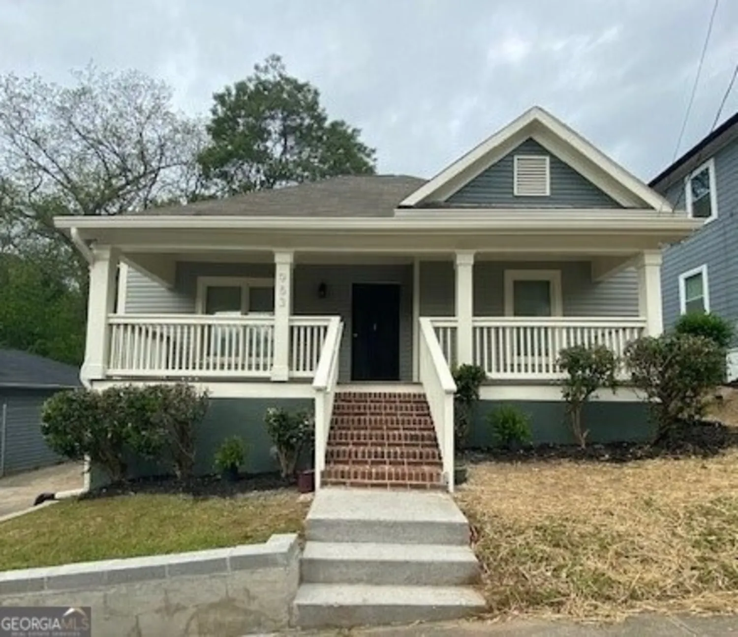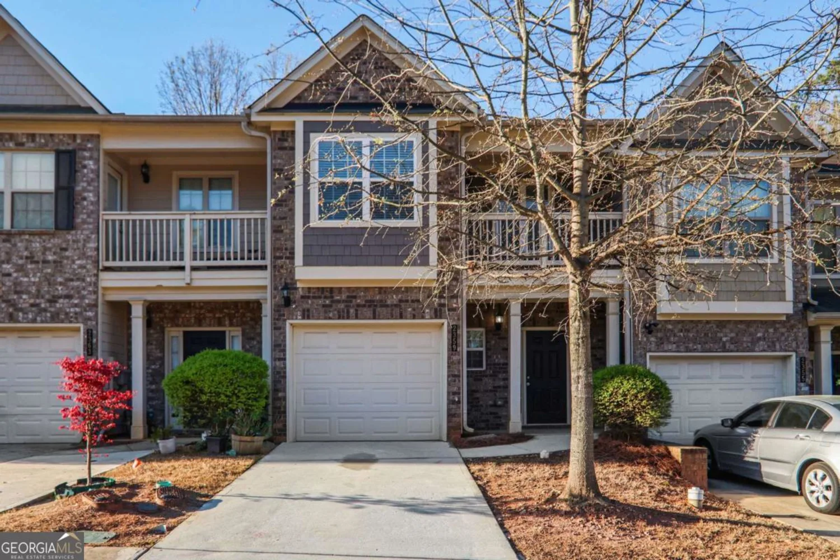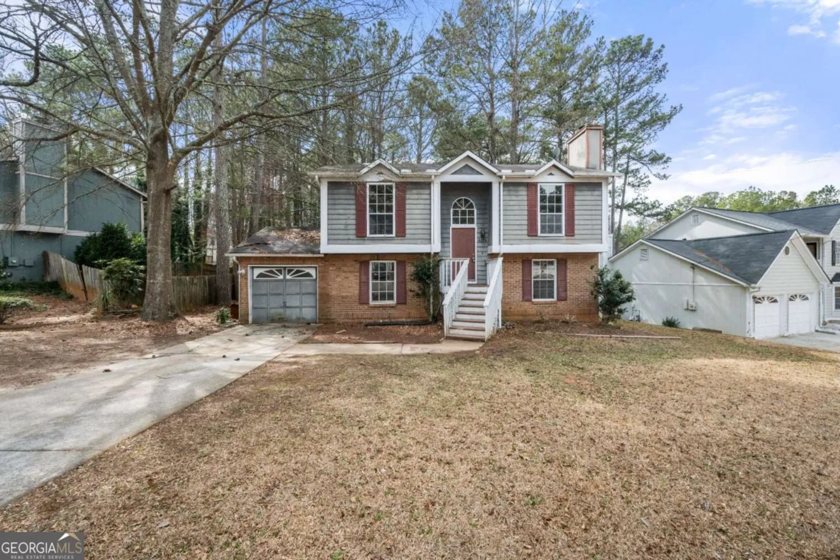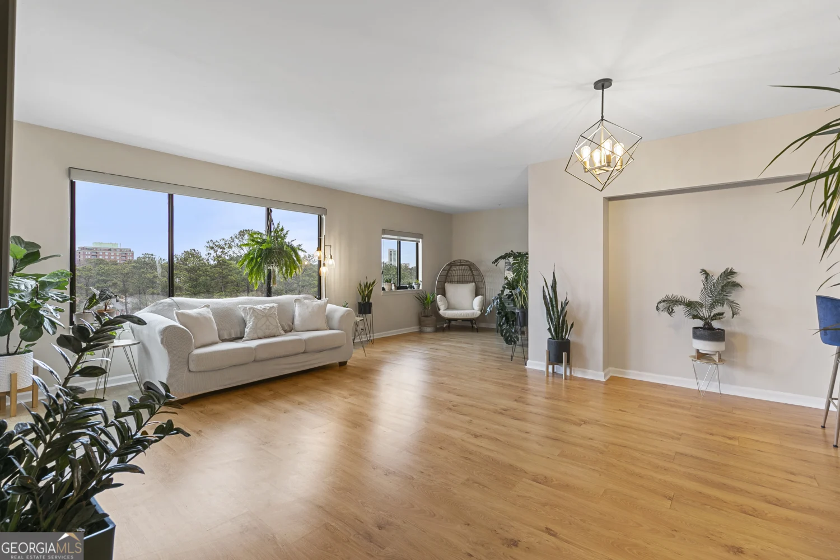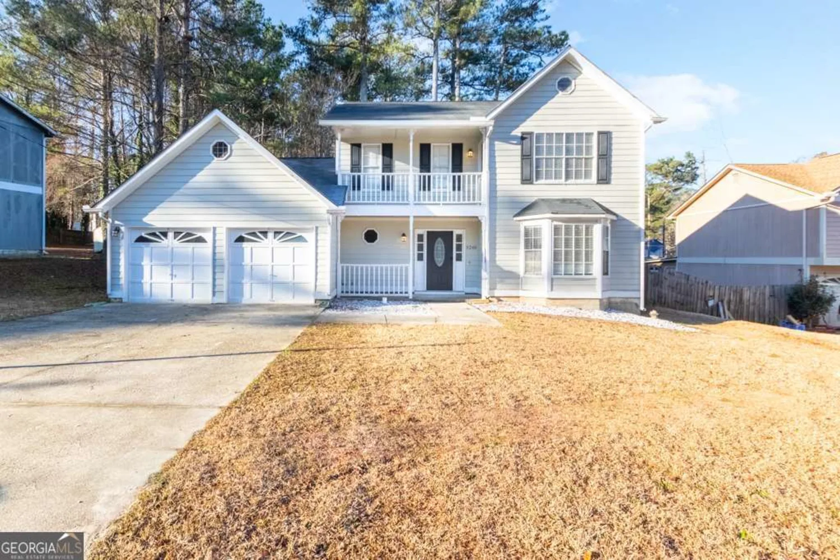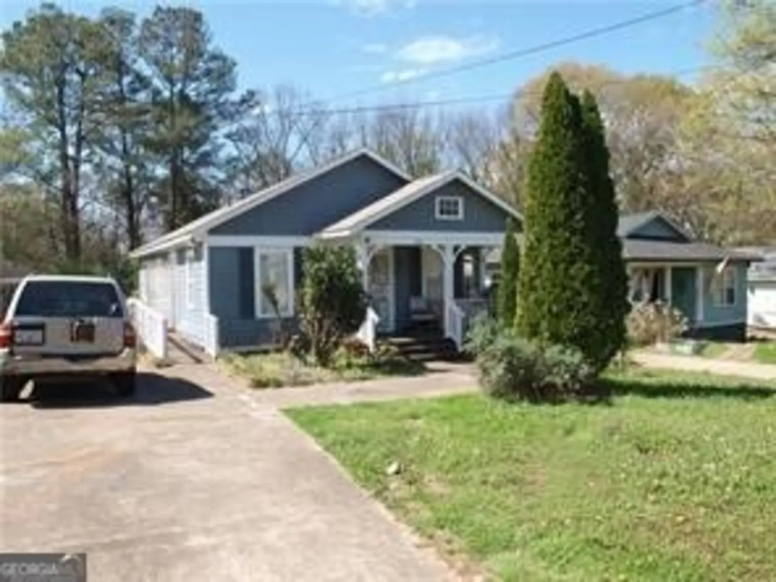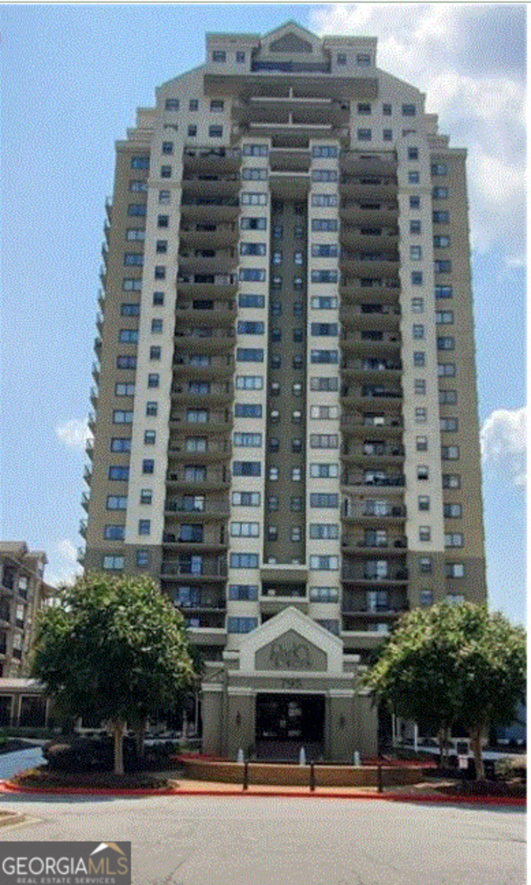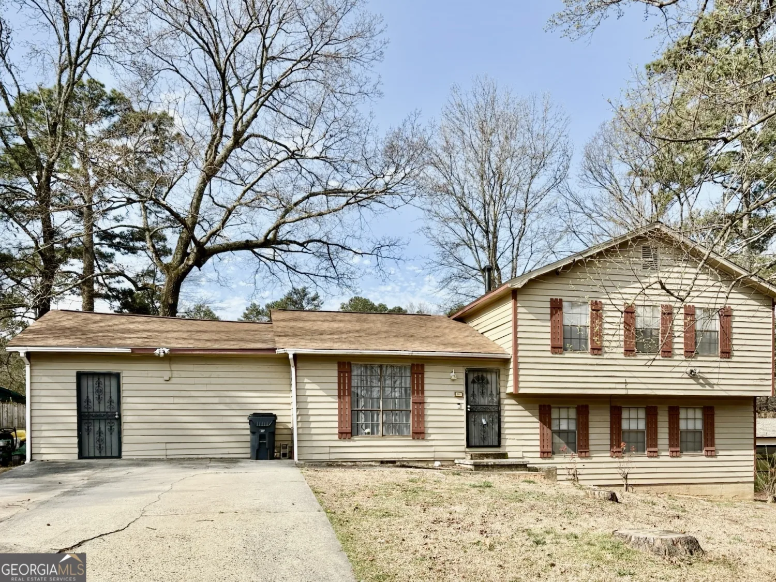3312 northcrest road aAtlanta, GA 30340
3312 northcrest road aAtlanta, GA 30340
Description
Welcome home to this updated mid-century townhome in the sought after Northcrest community. This spacious end unit is conveniently located to retail shopping, restaurants, parks/green space and interstates I-85 & 285. It is the ideal first time home purchase or great addition to an investment portfolio. The townhome includes 3 large bedrooms, 2.5 updated bathrooms with an open concept living and dining floorpan. Hardwood floors are on the main level and carpet is in the 3 bedrooms. The kitchen features a SS appliance package, granite countertops, plenty of cabinets, and a large window with wood blinds. Enjoy the fenced private patio which is perfect for pets, outdoor dining and entertaining. Wonderful amenities, location and low monthly HOA fees make this one a winner.
Property Details for 3312 Northcrest Road A
- Subdivision ComplexNorthcrest Condominiums
- Architectural StyleBrick 3 Side
- Parking FeaturesAttached
- Property AttachedYes
LISTING UPDATED:
- StatusActive
- MLS #10450628
- Days on Site93
- Taxes$4,435 / year
- MLS TypeResidential
- Year Built1966
- Lot Size0.02 Acres
- CountryDeKalb
LISTING UPDATED:
- StatusActive
- MLS #10450628
- Days on Site93
- Taxes$4,435 / year
- MLS TypeResidential
- Year Built1966
- Lot Size0.02 Acres
- CountryDeKalb
Building Information for 3312 Northcrest Road A
- StoriesTwo
- Year Built1966
- Lot Size0.0200 Acres
Payment Calculator
Term
Interest
Home Price
Down Payment
The Payment Calculator is for illustrative purposes only. Read More
Property Information for 3312 Northcrest Road A
Summary
Location and General Information
- Community Features: Park, Pool, Sidewalks, Near Public Transport
- Directions: GPS friendly.
- Coordinates: 33.886928,-84.249199
School Information
- Elementary School: Pleasantdale
- Middle School: Henderson
- High School: Lakeside
Taxes and HOA Information
- Parcel Number: 18 293 12 029
- Tax Year: 2024
- Association Fee Includes: Maintenance Structure, Maintenance Grounds, Sewer, Swimming, Trash, Water
- Tax Lot: 0
Virtual Tour
Parking
- Open Parking: No
Interior and Exterior Features
Interior Features
- Cooling: Ceiling Fan(s), Central Air, Electric
- Heating: Central, Forced Air
- Appliances: Dishwasher, Disposal, Electric Water Heater, Microwave, Refrigerator
- Basement: None
- Flooring: Carpet, Hardwood
- Interior Features: Split Bedroom Plan, Walk-In Closet(s)
- Levels/Stories: Two
- Kitchen Features: Pantry
- Foundation: Slab
- Total Half Baths: 1
- Bathrooms Total Integer: 3
- Bathrooms Total Decimal: 2
Exterior Features
- Construction Materials: Wood Siding
- Fencing: Privacy, Wood
- Patio And Porch Features: Patio
- Pool Features: In Ground
- Roof Type: Other
- Laundry Features: Laundry Closet
- Pool Private: No
Property
Utilities
- Sewer: Public Sewer
- Utilities: Cable Available, Electricity Available, Natural Gas Available, Phone Available, Sewer Available, Water Available
- Water Source: Public
Property and Assessments
- Home Warranty: Yes
- Property Condition: Resale
Green Features
Lot Information
- Common Walls: 1 Common Wall, No One Above, No One Below
- Lot Features: Corner Lot, Level
Multi Family
- # Of Units In Community: A
- Number of Units To Be Built: Square Feet
Rental
Rent Information
- Land Lease: Yes
Public Records for 3312 Northcrest Road A
Tax Record
- 2024$4,435.00 ($369.58 / month)
Home Facts
- Beds3
- Baths2
- StoriesTwo
- Lot Size0.0200 Acres
- StyleTownhouse
- Year Built1966
- APN18 293 12 029
- CountyDeKalb


