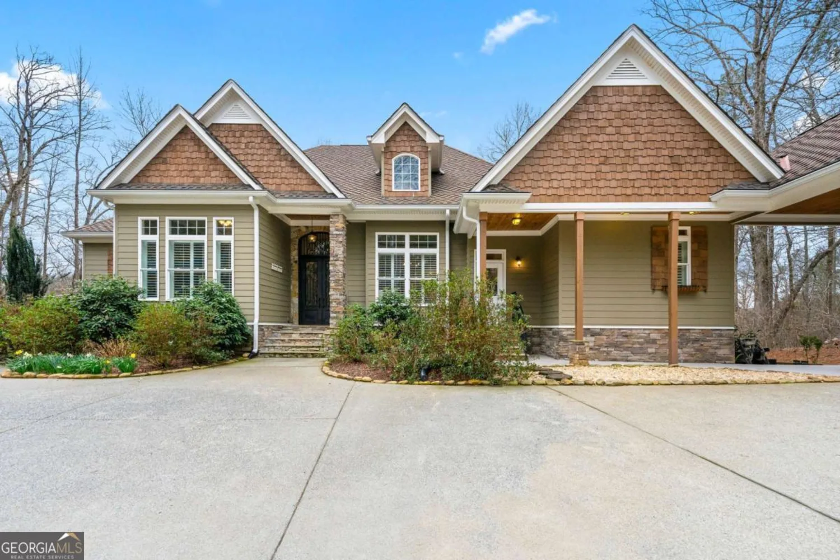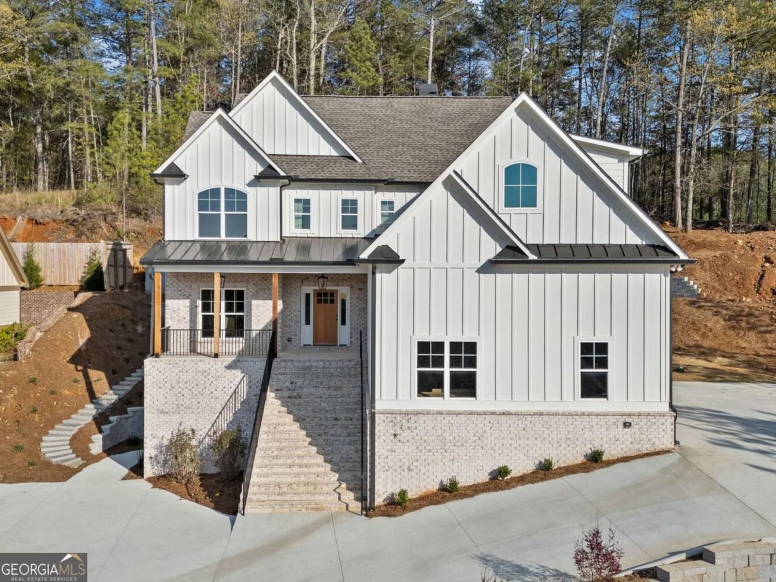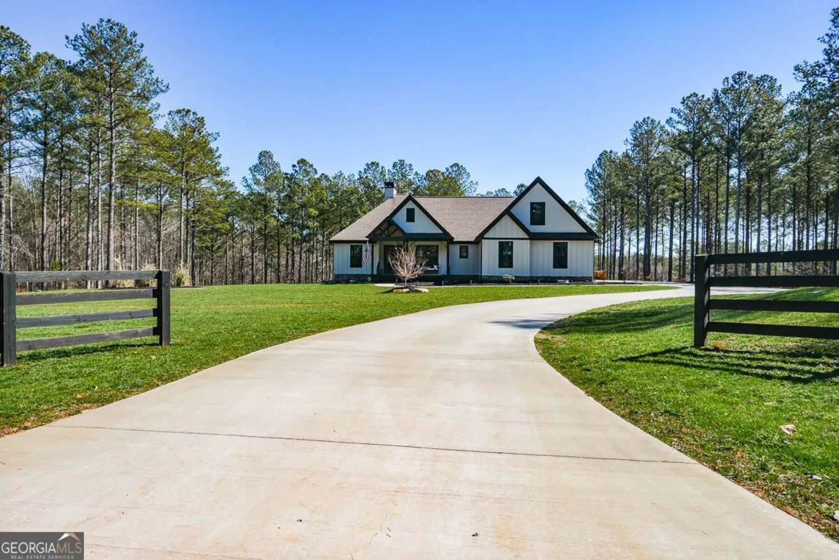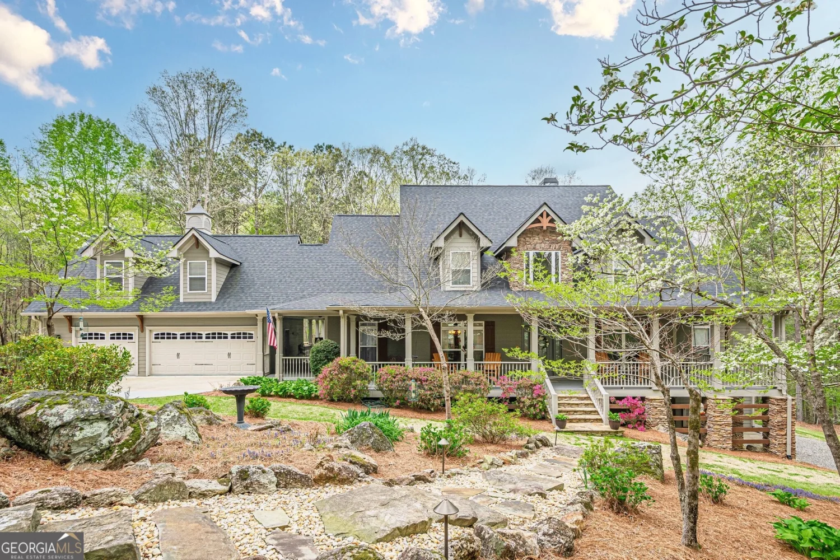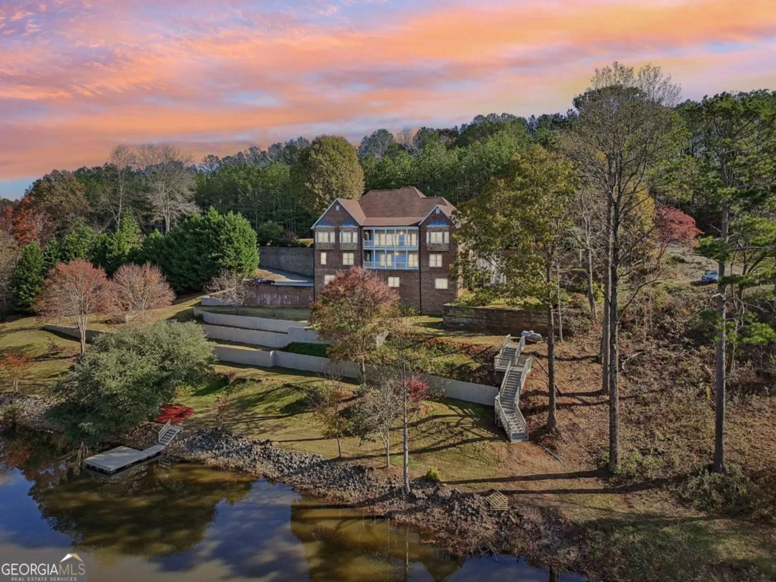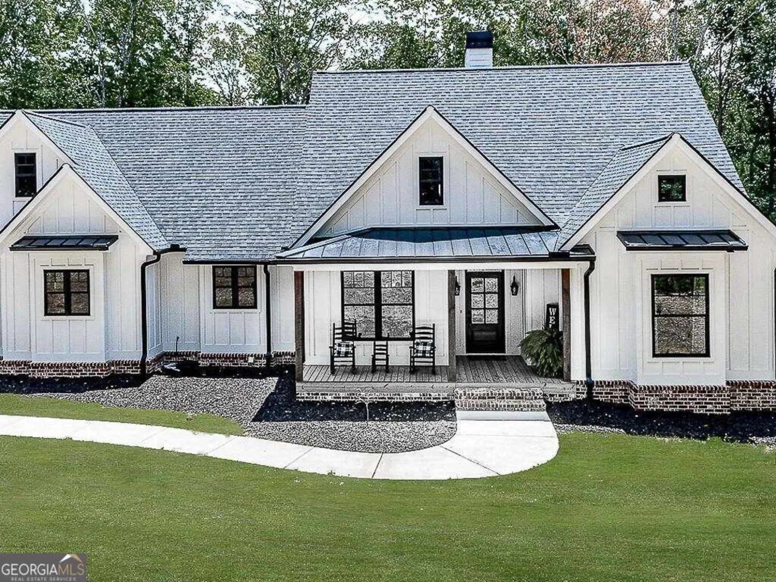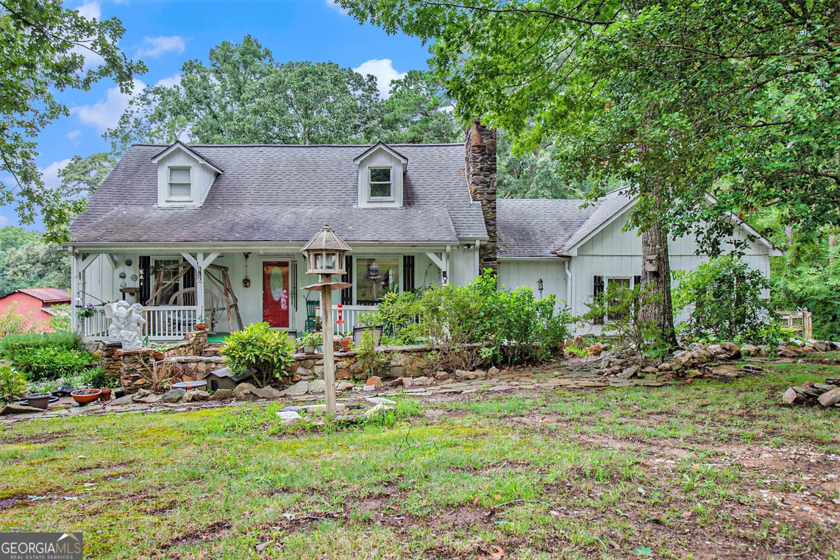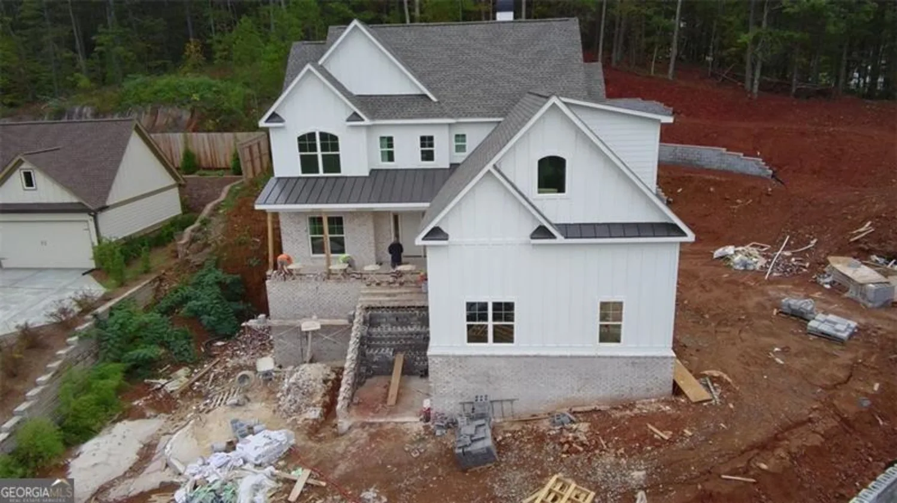416 spring place road neWhite, GA 30184
416 spring place road neWhite, GA 30184
Description
Discover an extraordinary luxury estate nestled on 40+/- pristine acres, offering the perfect blend of refined country living and modern elegance. This magnificent custom-built residence spans 3,500 square feet, featuring five bedrooms and three-and-a-half bathrooms, harmoniously combining sophistication with pastoral charm. Step inside to find Anderson Solid Engineered hand-scraped hardwood floors flowing throughout, leading to a stunning great room with soaring vaulted ceilings and a custom stone fireplace. The gourmet kitchen is a culinary masterpiece, boasting textured granite countertops, dual sinks, a convenient pot filler, built-in wine refrigeration, and abundant custom cabinetry for the discerning chef. The property's thoughtful design captures breathtaking sunrise and sunset views, while professional landscaping with an irrigation system ensures year-round curb appeal. Recent upgrades include a new roof and HVAC system, demonstrating the meticulous maintenance of this exceptional home. The unfinished basement presents exciting possibilities for customization to suit your lifestyle. As an added bonus, the estate includes a separate 1,500-square-foot residence with three bedrooms and two bathrooms, perfect for multi-generational living or rental income. This turnkey property presents tremendous development potential while maintaining its current charm as a dream home and farm. Perfectly positioned for convenience, the estate offers easy access to Interstate 75, making commutes to both Chattanooga and Atlanta effortless. Local amenities include proximity to Cass High School, ensuring educational excellence is within reach. This rare offering represents the pinnacle of luxury country living, where sophisticated design meets pastoral tranquility. Agent is related to seller and shall be present for all showings. This listing includes the following parcel ID numbers: 0082-0211-009, 0082-0211-007, 0082-0211-001, 0082-0211-011.
Property Details for 416 Spring Place Road NE
- Subdivision Complex800-WEST OF WHITE (000800)
- Architectural StyleCountry/Rustic, Craftsman
- ExteriorGas Grill, Sprinkler System, Veranda
- Num Of Parking Spaces9
- Parking FeaturesCarport, Garage
- Property AttachedYes
- Waterfront FeaturesCreek
LISTING UPDATED:
- StatusActive
- MLS #10450694
- Days on Site99
- Taxes$3,506 / year
- MLS TypeResidential
- Year Built2000
- Lot Size40.00 Acres
- CountryBartow
LISTING UPDATED:
- StatusActive
- MLS #10450694
- Days on Site99
- Taxes$3,506 / year
- MLS TypeResidential
- Year Built2000
- Lot Size40.00 Acres
- CountryBartow
Building Information for 416 Spring Place Road NE
- StoriesTwo
- Year Built2000
- Lot Size40.0000 Acres
Payment Calculator
Term
Interest
Home Price
Down Payment
The Payment Calculator is for illustrative purposes only. Read More
Property Information for 416 Spring Place Road NE
Summary
Location and General Information
- Community Features: None
- Directions: From HWY 75 NORTH exit off of Cass/White exit 296 and take a right hand turn (passing TA and PILOT truck stops) going under 2 red lights and taking the first road on your right, Spring Place Rd, drive approx 3 miles and turn right into the long private driveway. 4 mailboxes at the end of drive.
- Coordinates: 34.306614,-84.797956
School Information
- Elementary School: Pine Log
- Middle School: Adairsville
- High School: Adairsville
Taxes and HOA Information
- Parcel Number: 00820211009
- Tax Year: 2024
- Association Fee Includes: None
- Tax Lot: 0
Virtual Tour
Parking
- Open Parking: No
Interior and Exterior Features
Interior Features
- Cooling: Central Air
- Heating: Central, Propane
- Appliances: Dishwasher, Microwave, Refrigerator
- Basement: Bath/Stubbed, Daylight, Exterior Entry, Full, Interior Entry, Unfinished
- Fireplace Features: Family Room, Gas Starter, Masonry, Master Bedroom
- Flooring: Hardwood, Tile
- Interior Features: Double Vanity, High Ceilings, In-Law Floorplan, Master On Main Level, Separate Shower, Split Bedroom Plan, Tray Ceiling(s), Vaulted Ceiling(s), Walk-In Closet(s), Wet Bar
- Levels/Stories: Two
- Window Features: Double Pane Windows
- Kitchen Features: Breakfast Area, Breakfast Bar, Pantry, Solid Surface Counters
- Foundation: Slab
- Main Bedrooms: 4
- Total Half Baths: 1
- Bathrooms Total Integer: 4
- Main Full Baths: 2
- Bathrooms Total Decimal: 3
Exterior Features
- Construction Materials: Stucco
- Patio And Porch Features: Porch
- Roof Type: Composition
- Security Features: Carbon Monoxide Detector(s), Smoke Detector(s)
- Laundry Features: Common Area
- Pool Private: No
- Other Structures: Guest House, Second Residence
Property
Utilities
- Sewer: Septic Tank
- Utilities: Cable Available, Electricity Available, Phone Available, Underground Utilities, Water Available
- Water Source: Public
- Electric: 220 Volts
Property and Assessments
- Home Warranty: Yes
- Property Condition: Updated/Remodeled
Green Features
- Green Energy Efficient: Roof
Lot Information
- Above Grade Finished Area: 2764
- Common Walls: No Common Walls
- Lot Features: Pasture, Private
- Waterfront Footage: Creek
Multi Family
- Number of Units To Be Built: Square Feet
Rental
Rent Information
- Land Lease: Yes
Public Records for 416 Spring Place Road NE
Tax Record
- 2024$3,506.00 ($292.17 / month)
Home Facts
- Beds5
- Baths3
- Total Finished SqFt2,764 SqFt
- Above Grade Finished2,764 SqFt
- StoriesTwo
- Lot Size40.0000 Acres
- StyleFarm
- Year Built2000
- APN00820211009
- CountyBartow
- Fireplaces1


