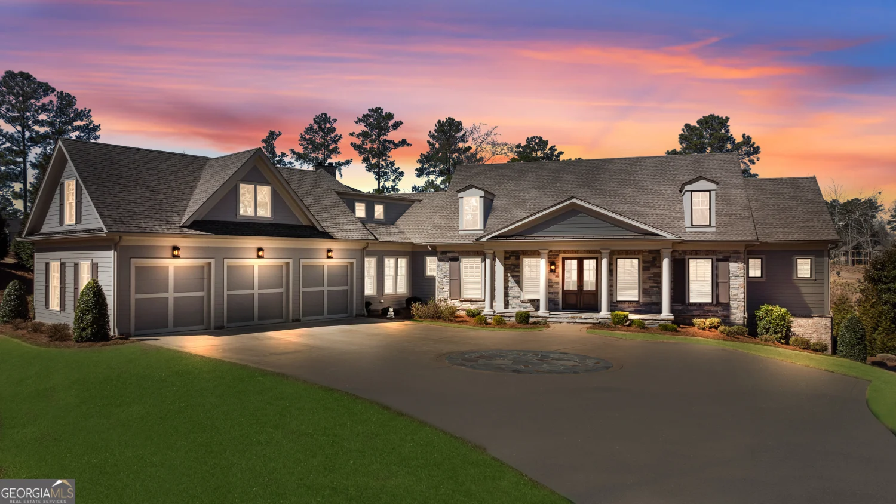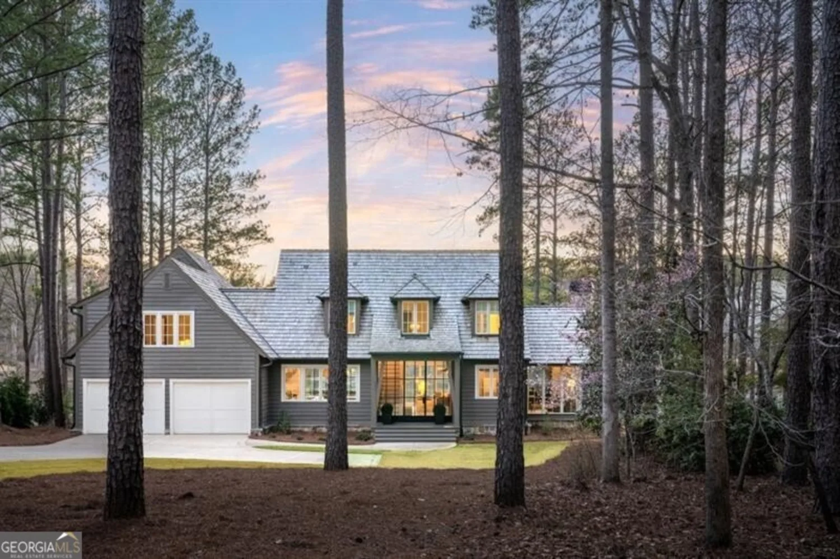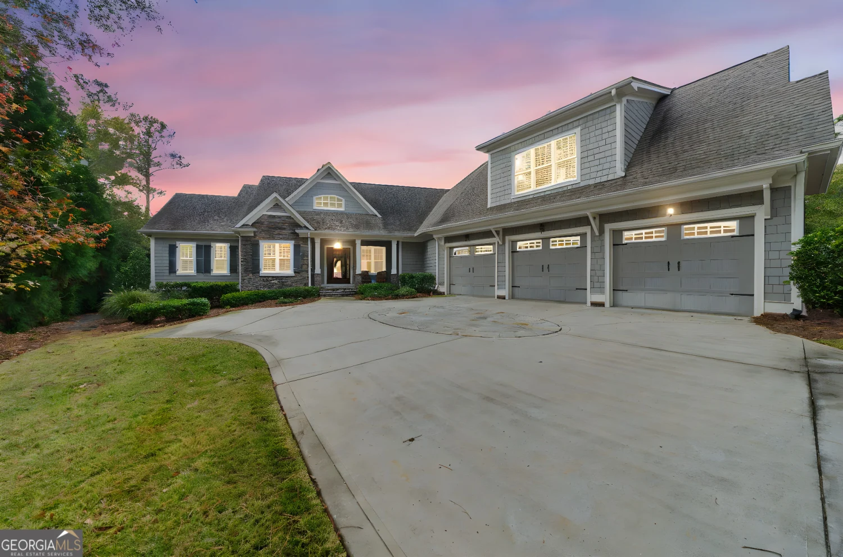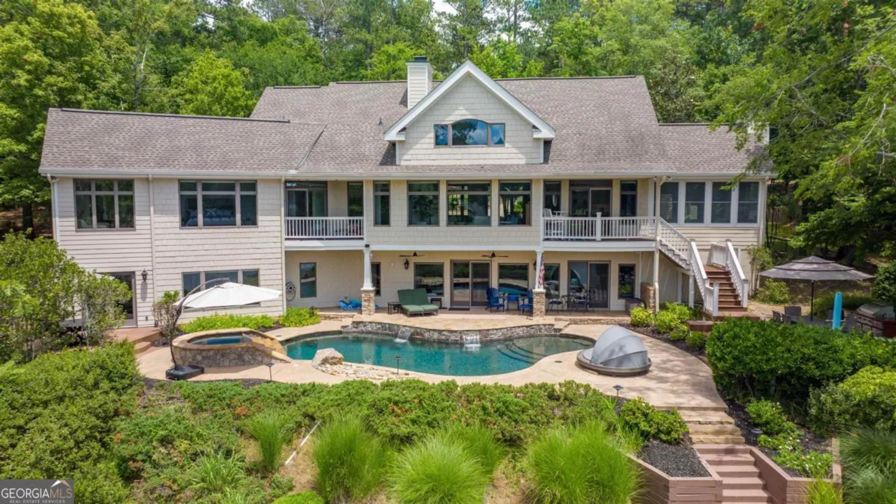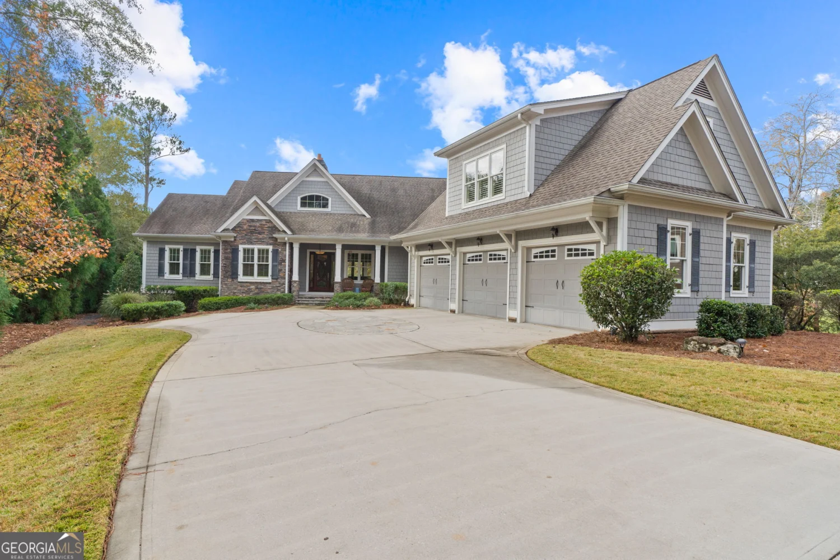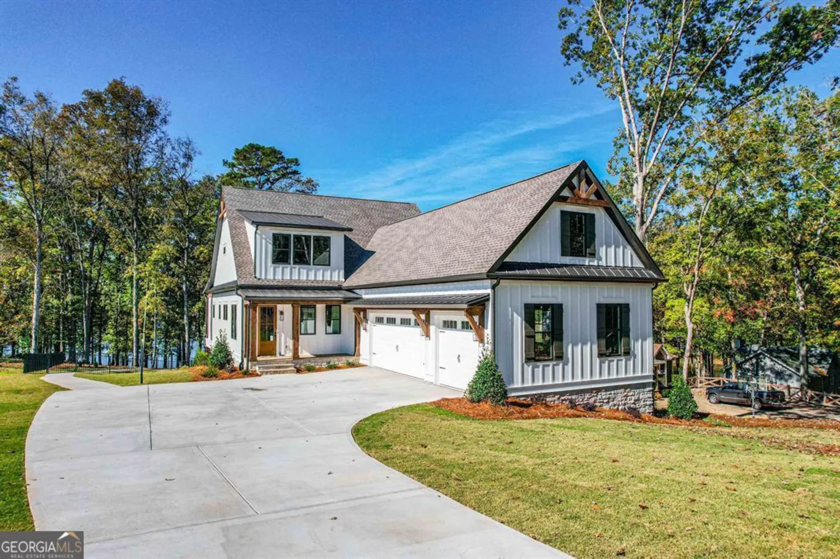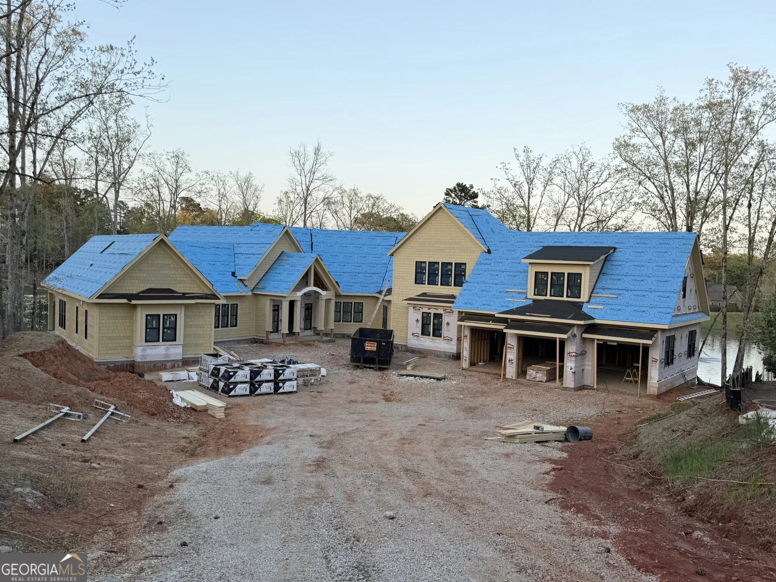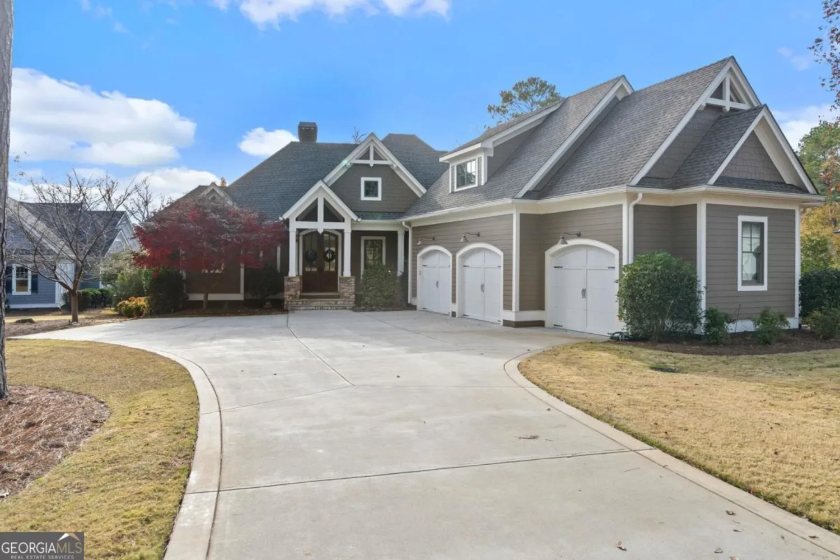1030 ridge groveGreensboro, GA 30642
1030 ridge groveGreensboro, GA 30642
Description
Beautiful lake home nestled on almost two acres of property offering quality craftsmanship and details, steps from the boat dock with two assigned boat slips. Designed to elevate your lifestyle , this home features 6 bedrooms, 6 full baths, and 2 half baths, and is ideal for both luxurious everyday living and memorable entertaining. The main level welcomes you with an expansive open floor plan, adorned with hardwood floors, wood beams and custom millwork throughout. A striking stone gas fireplace anchors the great room, while the formal dining area and open large kitchen create a space that is as functional as it is beautiful. The kitchen boasts an extra-large island, WOLF stove and ovens, a Sub-Zero refrigerator, and a bar area. Adjacent to the kitchen is a keeping room and a secondary dining area which opens to a spacious outdoor deck. The main level features a luxurious primary suite with a spa-like bath that includes heated floors and dual walk-in closets. A second bedroom with a full ensuite bath is also on the main level for convenience and comfort of visiting family and friends. Above the garage, a large private guest suite provides a tranquil retreat with a generously sized bedroom and full bath. Ascend to the terrace level via elevator designed for entertainment, offering an expansive family and game room, a full bar and a climate-controlled walk-in wine cellar that holds approximately 1,500 bottles. Three additional large suites each with private baths, and an additional half bath complete this level. Step outside to the covered stone patio, which overlooks the lake, perfect for outdoor gatherings and relaxation. This exceptional home is a rare find with almost two acres providing privacy and future opportunities for a pool, outdoor kitchen and even a pool house. There is a nature walking trail in the beautiful backyard. Located near Reynolds' main entrance, shopping center, hospital, the Ritz Carlton and other community amenities, this home is move-in ready and is being sold Fully Furnished. Membership is available.
Property Details for 1030 Ridge Grove
- Subdivision ComplexReynolds Lake Oconee
- Architectural StyleCraftsman
- Parking FeaturesAttached
- Property AttachedNo
- Waterfront FeaturesSeawall
LISTING UPDATED:
- StatusActive
- MLS #10451083
- Days on Site24
- Taxes$13,244.26 / year
- HOA Fees$1,890 / month
- MLS TypeResidential
- Year Built2007
- Lot Size1.73 Acres
- CountryGreene
LISTING UPDATED:
- StatusActive
- MLS #10451083
- Days on Site24
- Taxes$13,244.26 / year
- HOA Fees$1,890 / month
- MLS TypeResidential
- Year Built2007
- Lot Size1.73 Acres
- CountryGreene
Building Information for 1030 Ridge Grove
- StoriesThree Or More
- Year Built2007
- Lot Size1.7300 Acres
Payment Calculator
Term
Interest
Home Price
Down Payment
The Payment Calculator is for illustrative purposes only. Read More
Property Information for 1030 Ridge Grove
Summary
Location and General Information
- Community Features: Boat/Camper/Van Prkg, Clubhouse, Fitness Center, Gated, Golf, Lake, Marina, Playground, Pool, Shared Dock, Tennis Court(s)
- Directions: From Hway 44 Reynolds security entrance, turn left onto Montgomery Drive, turn left onto Ridge Grove Ct.
- Coordinates: 33.468418,-83.234131
School Information
- Elementary School: Greene County Primary
- Middle School: Anita White Carson
- High School: Greene County
Taxes and HOA Information
- Parcel Number: 056J000570
- Tax Year: 2024
- Association Fee Includes: Private Roads, Security
- Tax Lot: 57 &
Virtual Tour
Parking
- Open Parking: No
Interior and Exterior Features
Interior Features
- Cooling: Central Air, Electric
- Heating: Electric, Floor Furnace
- Appliances: Cooktop, Dishwasher, Disposal, Double Oven, Dryer, Electric Water Heater, Microwave, Oven, Refrigerator, Stainless Steel Appliance(s), Washer, Water Softener
- Basement: Finished
- Flooring: Hardwood
- Interior Features: In-Law Floorplan, Master On Main Level, Wine Cellar
- Levels/Stories: Three Or More
- Kitchen Features: Pantry
- Main Bedrooms: 2
- Total Half Baths: 2
- Bathrooms Total Integer: 8
- Main Full Baths: 2
- Bathrooms Total Decimal: 7
Exterior Features
- Construction Materials: Stone
- Patio And Porch Features: Deck, Porch
- Roof Type: Composition
- Security Features: Smoke Detector(s)
- Laundry Features: Mud Room
- Pool Private: No
Property
Utilities
- Sewer: Private Sewer
- Utilities: Cable Available, High Speed Internet
- Water Source: Private
Property and Assessments
- Home Warranty: Yes
- Property Condition: Resale
Green Features
Lot Information
- Above Grade Finished Area: 5608
- Lot Features: Other
- Waterfront Footage: Seawall
Multi Family
- Number of Units To Be Built: Square Feet
Rental
Rent Information
- Land Lease: Yes
Public Records for 1030 Ridge Grove
Tax Record
- 2024$13,244.26 ($1,103.69 / month)
Home Facts
- Beds6
- Baths6
- Total Finished SqFt5,608 SqFt
- Above Grade Finished5,608 SqFt
- StoriesThree Or More
- Lot Size1.7300 Acres
- StyleSingle Family Residence
- Year Built2007
- APN056J000570
- CountyGreene


