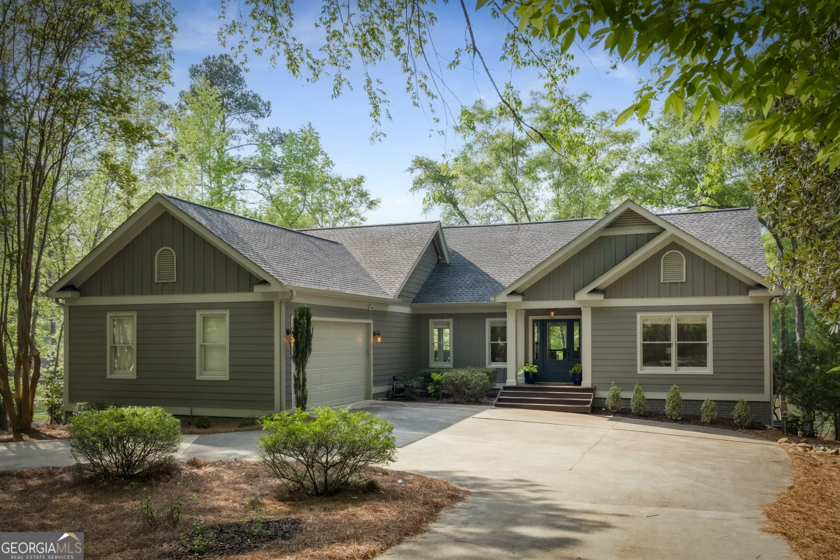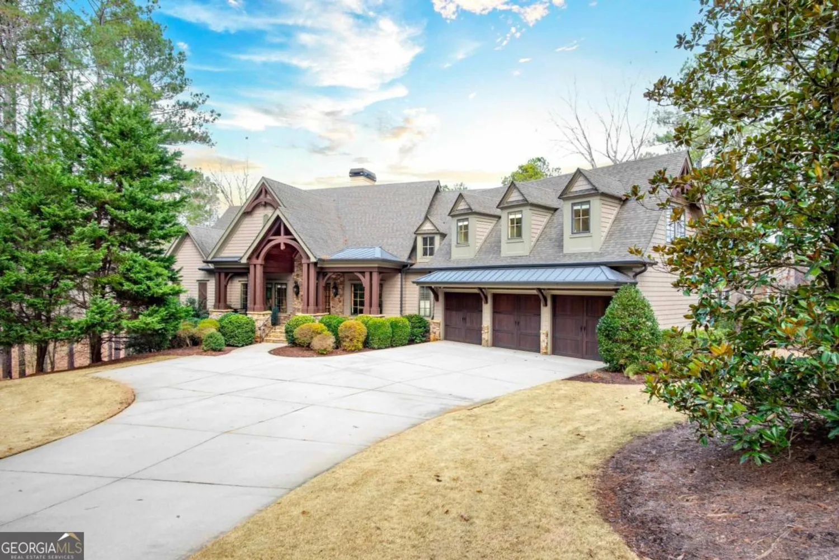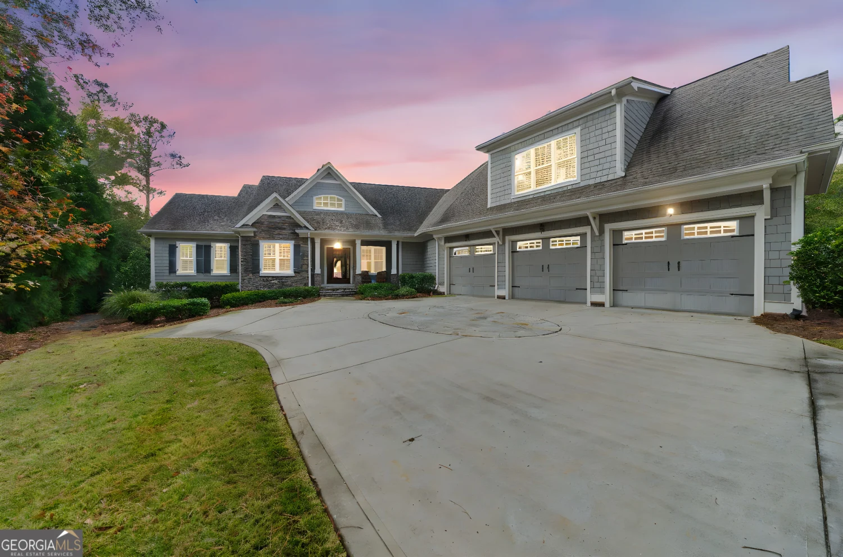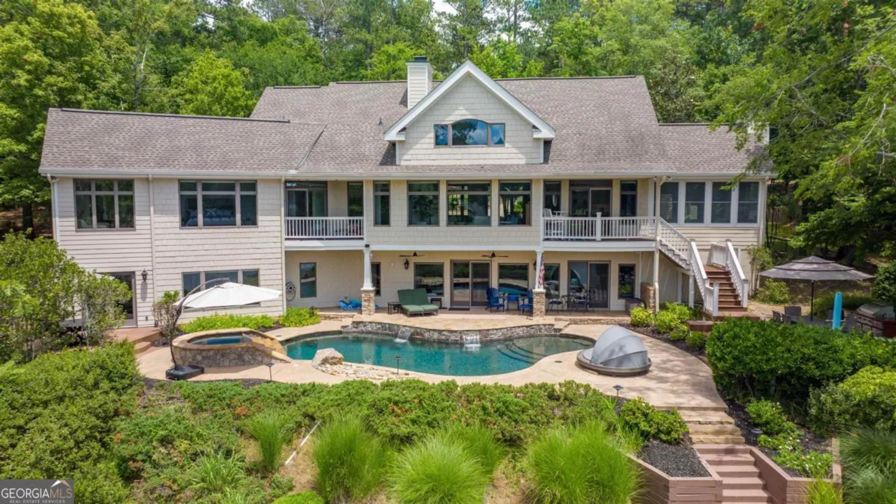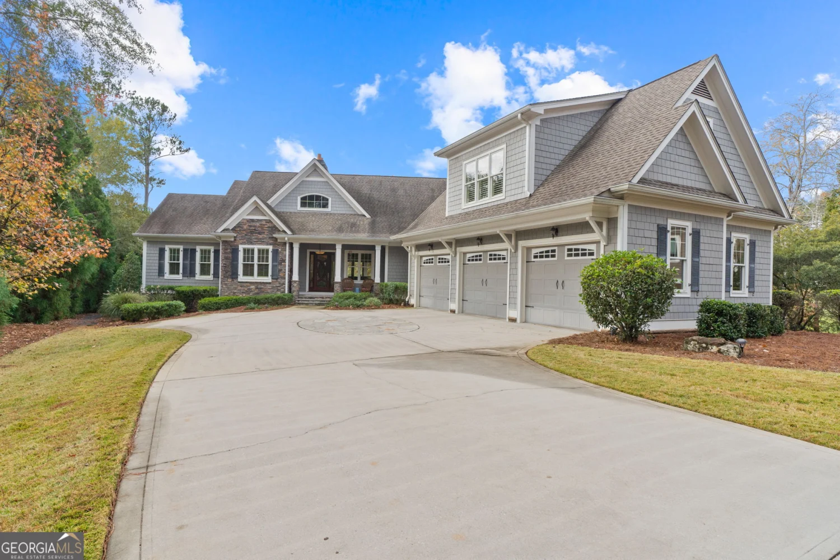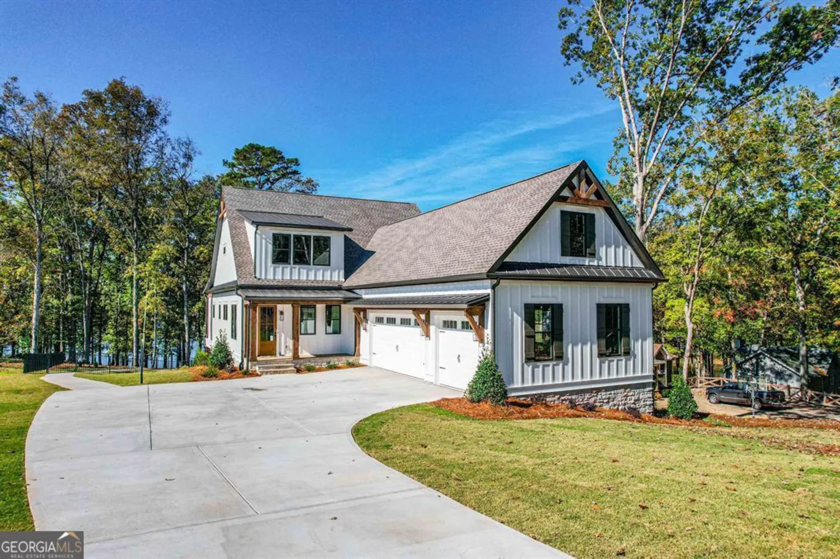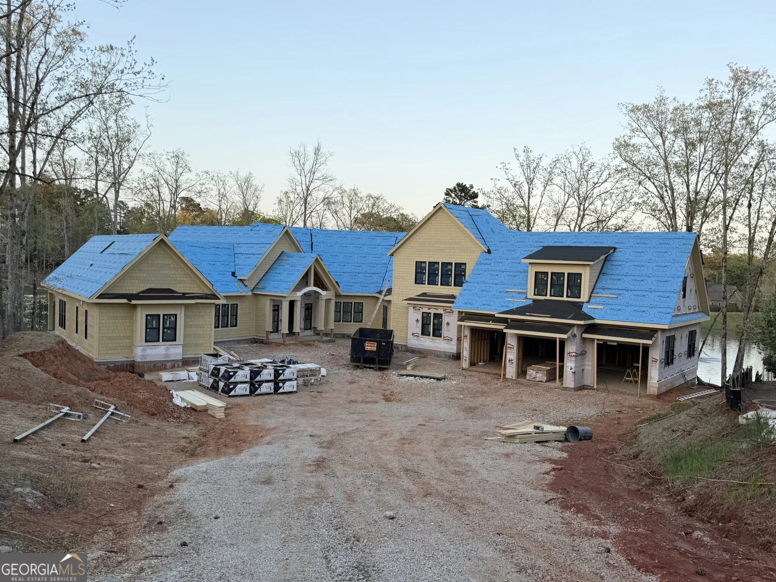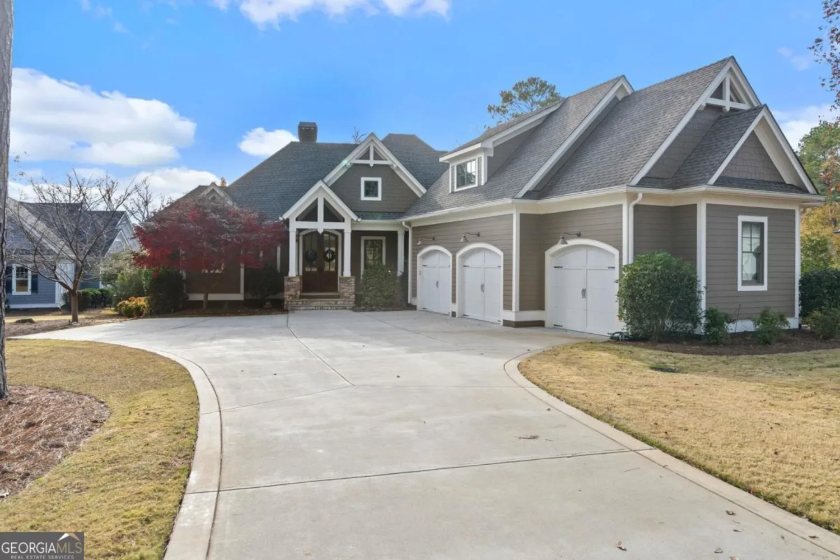1041 swordhilt roadGreensboro, GA 30642
1041 swordhilt roadGreensboro, GA 30642
Description
Set against the shimmering waters of Lake Oconee, this lakefront estate is a sanctuary of refined elegance and architectural brilliance. Designed for the discerning buyer, this custom-built haven seamlessly blends sophisticated craftsmanship with modern luxury, offering an unparalleled lifestyle in one of the Southeast's most coveted destinations. This home was rebuilt in 2020 In a collaboration of efforts amongst Atlanta's most esteemed masters in their respective fields - architect Brad Heppner, custom builder Ken Cooley, and Amy Morris Interiors. Step through grand steel doors into a sunlit sanctuary where expansive windows frame the shimmering waters. The open-concept living area invites you to unwind, entertain, and create lasting memories with family and friends. Wake up to panoramic lake views from nearly every room, with a private dock and boat slip providing effortless access to the water. Gleaming wide white oak floors, vaulted ceilings, exposed beams, splendid millwork, and floor-to-ceiling windows create an inviting ambiance that embraces natural light and scenic vistas. For the culinary enthusiast, you will find a true chef's kitchen outfitted with bespoke cabinetry, a premium suite of appliances, an oversized island, vast counter space, and a hidden pantry. Imagine a seamless dining experience where the warmth of an open kitchen flows effortlessly into a casually stylish dining area, culminating in retractable glass doors that frame breathtaking views of the lake. This space is designed for both intimate gatherings and grand entertaining, offering a harmonious blend of indoor and outdoor living. Relax in a resort-style primary suite where you can indulge in a spa-inspired bath with a soaking tub overlooking the water, offering tranquility at its finest. Upstairs you will enjoy either 4 generous bedrooms with en suite baths and a flex space. Sit on your fireside back porch or unwind in the sunroom overlooking the beautifully landscaped backyard, where manicured greenery and the gentle waves of Lake Oconee create a peaceful escape. Nestled within Reynolds Lake Oconee, this exceptional home provides access to world-class amenities, from championship golf courses to private marinas, fine dining, and only two coves away from the Ritz Carlton. Whether seeking a peaceful retreat or the ultimate entertainer's paradise, this estate is an invitation to embrace the extraordinary. A club membership is available.
Property Details for 1041 Swordhilt Road
- Subdivision ComplexReynolds Lake Oconee
- Architectural StyleCape Cod, Traditional
- ExteriorDock, Other, Sprinkler System
- Parking FeaturesAttached, Garage, Garage Door Opener, Kitchen Level
- Property AttachedYes
- Waterfront FeaturesDock Rights, Lake, Lake Privileges, Private, Swim Dock
LISTING UPDATED:
- StatusActive
- MLS #10472669
- Days on Site53
- Taxes$7,831 / year
- HOA Fees$1,890 / month
- MLS TypeResidential
- Year Built2020
- Lot Size0.61 Acres
- CountryGreene
LISTING UPDATED:
- StatusActive
- MLS #10472669
- Days on Site53
- Taxes$7,831 / year
- HOA Fees$1,890 / month
- MLS TypeResidential
- Year Built2020
- Lot Size0.61 Acres
- CountryGreene
Building Information for 1041 Swordhilt Road
- StoriesTwo
- Year Built2020
- Lot Size0.6100 Acres
Payment Calculator
Term
Interest
Home Price
Down Payment
The Payment Calculator is for illustrative purposes only. Read More
Property Information for 1041 Swordhilt Road
Summary
Location and General Information
- Community Features: Boat/Camper/Van Prkg, Fitness Center, Gated, Golf, Lake, Marina
- Directions: Please use GPS
- View: Lake
- Coordinates: 33.432733,-83.207622
School Information
- Elementary School: Greene County Primary
- Middle School: Anita White Carson
- High School: Greene County
Taxes and HOA Information
- Parcel Number: 077A000130
- Tax Year: 2024
- Association Fee Includes: Other, Security
- Tax Lot: 13
Virtual Tour
Parking
- Open Parking: No
Interior and Exterior Features
Interior Features
- Cooling: Ceiling Fan(s), Central Air, Electric, Heat Pump
- Heating: Central, Electric
- Appliances: Dishwasher, Disposal, Double Oven, Dryer, Electric Water Heater, Microwave, Oven/Range (Combo), Refrigerator, Washer, Water Softener
- Basement: Crawl Space
- Fireplace Features: Factory Built, Other, Outside
- Flooring: Hardwood, Tile
- Interior Features: Beamed Ceilings, Double Vanity, High Ceilings, Master On Main Level, Separate Shower, Soaking Tub, Vaulted Ceiling(s), Walk-In Closet(s), Wet Bar
- Levels/Stories: Two
- Window Features: Double Pane Windows
- Kitchen Features: Breakfast Area, Breakfast Bar, Kitchen Island, Solid Surface Counters, Walk-in Pantry
- Main Bedrooms: 1
- Total Half Baths: 1
- Bathrooms Total Integer: 5
- Main Full Baths: 1
- Bathrooms Total Decimal: 4
Exterior Features
- Construction Materials: Stone
- Patio And Porch Features: Deck, Screened
- Roof Type: Wood
- Security Features: Carbon Monoxide Detector(s), Security System
- Laundry Features: In Hall
- Pool Private: No
- Other Structures: Other, Stationary Dock
Property
Utilities
- Sewer: Septic Tank
- Utilities: Electricity Available, High Speed Internet, Phone Available, Propane, Water Available
- Water Source: Public
Property and Assessments
- Home Warranty: Yes
- Property Condition: Resale
Green Features
Lot Information
- Above Grade Finished Area: 4000
- Common Walls: No Common Walls
- Lot Features: Cul-De-Sac
- Waterfront Footage: Dock Rights, Lake, Lake Privileges, Private, Swim Dock
Multi Family
- Number of Units To Be Built: Square Feet
Rental
Rent Information
- Land Lease: Yes
Public Records for 1041 Swordhilt Road
Tax Record
- 2024$7,831.00 ($652.58 / month)
Home Facts
- Beds5
- Baths4
- Total Finished SqFt4,000 SqFt
- Above Grade Finished4,000 SqFt
- StoriesTwo
- Lot Size0.6100 Acres
- StyleSingle Family Residence
- Year Built2020
- APN077A000130
- CountyGreene
- Fireplaces1


