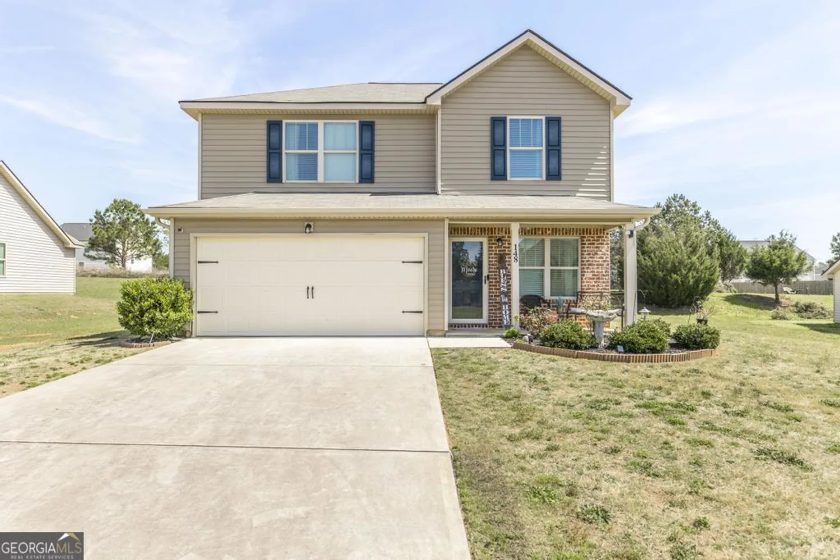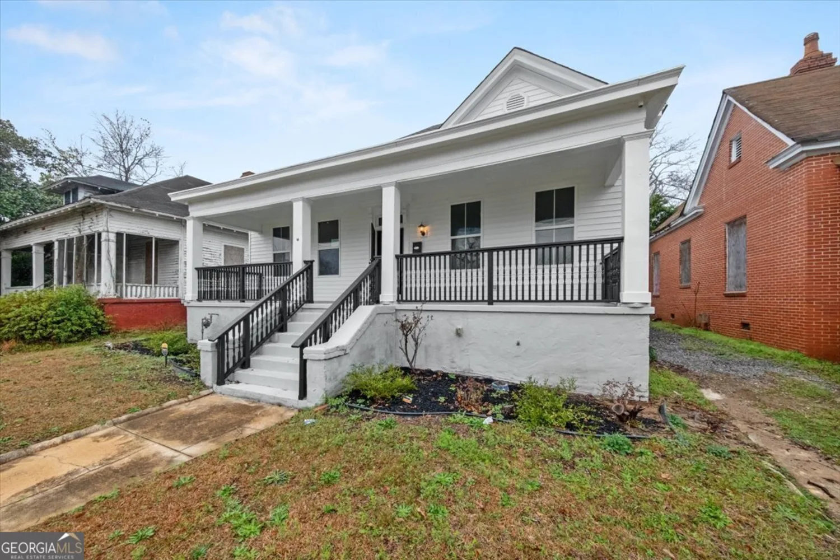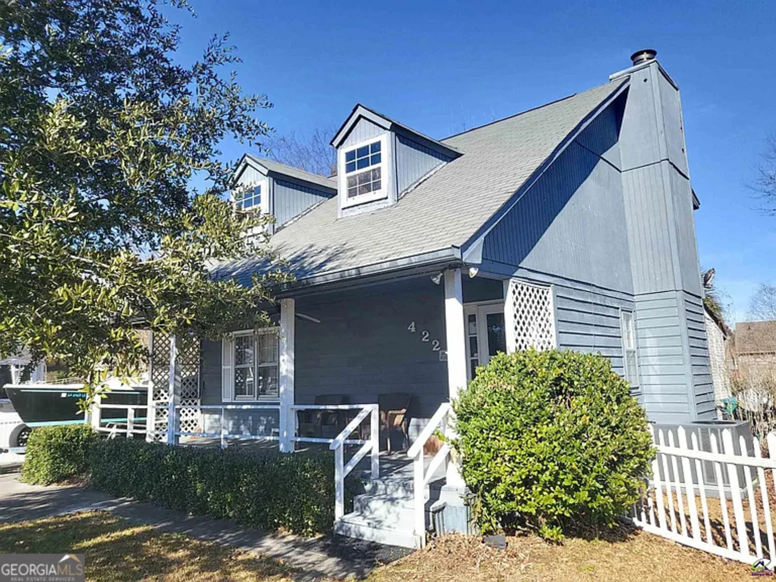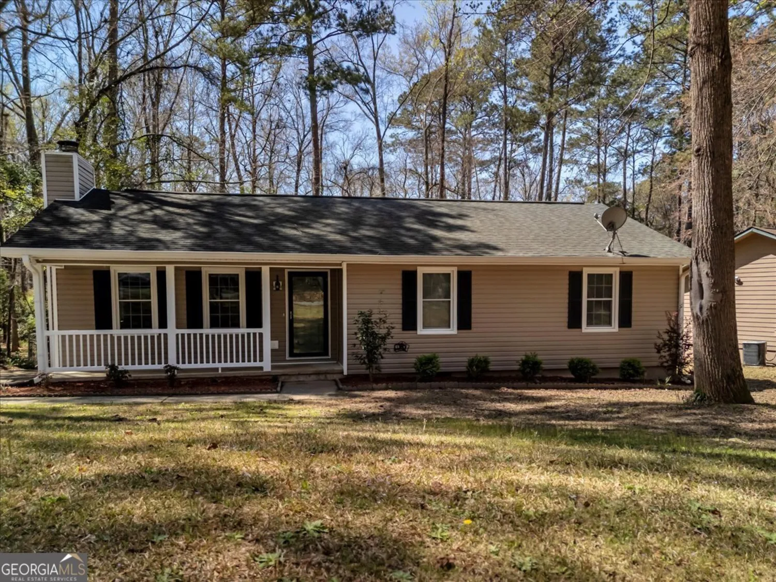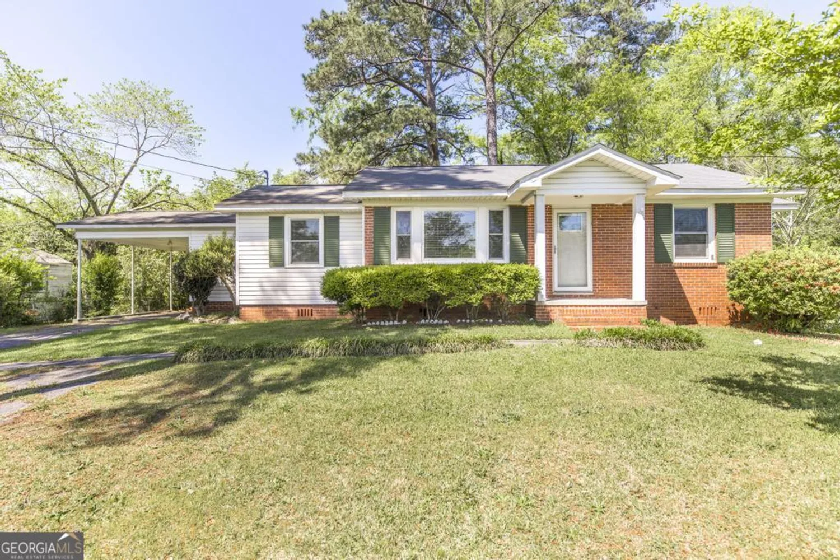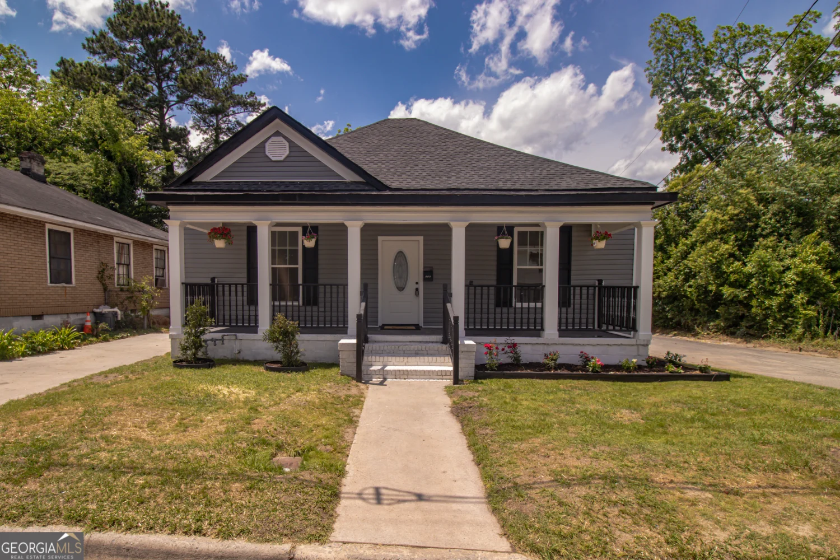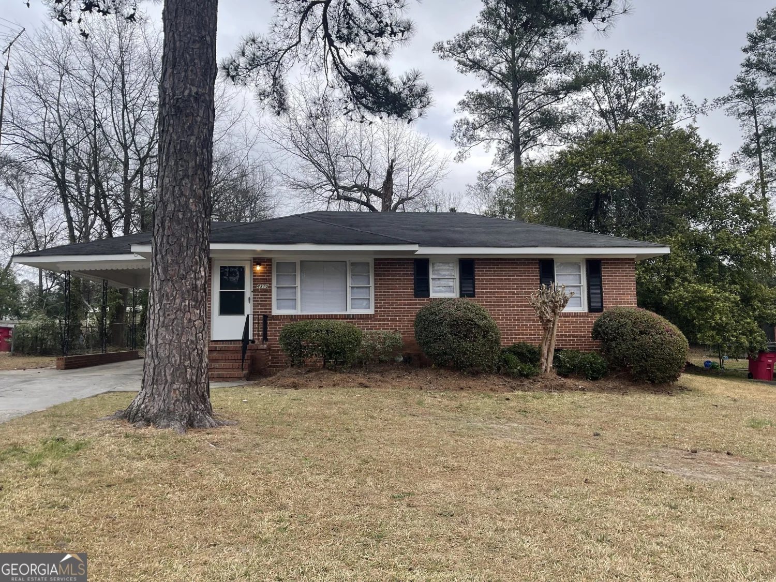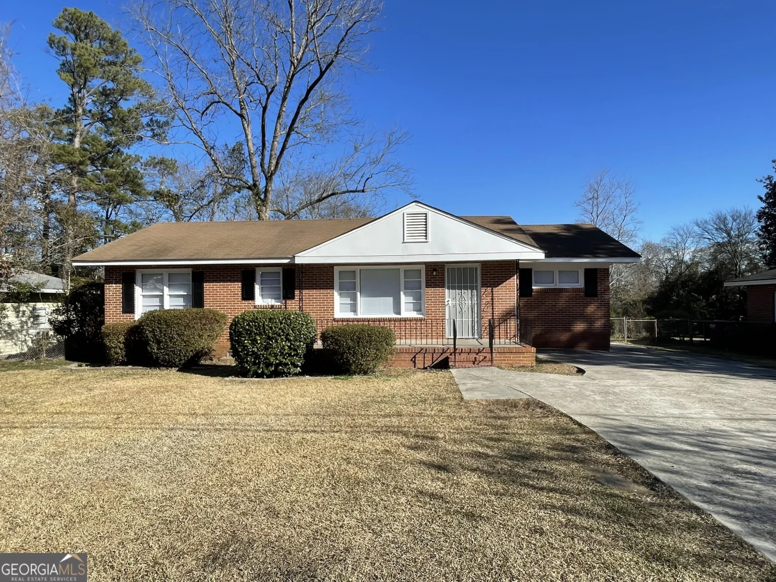4010 shearwater driveMacon, GA 31206
$184,900Price
4Beds
2Baths
1,260 Sq.Ft.$147 / Sq.Ft.
1,260Sq.Ft.
$147per Sq.Ft.
$184,900Price
4Beds
2Baths
1,260$146.75 / Sq.Ft.
4010 shearwater driveMacon, GA 31206
Description
This stunning 4 bedroom, 2 full bathroom home has been completely remodeled and is ready for its new owners! Enjoy modern updates and a comfortable living space. A must-see property that won't last long!
Property Details for 4010 Shearwater Drive
- Subdivision ComplexDeerwood
- Architectural StyleRanch
- ExteriorOther
- Parking FeaturesOff Street
- Property AttachedYes
LISTING UPDATED:
- StatusActive
- MLS #10451105
- Days on Site103
- Taxes$782 / year
- MLS TypeResidential
- Year Built1972
- Lot Size0.23 Acres
- CountryBibb
LISTING UPDATED:
- StatusActive
- MLS #10451105
- Days on Site103
- Taxes$782 / year
- MLS TypeResidential
- Year Built1972
- Lot Size0.23 Acres
- CountryBibb
Building Information for 4010 Shearwater Drive
- StoriesOne
- Year Built1972
- Lot Size0.2300 Acres
Payment Calculator
$1,049 per month30 year fixed, 7.00% Interest
Principal and Interest$984.12
Property Taxes$65.17
HOA Dues$0
Term
Interest
Home Price
Down Payment
The Payment Calculator is for illustrative purposes only. Read More
Property Information for 4010 Shearwater Drive
Summary
Location and General Information
- Community Features: None
- Directions: GPS
- Coordinates: 32.791063,-83.685707
School Information
- Elementary School: Southfield
- Middle School: Ballard Hudson
- High School: Southwest
Taxes and HOA Information
- Parcel Number: N1020097
- Tax Year: 2024
- Association Fee Includes: None
- Tax Lot: 130
Virtual Tour
Parking
- Open Parking: No
Interior and Exterior Features
Interior Features
- Cooling: Other
- Heating: Other
- Appliances: Other
- Basement: None
- Flooring: Other
- Interior Features: Other
- Levels/Stories: One
- Main Bedrooms: 4
- Bathrooms Total Integer: 2
- Main Full Baths: 2
- Bathrooms Total Decimal: 2
Exterior Features
- Construction Materials: Other
- Roof Type: Other
- Laundry Features: Other
- Pool Private: No
Property
Utilities
- Sewer: Public Sewer
- Utilities: Electricity Available, Natural Gas Available, Sewer Available, Water Available
- Water Source: Public
Property and Assessments
- Home Warranty: Yes
- Property Condition: Resale
Green Features
Lot Information
- Above Grade Finished Area: 1260
- Common Walls: No Common Walls
- Lot Features: Other
Multi Family
- Number of Units To Be Built: Square Feet
Rental
Rent Information
- Land Lease: Yes
Public Records for 4010 Shearwater Drive
Tax Record
- 2024$782.00 ($65.17 / month)
Home Facts
- Beds4
- Baths2
- Total Finished SqFt1,260 SqFt
- Above Grade Finished1,260 SqFt
- StoriesOne
- Lot Size0.2300 Acres
- StyleSingle Family Residence
- Year Built1972
- APNN1020097
- CountyBibb


