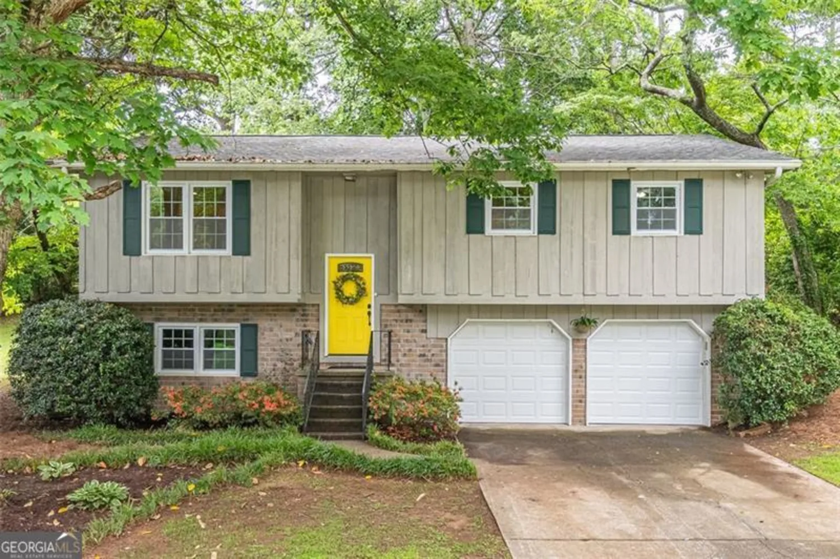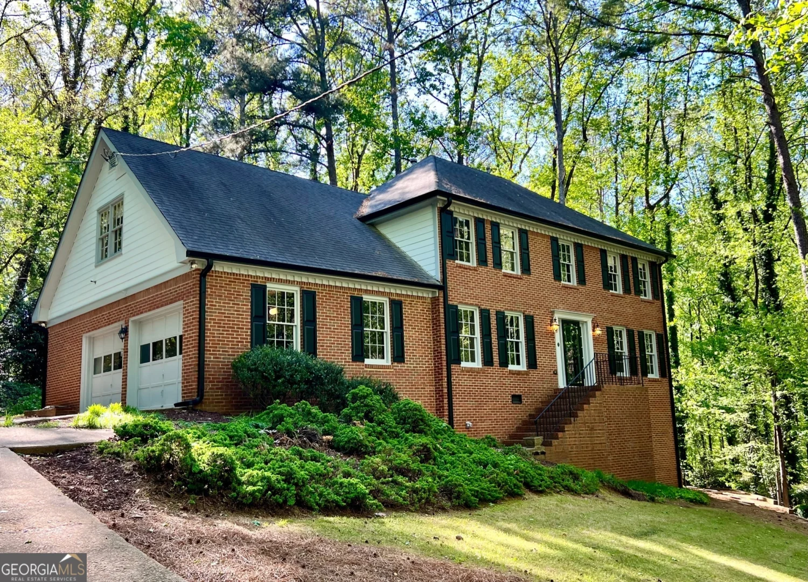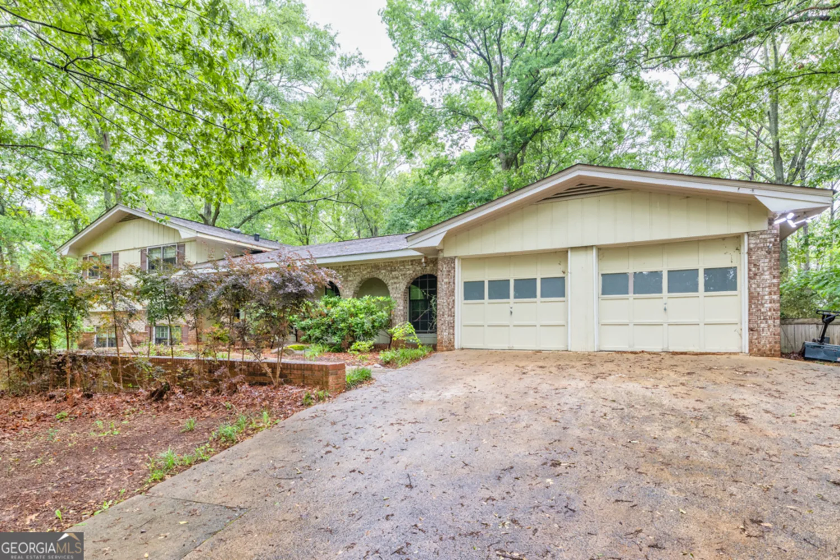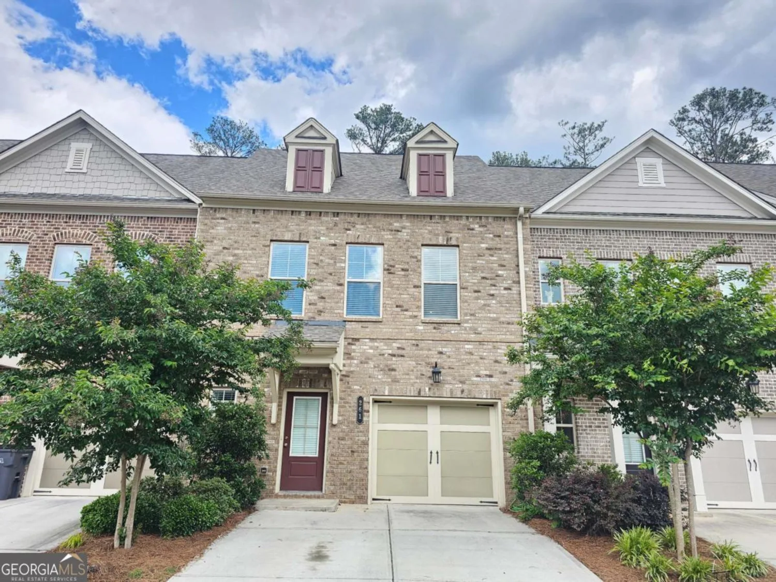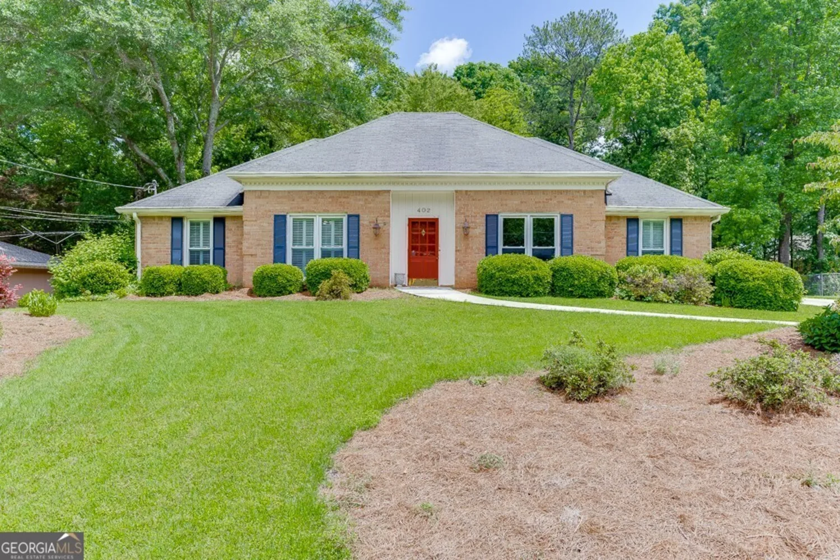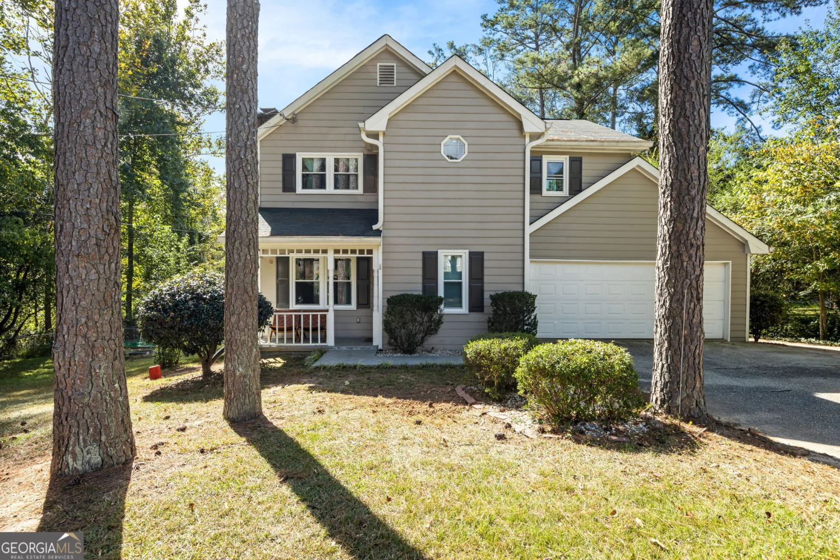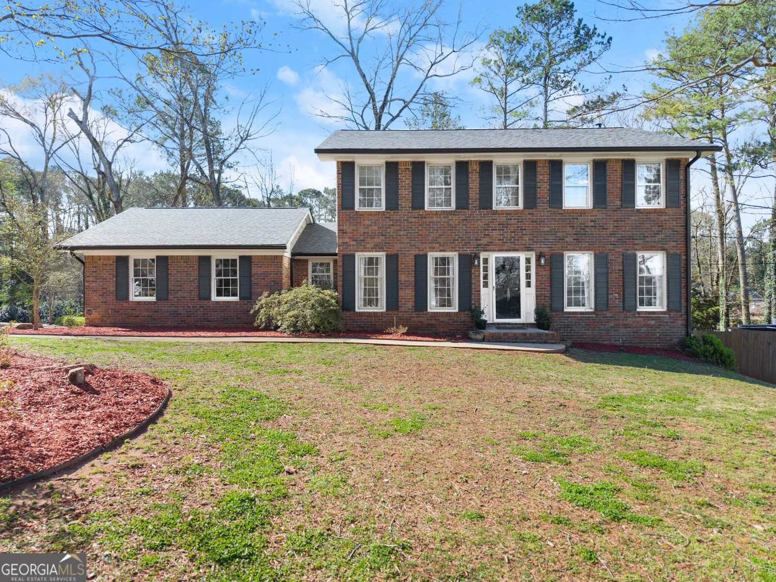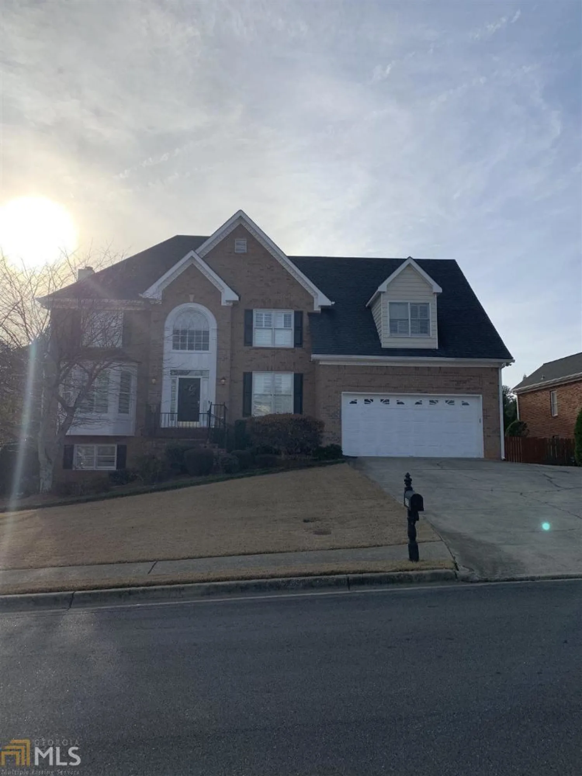3898 buckland driveLilburn, GA 30047
3898 buckland driveLilburn, GA 30047
Description
Beautiful home with remodeled kitchen. Aquaguard wood laminate flooring throughout. Spacious fenced level backyard. Brand new roof just installed. All the bedrooms are on the second floor, the guest rooms all share a remodeled bathroom the owners suite has a jacuzzi tub and two closets. In the heart of lilburn minutes from shopping and entertainment at the avenue at webb ginn or the Sugarloaf Mills mall.
Property Details for 3898 Buckland Drive
- Subdivision ComplexKillian Ridge
- Architectural StyleCape Cod
- Num Of Parking Spaces2
- Parking FeaturesGarage, Side/Rear Entrance
- Property AttachedYes
- Waterfront FeaturesNo Dock Or Boathouse
LISTING UPDATED:
- StatusPending
- MLS #10451124
- Days on Site78
- Taxes$286,207 / year
- MLS TypeResidential
- Year Built1981
- Lot Size0.46 Acres
- CountryGwinnett
LISTING UPDATED:
- StatusPending
- MLS #10451124
- Days on Site78
- Taxes$286,207 / year
- MLS TypeResidential
- Year Built1981
- Lot Size0.46 Acres
- CountryGwinnett
Building Information for 3898 Buckland Drive
- StoriesTwo
- Year Built1981
- Lot Size0.4600 Acres
Payment Calculator
Term
Interest
Home Price
Down Payment
The Payment Calculator is for illustrative purposes only. Read More
Property Information for 3898 Buckland Drive
Summary
Location and General Information
- Community Features: None
- Directions: Use GPS
- Coordinates: 33.851328,-84.075601
School Information
- Elementary School: Head
- Middle School: Five Forks
- High School: Brookwood
Taxes and HOA Information
- Parcel Number: R6072 187
- Tax Year: 2022
- Association Fee Includes: None
Virtual Tour
Parking
- Open Parking: No
Interior and Exterior Features
Interior Features
- Cooling: Central Air
- Heating: Forced Air, Hot Water, Natural Gas
- Appliances: Dishwasher, Dryer, Gas Water Heater, Refrigerator, Washer
- Basement: Crawl Space
- Fireplace Features: Living Room
- Flooring: Hardwood, Laminate
- Interior Features: Bookcases
- Levels/Stories: Two
- Kitchen Features: Breakfast Area, Breakfast Room, Pantry
- Foundation: Block
- Total Half Baths: 1
- Bathrooms Total Integer: 3
- Bathrooms Total Decimal: 2
Exterior Features
- Construction Materials: Other
- Fencing: Back Yard, Wood
- Patio And Porch Features: Deck
- Roof Type: Composition
- Security Features: Smoke Detector(s)
- Laundry Features: Other
- Pool Private: No
Property
Utilities
- Sewer: Septic Tank
- Utilities: Cable Available, Electricity Available, Natural Gas Available, Phone Available, Sewer Available, Water Available
- Water Source: Public
- Electric: 220 Volts
Property and Assessments
- Home Warranty: Yes
- Property Condition: Resale
Green Features
Lot Information
- Common Walls: No Common Walls
- Lot Features: Level, Private
- Waterfront Footage: No Dock Or Boathouse
Multi Family
- Number of Units To Be Built: Square Feet
Rental
Rent Information
- Land Lease: Yes
- Occupant Types: Vacant
Public Records for 3898 Buckland Drive
Tax Record
- 2022$286,207.00 ($23,850.58 / month)
Home Facts
- Beds4
- Baths2
- StoriesTwo
- Lot Size0.4600 Acres
- StyleSingle Family Residence
- Year Built1981
- APNR6072 187
- CountyGwinnett
- Fireplaces1


