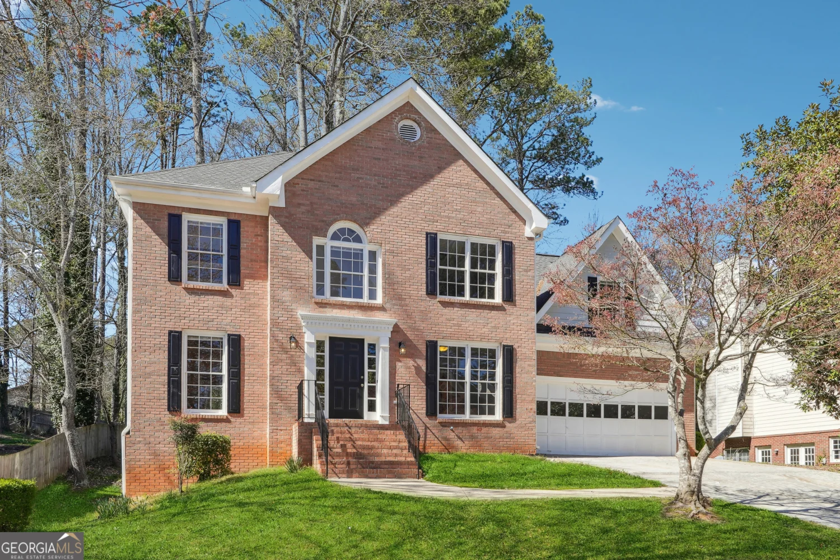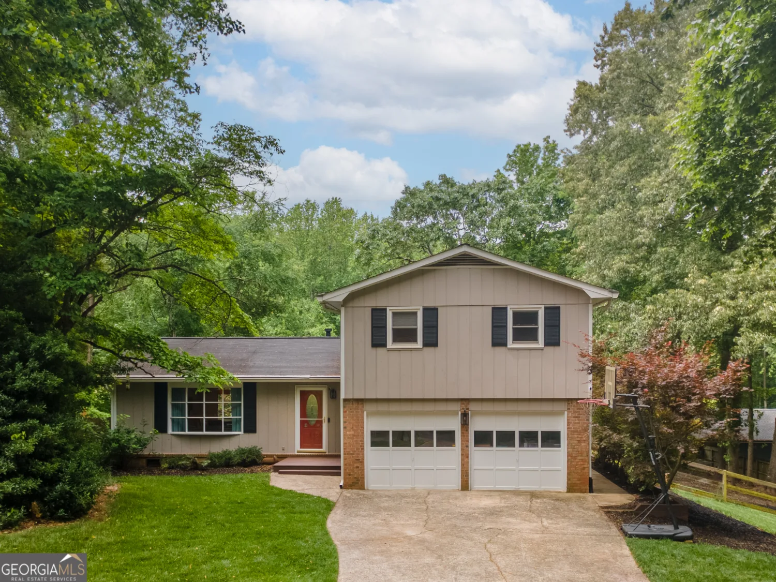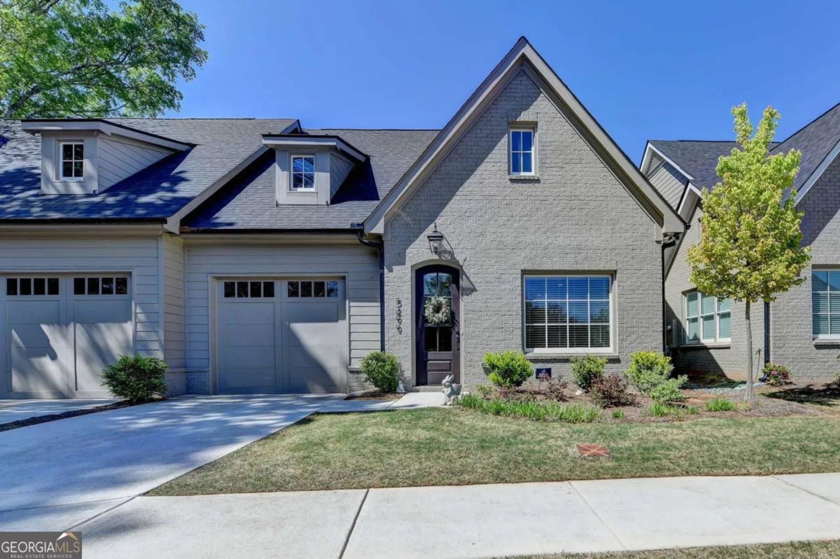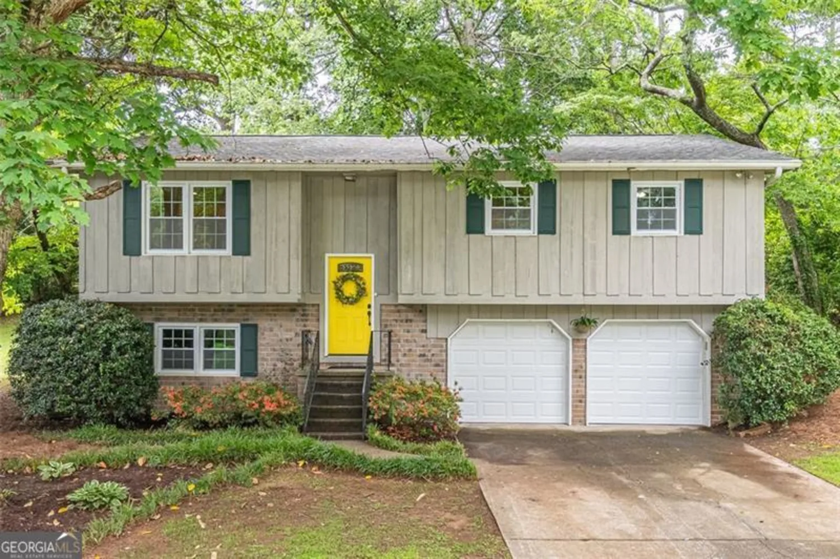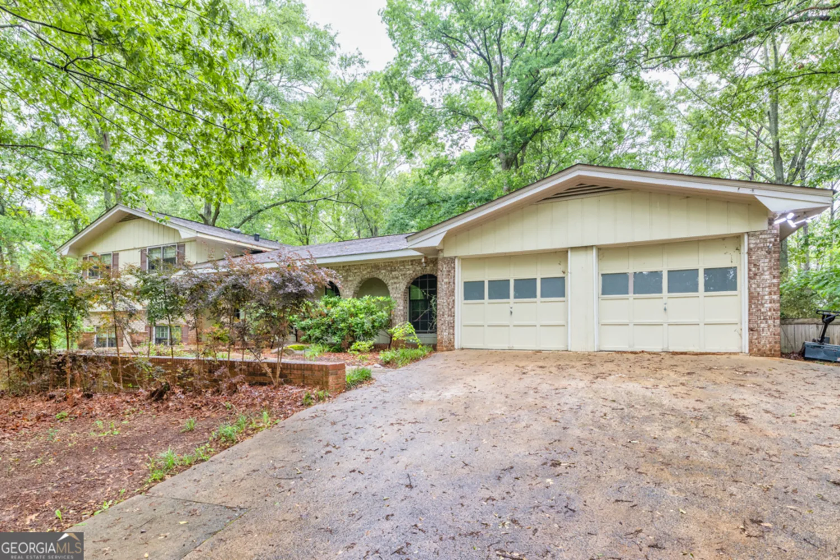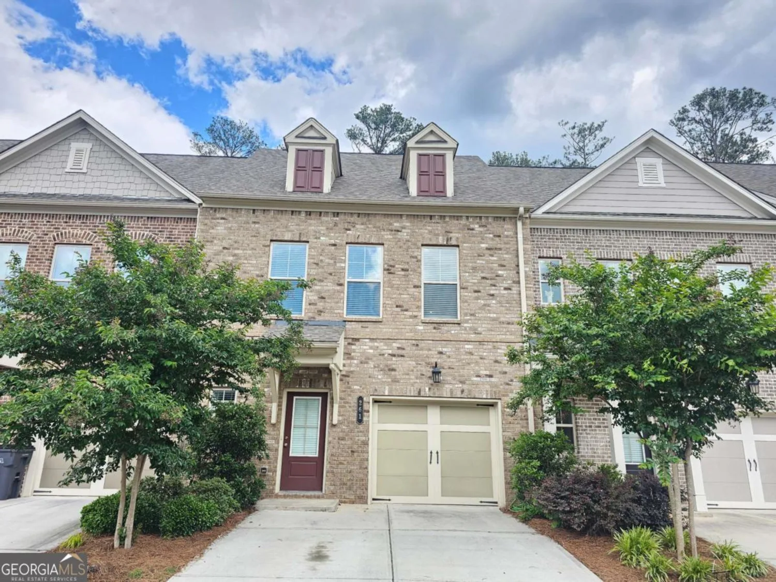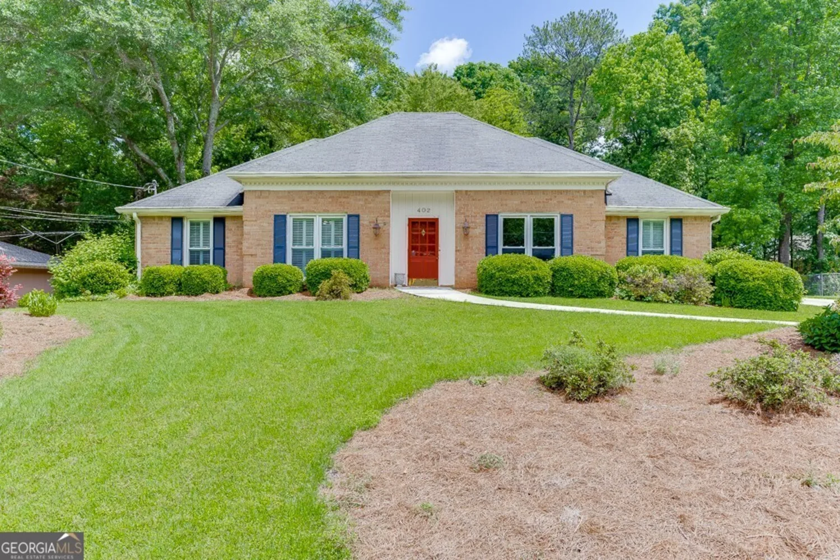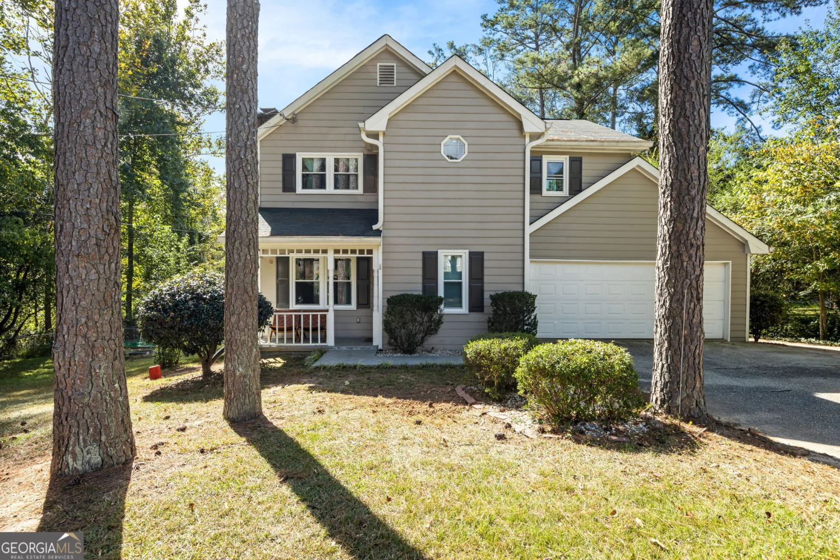1461 fox forest terrace swLilburn, GA 30047
1461 fox forest terrace swLilburn, GA 30047
Description
Welcome to 1461 Fox Forest Terrace SW, Lilburn, GA. A spacious and beautifully refreshed multigenerational home nestled in the desirable Fox Forest subdivision. This impressive residence offers 6 bedrooms (the 6th bedroom is located on the Terrace Level) and 4 bathrooms across 3,249 square feet of thoughtfully designed living space on nearly half an acre. Step inside to discover a bright, refreshed layout highlighted by an upgraded kitchen featuring quartz countertops, stainless steel appliances, and a free-standing double oven/range-perfect for the family chef. Enjoy casual meals in the eat-in kitchen area or host elegant gatherings in the formal dining room. The expansive family room, complete with a cozy fireplace, provides an inviting space for winding down and relaxation. Step out onto the screened-in back porch/deck, breathe fresh air, and take in peaceful views of your private, wooded backyard. It's ideal for morning coffee or tea, or just enjoying the peaceful sounds of the birds singing welcome home at the end of the day. The terrace level is perfectly suited for multi-generational living or guests, offering a bedroom, kitchenette, and full bathroom, plus daylight and exterior entry for added privacy and convenience. Additional highlights include: 2-car attached garage with kitchen-level entry and extra storage Main-level laundry area No HOA. Located near top-rated schools (Mountain Park Elementary, Trickum Middle, Parkview High), shopping, dining, parks, and just minutes from Stone Mountain Park Built in 1984 and meticulously maintained, this home blends classic Colonial architecture with modern upgrades, making it move-in ready for your family. DonCOt miss the opportunity to make this exceptional property, your own, and put the finishing touches in place. Schedule a tour today and experience the comfort, space, and convenience of this lovey elevated above the rest living experience.
Property Details for 1461 Fox Forest Terrace SW
- Subdivision ComplexFOX FOREST UNIT 3
- Architectural StyleBrick 3 Side, Colonial
- Num Of Parking Spaces2
- Parking FeaturesAttached, Garage, Garage Door Opener, Kitchen Level, Side/Rear Entrance, Storage
- Property AttachedYes
LISTING UPDATED:
- StatusActive
- MLS #10520939
- Days on Site2
- Taxes$2,889 / year
- MLS TypeResidential
- Year Built1984
- Lot Size0.47 Acres
- CountryGwinnett
LISTING UPDATED:
- StatusActive
- MLS #10520939
- Days on Site2
- Taxes$2,889 / year
- MLS TypeResidential
- Year Built1984
- Lot Size0.47 Acres
- CountryGwinnett
Building Information for 1461 Fox Forest Terrace SW
- StoriesThree Or More
- Year Built1984
- Lot Size0.4700 Acres
Payment Calculator
Term
Interest
Home Price
Down Payment
The Payment Calculator is for illustrative purposes only. Read More
Property Information for 1461 Fox Forest Terrace SW
Summary
Location and General Information
- Community Features: None, Walk To Schools
- Directions: For more accurate directions,please use your GPS.
- Coordinates: 33.843255,-84.111495
School Information
- Elementary School: Mountain Park
- Middle School: Trickum
- High School: Parkview
Taxes and HOA Information
- Parcel Number: R6080 211
- Tax Year: 2024
- Association Fee Includes: None
- Tax Lot: 23
Virtual Tour
Parking
- Open Parking: No
Interior and Exterior Features
Interior Features
- Cooling: Central Air, Electric, Zoned
- Heating: Central, Forced Air, Zoned
- Appliances: Dishwasher, Double Oven, Dryer, Electric Water Heater, Refrigerator, Stainless Steel Appliance(s), Washer
- Basement: Bath Finished, Daylight, Exterior Entry, Partial
- Fireplace Features: Factory Built, Family Room, Gas Starter
- Flooring: Carpet, Hardwood, Laminate, Tile
- Interior Features: Bookcases, Double Vanity, Separate Shower, Tile Bath, Walk-In Closet(s)
- Levels/Stories: Three Or More
- Kitchen Features: Breakfast Area, Pantry, Solid Surface Counters
- Foundation: Block
- Total Half Baths: 1
- Bathrooms Total Integer: 4
- Bathrooms Total Decimal: 3
Exterior Features
- Construction Materials: Brick, Wood Siding
- Patio And Porch Features: Deck, Screened
- Roof Type: Composition
- Security Features: Security System
- Laundry Features: Common Area, Other
- Pool Private: No
Property
Utilities
- Sewer: Septic Tank
- Utilities: Cable Available, Electricity Available, High Speed Internet, Water Available
- Water Source: Public
- Electric: 220 Volts
Property and Assessments
- Home Warranty: Yes
- Property Condition: Resale
Green Features
Lot Information
- Above Grade Finished Area: 2648
- Common Walls: No Common Walls
- Lot Features: Cul-De-Sac, Sloped, Steep Slope
Multi Family
- Number of Units To Be Built: Square Feet
Rental
Rent Information
- Land Lease: Yes
Public Records for 1461 Fox Forest Terrace SW
Tax Record
- 2024$2,889.00 ($240.75 / month)
Home Facts
- Beds6
- Baths3
- Total Finished SqFt3,722 SqFt
- Above Grade Finished2,648 SqFt
- Below Grade Finished1,074 SqFt
- StoriesThree Or More
- Lot Size0.4700 Acres
- StyleSingle Family Residence
- Year Built1984
- APNR6080 211
- CountyGwinnett
- Fireplaces1


