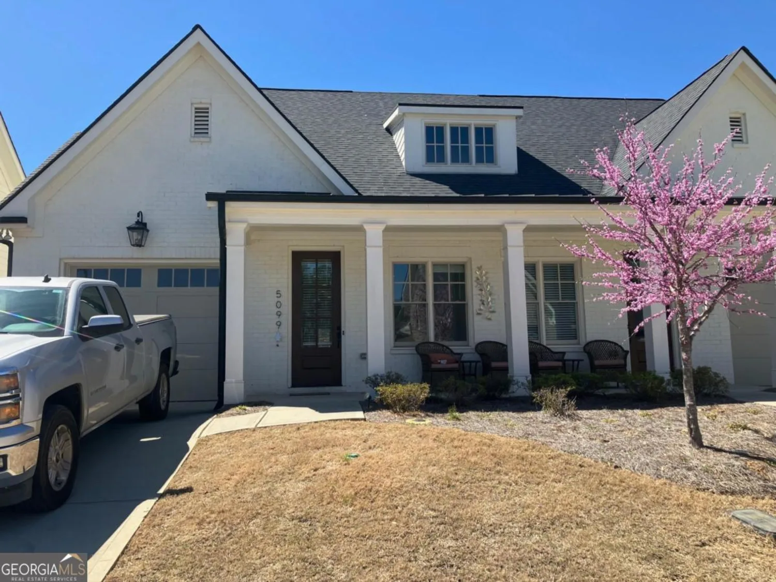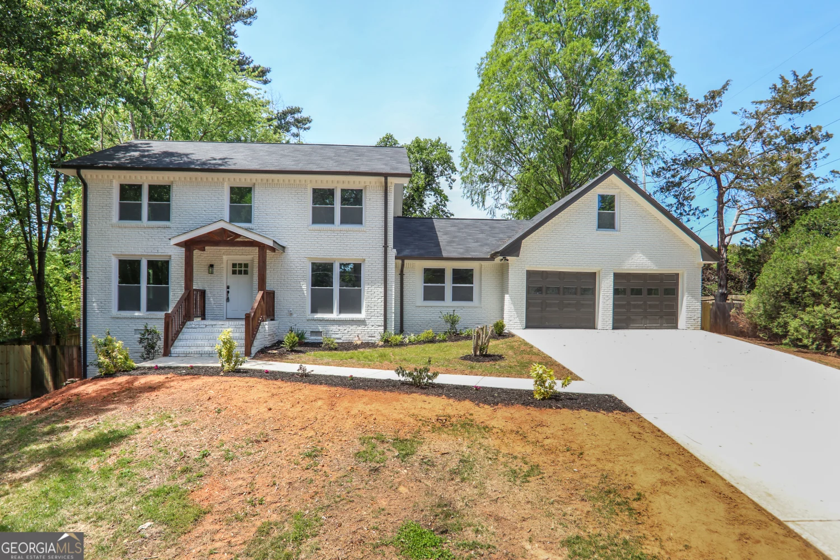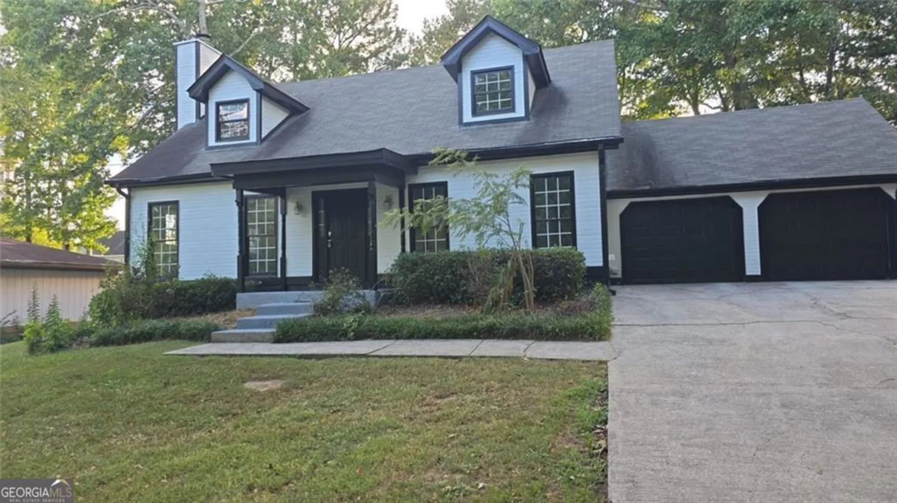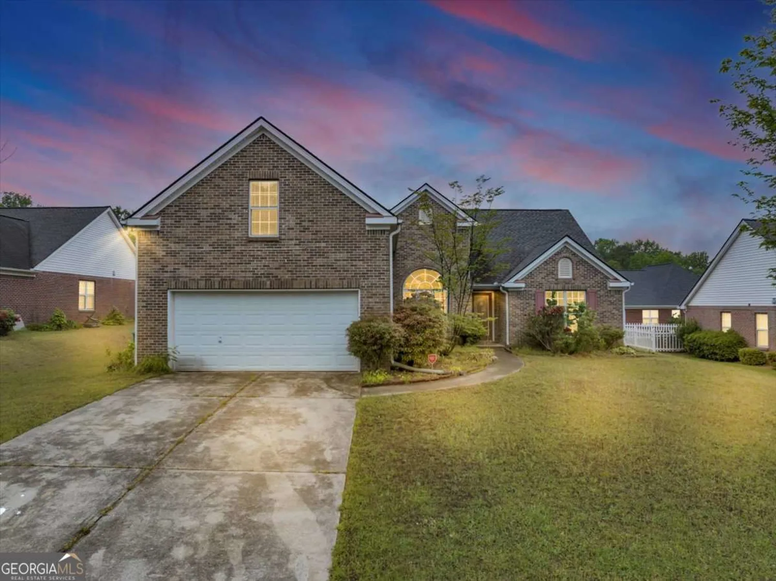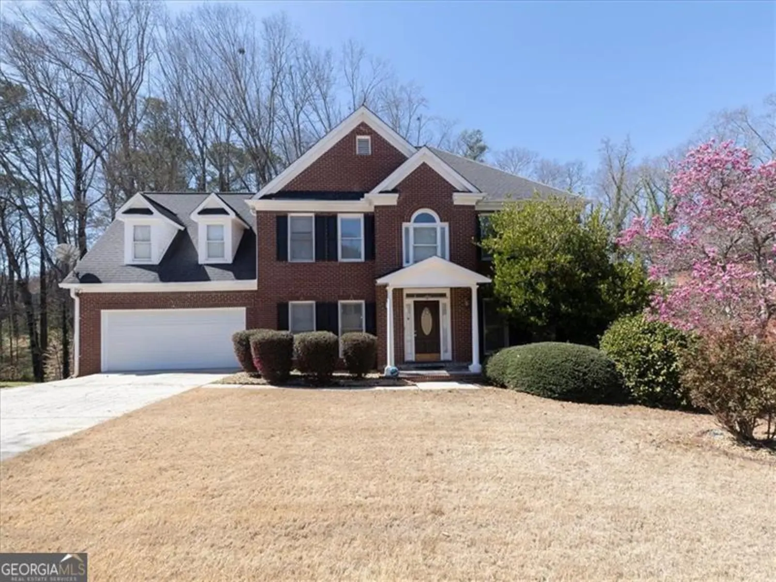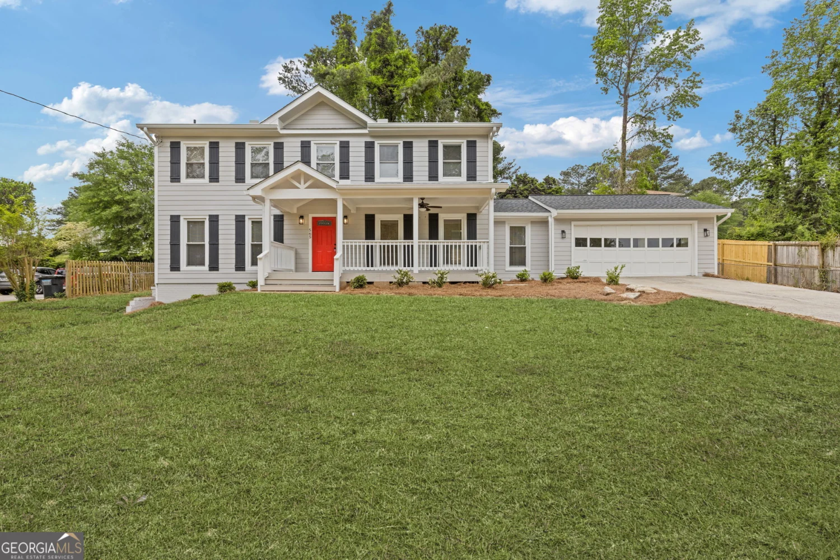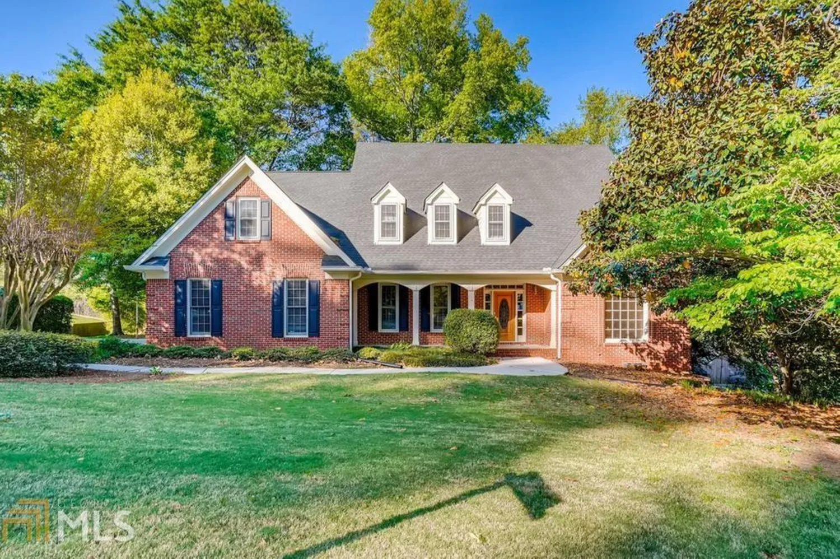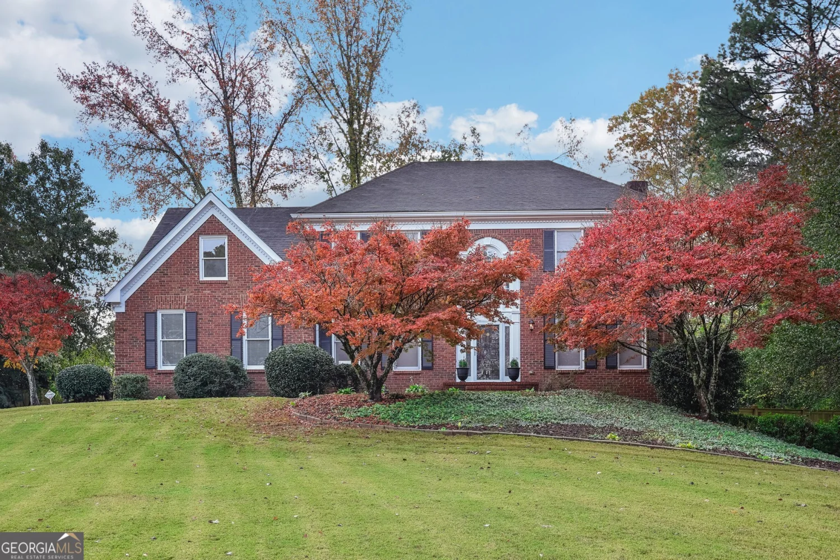4271 weston drive swLilburn, GA 30047
4271 weston drive swLilburn, GA 30047
Description
Welcome to this Beautiful and Light Filled home in Lilburn, perfectly situated in the highly sought after Camp Creek, Trickum, and Parkview School District! This spacious 4-bedroom home spans over 3,000 square feet and features a partial basement, providing ample space for entertaining, working from home, or additional storage space. Enjoy the benefits of a main-level laundry room and the convenience of a school bus stop located just outside your doorstep. The open concept family room and kitchen with white cabinets and beautiful kitchen island is perfect for your Family to enjoy and comfortably make everlasting memories. This home also features a separate formal living room as well as dining room for all your gatherings. Upstairs, there is an oversized master bedroom with tray ceilings and a spacious master bathroom. The master bath has two individual his/hers vanities and a large soaking tub with a separate standing shower. There are 3 other bedrooms upstairs and an additional full bath with a tub. One of the additional bedrooms is quite generous in size and has its own study/office area. With an extremely low (voluntary) HOA and no rental restrictions, this home offers both flexibility and affordability for first time home buyers and even investors. This ready to move-in home includes recent updates such as paint, brand-new LVP flooring throughout the basement and laundry room. updated light fixtures in the kitchen, and newer stainless steel appliances. For those who love an active lifestyle, optional swim and tennis amenities are available plus the home is just minutes from multiple parks, walking trails, schools, restaurants, grocery stores, and much more! This beautiful Cedar Creek Crossing subdivision is right off Killian Hill Rd and very close to Stone Mountain Highway and Ronald Reagan Parkway. Don't miss this stunning opportunity and schedule a showing today to become a part of the continuously growing Lilburn community in the amazing Gwinnett County region.
Property Details for 4271 Weston Drive SW
- Subdivision ComplexCedar Creek Crossing
- Architectural StyleBrick Front, Traditional
- ExteriorOther
- Num Of Parking Spaces2
- Parking FeaturesAttached, Garage
- Property AttachedYes
LISTING UPDATED:
- StatusActive
- MLS #10514218
- Days on Site0
- Taxes$5,360 / year
- HOA Fees$25 / month
- MLS TypeResidential
- Year Built1993
- Lot Size0.31 Acres
- CountryGwinnett
LISTING UPDATED:
- StatusActive
- MLS #10514218
- Days on Site0
- Taxes$5,360 / year
- HOA Fees$25 / month
- MLS TypeResidential
- Year Built1993
- Lot Size0.31 Acres
- CountryGwinnett
Building Information for 4271 Weston Drive SW
- StoriesThree Or More
- Year Built1993
- Lot Size0.3100 Acres
Payment Calculator
Term
Interest
Home Price
Down Payment
The Payment Calculator is for illustrative purposes only. Read More
Property Information for 4271 Weston Drive SW
Summary
Location and General Information
- Community Features: Pool, Street Lights, Swim Team, Tennis Court(s), Near Public Transport, Walk To Schools, Near Shopping
- Directions: GPS Friendly
- Coordinates: 33.867546,-84.100287
School Information
- Elementary School: Camp Creek
- Middle School: Trickum
- High School: Parkview
Taxes and HOA Information
- Parcel Number: R6091127
- Tax Year: 2024
- Association Fee Includes: Other
Virtual Tour
Parking
- Open Parking: No
Interior and Exterior Features
Interior Features
- Cooling: Central Air
- Heating: Central
- Appliances: Dishwasher, Disposal, Microwave
- Basement: Daylight, Exterior Entry, Finished, Interior Entry, Partial
- Fireplace Features: Factory Built, Family Room
- Flooring: Carpet, Hardwood
- Interior Features: Bookcases, Rear Stairs, Tray Ceiling(s), Walk-In Closet(s)
- Levels/Stories: Three Or More
- Kitchen Features: Breakfast Area, Kitchen Island, Pantry
- Total Half Baths: 1
- Bathrooms Total Integer: 3
- Bathrooms Total Decimal: 2
Exterior Features
- Construction Materials: Brick
- Patio And Porch Features: Deck
- Roof Type: Composition
- Laundry Features: Other
- Pool Private: No
Property
Utilities
- Sewer: Public Sewer
- Utilities: Cable Available, Electricity Available, Natural Gas Available, Phone Available, Sewer Available, Water Available
- Water Source: Public
Property and Assessments
- Home Warranty: Yes
- Property Condition: Resale
Green Features
Lot Information
- Above Grade Finished Area: 3140
- Common Walls: No Common Walls
- Lot Features: Other
Multi Family
- Number of Units To Be Built: Square Feet
Rental
Rent Information
- Land Lease: Yes
- Occupant Types: Vacant
Public Records for 4271 Weston Drive SW
Tax Record
- 2024$5,360.00 ($446.67 / month)
Home Facts
- Beds4
- Baths2
- Total Finished SqFt3,140 SqFt
- Above Grade Finished3,140 SqFt
- StoriesThree Or More
- Lot Size0.3100 Acres
- StyleSingle Family Residence
- Year Built1993
- APNR6091127
- CountyGwinnett
- Fireplaces1


