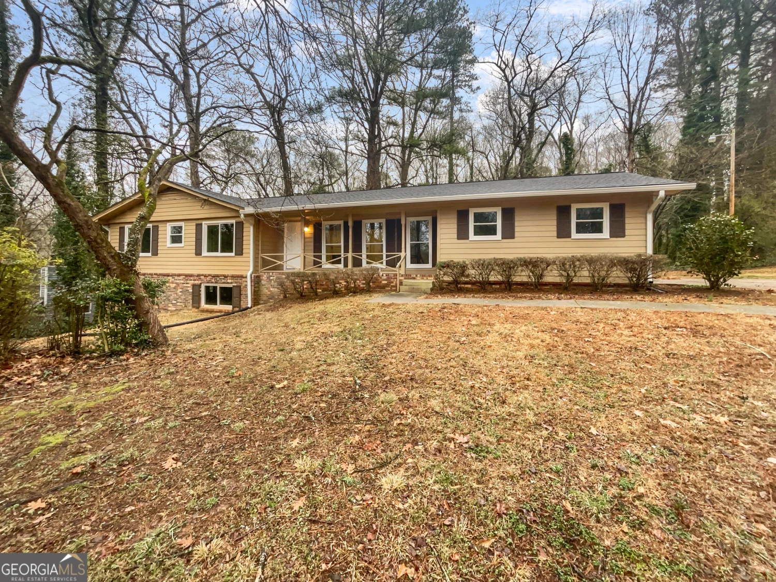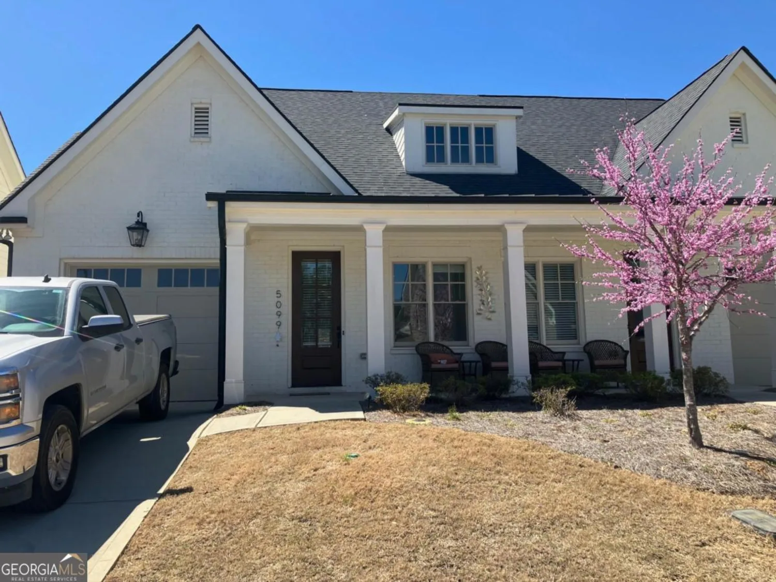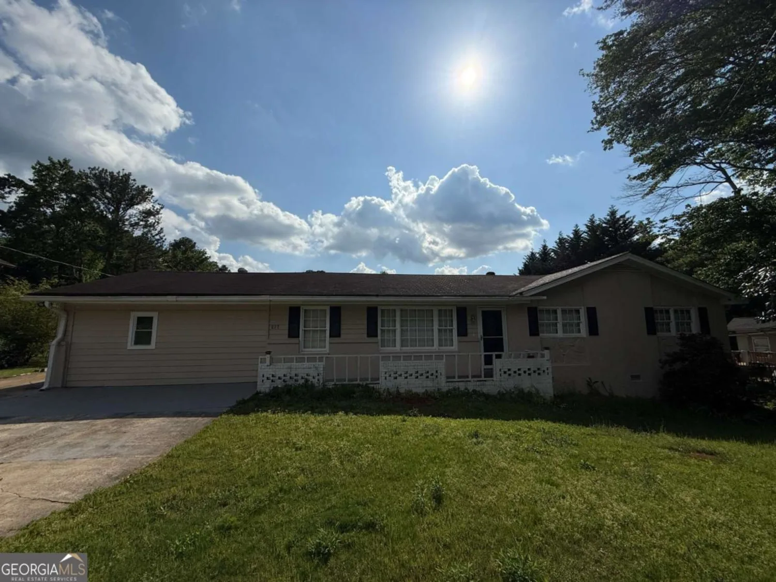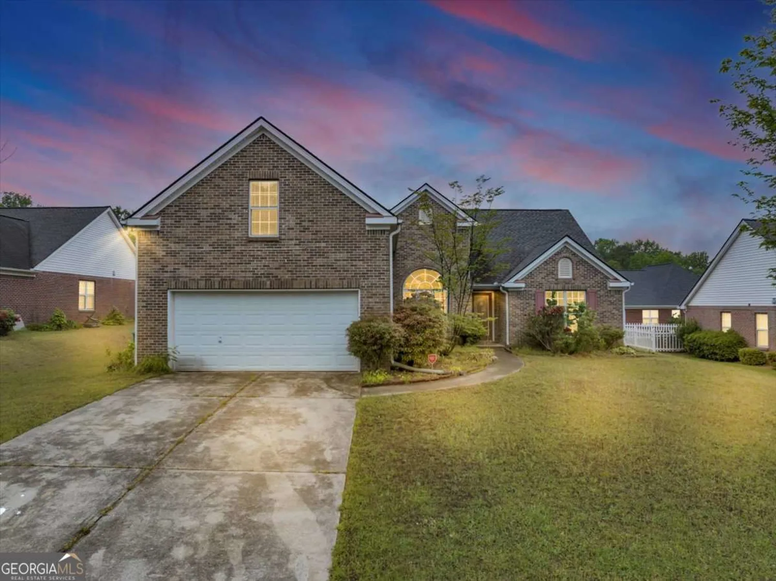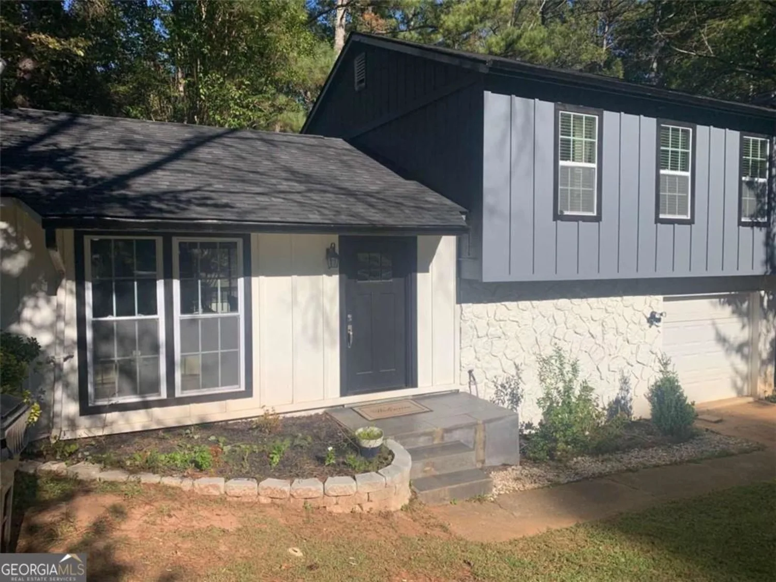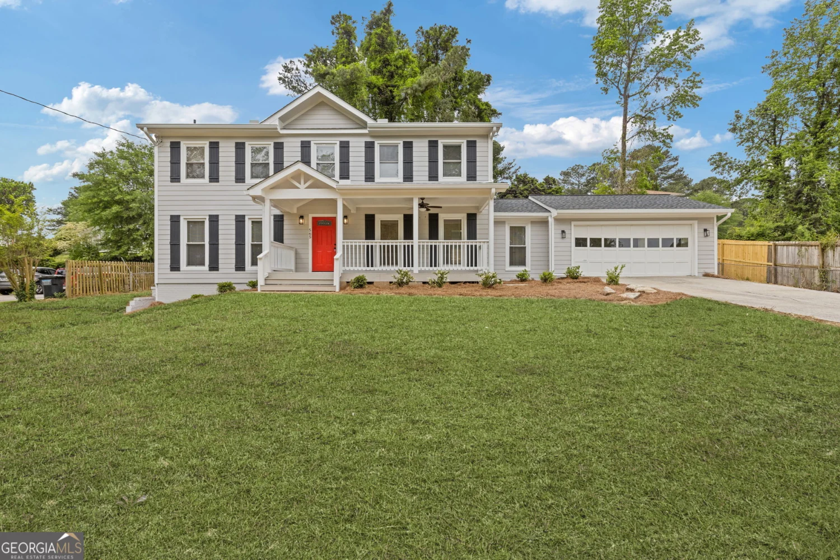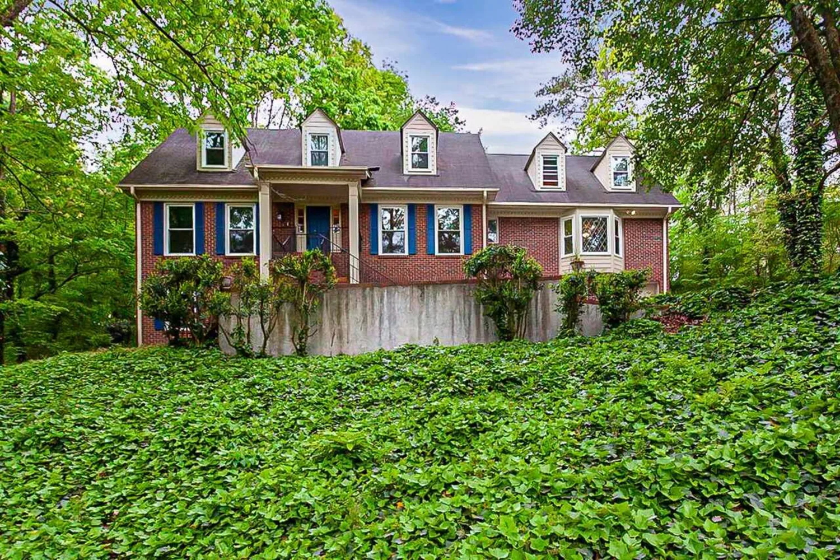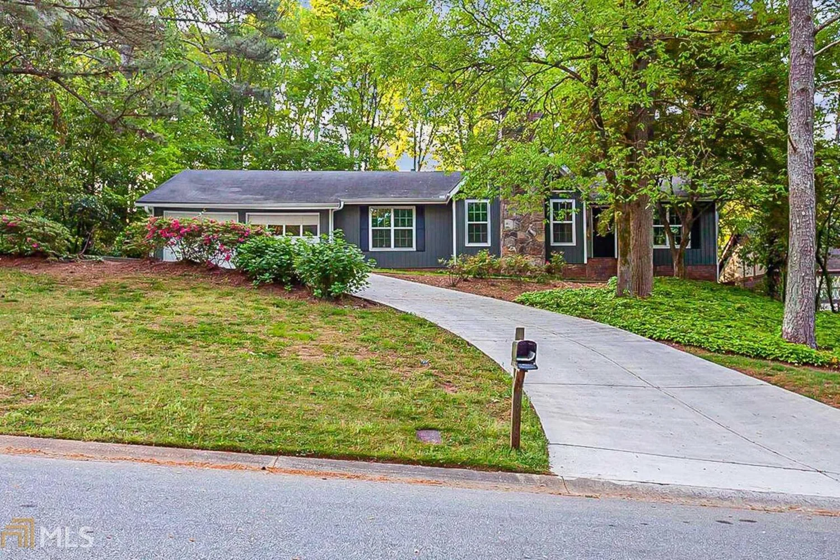1947 kensington high street swLilburn, GA 30047
1947 kensington high street swLilburn, GA 30047
Description
Don't miss out on this exceptional opportunity to make this beautiful house your new home! From the moment you arrive, you'll be captivated by the welcoming two-car garage, inviting covered porch, and expansive green lawn. The backyard is a true retreat, featuring a shaded patio perfect for outdoor entertaining and a cozy deck ideal for weekend barbecues. Step inside to discover a harmonious blend of modern style and comfort, with elegant tile flooring, abundant natural light, and a warm fireplace in the living room. The kitchen is a chef's dream, boasting sleek stainless steel appliances and handsome wooden cabinetry. This thoughtfully updated home offers the perfect combination of contemporary touches and a welcoming atmosphere, making it an irresistible choice for your next chapter. Don't let this chance slip away Co schedule your viewing today and prepare to fall in love with your future home!
Property Details for 1947 Kensington High Street SW
- Subdivision ComplexEast Kensington
- Architectural StyleContemporary, Other, Traditional
- ExteriorGarden
- Parking FeaturesGarage
- Property AttachedYes
LISTING UPDATED:
- StatusActive
- MLS #10473958
- Days on Site56
- Taxes$5,228 / year
- MLS TypeResidential
- Year Built1979
- Lot Size0.42 Acres
- CountryGwinnett
LISTING UPDATED:
- StatusActive
- MLS #10473958
- Days on Site56
- Taxes$5,228 / year
- MLS TypeResidential
- Year Built1979
- Lot Size0.42 Acres
- CountryGwinnett
Building Information for 1947 Kensington High Street SW
- StoriesTwo
- Year Built1979
- Lot Size0.4200 Acres
Payment Calculator
Term
Interest
Home Price
Down Payment
The Payment Calculator is for illustrative purposes only. Read More
Property Information for 1947 Kensington High Street SW
Summary
Location and General Information
- Community Features: None
- Directions: Google maps
- View: City
- Coordinates: 33.846423,-84.068023
School Information
- Elementary School: Head
- Middle School: Five Forks
- High School: Brookwood
Taxes and HOA Information
- Parcel Number: R6066 088
- Tax Year: 2023
- Association Fee Includes: None
Virtual Tour
Parking
- Open Parking: No
Interior and Exterior Features
Interior Features
- Cooling: Central Air
- Heating: Central
- Appliances: Dishwasher, Microwave, Refrigerator
- Basement: None
- Fireplace Features: Family Room
- Flooring: Carpet, Other
- Interior Features: Master On Main Level
- Levels/Stories: Two
- Kitchen Features: Breakfast Area, Breakfast Bar, Solid Surface Counters, Walk-in Pantry
- Foundation: Slab
- Main Bedrooms: 1
- Total Half Baths: 1
- Bathrooms Total Integer: 3
- Main Full Baths: 1
- Bathrooms Total Decimal: 2
Exterior Features
- Construction Materials: Brick, Vinyl Siding
- Fencing: Back Yard
- Patio And Porch Features: Deck, Patio
- Roof Type: Composition, Copper
- Laundry Features: Common Area
- Pool Private: No
Property
Utilities
- Sewer: Public Sewer
- Utilities: Cable Available, Electricity Available, Natural Gas Available, Phone Available, Sewer Available, Water Available
- Water Source: Public
- Electric: 220 Volts
Property and Assessments
- Home Warranty: Yes
- Property Condition: Resale
Green Features
Lot Information
- Above Grade Finished Area: 3128
- Common Walls: No Common Walls
- Lot Features: Private
Multi Family
- Number of Units To Be Built: Square Feet
Rental
Rent Information
- Land Lease: Yes
Public Records for 1947 Kensington High Street SW
Tax Record
- 2023$5,228.00 ($435.67 / month)
Home Facts
- Beds5
- Baths2
- Total Finished SqFt3,128 SqFt
- Above Grade Finished3,128 SqFt
- StoriesTwo
- Lot Size0.4200 Acres
- StyleSingle Family Residence
- Year Built1979
- APNR6066 088
- CountyGwinnett
- Fireplaces1


