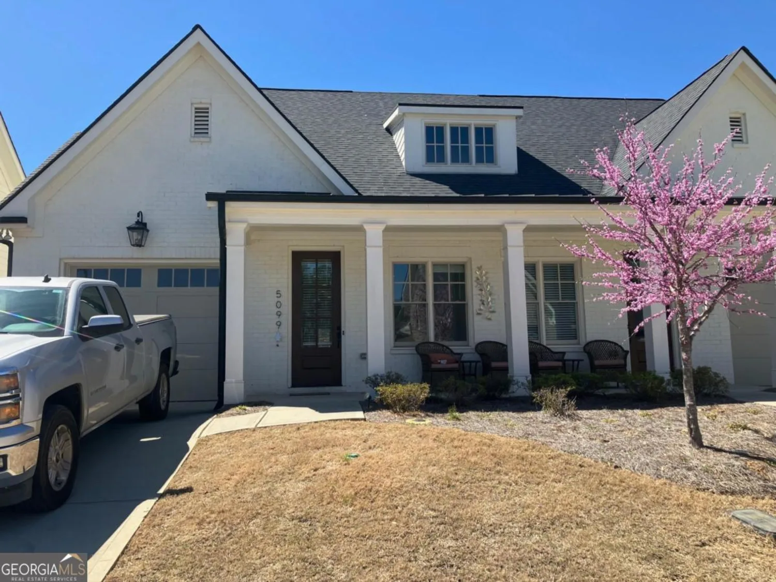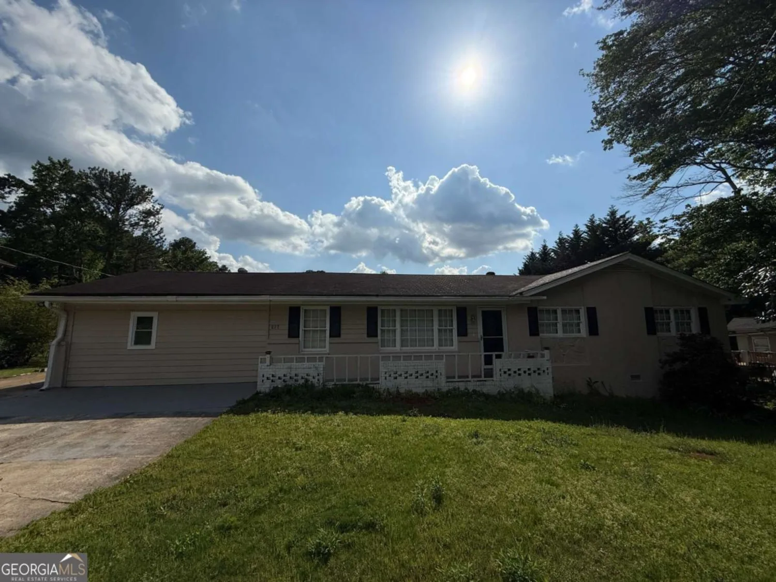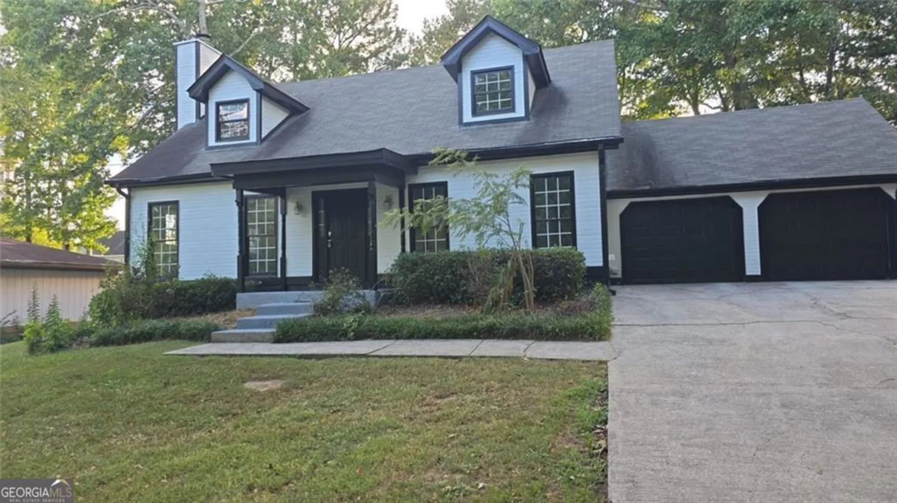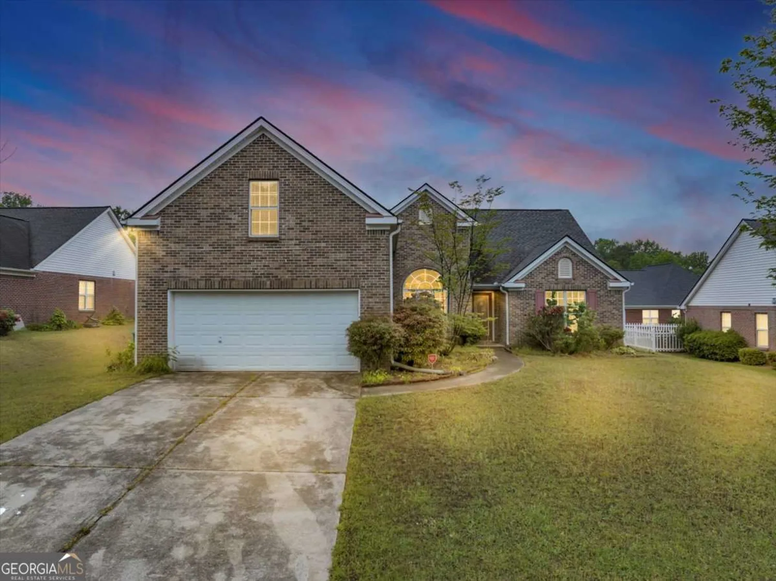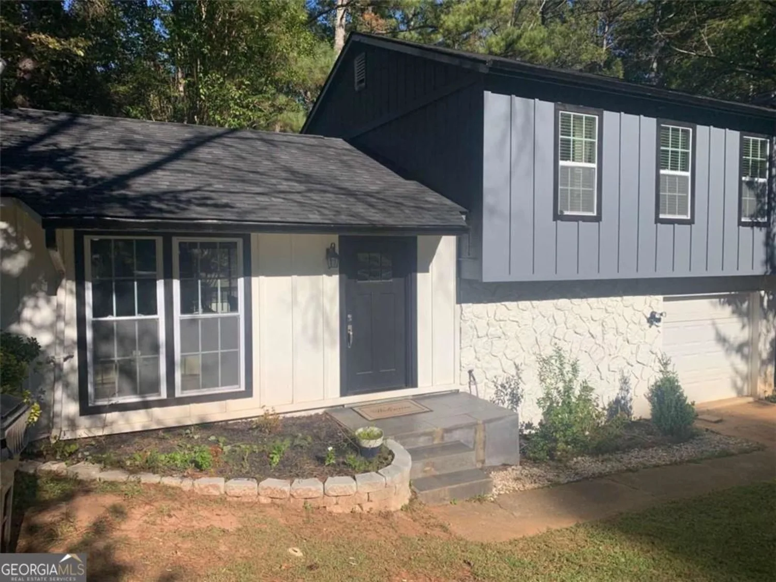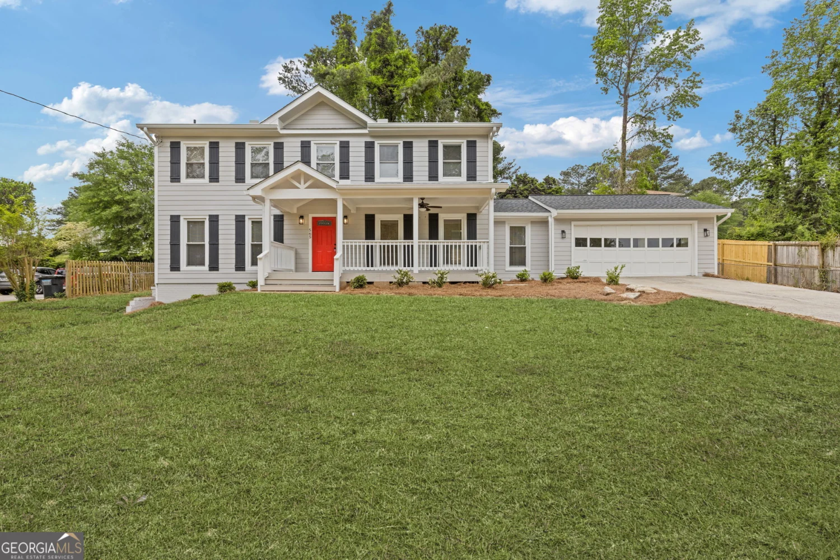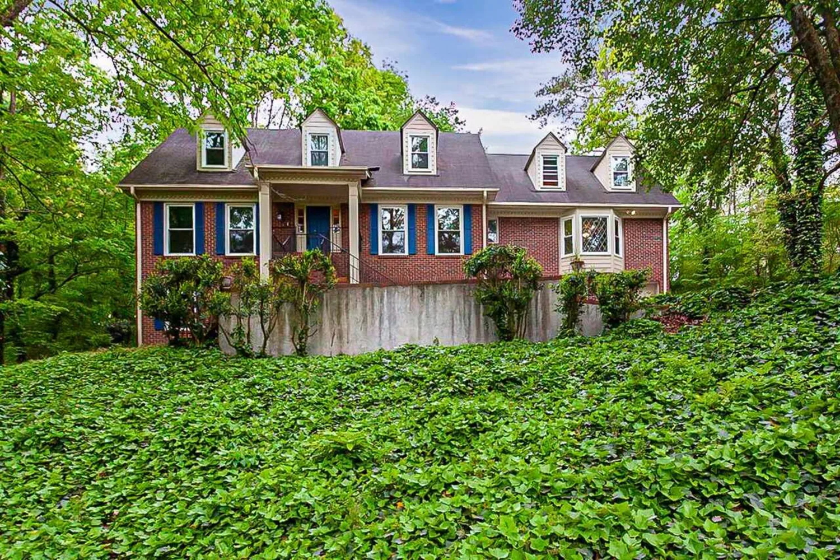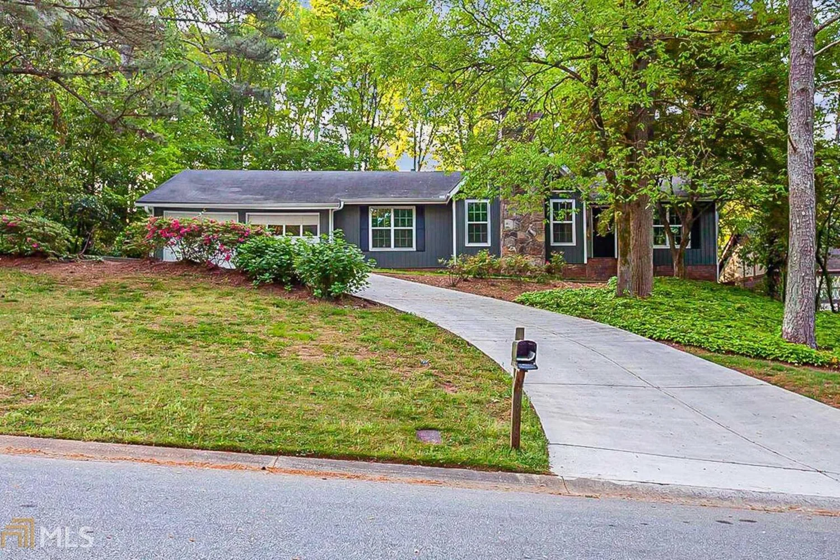4726 alpine drive swLilburn, GA 30047
4726 alpine drive swLilburn, GA 30047
Description
**Charming 3-Bedroom Ranch in Prime Lilburn Location!** Welcome to this beautifully maintained 3-bedroom, 2-bath ranch offering fantastic curb appeal and a welcoming covered front porch. Step into the spacious great room, where a cozy fireplace and built-in bookshelves create the perfect spot for relaxing or entertaining. The timeless white kitchen boasts an electric cooktop and plenty of cabinet space. The side-entry garage provides both convenience and extra curb appeal. An unfinished basement offers endless possibilities-whether you need additional storage or dream of creating a custom bonus space. Located in the heart of Lilburn in Lake Lucerne Estates, this home offers easy access to top-rated schools, shopping, dining, and parks. Don't miss this opportunity to own a charming ranch in a sought-after neighborhood! **Schedule your tour today!**
Property Details for 4726 Alpine Drive SW
- Subdivision ComplexLake Lucerne Estates
- Architectural StyleBrick Front, Ranch
- Parking FeaturesAttached, Garage, Side/Rear Entrance
- Property AttachedYes
- Waterfront FeaturesNo Dock Or Boathouse
LISTING UPDATED:
- StatusActive
- MLS #10462300
- Days on Site74
- Taxes$3,836 / year
- MLS TypeResidential
- Year Built1973
- Lot Size0.49 Acres
- CountryGwinnett
LISTING UPDATED:
- StatusActive
- MLS #10462300
- Days on Site74
- Taxes$3,836 / year
- MLS TypeResidential
- Year Built1973
- Lot Size0.49 Acres
- CountryGwinnett
Building Information for 4726 Alpine Drive SW
- StoriesOne
- Year Built1973
- Lot Size0.4900 Acres
Payment Calculator
Term
Interest
Home Price
Down Payment
The Payment Calculator is for illustrative purposes only. Read More
Property Information for 4726 Alpine Drive SW
Summary
Location and General Information
- Community Features: None
- Directions: GPS works fine
- Coordinates: 33.836034,-84.098626
School Information
- Elementary School: Mountain Park
- Middle School: Trickum
- High School: Parkview
Taxes and HOA Information
- Parcel Number: R6063B088
- Tax Year: 2024
- Association Fee Includes: None
Virtual Tour
Parking
- Open Parking: No
Interior and Exterior Features
Interior Features
- Cooling: Ceiling Fan(s), Central Air
- Heating: Central
- Appliances: Dishwasher
- Basement: Partial
- Flooring: Carpet, Vinyl
- Interior Features: Master On Main Level, Other
- Levels/Stories: One
- Foundation: Slab
- Main Bedrooms: 3
- Bathrooms Total Integer: 2
- Main Full Baths: 2
- Bathrooms Total Decimal: 2
Exterior Features
- Construction Materials: Concrete
- Fencing: Fenced
- Patio And Porch Features: Deck
- Roof Type: Composition
- Laundry Features: Other
- Pool Private: No
Property
Utilities
- Sewer: Septic Tank
- Utilities: None
- Water Source: Public
Property and Assessments
- Home Warranty: Yes
- Property Condition: Resale
Green Features
Lot Information
- Above Grade Finished Area: 1647
- Common Walls: No Common Walls
- Lot Features: Private
- Waterfront Footage: No Dock Or Boathouse
Multi Family
- Number of Units To Be Built: Square Feet
Rental
Rent Information
- Land Lease: Yes
Public Records for 4726 Alpine Drive SW
Tax Record
- 2024$3,836.00 ($319.67 / month)
Home Facts
- Beds3
- Baths2
- Total Finished SqFt1,647 SqFt
- Above Grade Finished1,647 SqFt
- StoriesOne
- Lot Size0.4900 Acres
- StyleSingle Family Residence
- Year Built1973
- APNR6063B088
- CountyGwinnett
- Fireplaces1


