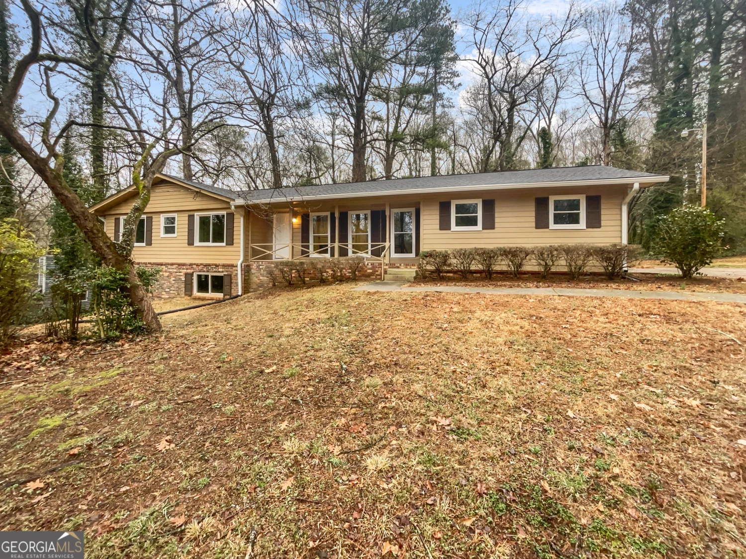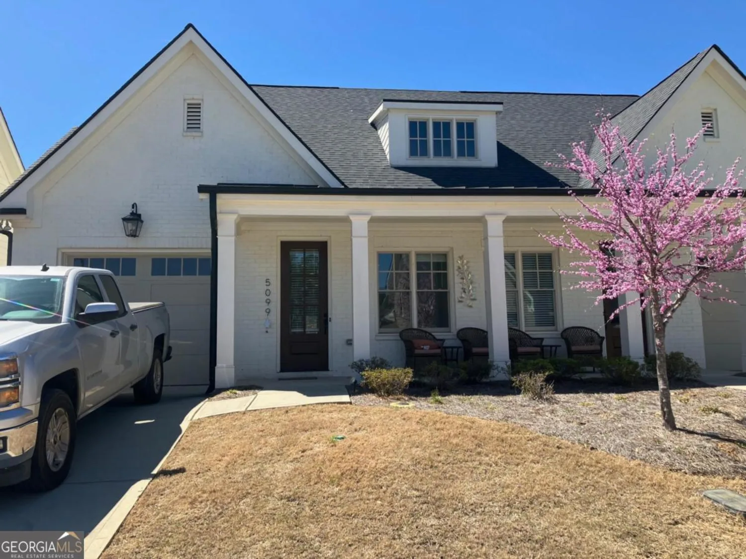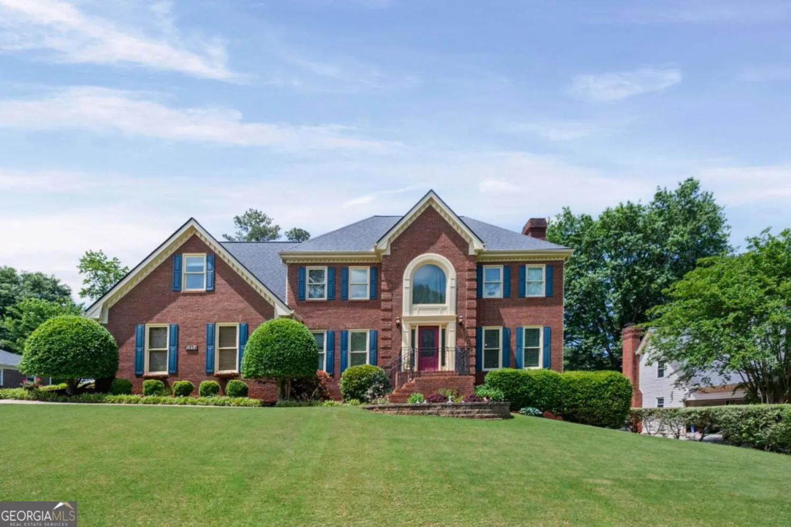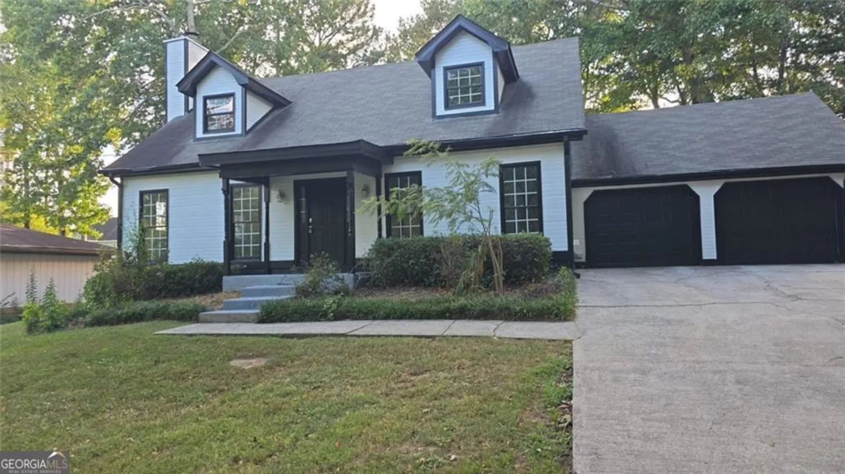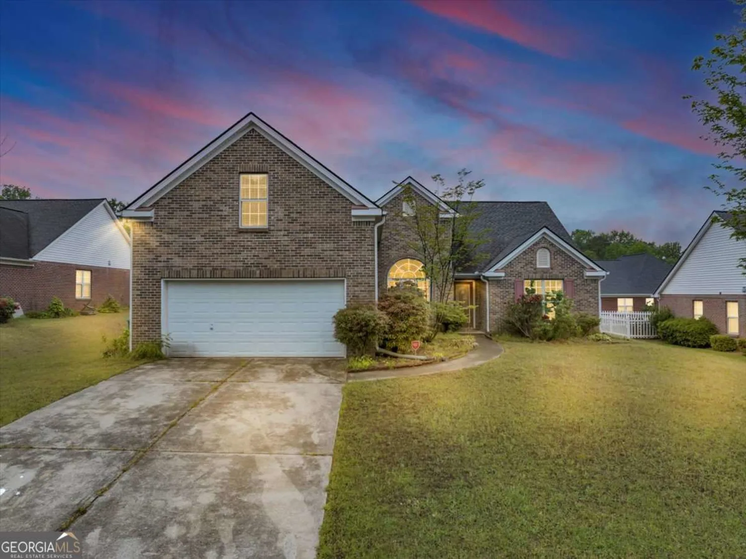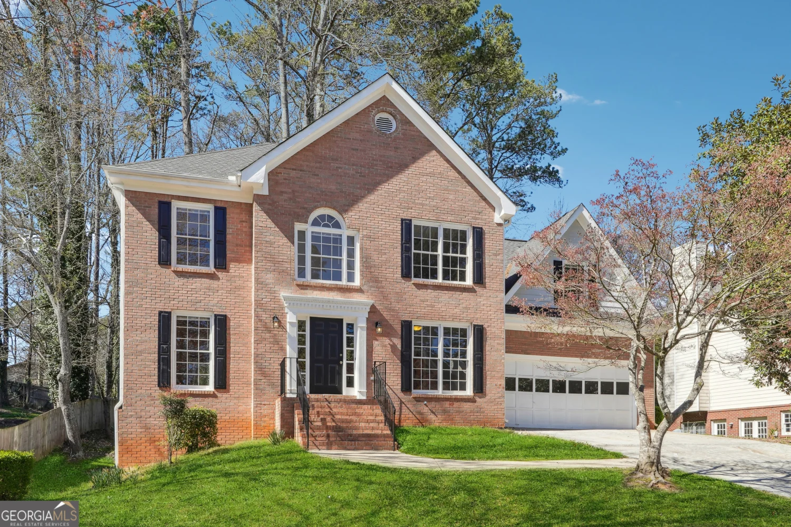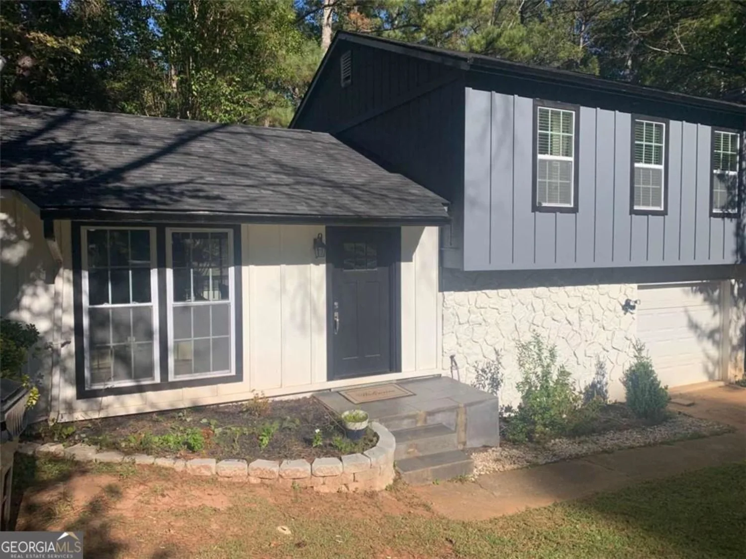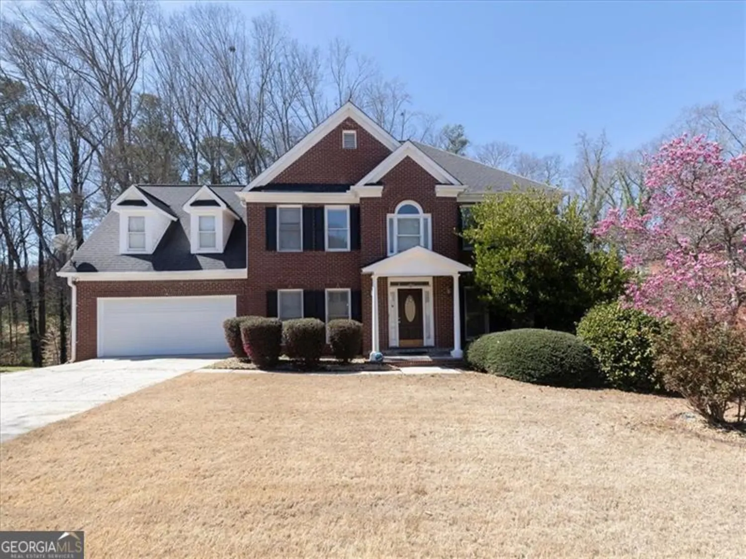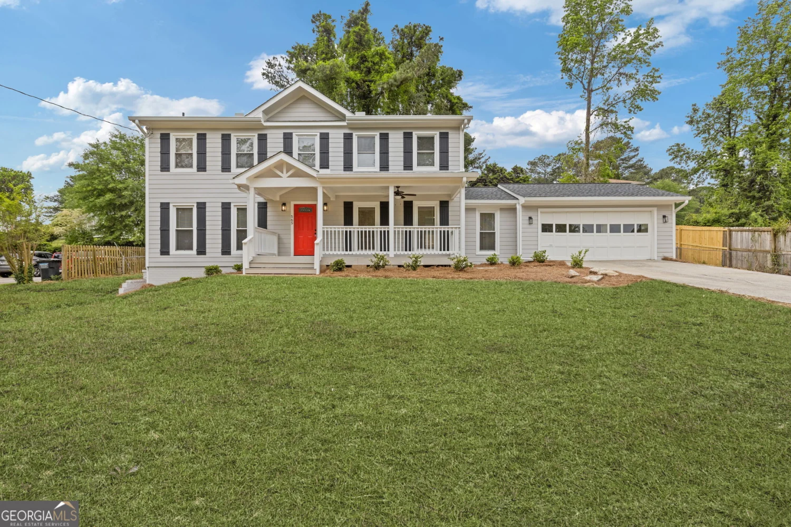5189 browning way swLilburn, GA 30047
5189 browning way swLilburn, GA 30047
Description
Come and be in awe of this massive 5 bedroom and 3 bathroom brick beauty in Lilburn! A cute front porch that is the perfect spot for drinking your morning coffee greets at the home. Head inside where you will find a bright foyer that is flanked by the family room and a dining room. The kitchen is very spacious and features double ovens, an island, and a breakfast area. All of the bedrooms are upstairs, but you'll be especially interested in the primary suite thanks to its tray ceiling, walk-in closet, and the attached bathroom with a jetted tub!
Property Details for 5189 Browning Way SW
- Subdivision ComplexHunters Hill
- Architectural StyleBrick 4 Side, Traditional
- Parking FeaturesAttached, Garage
- Property AttachedNo
LISTING UPDATED:
- StatusClosed
- MLS #8953101
- Days on Site58
- Taxes$4,657 / year
- MLS TypeResidential
- Year Built1990
- Lot Size0.76 Acres
- CountryGwinnett
LISTING UPDATED:
- StatusClosed
- MLS #8953101
- Days on Site58
- Taxes$4,657 / year
- MLS TypeResidential
- Year Built1990
- Lot Size0.76 Acres
- CountryGwinnett
Building Information for 5189 Browning Way SW
- StoriesTwo
- Year Built1990
- Lot Size0.7600 Acres
Payment Calculator
Term
Interest
Home Price
Down Payment
The Payment Calculator is for illustrative purposes only. Read More
Property Information for 5189 Browning Way SW
Summary
Location and General Information
- Community Features: None
- Directions: Please use GPS.
- Coordinates: 33.875044,-84.143084
School Information
- Elementary School: Arcado
- Middle School: Trickum
- High School: Parkview
Taxes and HOA Information
- Parcel Number: R6121 232
- Tax Year: 2020
- Association Fee Includes: None
- Tax Lot: 11
Virtual Tour
Parking
- Open Parking: No
Interior and Exterior Features
Interior Features
- Cooling: Electric, Ceiling Fan(s), Central Air
- Heating: Natural Gas, Forced Air
- Appliances: Dishwasher, Double Oven
- Basement: Interior Entry, Exterior Entry, Partial
- Fireplace Features: Living Room
- Flooring: Carpet
- Interior Features: Tray Ceiling(s), Vaulted Ceiling(s), High Ceilings, Double Vanity, Rear Stairs, Separate Shower, Walk-In Closet(s)
- Levels/Stories: Two
- Kitchen Features: Kitchen Island
- Bathrooms Total Integer: 3
- Main Full Baths: 1
- Bathrooms Total Decimal: 3
Exterior Features
- Patio And Porch Features: Deck, Patio
- Roof Type: Composition
- Spa Features: Bath
- Pool Private: No
Property
Utilities
- Utilities: Cable Available, Sewer Connected
- Water Source: Public
Property and Assessments
- Home Warranty: Yes
- Property Condition: Updated/Remodeled, Resale
Green Features
Lot Information
- Above Grade Finished Area: 3537
Multi Family
- Number of Units To Be Built: Square Feet
Rental
Rent Information
- Land Lease: Yes
- Occupant Types: Vacant
Public Records for 5189 Browning Way SW
Tax Record
- 2020$4,657.00 ($388.08 / month)
Home Facts
- Beds5
- Baths3
- Total Finished SqFt3,937 SqFt
- Above Grade Finished3,537 SqFt
- Below Grade Finished400 SqFt
- StoriesTwo
- Lot Size0.7600 Acres
- StyleSingle Family Residence
- Year Built1990
- APNR6121 232
- CountyGwinnett
- Fireplaces1


