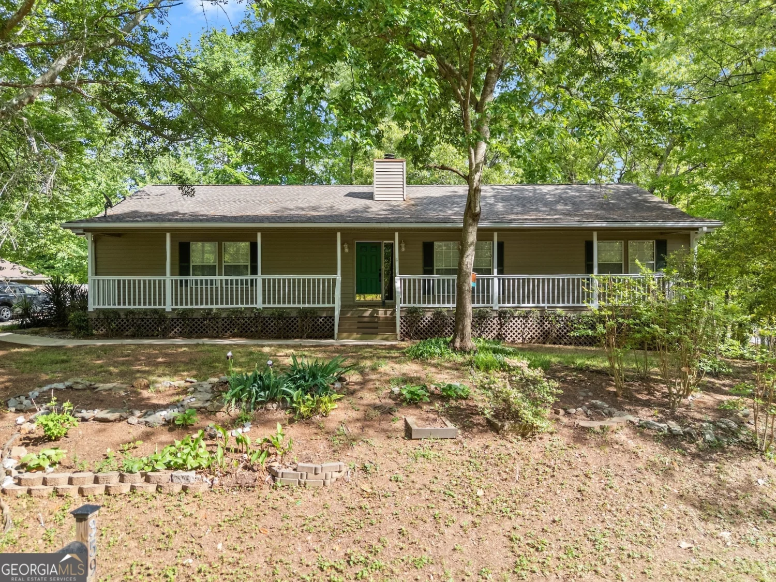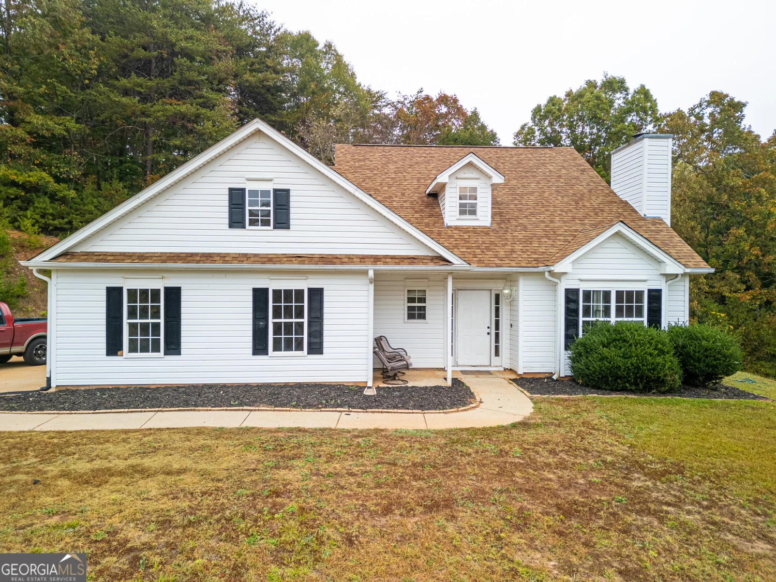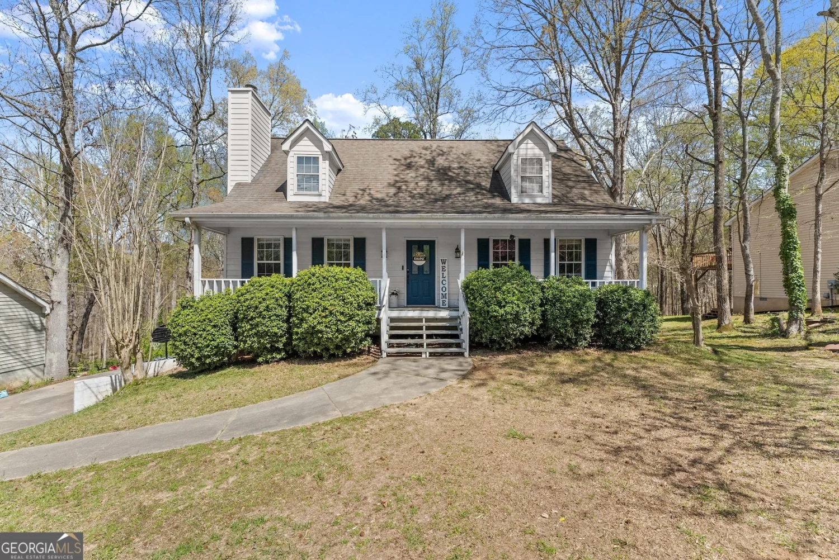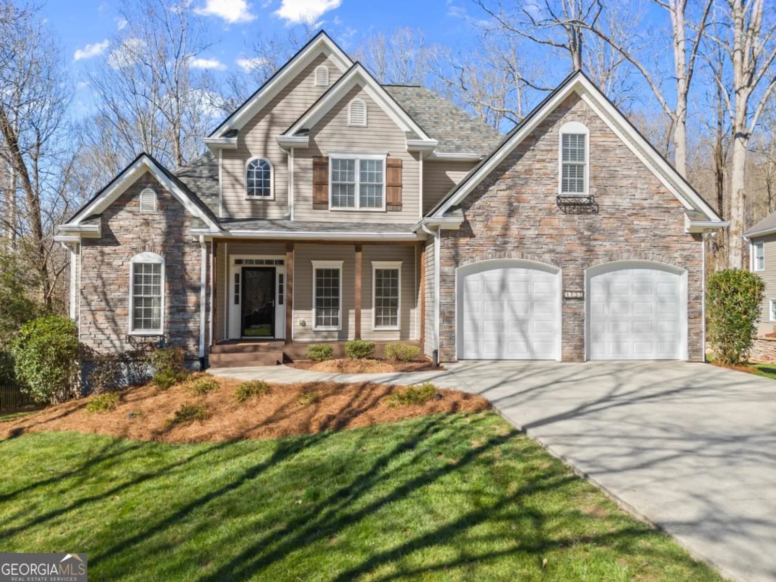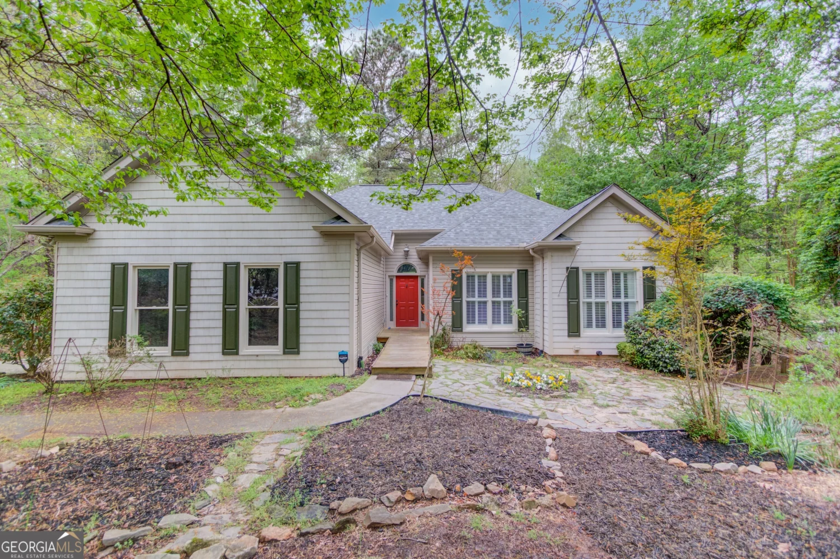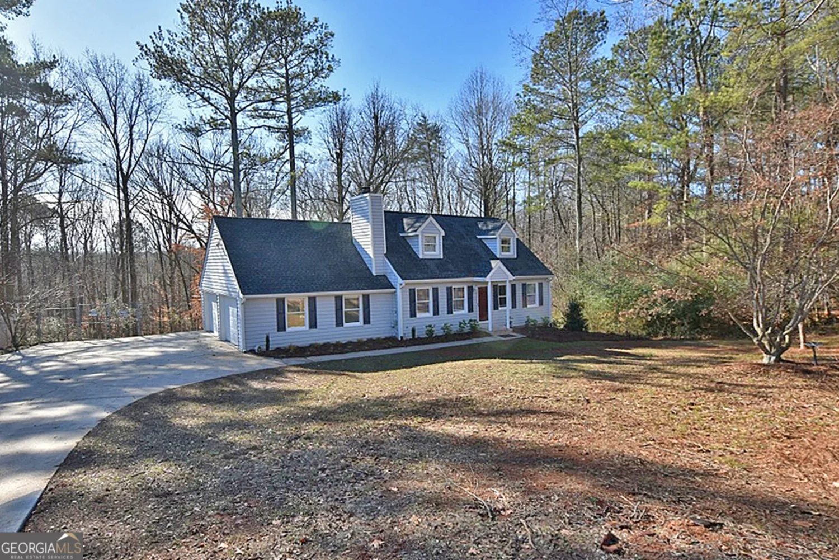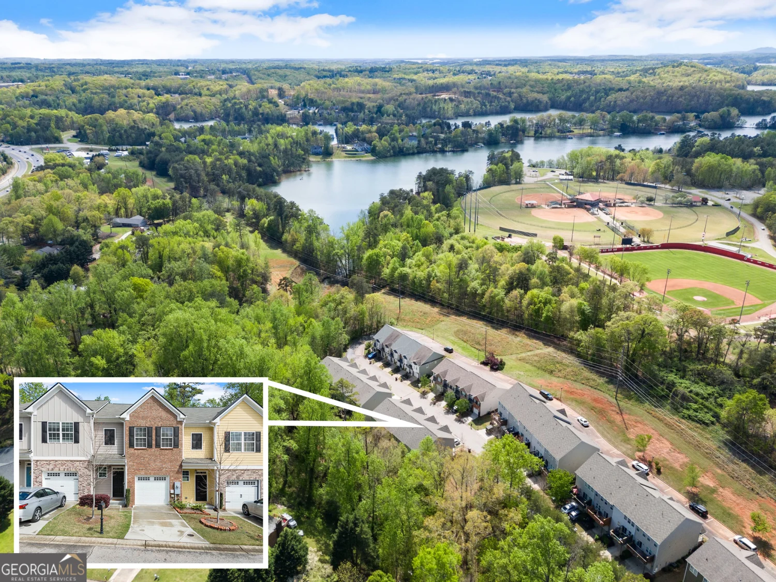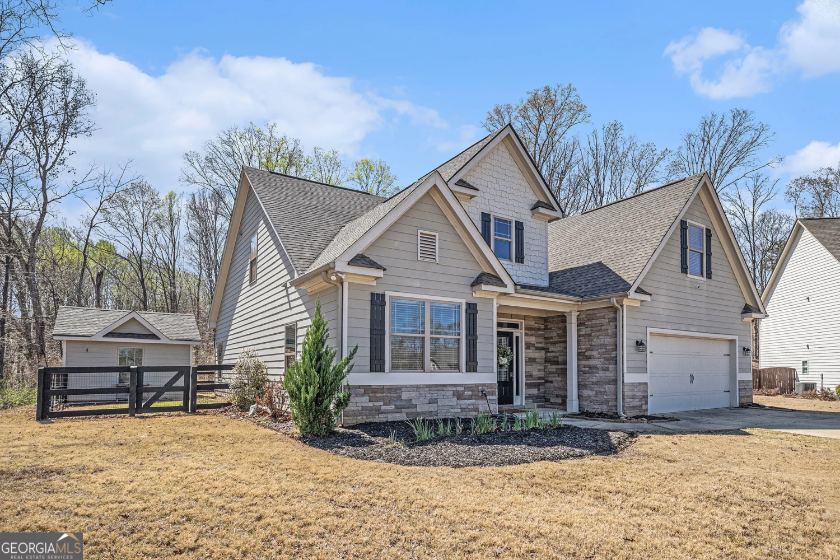8330 jensen trailGainesville, GA 30506
8330 jensen trailGainesville, GA 30506
Description
Welcome home to 8330 Jensen Trail. This lovely cape-cod style home offers so much with NO HOA! Sitting on .39+/- acres with fenced backyard and large level front yard. Large covered front porch welcomes you home into the foyer entry. Lovely family room with fireplace that opens into your dining room space. The kitchen is a eat in kitchen with tons of cabinet space. You have access to the screened back porch from your kitchen that opens to your open grilling deck. Stairs leads you down to the backyard. The primary suite is on the main level with primary bath. Separate soaking tub and shower with walk in closet. Half bath & laundry is also on the main. Upstairs you will find a loft, 2 nice size bedrooms and a shared bath. The basement offers a finished bonus room, large unfinished storage room, and an oversize 2 car garage with access to the large driveway! This is a great home that is a short walk or drive to the lake. Easy access to HWY 306, 369 & HWY 53. Call today to learn more about this home.
Property Details for 8330 Jensen Trail
- Subdivision ComplexNONE
- Architectural StyleCape Cod
- Parking FeaturesBasement, Garage
- Property AttachedYes
LISTING UPDATED:
- StatusActive Under Contract
- MLS #10451314
- Days on Site91
- Taxes$3,539 / year
- MLS TypeResidential
- Year Built2002
- Lot Size0.39 Acres
- CountryForsyth
LISTING UPDATED:
- StatusActive Under Contract
- MLS #10451314
- Days on Site91
- Taxes$3,539 / year
- MLS TypeResidential
- Year Built2002
- Lot Size0.39 Acres
- CountryForsyth
Building Information for 8330 Jensen Trail
- StoriesTwo
- Year Built2002
- Lot Size0.3900 Acres
Payment Calculator
Term
Interest
Home Price
Down Payment
The Payment Calculator is for illustrative purposes only. Read More
Property Information for 8330 Jensen Trail
Summary
Location and General Information
- Community Features: None
- Directions: GPS
- View: Seasonal View
- Coordinates: 34.289325,-83.976125
School Information
- Elementary School: Chestatee Primary
- Middle School: Little Mill
- High School: East Forsyth
Taxes and HOA Information
- Parcel Number: 316 028
- Tax Year: 2024
- Association Fee Includes: None
Virtual Tour
Parking
- Open Parking: No
Interior and Exterior Features
Interior Features
- Cooling: Ceiling Fan(s), Central Air
- Heating: Central
- Appliances: Dishwasher
- Basement: Exterior Entry, Finished, Interior Entry
- Fireplace Features: Living Room
- Flooring: Carpet, Hardwood
- Interior Features: Master On Main Level, Walk-In Closet(s)
- Levels/Stories: Two
- Kitchen Features: Breakfast Area, Breakfast Room
- Main Bedrooms: 1
- Total Half Baths: 1
- Bathrooms Total Integer: 3
- Main Full Baths: 1
- Bathrooms Total Decimal: 2
Exterior Features
- Construction Materials: Vinyl Siding
- Fencing: Back Yard
- Patio And Porch Features: Deck, Screened
- Roof Type: Composition
- Laundry Features: Other
- Pool Private: No
Property
Utilities
- Sewer: Septic Tank
- Utilities: High Speed Internet, None
- Water Source: Public
Property and Assessments
- Home Warranty: Yes
- Property Condition: Resale
Green Features
Lot Information
- Above Grade Finished Area: 1996
- Common Walls: No Common Walls
- Lot Features: Private
Multi Family
- Number of Units To Be Built: Square Feet
Rental
Rent Information
- Land Lease: Yes
Public Records for 8330 Jensen Trail
Tax Record
- 2024$3,539.00 ($294.92 / month)
Home Facts
- Beds3
- Baths2
- Total Finished SqFt1,996 SqFt
- Above Grade Finished1,996 SqFt
- StoriesTwo
- Lot Size0.3900 Acres
- StyleSingle Family Residence
- Year Built2002
- APN316 028
- CountyForsyth
- Fireplaces1


