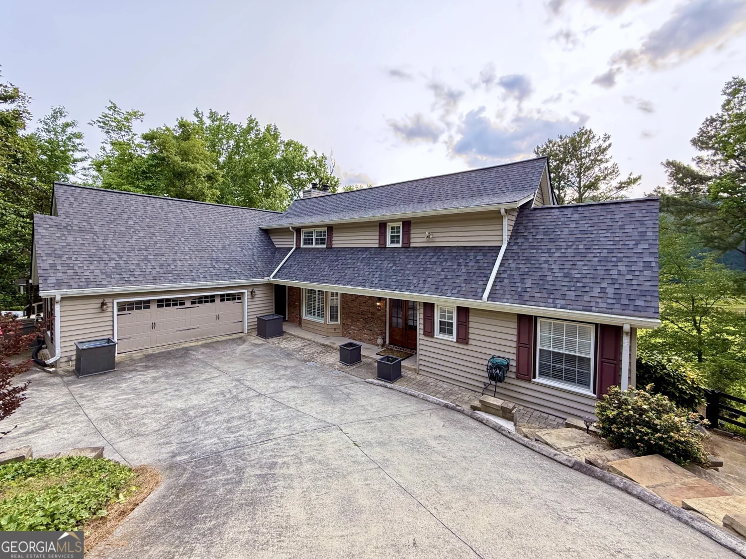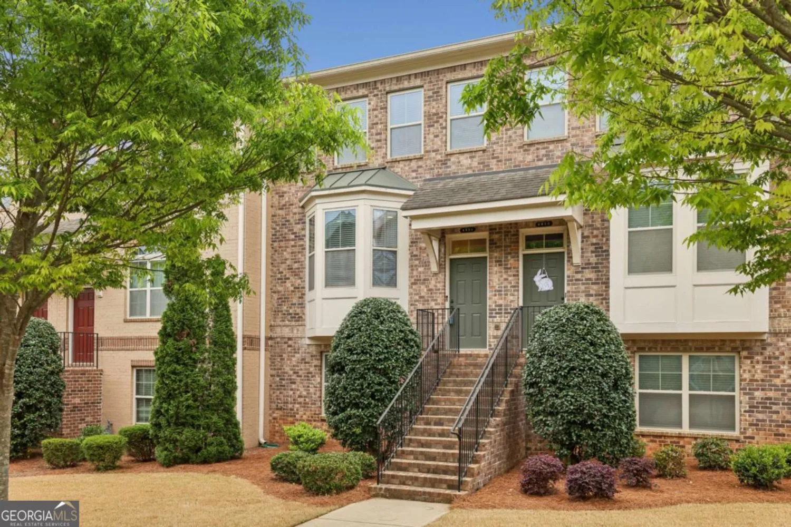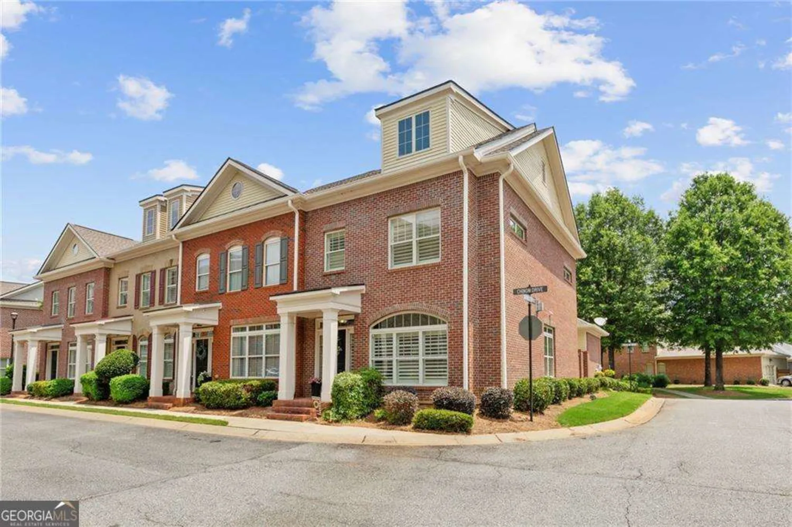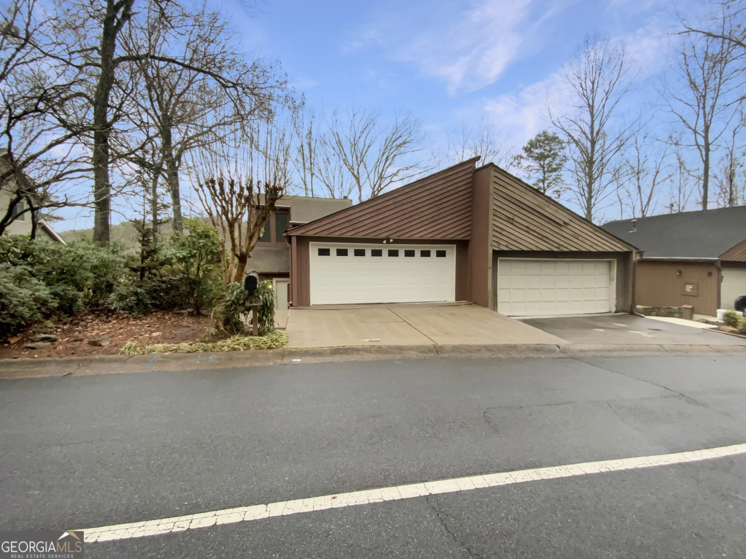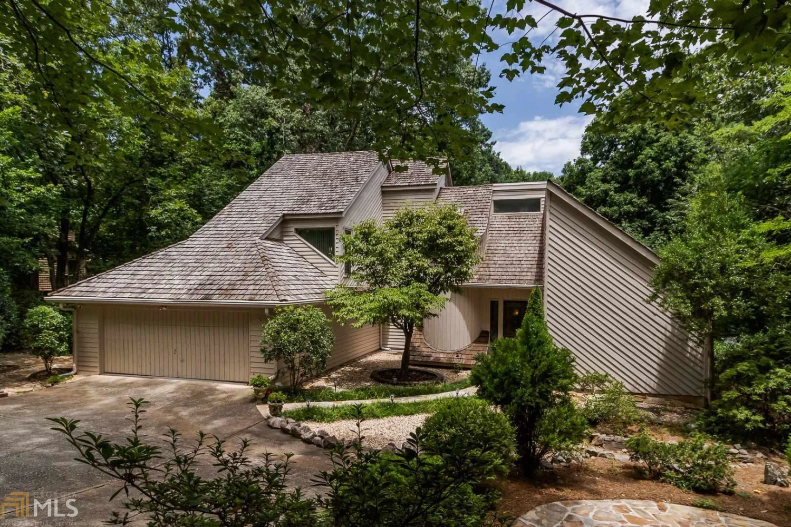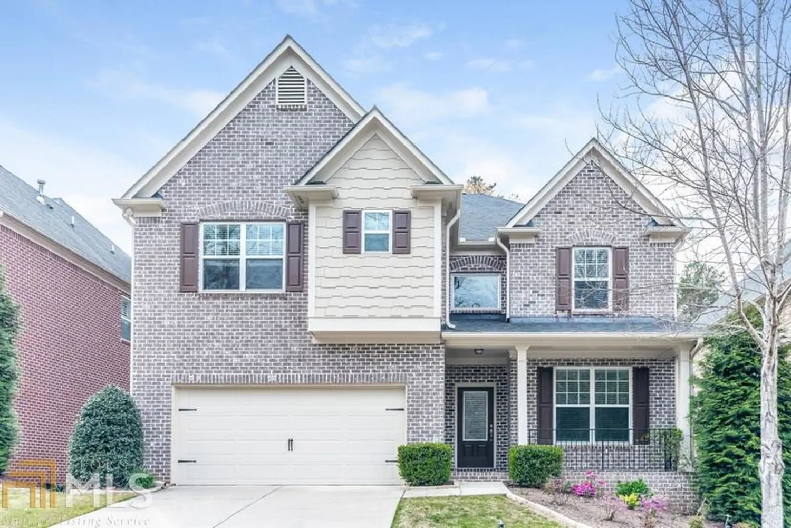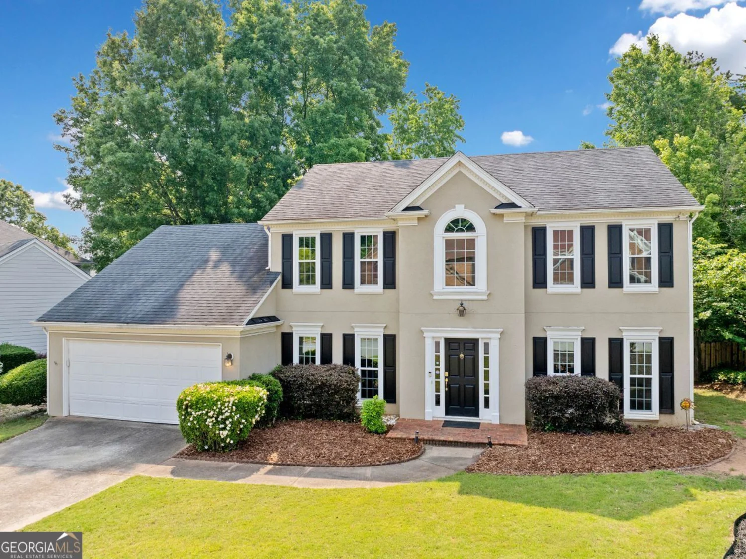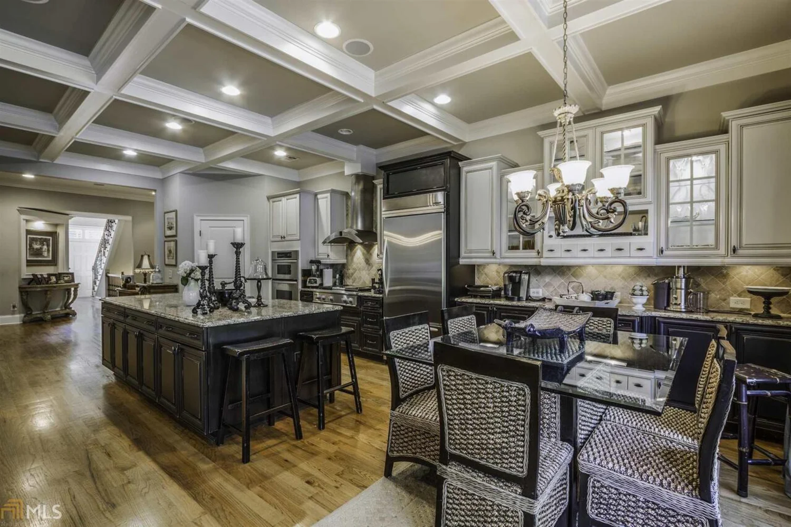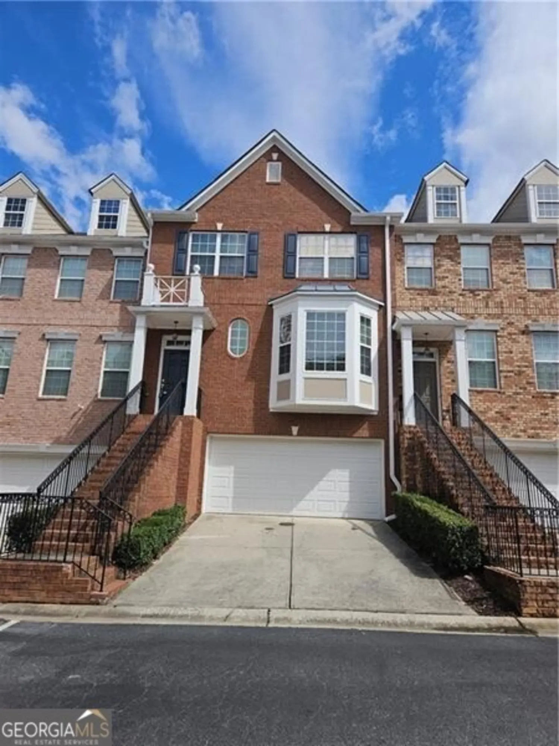9015 niblick driveJohns Creek, GA 30022
9015 niblick driveJohns Creek, GA 30022
Description
Welcome home to this 3 Bedroom ,3.5 bath Townhome in highly acclaimed Atlanta suburb of Johns Creek ,River Ridge.This home is located on .41 acre lot in Cul-de-sac and an end unit with huge outdoor living space .The lot is partial wooded and offers a lot of privacy. Roof only 3 years old. Home offers a bedroom with full bathroom on lower level with access to back patio , could be ideal for roommate or in-law suite , has access to own entrance. Entering the open foyer to main level you find a beautiful kitchen with eat in breakfast area, new cook top and new dishwasher, separate dining room, half bath and large living room with cozy gas fireplace with marble stone hearth .Step outside living room onto the back deck overlooking the lower outdoor living space, golf course and private wooded area.Upstairs bedroom has private full bath and spacious master bedroom with two walk in closets.Master Bath has been updated with new paint , lighting, shower door and fixtures. Master bath has separate shower, his and her sinks or relax in the large spa garden tub.Home is located in a top rank school district and River Ridge has fantastic amenities with clubhouse , tennis,pickle-ball courts and pool. Just steps away from Chattahoochee River, parks and Nature Center and adjacent to the Rivermont Golf Course. Awarded #1 Most Livable City in the USA 2024. AND #2 SAFEST City in the USA . Have tranquility and private living space while having everything Johns Creek has to offer .This Home will not last long, schedule your showing today. Agent is Related to Seller. *****Prefer closing attorney : Ganek PC Alpharetta - Title work already completed waiting on a buyer.
Property Details for 9015 Niblick Drive
- Subdivision ComplexRivers Ridge
- Architectural StyleOther
- ExteriorBalcony, Other
- Num Of Parking Spaces2
- Parking FeaturesAttached, Garage, Garage Door Opener
- Property AttachedYes
LISTING UPDATED:
- StatusClosed
- MLS #10451330
- Days on Site21
- Taxes$4,388.1 / year
- HOA Fees$2,040 / month
- MLS TypeResidential
- Year Built1988
- Lot Size0.41 Acres
- CountryFulton
LISTING UPDATED:
- StatusClosed
- MLS #10451330
- Days on Site21
- Taxes$4,388.1 / year
- HOA Fees$2,040 / month
- MLS TypeResidential
- Year Built1988
- Lot Size0.41 Acres
- CountryFulton
Building Information for 9015 Niblick Drive
- StoriesThree Or More
- Year Built1988
- Lot Size0.4100 Acres
Payment Calculator
Term
Interest
Home Price
Down Payment
The Payment Calculator is for illustrative purposes only. Read More
Property Information for 9015 Niblick Drive
Summary
Location and General Information
- Community Features: Clubhouse, Pool, Tennis Court(s)
- Directions: From 285N take Peachtree-Industrial North to Jimmy Carter Blvd. Turn left off exit onto Jimmy Carter, travel approximately 3.4 miles to Barnwell Rd. Turn right on Barnwell and left on Niblick Dr. Property 400 ft on left.
- Coordinates: 33.992756,-84.263635
School Information
- Elementary School: Barnwell
- Middle School: Haynes Bridge
- High School: Centennial
Taxes and HOA Information
- Parcel Number: 12 322108880774
- Tax Year: 22
- Association Fee Includes: Maintenance Grounds, Management Fee, Swimming, Tennis
Virtual Tour
Parking
- Open Parking: No
Interior and Exterior Features
Interior Features
- Cooling: Central Air
- Heating: Central, Natural Gas
- Appliances: Cooktop, Dishwasher, Disposal, Gas Water Heater, Microwave, Oven, Refrigerator
- Basement: None
- Fireplace Features: Gas Log, Living Room
- Flooring: Carpet, Hardwood, Stone, Tile, Vinyl
- Interior Features: Bookcases, Double Vanity, Roommate Plan, Separate Shower, Soaking Tub, Split Bedroom Plan, Split Foyer, Entrance Foyer, Vaulted Ceiling(s), Walk-In Closet(s)
- Levels/Stories: Three Or More
- Window Features: Bay Window(s), Window Treatments
- Kitchen Features: Breakfast Area, Pantry
- Foundation: Slab
- Total Half Baths: 1
- Bathrooms Total Integer: 4
- Bathrooms Total Decimal: 3
Exterior Features
- Construction Materials: Stucco
- Patio And Porch Features: Deck, Patio
- Roof Type: Composition
- Security Features: Smoke Detector(s)
- Spa Features: Bath
- Laundry Features: Laundry Closet
- Pool Private: No
Property
Utilities
- Sewer: Public Sewer
- Utilities: Cable Available, Electricity Available, High Speed Internet, Natural Gas Available, Sewer Connected, Underground Utilities, Water Available
- Water Source: Public
- Electric: 220 Volts
Property and Assessments
- Home Warranty: Yes
- Property Condition: Updated/Remodeled
Green Features
Lot Information
- Above Grade Finished Area: 1765
- Common Walls: 1 Common Wall
- Lot Features: Cul-De-Sac, Private
Multi Family
- Number of Units To Be Built: Square Feet
Rental
Rent Information
- Land Lease: Yes
Public Records for 9015 Niblick Drive
Tax Record
- 22$4,388.10 ($365.68 / month)
Home Facts
- Beds3
- Baths3
- Total Finished SqFt1,765 SqFt
- Above Grade Finished1,765 SqFt
- StoriesThree Or More
- Lot Size0.4100 Acres
- StyleTownhouse
- Year Built1988
- APN12 322108880774
- CountyFulton
- Fireplaces1


