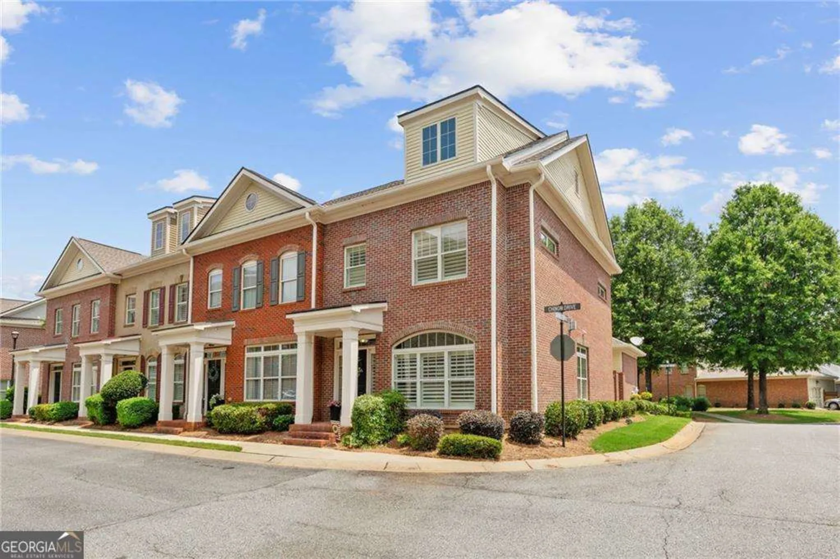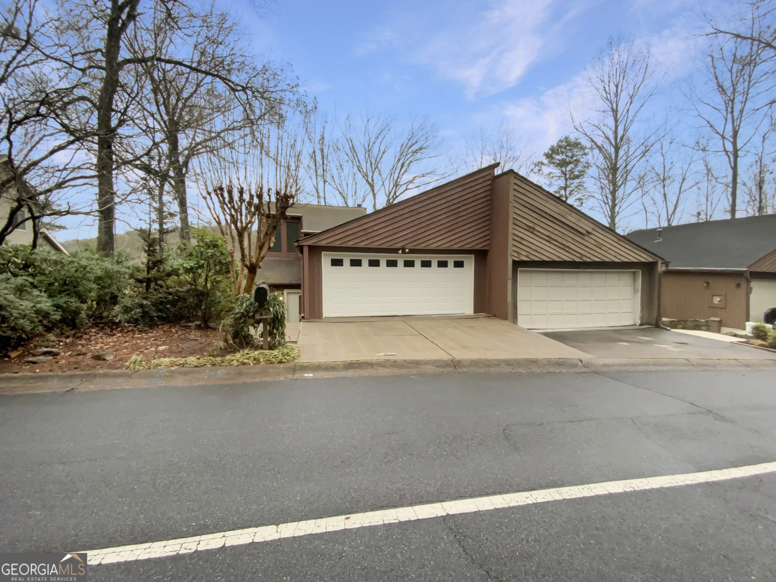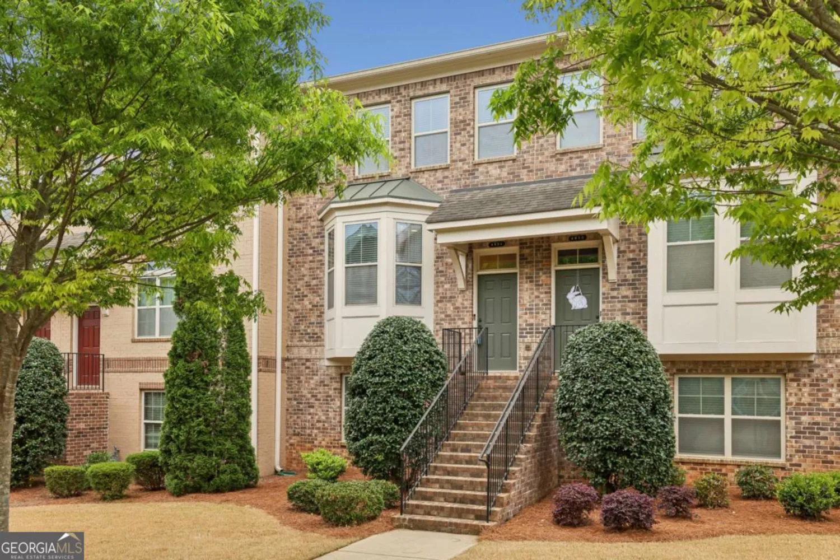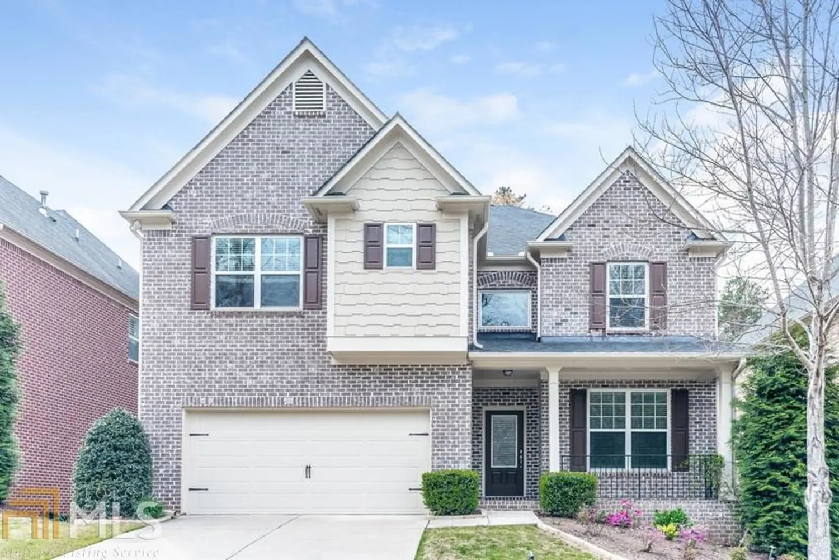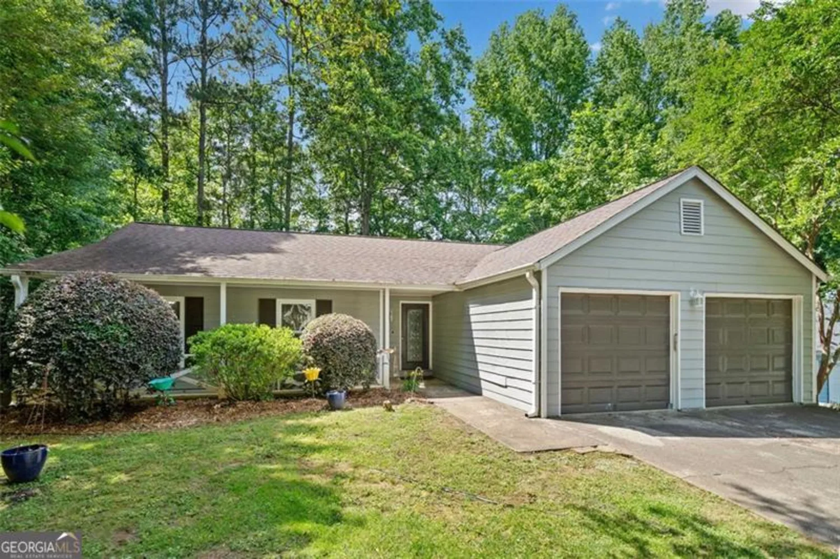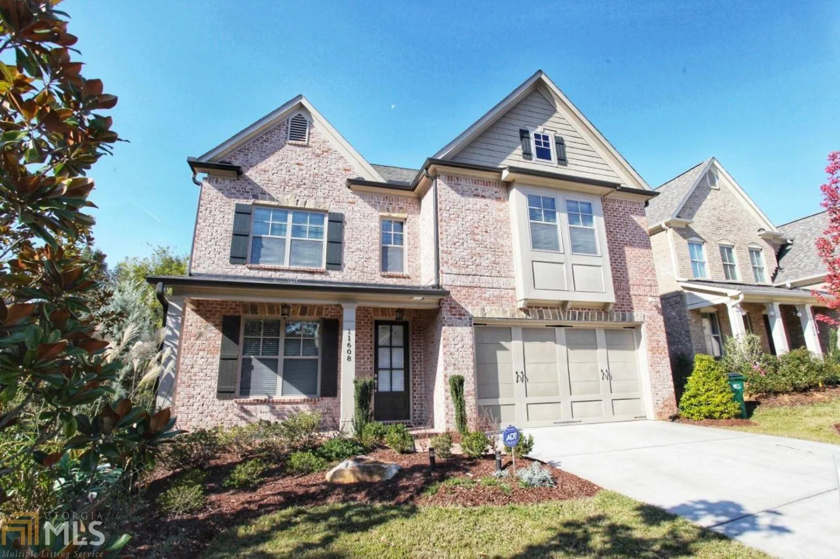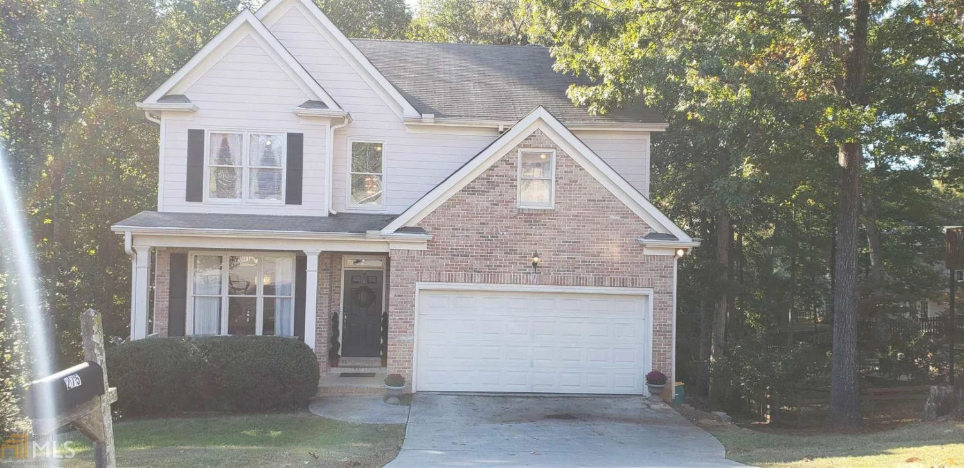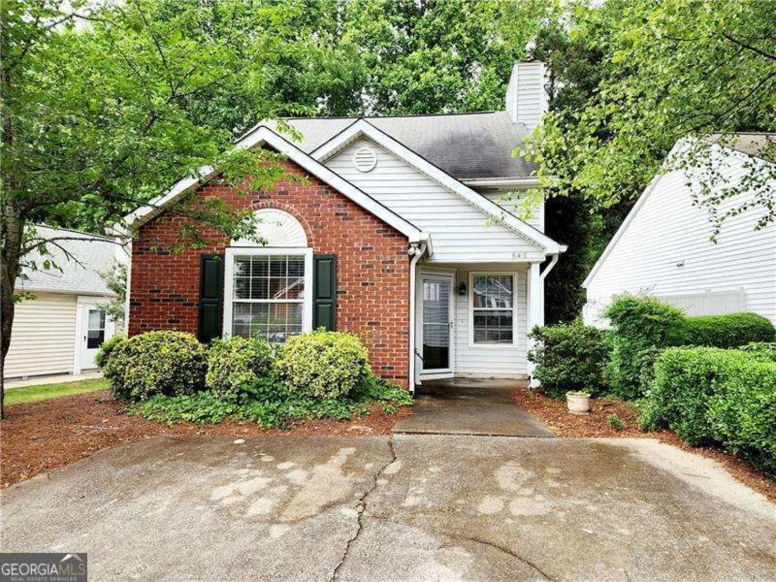315 spyglass bluff driveJohns Creek, GA 30022
315 spyglass bluff driveJohns Creek, GA 30022
Description
E-Z lifestyle home offers multiple generational or single level living options! Expands to grow where needed or can be small and intimate due to so many features: IMMACULATE & MOVE-IN READY! Master on Main! Full In-Law's suite w/ kitchen, in Finished Terrace; Open Plan w/multiple decks for outdoor living spaces; NEWLY UPDATED KITCHEN & BATHS; Smooth ceilings and 6 panel doors throughout; Vaulted spaces and generously sized Bdrms; Walk to River Park; Swim/Tennis included in nominal fee HOA. Golf Club options. BEST VALUE in this Price point!
Property Details for 315 Spyglass Bluff Drive
- Subdivision ComplexRivermont
- Architectural StyleContemporary
- ExteriorGarden
- Num Of Parking Spaces2
- Parking FeaturesAttached, Garage Door Opener
- Property AttachedNo
LISTING UPDATED:
- StatusClosed
- MLS #8420337
- Days on Site36
- Taxes$3,736.44 / year
- HOA Fees$360 / month
- MLS TypeResidential
- Year Built1980
- Lot Size0.42 Acres
- CountryFulton
LISTING UPDATED:
- StatusClosed
- MLS #8420337
- Days on Site36
- Taxes$3,736.44 / year
- HOA Fees$360 / month
- MLS TypeResidential
- Year Built1980
- Lot Size0.42 Acres
- CountryFulton
Building Information for 315 Spyglass Bluff Drive
- StoriesOne and One Half
- Year Built1980
- Lot Size0.4200 Acres
Payment Calculator
Term
Interest
Home Price
Down Payment
The Payment Calculator is for illustrative purposes only. Read More
Property Information for 315 Spyglass Bluff Drive
Summary
Location and General Information
- Community Features: Clubhouse, Golf, Park, Pool, Street Lights, Tennis Court(s)
- Directions: Take either Old Alabama; Jones Bridge or Holcomb Bridge Roads to Barnwell Road then Turn onto Fairway Ridge Drive. Travel to the top of the street and Spyglass will be the cul-de-sac on your Right.
- Coordinates: 33.994678,-84.261119
School Information
- Elementary School: Barnwell
- Middle School: Haynes Bridge
- High School: Centennial
Taxes and HOA Information
- Parcel Number: 12 321309310485
- Tax Year: 2017
- Association Fee Includes: Swimming, Tennis
- Tax Lot: 48
Virtual Tour
Parking
- Open Parking: No
Interior and Exterior Features
Interior Features
- Cooling: Electric, Ceiling Fan(s), Central Air, Attic Fan
- Heating: Natural Gas, Forced Air
- Appliances: Convection Oven, Cooktop, Dishwasher, Double Oven, Disposal, Microwave, Refrigerator
- Basement: Bath Finished, Interior Entry, Exterior Entry, Finished, Full
- Fireplace Features: Family Room, Gas Starter
- Flooring: Carpet, Hardwood, Tile
- Interior Features: Vaulted Ceiling(s), High Ceilings, Beamed Ceilings, Tile Bath, Walk-In Closet(s)
- Levels/Stories: One and One Half
- Window Features: Double Pane Windows, Skylight(s)
- Kitchen Features: Breakfast Room, Kitchen Island, Pantry, Second Kitchen, Solid Surface Counters
- Main Bedrooms: 1
- Total Half Baths: 1
- Bathrooms Total Integer: 4
- Main Full Baths: 1
- Bathrooms Total Decimal: 3
Exterior Features
- Construction Materials: Wood Siding
- Patio And Porch Features: Deck, Patio
- Security Features: Smoke Detector(s)
- Pool Private: No
Property
Utilities
- Utilities: Underground Utilities, Sewer Connected
- Water Source: Public
Property and Assessments
- Home Warranty: Yes
- Property Condition: Resale
Green Features
- Green Energy Efficient: Insulation, Doors
Lot Information
- Above Grade Finished Area: 2791
- Lot Features: Corner Lot, Private, Sloped
Multi Family
- Number of Units To Be Built: Square Feet
Rental
Rent Information
- Land Lease: Yes
Public Records for 315 Spyglass Bluff Drive
Tax Record
- 2017$3,736.44 ($311.37 / month)
Home Facts
- Beds4
- Baths3
- Total Finished SqFt2,791 SqFt
- Above Grade Finished2,791 SqFt
- StoriesOne and One Half
- Lot Size0.4200 Acres
- StyleSingle Family Residence
- Year Built1980
- APN12 321309310485
- CountyFulton
- Fireplaces1


