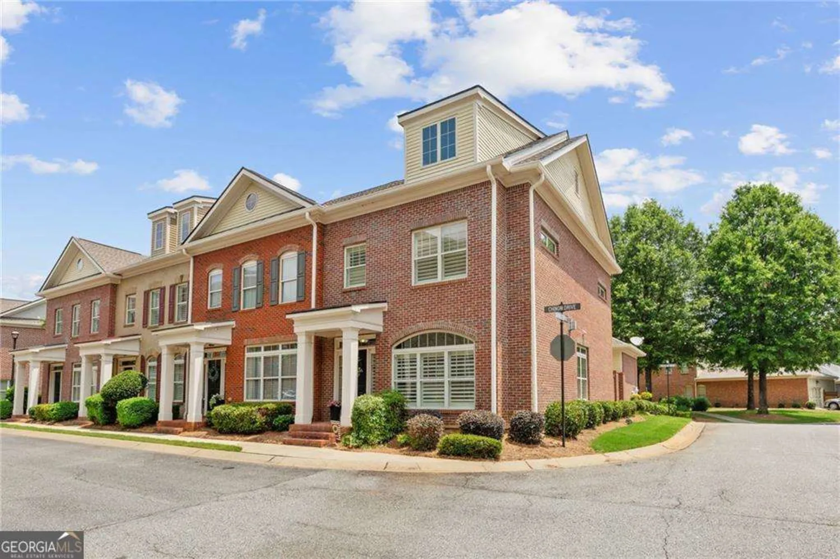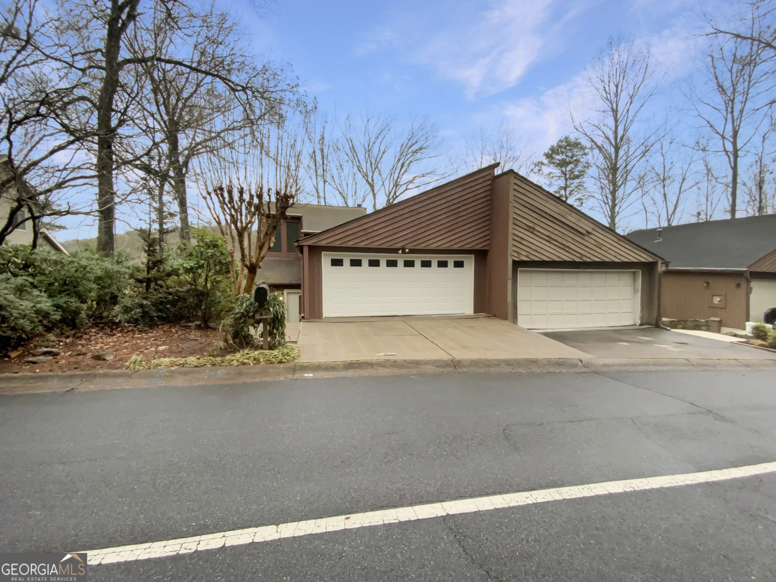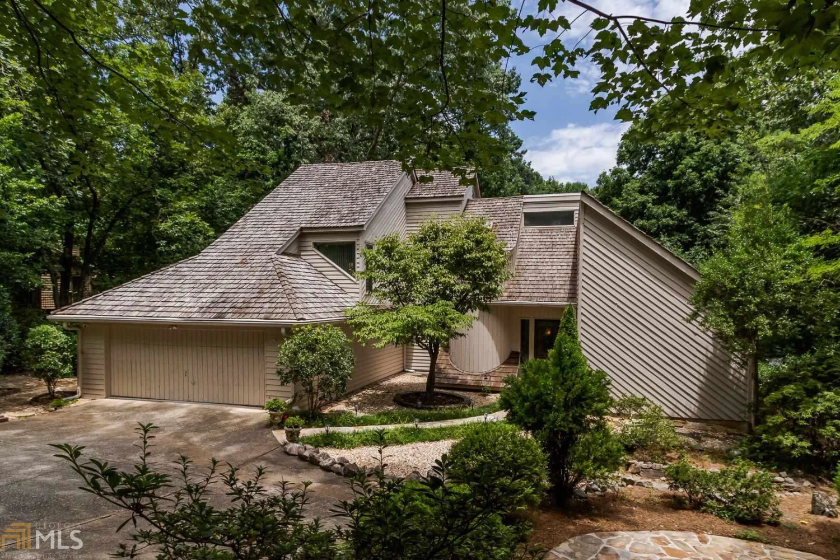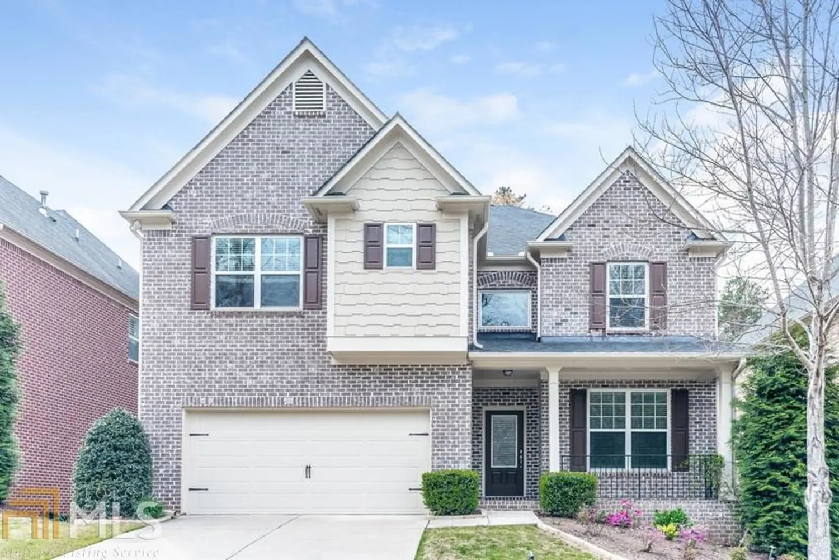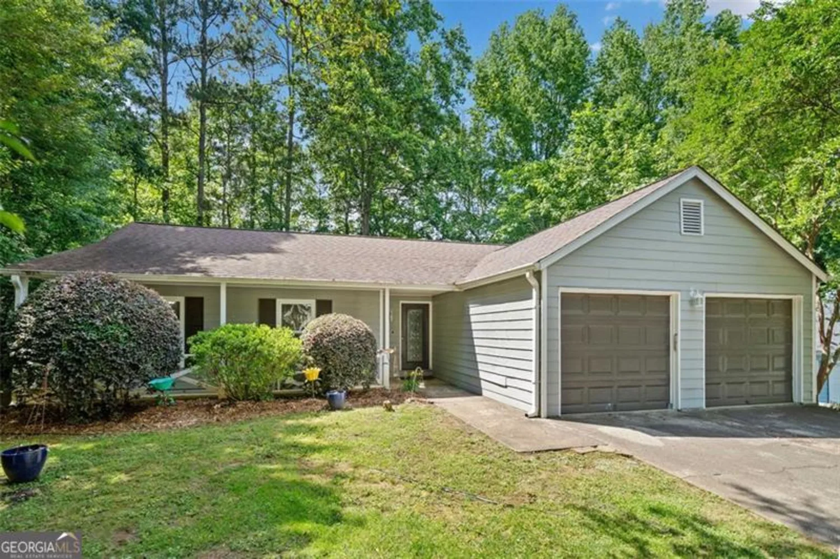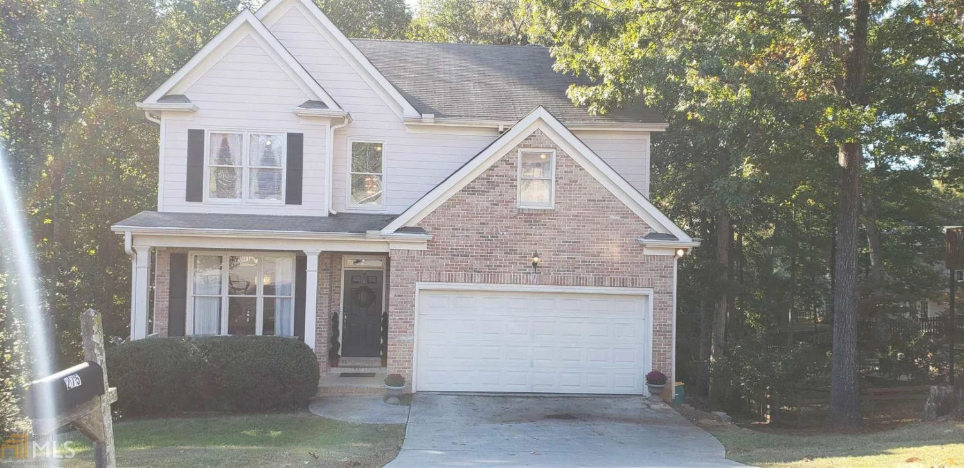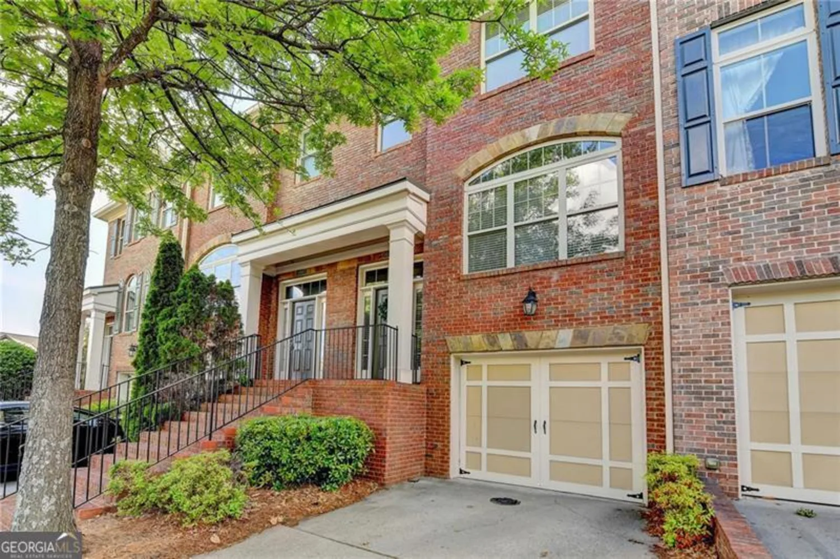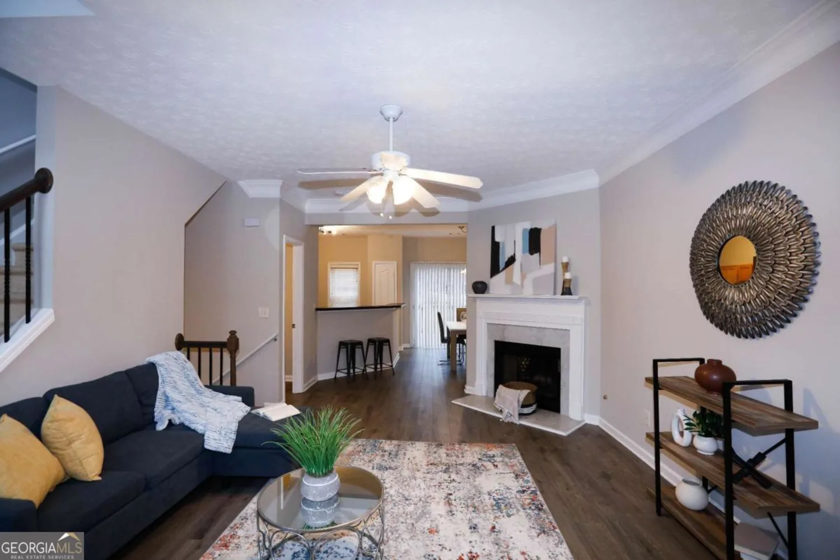645 crossbridge alleyJohns Creek, GA 30022
645 crossbridge alleyJohns Creek, GA 30022
Description
Modern style meets everyday comfort in this beautifully updated split-floorplan homeCoperfect for todayCOs on-the-go lifestyle. Step into bright, open living with gorgeous new flooring and high ceilings that give the space a fresh, airy vibe. The sleek, spacious kitchen is a dream for cooking or hosting friends, with premium soft-close cabinetry, recessed lighting, and a great open layout overlooking the living room. Need a work-from-home setup or a creative zone? The upstairs loft is your ideal bonus space. French doors lead to a private, fenced backyard with a cozy patioCojust right for winding down after work or having weekend hangouts. Move-in ready and made for your next chapter!
Property Details for 645 Crossbridge Alley
- Subdivision ComplexVillage at Jones Ferry
- Architectural StyleBrick Front, Bungalow/Cottage
- Num Of Parking Spaces2
- Parking FeaturesParking Pad
- Property AttachedYes
LISTING UPDATED:
- StatusPending
- MLS #10494983
- Days on Site57
- Taxes$4,073 / year
- HOA Fees$796 / month
- MLS TypeResidential
- Year Built1993
- Lot Size0.09 Acres
- CountryFulton
LISTING UPDATED:
- StatusPending
- MLS #10494983
- Days on Site57
- Taxes$4,073 / year
- HOA Fees$796 / month
- MLS TypeResidential
- Year Built1993
- Lot Size0.09 Acres
- CountryFulton
Building Information for 645 Crossbridge Alley
- StoriesTwo
- Year Built1993
- Lot Size0.0900 Acres
Payment Calculator
Term
Interest
Home Price
Down Payment
The Payment Calculator is for illustrative purposes only. Read More
Property Information for 645 Crossbridge Alley
Summary
Location and General Information
- Community Features: Street Lights, Walk To Schools, Near Shopping
- Directions: 400 to Exit 7A, LFT onto Old Alabama Rd, LFT onto Jones Bridge Rd, LFT into Subdivision.
- View: City
- Coordinates: 34.029602,-84.254049
School Information
- Elementary School: Dolvin
- Middle School: Autrey Milll
- High School: Johns Creek
Taxes and HOA Information
- Parcel Number: 11 007300341197
- Tax Year: 2024
- Association Fee Includes: Maintenance Grounds
Virtual Tour
Parking
- Open Parking: Yes
Interior and Exterior Features
Interior Features
- Cooling: Ceiling Fan(s), Central Air
- Heating: Natural Gas
- Appliances: Dishwasher, Disposal, Dryer, Gas Water Heater, Microwave, Refrigerator, Washer
- Basement: None
- Fireplace Features: Family Room
- Flooring: Laminate, Tile
- Interior Features: Master On Main Level, Roommate Plan, Split Bedroom Plan, Vaulted Ceiling(s)
- Levels/Stories: Two
- Kitchen Features: Breakfast Bar, Pantry
- Foundation: Slab
- Main Bedrooms: 2
- Bathrooms Total Integer: 2
- Main Full Baths: 2
- Bathrooms Total Decimal: 2
Exterior Features
- Construction Materials: Vinyl Siding
- Fencing: Back Yard
- Patio And Porch Features: Deck
- Roof Type: Composition
- Security Features: Carbon Monoxide Detector(s), Smoke Detector(s)
- Laundry Features: In Kitchen
- Pool Private: No
Property
Utilities
- Sewer: Public Sewer
- Utilities: Cable Available, Electricity Available, High Speed Internet, Natural Gas Available, Phone Available, Sewer Available, Water Available
- Water Source: Public
Property and Assessments
- Home Warranty: Yes
- Property Condition: Resale
Green Features
- Green Energy Efficient: Appliances
Lot Information
- Common Walls: No Common Walls
- Lot Features: Level, Private
Multi Family
- Number of Units To Be Built: Square Feet
Rental
Rent Information
- Land Lease: Yes
Public Records for 645 Crossbridge Alley
Tax Record
- 2024$4,073.00 ($339.42 / month)
Home Facts
- Beds2
- Baths2
- StoriesTwo
- Lot Size0.0900 Acres
- StyleSingle Family Residence
- Year Built1993
- APN11 007300341197
- CountyFulton
- Fireplaces1


