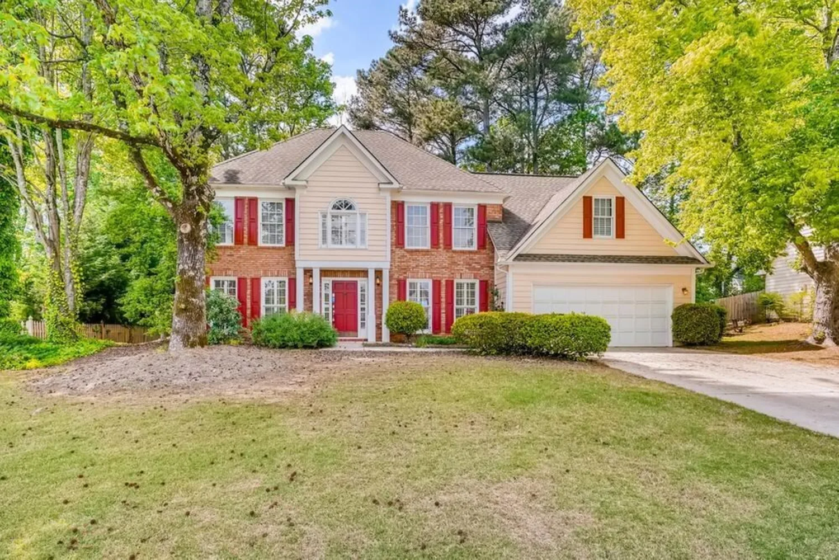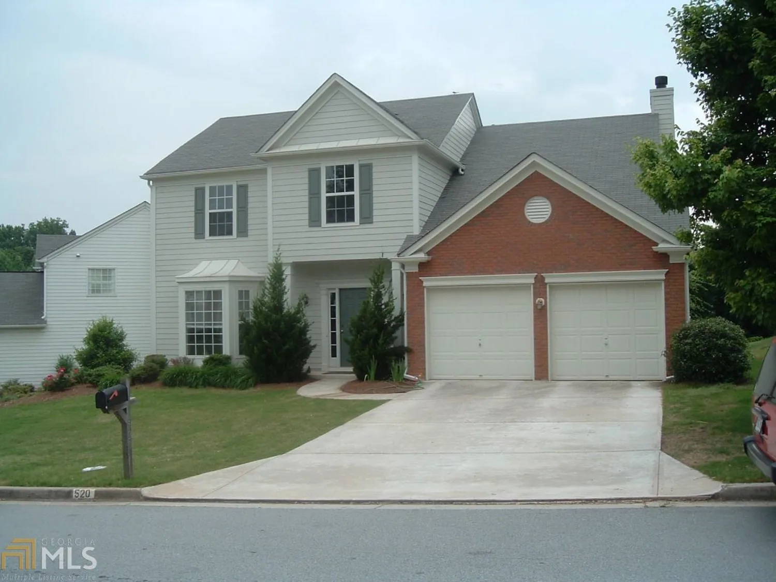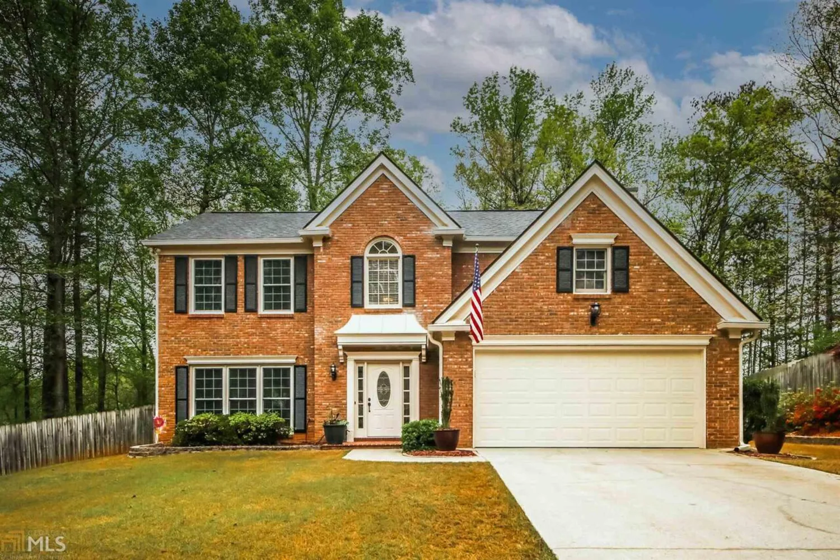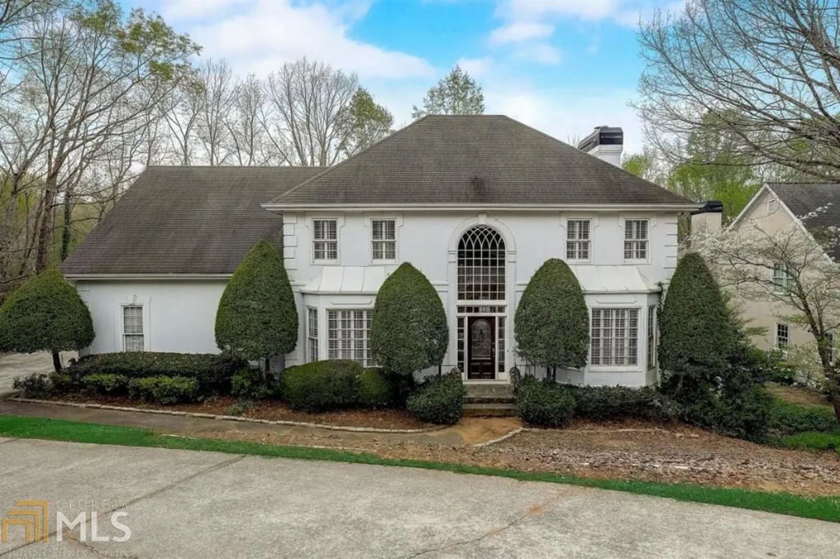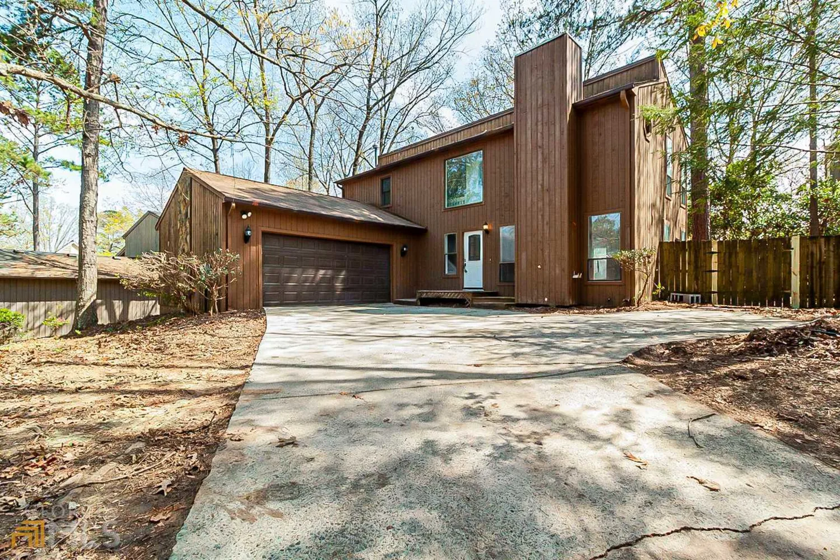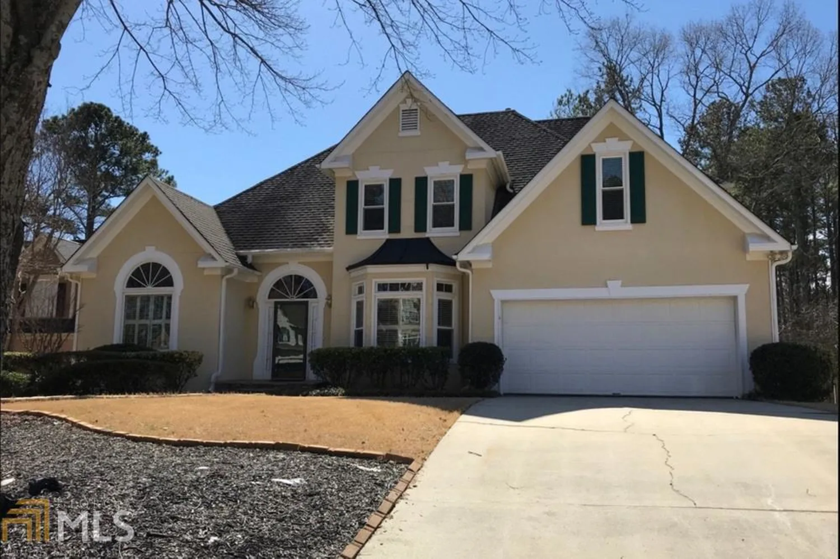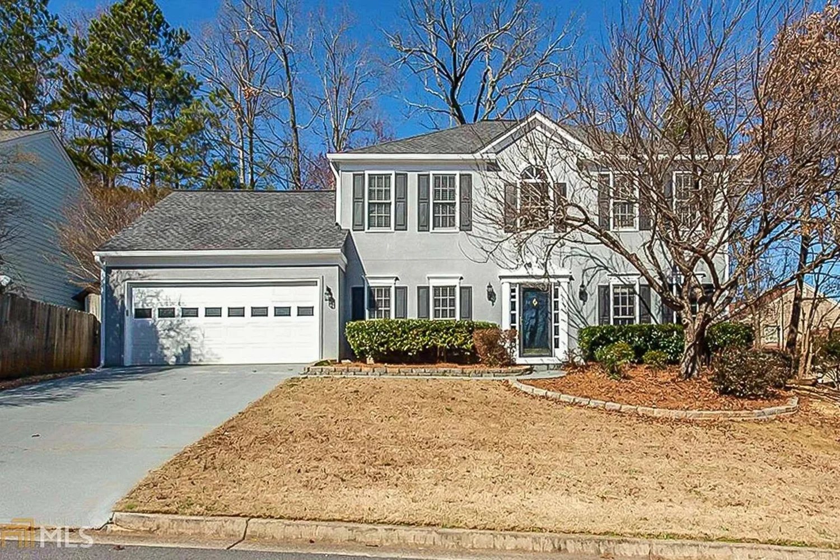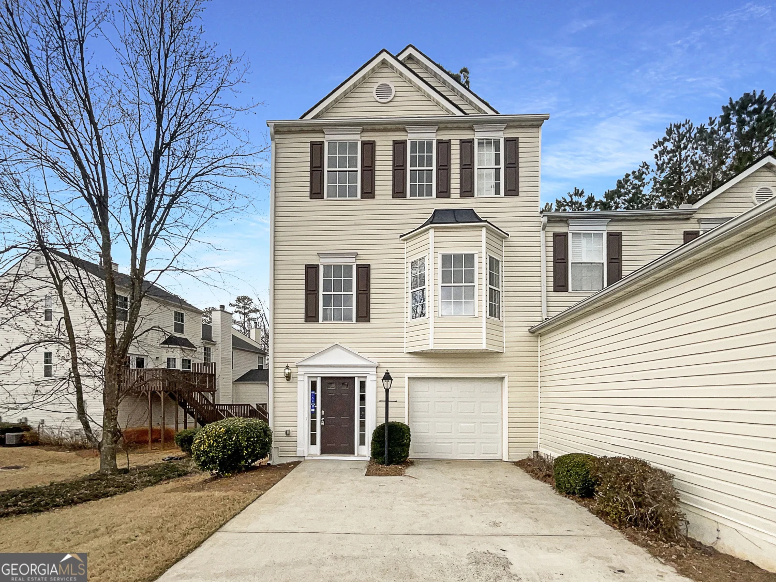740 abbotts mill courtJohns Creek, GA 30097
740 abbotts mill courtJohns Creek, GA 30097
Description
Beautiful townhome in the sought-after Johns Creek school district! Walk to Northview High School and H Mart. Features include brand-new EVP flooring, fresh paint, and new window glass. New Water Heater! New Roof! The open family room boasts a marble fireplace and crown molding. Kitchen with maple cabinets, breakfast bar, and ample counter space. Each bedroom has its full bath, including a lower-level bedroom-like space! with the master featuring a tray ceiling and walk-in closet. Enjoy a private deck and proximity to country clubs, shopping, dining, and entertainment near Hwy 120/141. Low HOA covers water, trash, and common area maintenance.
Property Details for 740 Abbotts Mill Court
- Subdivision ComplexAbbotts Mill
- Architectural StyleTraditional
- ExteriorOther
- Parking FeaturesAttached, Garage
- Property AttachedYes
- Waterfront FeaturesNo Dock Or Boathouse
LISTING UPDATED:
- StatusActive
- MLS #10443989
- Days on Site86
- Taxes$4,267 / year
- HOA Fees$1,800 / month
- MLS TypeResidential
- Year Built1999
- Lot Size0.03 Acres
- CountryFulton
LISTING UPDATED:
- StatusActive
- MLS #10443989
- Days on Site86
- Taxes$4,267 / year
- HOA Fees$1,800 / month
- MLS TypeResidential
- Year Built1999
- Lot Size0.03 Acres
- CountryFulton
Building Information for 740 Abbotts Mill Court
- StoriesThree Or More
- Year Built1999
- Lot Size0.0330 Acres
Payment Calculator
Term
Interest
Home Price
Down Payment
The Payment Calculator is for illustrative purposes only. Read More
Property Information for 740 Abbotts Mill Court
Summary
Location and General Information
- Community Features: None
- Directions: North on Peachtree Industrial Blvd left to Abbotts Bridge Road, pass Northview High School, Abbotts Mill on the left.
- View: City
- Coordinates: 34.041631,-84.177387
School Information
- Elementary School: Wilson Creek
- Middle School: River Trail
- High School: Northview
Taxes and HOA Information
- Parcel Number: 11 101003611574
- Tax Year: 2024
- Association Fee Includes: Sewer, Water
Virtual Tour
Parking
- Open Parking: No
Interior and Exterior Features
Interior Features
- Cooling: Central Air
- Heating: Central
- Appliances: Dishwasher, Disposal, Dryer, Gas Water Heater, Microwave, Washer
- Basement: None
- Fireplace Features: Factory Built
- Flooring: Carpet
- Interior Features: Other, Roommate Plan
- Levels/Stories: Three Or More
- Window Features: Double Pane Windows
- Kitchen Features: Breakfast Area, Breakfast Bar, Breakfast Room
- Foundation: Slab
- Total Half Baths: 1
- Bathrooms Total Integer: 4
- Bathrooms Total Decimal: 3
Exterior Features
- Construction Materials: Vinyl Siding
- Patio And Porch Features: Deck
- Roof Type: Composition
- Laundry Features: In Hall
- Pool Private: No
Property
Utilities
- Sewer: Public Sewer
- Utilities: Electricity Available, Natural Gas Available, Sewer Available, Water Available
- Water Source: Public
- Electric: 220 Volts
Property and Assessments
- Home Warranty: Yes
- Property Condition: Resale
Green Features
Lot Information
- Common Walls: 2+ Common Walls
- Lot Features: Level
- Waterfront Footage: No Dock Or Boathouse
Multi Family
- Number of Units To Be Built: Square Feet
Rental
Rent Information
- Land Lease: Yes
- Occupant Types: Vacant
Public Records for 740 Abbotts Mill Court
Tax Record
- 2024$4,267.00 ($355.58 / month)
Home Facts
- Beds2
- Baths3
- StoriesThree Or More
- Lot Size0.0330 Acres
- StyleTownhouse
- Year Built1999
- APN11 101003611574
- CountyFulton
- Fireplaces1


