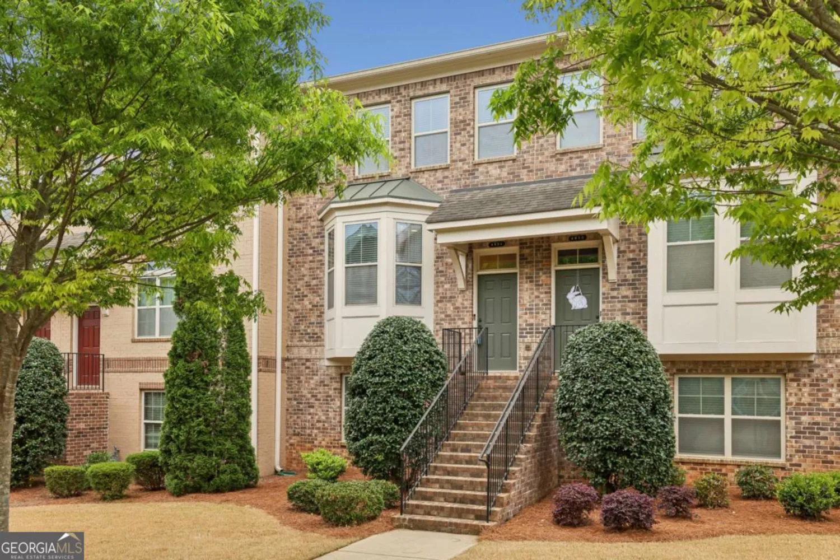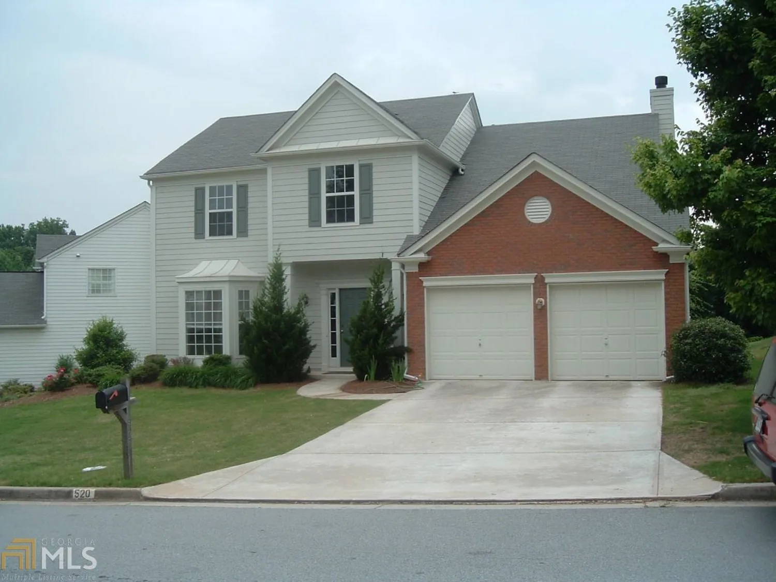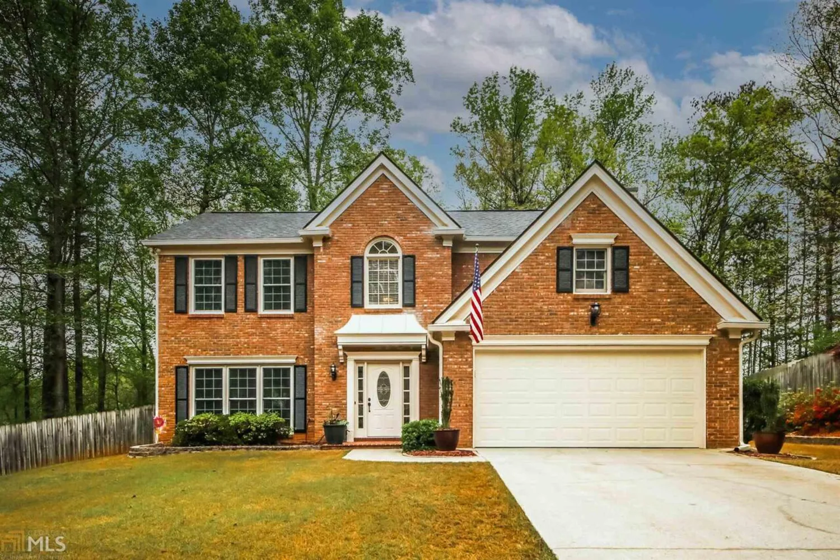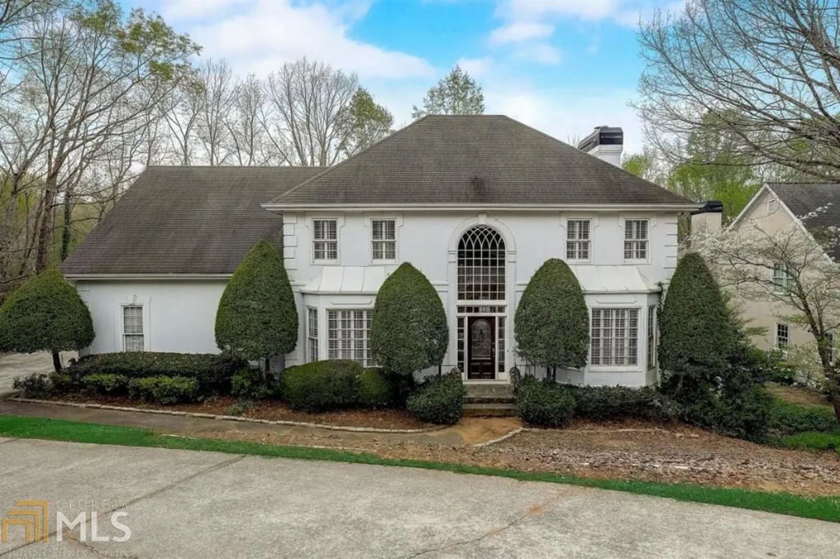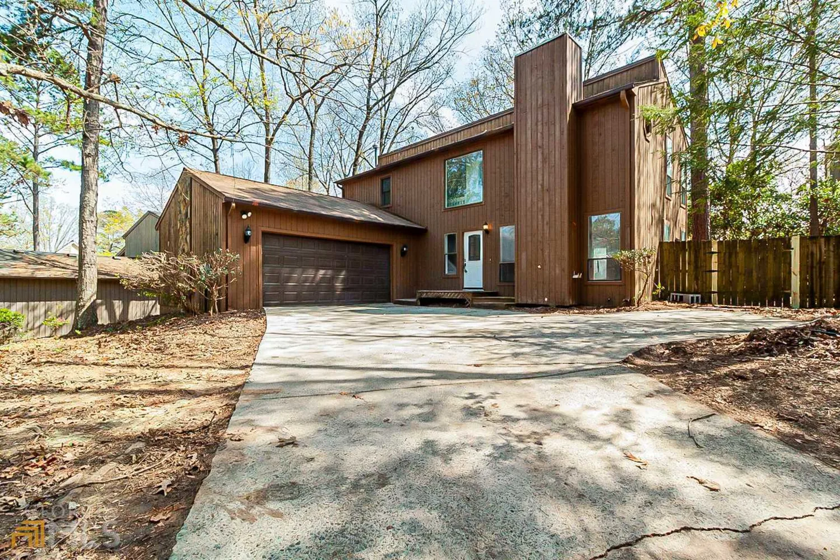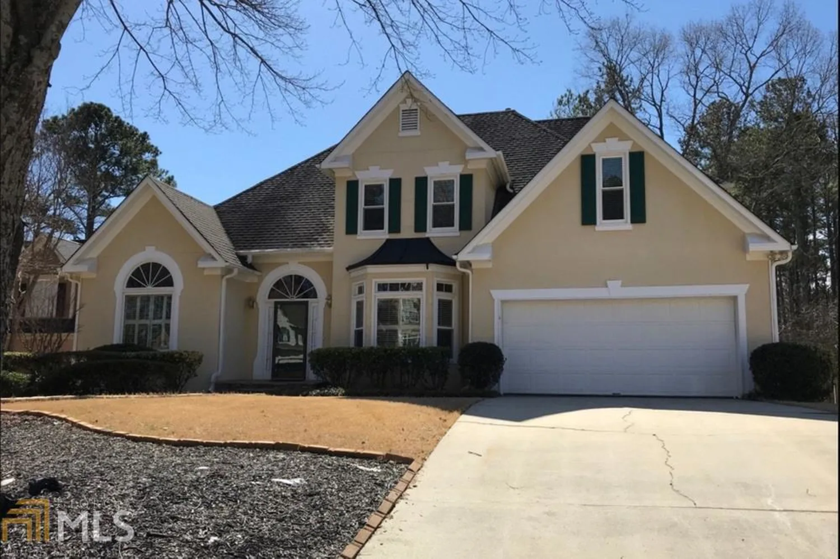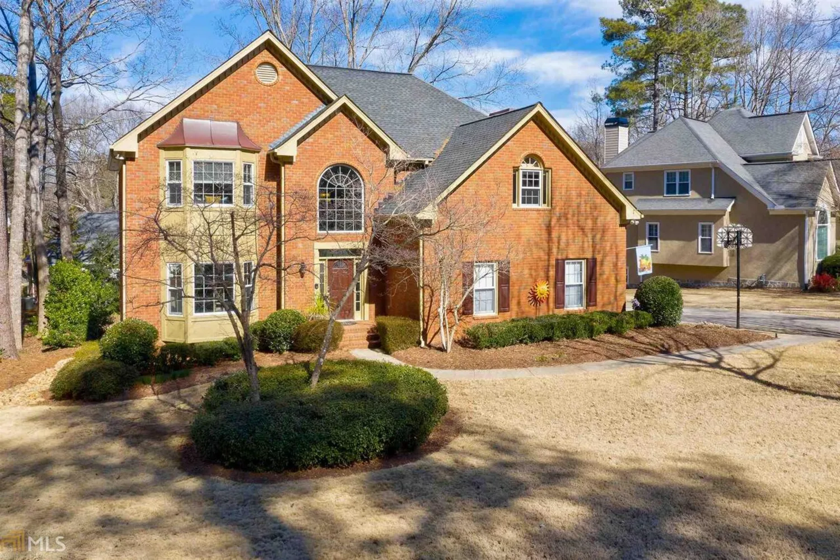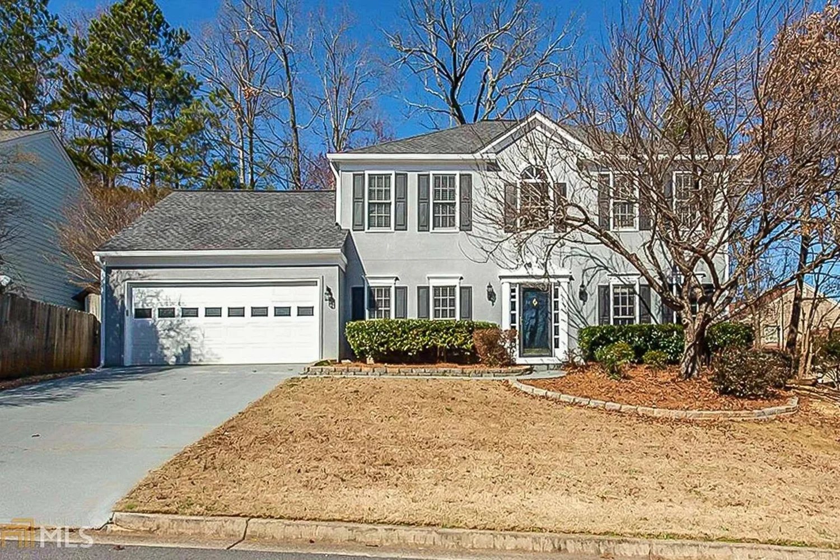5500 hillbrooke traceJohns Creek, GA 30005
5500 hillbrooke traceJohns Creek, GA 30005
Description
Come and fall in love with this 4 bedroom and 2.5 bathroom home in Johns Creek that is less than a mile away from highly-rated local schools! You will adore the beautiful brick facade featured on this home, as well as the privacy offered by the trees. A possible office space flanks you upon entering the home. The kitchen is very spacious and offers up a ton of counter space and room for a breakfast table. The living room has a gorgeous brick fireplace and bright windows. The primary bedroom is very large and showcases an attached en suite bathroom!
Property Details for 5500 Hillbrooke Trace
- Subdivision ComplexHillbrooke
- Architectural StyleBrick/Frame, Traditional
- Parking FeaturesAttached, Garage
- Property AttachedNo
LISTING UPDATED:
- StatusClosed
- MLS #8967614
- Days on Site22
- Taxes$3,234 / year
- MLS TypeResidential
- Year Built1988
- Lot Size0.29 Acres
- CountryFulton
LISTING UPDATED:
- StatusClosed
- MLS #8967614
- Days on Site22
- Taxes$3,234 / year
- MLS TypeResidential
- Year Built1988
- Lot Size0.29 Acres
- CountryFulton
Building Information for 5500 Hillbrooke Trace
- StoriesTwo
- Year Built1988
- Lot Size0.2890 Acres
Payment Calculator
Term
Interest
Home Price
Down Payment
The Payment Calculator is for illustrative purposes only. Read More
Property Information for 5500 Hillbrooke Trace
Summary
Location and General Information
- Directions: Please use GPS.
- Coordinates: 34.063497,-84.200984
School Information
- Elementary School: Abbotts Hill
- Middle School: Taylor Road
- High School: Chattahoochee
Taxes and HOA Information
- Parcel Number: 11 065202690699
- Tax Year: 2020
- Association Fee Includes: Other
- Tax Lot: 0
Virtual Tour
Parking
- Open Parking: No
Interior and Exterior Features
Interior Features
- Cooling: Electric, Ceiling Fan(s), Central Air
- Heating: Natural Gas, Forced Air
- Appliances: Dishwasher, Disposal, Microwave
- Basement: None
- Fireplace Features: Living Room
- Flooring: Carpet, Hardwood
- Interior Features: Tray Ceiling(s), Double Vanity, Walk-In Closet(s)
- Levels/Stories: Two
- Kitchen Features: Pantry
- Foundation: Slab
- Total Half Baths: 1
- Bathrooms Total Integer: 3
- Bathrooms Total Decimal: 2
Exterior Features
- Patio And Porch Features: Deck, Patio
- Roof Type: Composition
- Spa Features: Bath
- Pool Private: No
Property
Utilities
- Utilities: Cable Available, Sewer Connected
- Water Source: Public
Property and Assessments
- Home Warranty: Yes
- Property Condition: Updated/Remodeled, Resale
Green Features
Lot Information
- Above Grade Finished Area: 2703
Multi Family
- Number of Units To Be Built: Square Feet
Rental
Rent Information
- Land Lease: Yes
- Occupant Types: Vacant
Public Records for 5500 Hillbrooke Trace
Tax Record
- 2020$3,234.00 ($269.50 / month)
Home Facts
- Beds4
- Baths2
- Total Finished SqFt2,703 SqFt
- Above Grade Finished2,703 SqFt
- StoriesTwo
- Lot Size0.2890 Acres
- StyleSingle Family Residence
- Year Built1988
- APN11 065202690699
- CountyFulton
- Fireplaces1


