1175 olivine driveJohns Creek, GA 30022
1175 olivine driveJohns Creek, GA 30022
Description
Gorgeous home within walking distance of Middle & High Schools! Over sized lot (.62 acre) mostly in back yard. 4 generous bedrooms up, master bath updated. Centrally located updated kitchen with view to family room & backyard. Owenscorning roof with vents & gutters installed in 2018. Double insulated windows installed. This home has been well maintained.
Property Details for 1175 Olivine Drive
- Subdivision ComplexSilver Ridge
- Architectural StyleBrick Front, Traditional
- Num Of Parking Spaces2
- Parking FeaturesAttached, Garage Door Opener, Garage, Kitchen Level, Parking Pad
- Property AttachedNo
LISTING UPDATED:
- StatusClosed
- MLS #8958410
- Days on Site2
- Taxes$3,616.2 / year
- HOA Fees$714 / month
- MLS TypeResidential
- Year Built1992
- Lot Size0.66 Acres
- CountryFulton
LISTING UPDATED:
- StatusClosed
- MLS #8958410
- Days on Site2
- Taxes$3,616.2 / year
- HOA Fees$714 / month
- MLS TypeResidential
- Year Built1992
- Lot Size0.66 Acres
- CountryFulton
Building Information for 1175 Olivine Drive
- StoriesTwo
- Year Built1992
- Lot Size0.6600 Acres
Payment Calculator
Term
Interest
Home Price
Down Payment
The Payment Calculator is for illustrative purposes only. Read More
Property Information for 1175 Olivine Drive
Summary
Location and General Information
- Community Features: Playground, Pool, Sidewalks, Street Lights, Walk To Schools
- Directions: Taylor Road, Left into Silver Ridge, First Right onto Olivine, house on right in Cul de Sac.
- Coordinates: 34.052803,-84.210933
School Information
- Elementary School: Abbotts Hill
- Middle School: Taylor Road
- High School: Chattahoochee
Taxes and HOA Information
- Parcel Number: 11 056402010408
- Tax Year: 2019
- Association Fee Includes: Management Fee, Reserve Fund, Swimming, Tennis
- Tax Lot: 90
Virtual Tour
Parking
- Open Parking: Yes
Interior and Exterior Features
Interior Features
- Cooling: Electric, Central Air, Zoned, Dual, Attic Fan
- Heating: Natural Gas, Central, Zoned, Dual
- Appliances: Gas Water Heater, Dishwasher, Double Oven, Disposal, Microwave, Oven/Range (Combo), Stainless Steel Appliance(s)
- Basement: None
- Fireplace Features: Living Room, Factory Built, Gas Starter
- Flooring: Hardwood
- Interior Features: Bookcases, Double Vanity, Soaking Tub
- Levels/Stories: Two
- Kitchen Features: Breakfast Area, Breakfast Bar, Kitchen Island, Solid Surface Counters
- Foundation: Slab
- Total Half Baths: 1
- Bathrooms Total Integer: 3
- Bathrooms Total Decimal: 2
Exterior Features
- Accessibility Features: Other
- Construction Materials: Wood Siding
- Fencing: Fenced
- Patio And Porch Features: Deck, Patio, Porch
- Roof Type: Composition
- Laundry Features: Upper Level, Laundry Closet
- Pool Private: No
- Other Structures: Outbuilding
Property
Utilities
- Utilities: Underground Utilities, Cable Available, Sewer Connected
- Water Source: Public
Property and Assessments
- Home Warranty: Yes
- Property Condition: Resale
Green Features
- Green Energy Efficient: Thermostat
Lot Information
- Above Grade Finished Area: 2435
- Lot Features: Private
Multi Family
- Number of Units To Be Built: Square Feet
Rental
Rent Information
- Land Lease: Yes
Public Records for 1175 Olivine Drive
Tax Record
- 2019$3,616.20 ($301.35 / month)
Home Facts
- Beds4
- Baths2
- Total Finished SqFt2,435 SqFt
- Above Grade Finished2,435 SqFt
- StoriesTwo
- Lot Size0.6600 Acres
- StyleSingle Family Residence
- Year Built1992
- APN11 056402010408
- CountyFulton
- Fireplaces1
Similar Homes
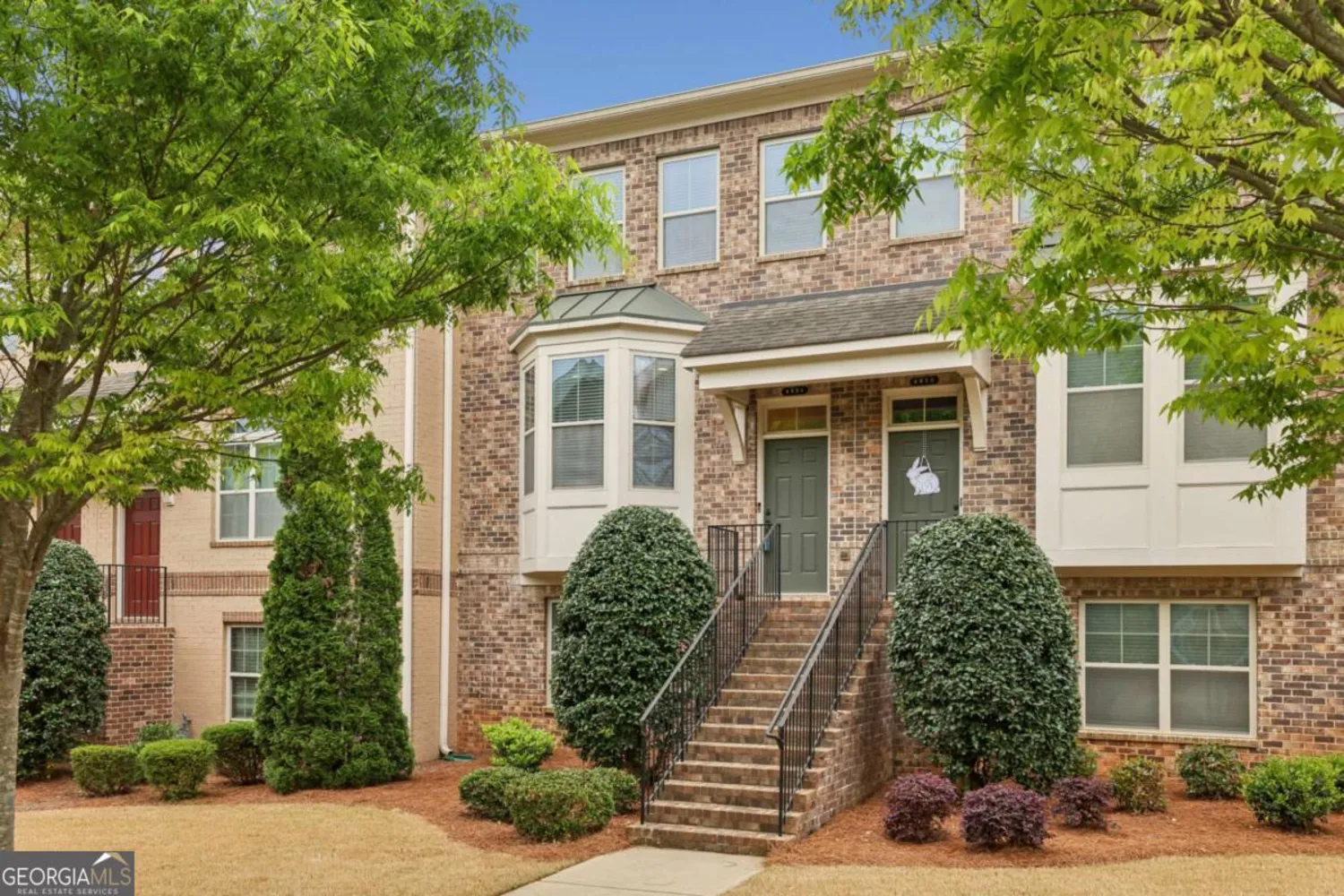
4934 Wyeth Way
Johns Creek, GA 30022
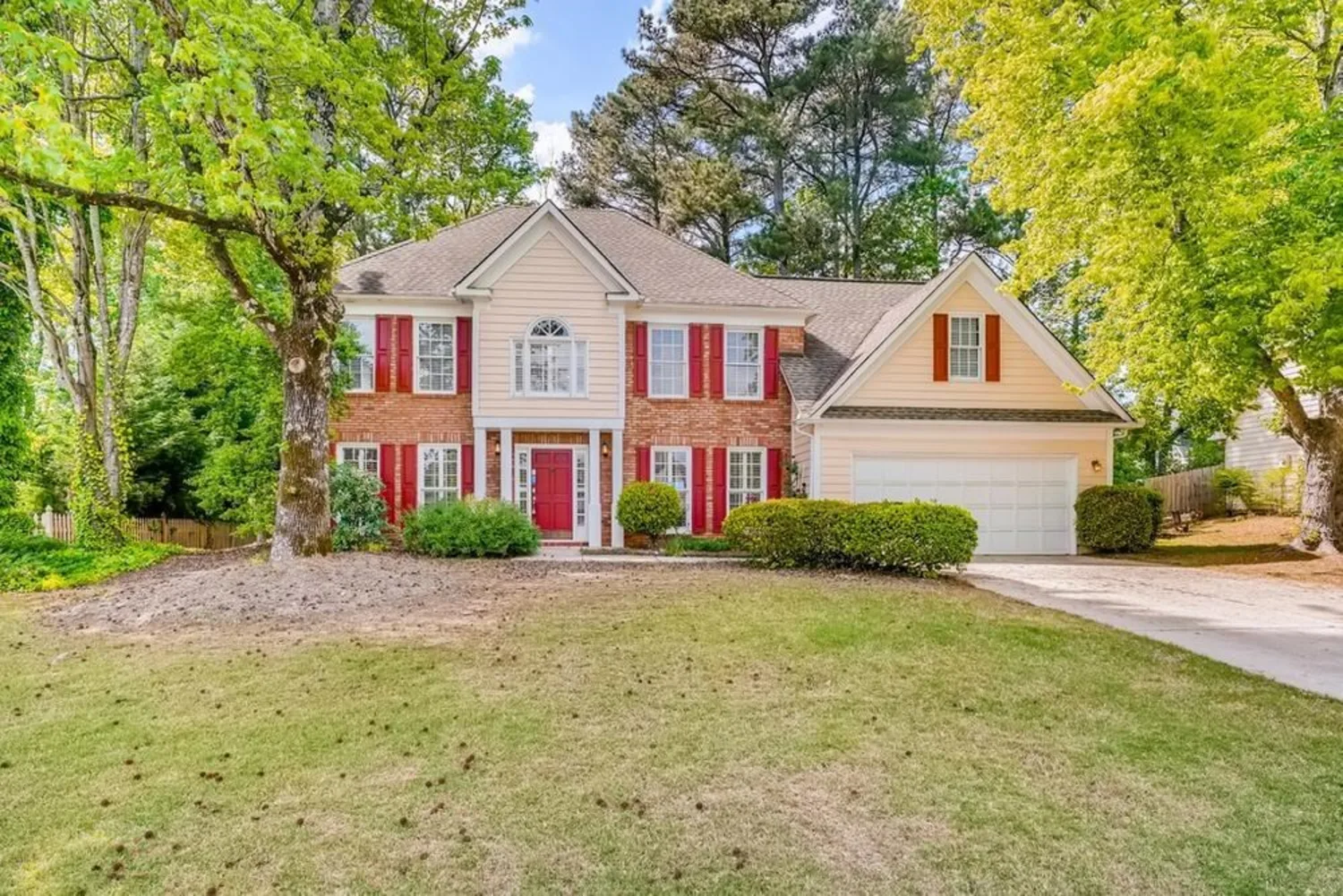
5500 Hillbrooke Trace
Johns Creek, GA 30005
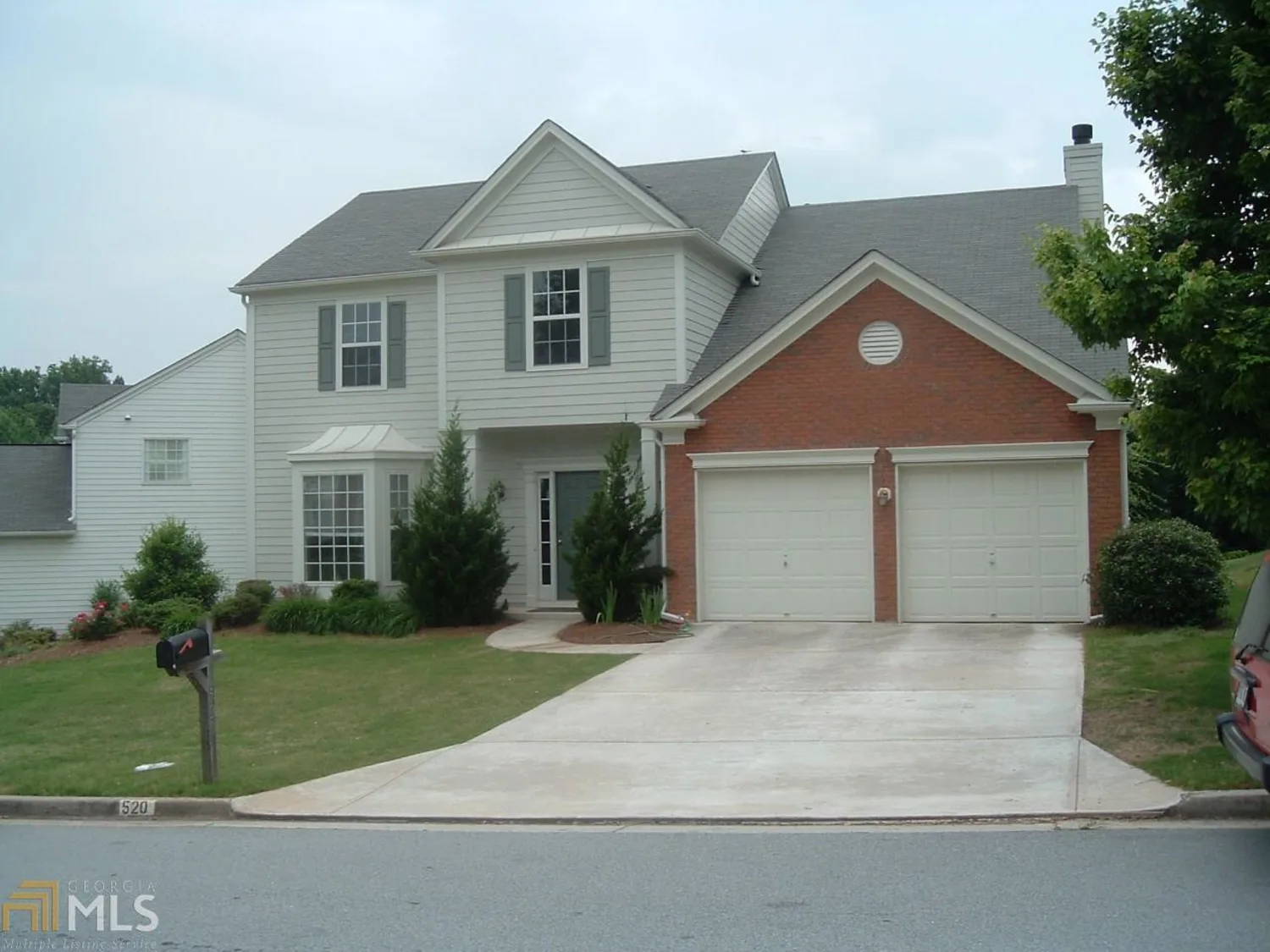
520 Sessingham Court
Johns Creek, GA 30005
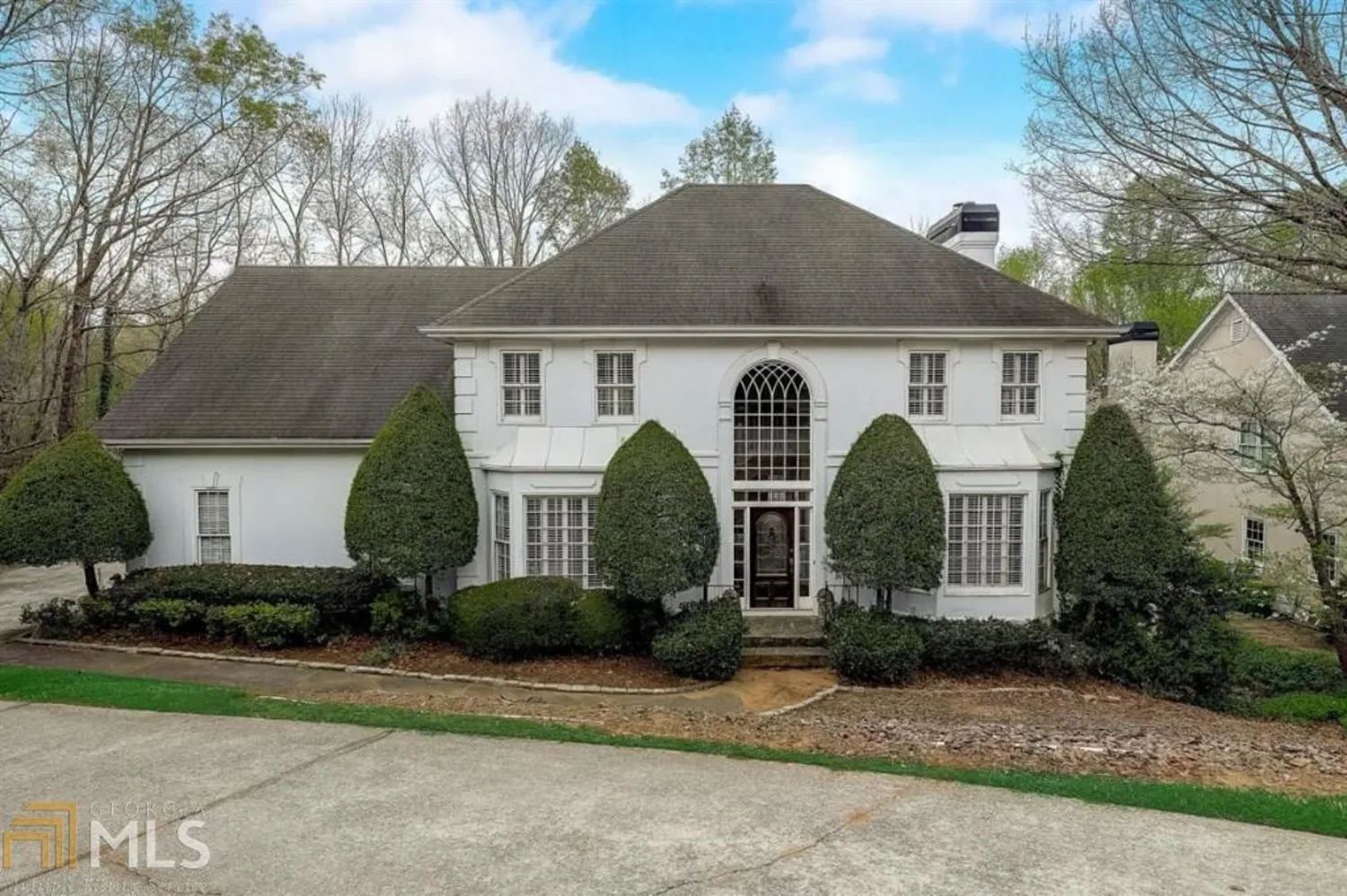
5495 Hampstead Way
Johns Creek, GA 30097
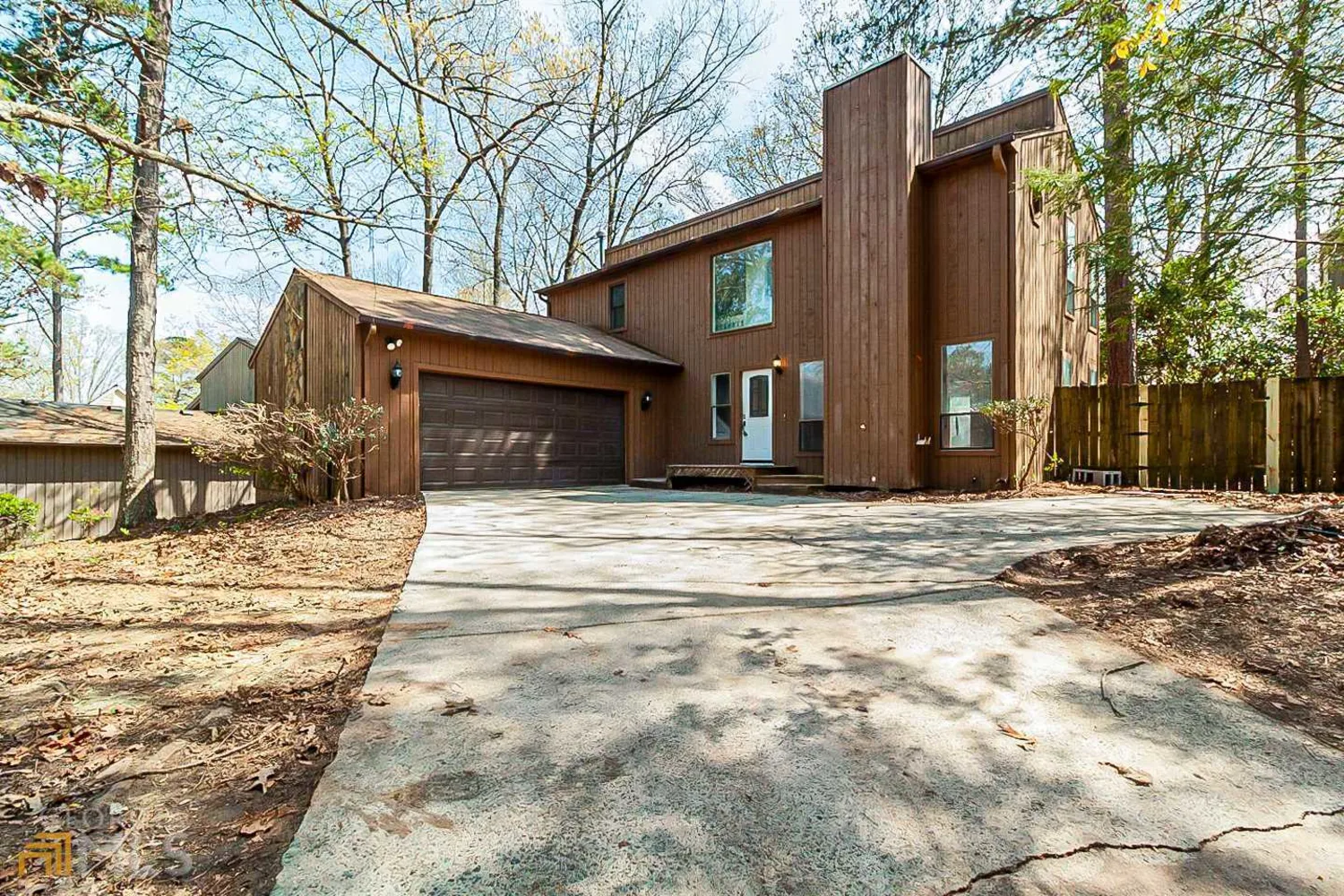
430 N Eagles Bluff
Johns Creek, GA 30022
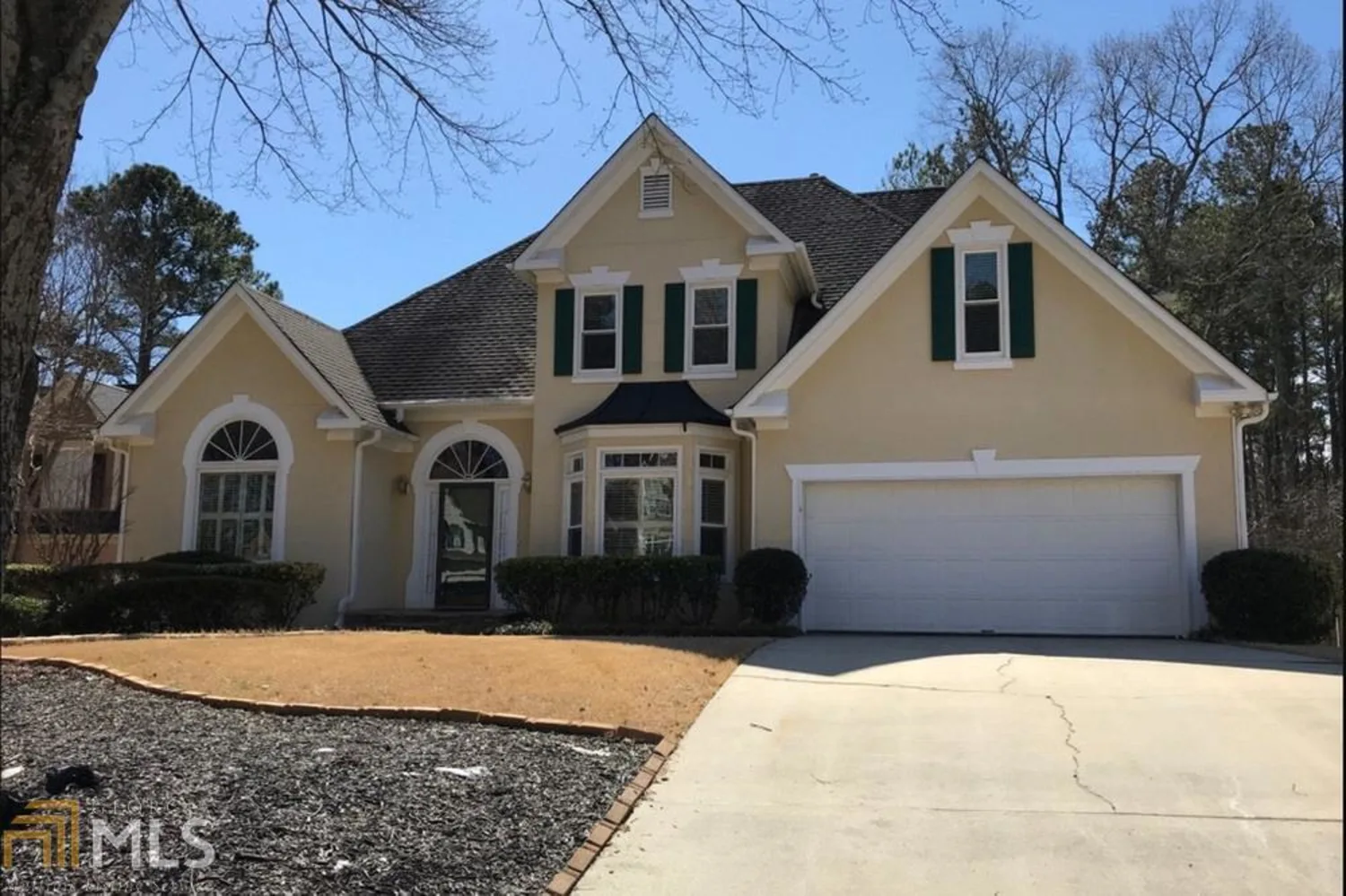
605 Willowbrook Run
Johns Creek, GA 30022
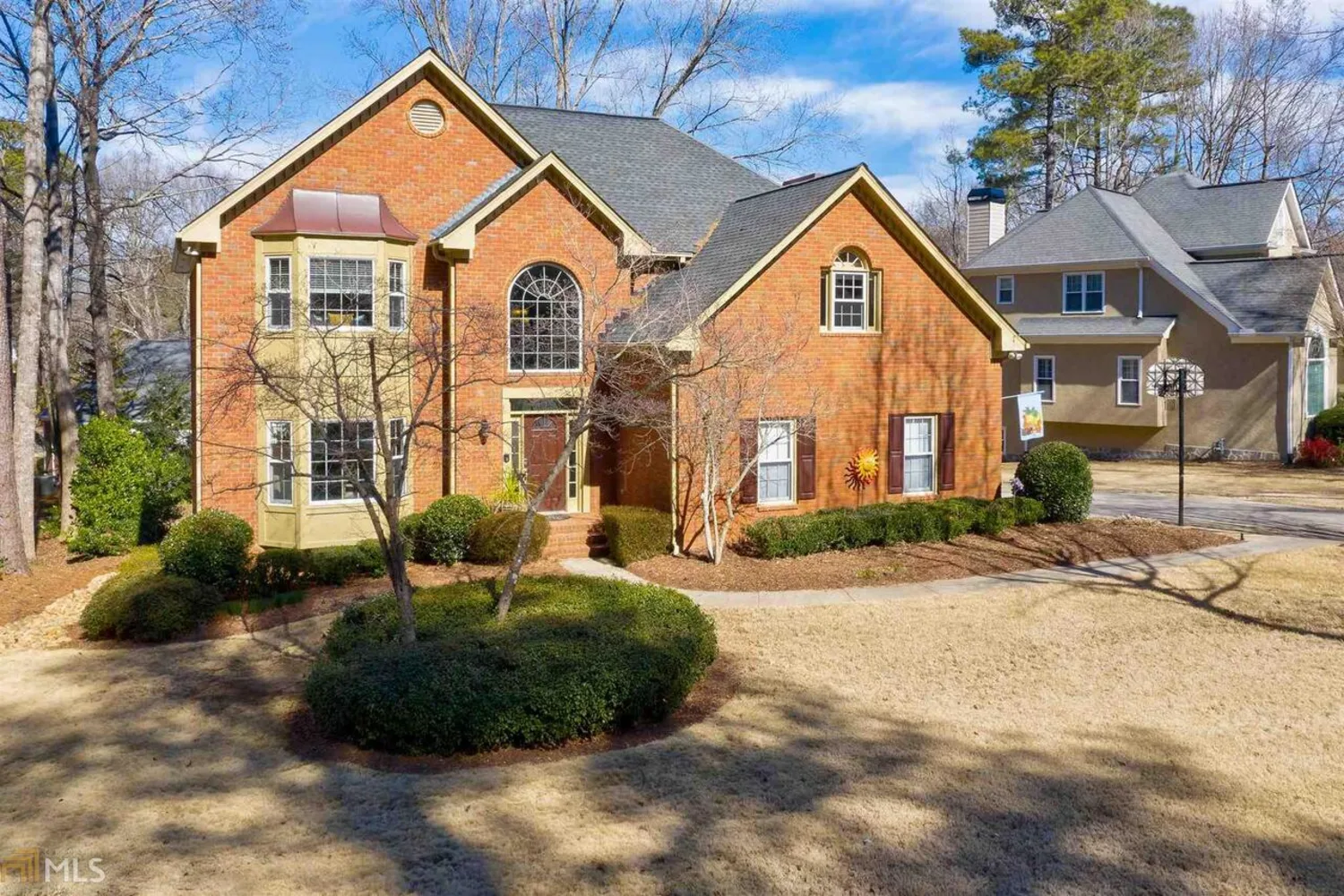
10075 Groomsbridge Road
Johns Creek, GA 30022
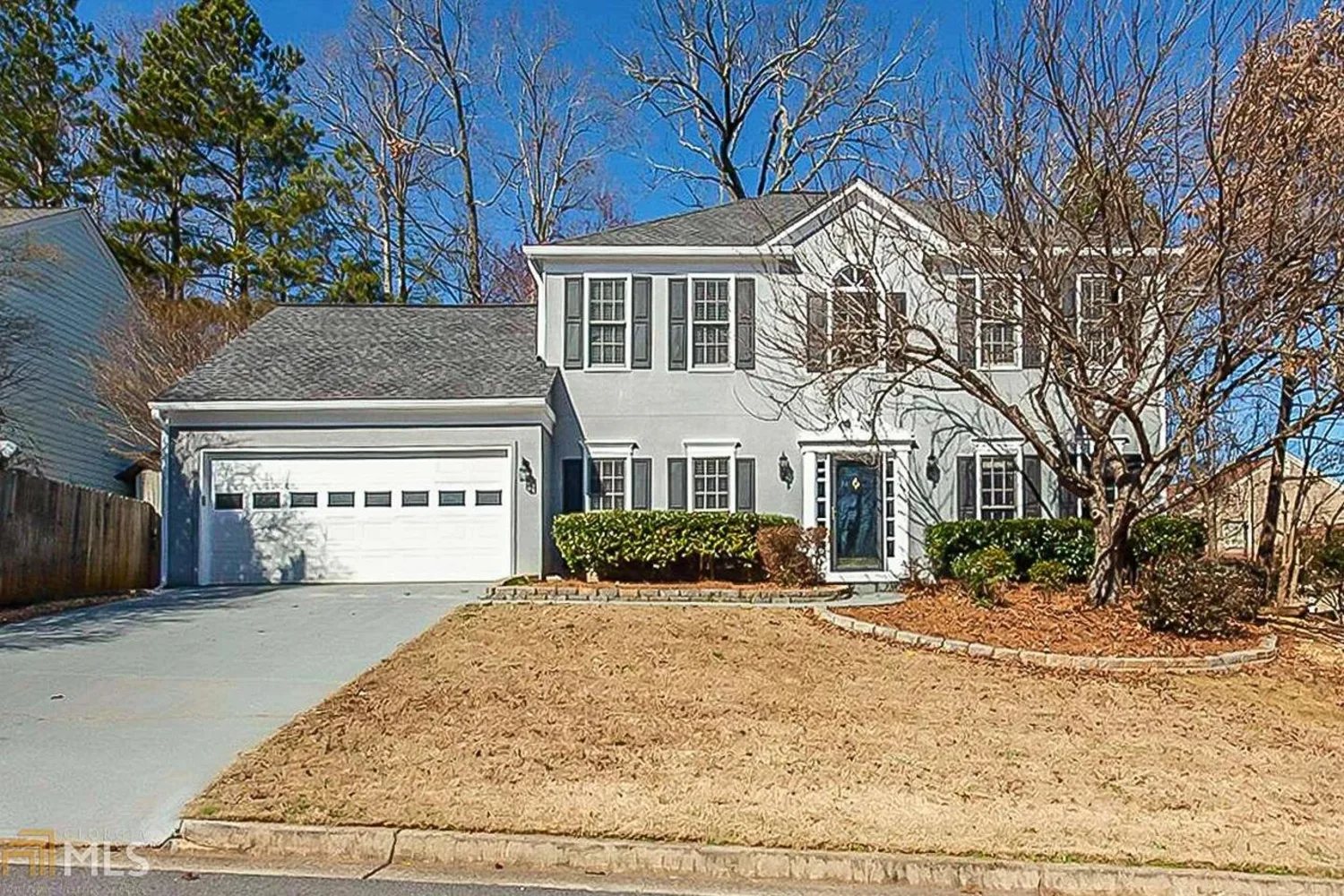
4872 Anclote Drive
Johns Creek, GA 30022

