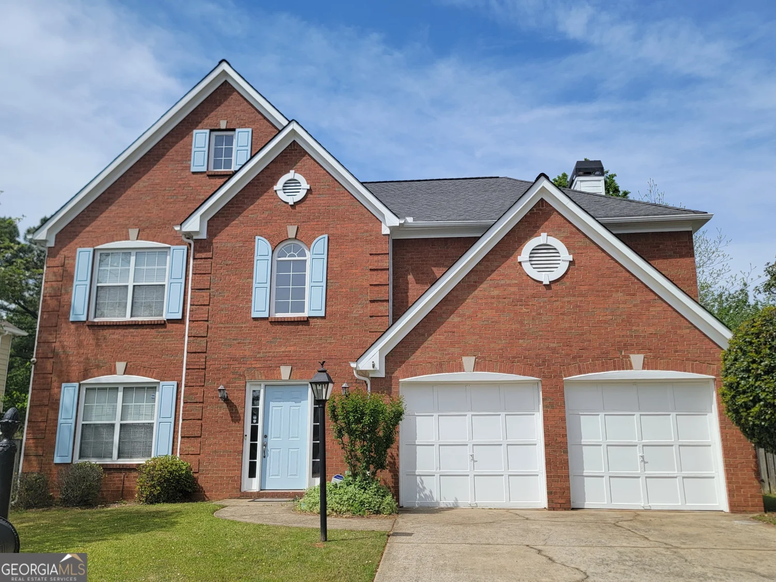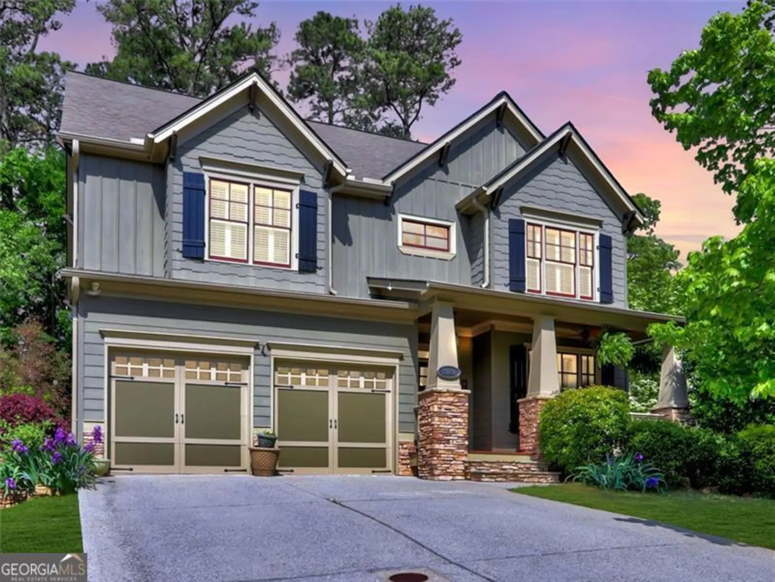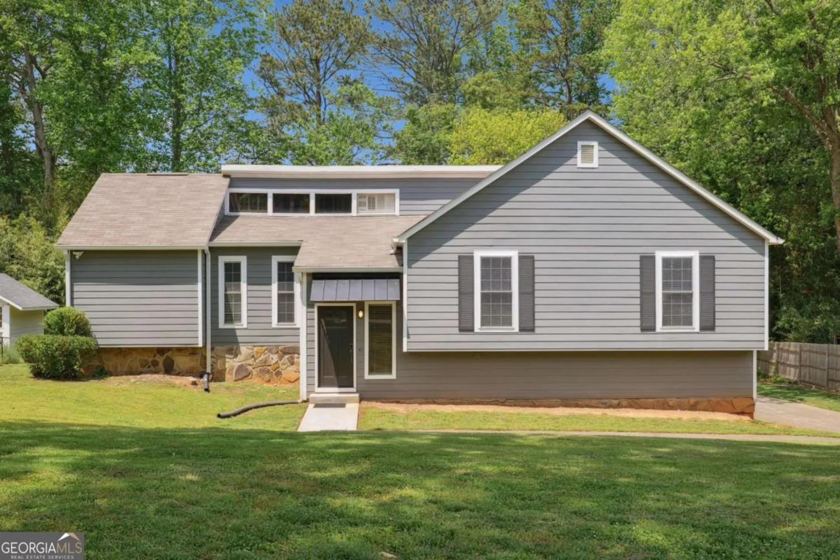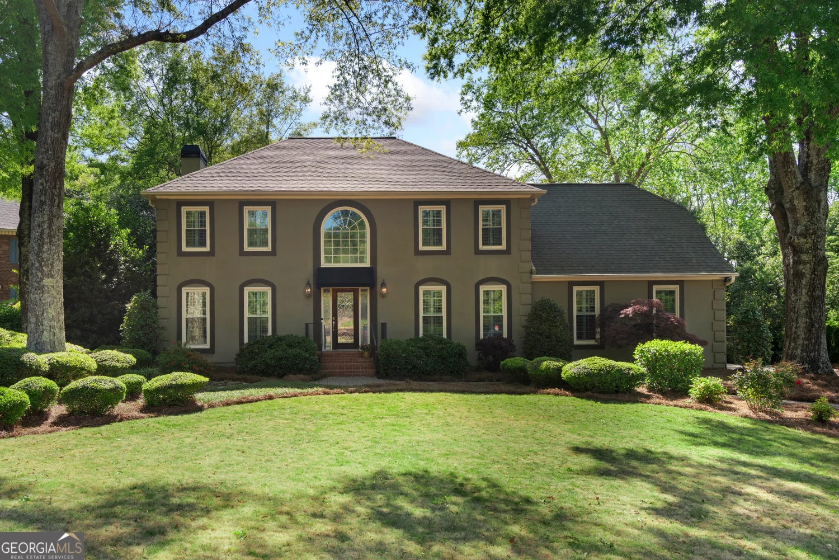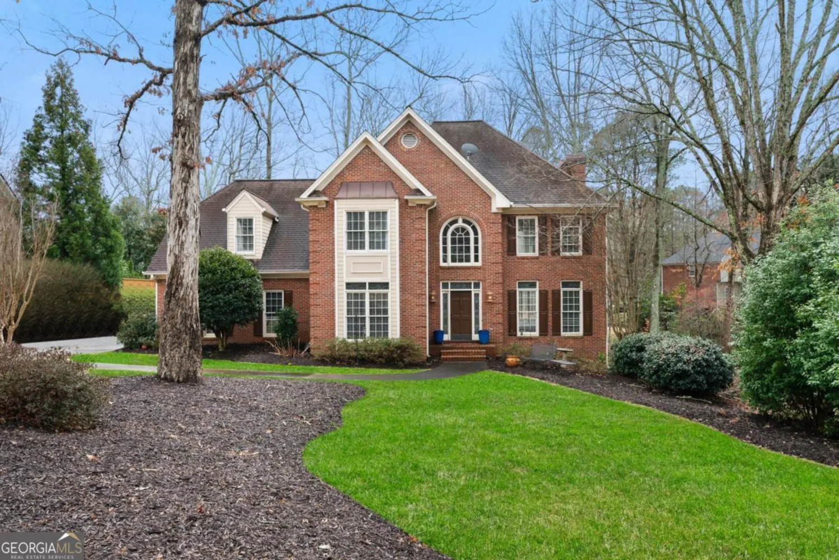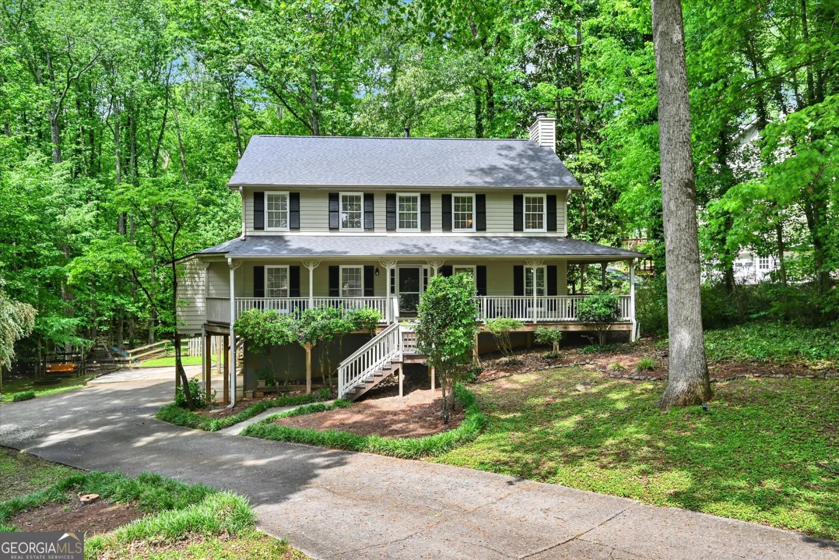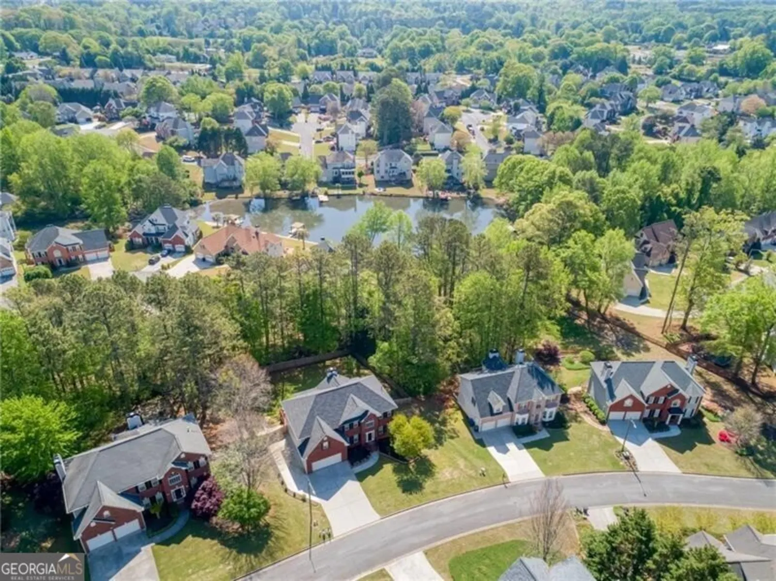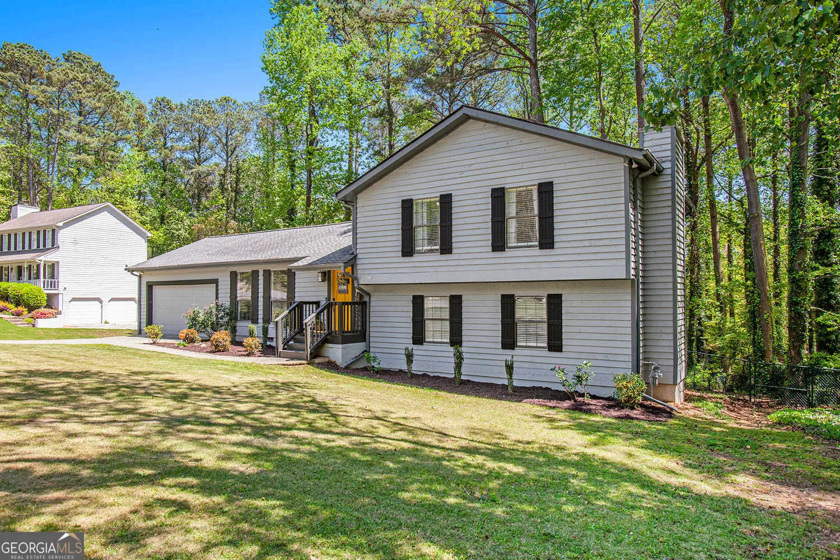1325 cameron glen driveMarietta, GA 30062
1325 cameron glen driveMarietta, GA 30062
Description
Welcome to Your Dream 5-Bedroom, 4.5-Bathroom Haven! Step into this extraordinary home, where warmth, charm, and endless potential await. From the moment you enter, gleaming wide-plank hardwood floors and an abundance of natural light create an inviting ambiance throughout the main level. The spacious eat-in kitchen is a chef's delight, featuring KitchenAid double ovens, a large counter height area with stool like seating, and ample counter space-all seamlessly flowing into the family room with a beautiful fireside for those cold Ga nights. The expansive master suite is a private retreat, boasting a luxurious whirlpool tub, dual vanities, a large walk-in shower, and two generous walk-in closets. For added convenience, the laundry room is thoughtfully placed on the main level to make everyday a breeze. The finished basement offers an incredible home office, guest suite and entertainment space, or playroom-complete with a full bath and walkout access. Upstairs, you'll find four spacious bedrooms with built-in features, providing ample storage and functionality. Nestled on a serene and private lot in a cul de sac, this home offers a peaceful escape, where you can relax outdoors and enjoy the gentle rustling of leaves. At the end of the day, Enjoy movie nights on the oversized screened-in porch by the wood-burning fireplace. Located just minutes from Marietta Square, Kennestone Hospital, and premier East Cobb shopping and dining, this home offers the perfect blend of convenience and lifestyle. Situated in a sought-after swim/tennis community with no rental restrictions, this property provides exceptional flexibility for homeowners and investors alike. Don't miss this rare opportunity! Schedule your private showing today and experience the lifestyle you've been dreaming of!
Property Details for 1325 Cameron Glen Drive
- Subdivision ComplexCameron Glen
- Architectural StyleBrick 3 Side, Traditional
- ExteriorOther
- Num Of Parking Spaces2
- Parking FeaturesAttached, Garage
- Property AttachedYes
- Waterfront FeaturesNo Dock Or Boathouse
LISTING UPDATED:
- StatusPending
- MLS #10451698
- Days on Site86
- Taxes$1,432 / year
- HOA Fees$585 / month
- MLS TypeResidential
- Year Built1999
- Lot Size0.26 Acres
- CountryCobb
LISTING UPDATED:
- StatusPending
- MLS #10451698
- Days on Site86
- Taxes$1,432 / year
- HOA Fees$585 / month
- MLS TypeResidential
- Year Built1999
- Lot Size0.26 Acres
- CountryCobb
Building Information for 1325 Cameron Glen Drive
- StoriesThree Or More
- Year Built1999
- Lot Size0.2580 Acres
Payment Calculator
Term
Interest
Home Price
Down Payment
The Payment Calculator is for illustrative purposes only. Read More
Property Information for 1325 Cameron Glen Drive
Summary
Location and General Information
- Community Features: None
- Directions: 75 North to Exit 265, Rt N Marietta Pkwy, Lt Wallace, Rt Allgood, Rt into subdivision, Rt Crown Terrace. Rt onto Cameron Glen home will be located in Cul de sac.
- Coordinates: 33.982902,-84.5108
School Information
- Elementary School: Sawyer Road
- Middle School: Marietta
- High School: Marietta
Taxes and HOA Information
- Parcel Number: 16092100140
- Tax Year: 2024
- Association Fee Includes: Maintenance Grounds, Swimming, Tennis
Virtual Tour
Parking
- Open Parking: No
Interior and Exterior Features
Interior Features
- Cooling: Ceiling Fan(s), Central Air
- Heating: Natural Gas
- Appliances: Dishwasher, Double Oven
- Basement: Bath Finished, Exterior Entry, Finished, Full
- Fireplace Features: Family Room, Gas Log, Outside, Wood Burning Stove
- Flooring: Hardwood, Tile
- Interior Features: Double Vanity, High Ceilings, Tray Ceiling(s), Walk-In Closet(s)
- Levels/Stories: Three Or More
- Kitchen Features: Breakfast Area, Breakfast Bar, Pantry
- Total Half Baths: 1
- Bathrooms Total Integer: 5
- Bathrooms Total Decimal: 4
Exterior Features
- Construction Materials: Other
- Patio And Porch Features: Deck, Screened
- Roof Type: Composition
- Security Features: Smoke Detector(s)
- Laundry Features: Other
- Pool Private: No
Property
Utilities
- Sewer: Public Sewer
- Utilities: Cable Available, Electricity Available, Natural Gas Available, Water Available
- Water Source: Public
Property and Assessments
- Home Warranty: Yes
- Property Condition: Resale
Green Features
Lot Information
- Above Grade Finished Area: 3158
- Common Walls: No Common Walls
- Lot Features: Cul-De-Sac
- Waterfront Footage: No Dock Or Boathouse
Multi Family
- Number of Units To Be Built: Square Feet
Rental
Rent Information
- Land Lease: Yes
Public Records for 1325 Cameron Glen Drive
Tax Record
- 2024$1,432.00 ($119.33 / month)
Home Facts
- Beds5
- Baths4
- Total Finished SqFt4,689 SqFt
- Above Grade Finished3,158 SqFt
- Below Grade Finished1,531 SqFt
- StoriesThree Or More
- Lot Size0.2580 Acres
- StyleSingle Family Residence
- Year Built1999
- APN16092100140
- CountyCobb
- Fireplaces2


