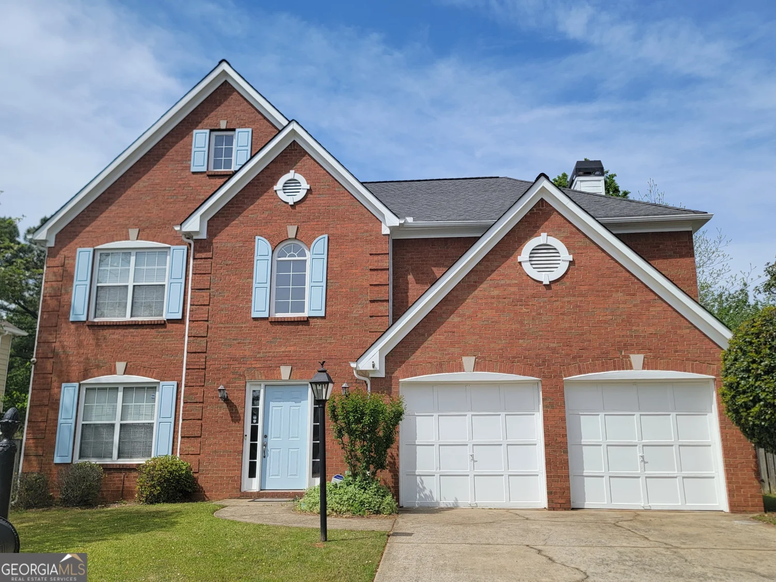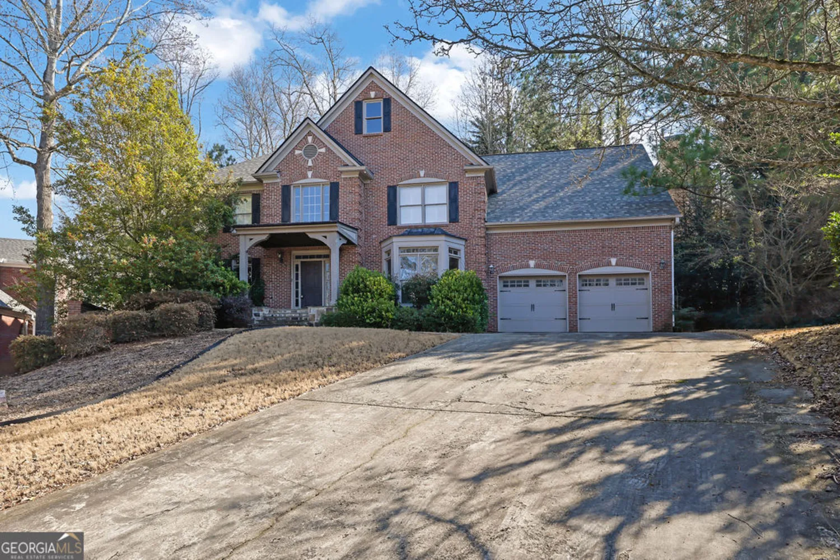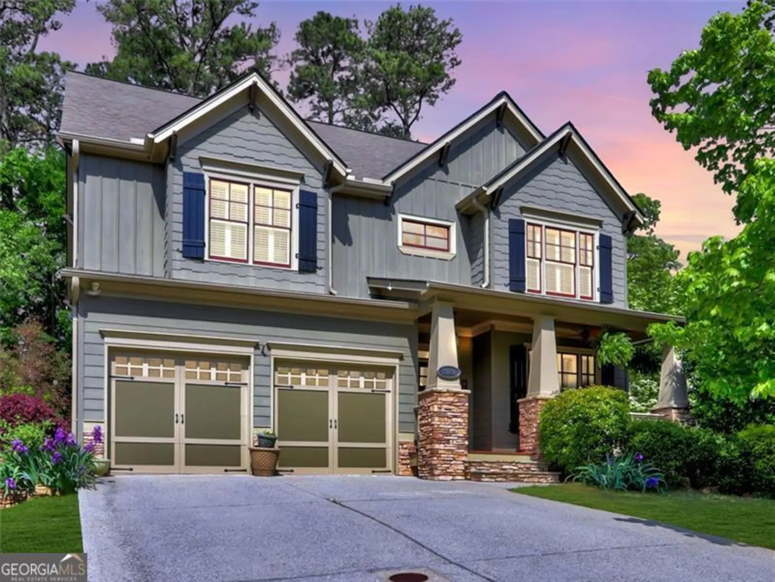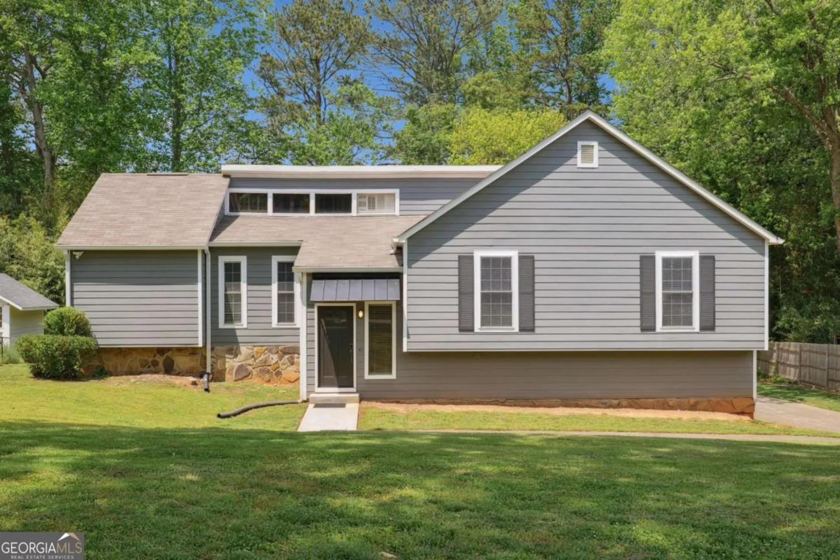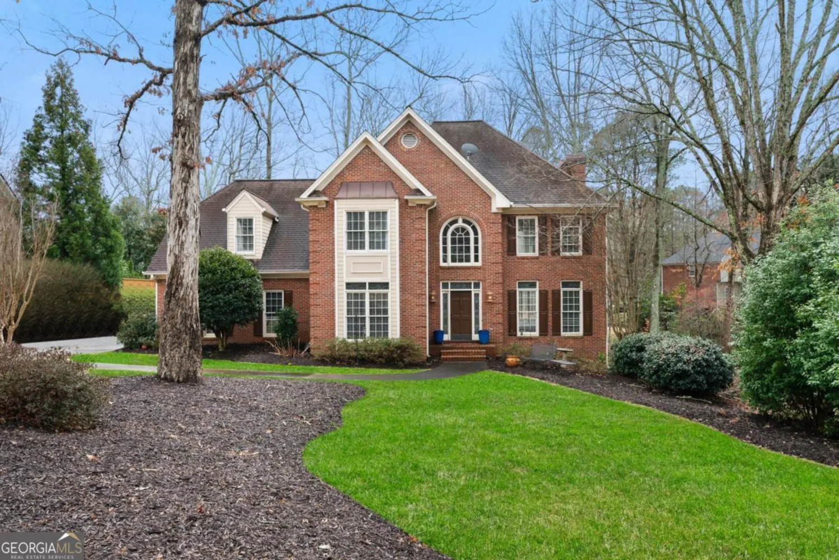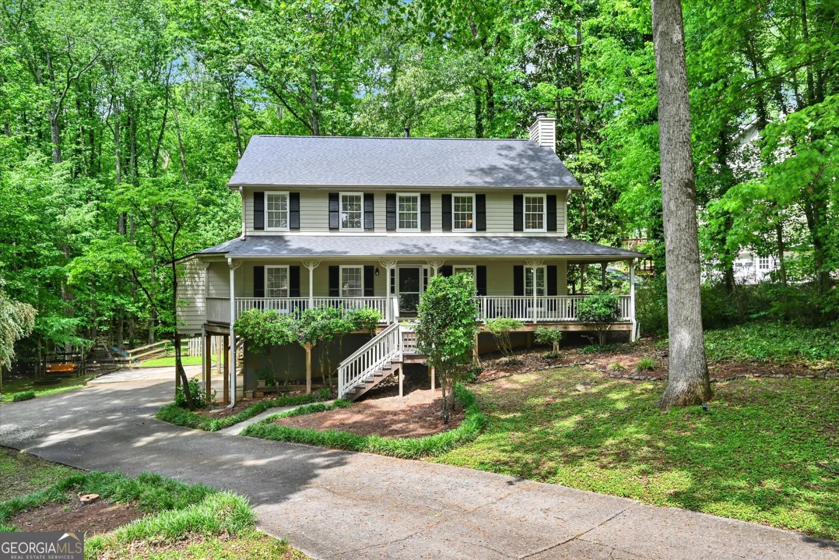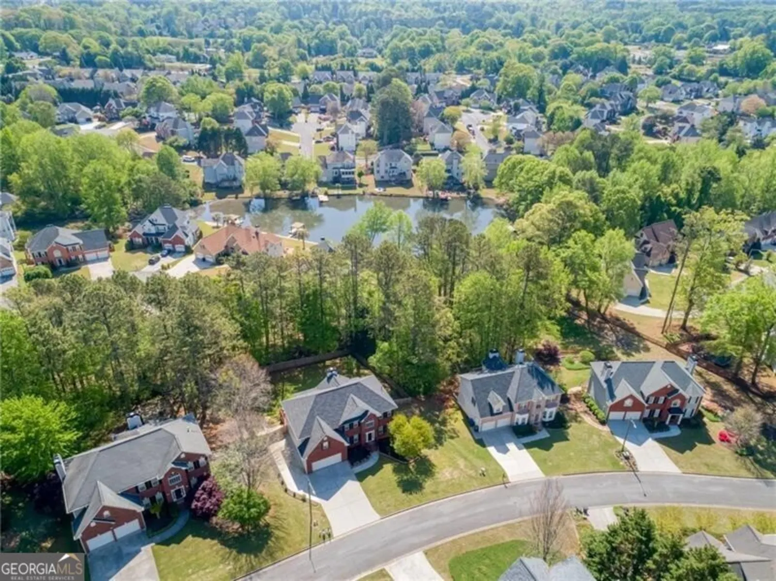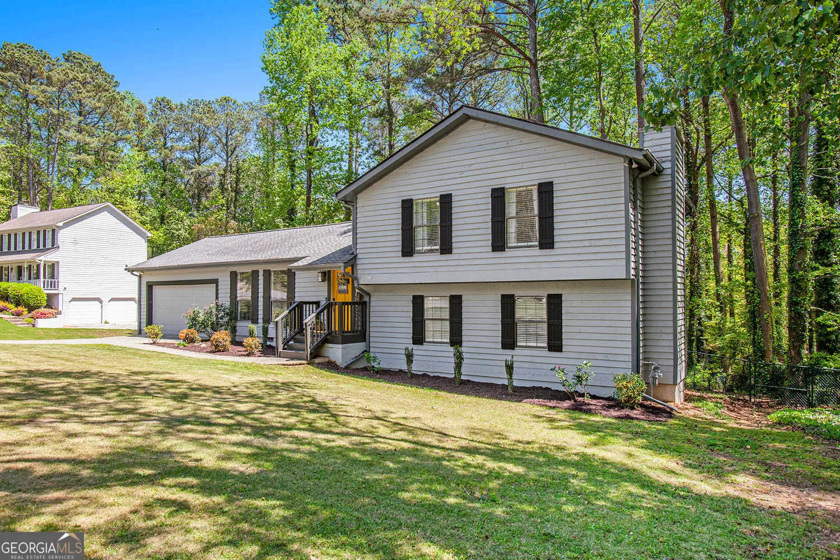1353 sheffield parkwayMarietta, GA 30062
1353 sheffield parkwayMarietta, GA 30062
Description
Beautifully Updated 4-Bedroom Home in East Cobb Move-in ready and perfectly situated on a beautifully landscaped lot, this spacious 4-bedroom, 2.5-bath east-facing home offers comfort, style, and functionality for today's modern family. Located in a sought-after swim/tennis community, this home combines an open-concept layout with classic charm and thoughtful upgrades throughout. Step inside to find gleaming hardwood floors flowing through large, light-filled rooms. The open floor plan connects the expansive family room, sunroom, and gourmet kitchen-ideal for entertaining or everyday living. The kitchen features a smart layout with a large center island, generous pantry, ample storage, and a newer Viking range that will inspire any home chef. Work from home with ease in the dedicated office, complete with built-in cabinetry and French doors for privacy. The oversized sunroom and screened porch offer serene spaces to relax and enjoy the lush backyard views. Upstairs, the luxurious primary suite easily accommodates a king-sized bed, dresser, and a cozy sitting area overlooking the front yard. The spa-like en-suite bath features dual vanities, a large walk-in shower, a whirlpool tub, and two oversized closets-one of which is currently being used as a nursery, but can effortlessly convert back. Additional bedrooms are generously sized with large closets, hardwood floors, and plenty of natural light. The updated secondary bathroom includes double sinks and abundant storage. Step outside to your private backyard oasis, featuring a tranquil fountain, meticulous landscaping, and a perfect mix of play space and relaxation areas. A storage shed provides extra room for tools, toys, or gardening supplies. Don't miss the chance to make this stunning East Cobb home your own-schedule a tour today!
Property Details for 1353 Sheffield Parkway
- Subdivision ComplexSheffield
- Architectural StyleTraditional
- Parking FeaturesAttached, Garage, Garage Door Opener, Kitchen Level, Side/Rear Entrance, Storage
- Property AttachedYes
LISTING UPDATED:
- StatusPending
- MLS #10506134
- Days on Site17
- Taxes$4,809.31 / year
- HOA Fees$700 / month
- MLS TypeResidential
- Year Built1988
- Lot Size0.35 Acres
- CountryCobb
LISTING UPDATED:
- StatusPending
- MLS #10506134
- Days on Site17
- Taxes$4,809.31 / year
- HOA Fees$700 / month
- MLS TypeResidential
- Year Built1988
- Lot Size0.35 Acres
- CountryCobb
Building Information for 1353 Sheffield Parkway
- StoriesTwo
- Year Built1988
- Lot Size0.3500 Acres
Payment Calculator
Term
Interest
Home Price
Down Payment
The Payment Calculator is for illustrative purposes only. Read More
Property Information for 1353 Sheffield Parkway
Summary
Location and General Information
- Community Features: Pool, Street Lights, Swim Team, Tennis Court(s), Tennis Team
- Directions: gps
- Coordinates: 33.984614,-84.498032
School Information
- Elementary School: Kincaid
- Middle School: Simpson
- High School: Sprayberry
Taxes and HOA Information
- Parcel Number: 16088300250
- Tax Year: 23
- Association Fee Includes: Swimming, Tennis
Virtual Tour
Parking
- Open Parking: No
Interior and Exterior Features
Interior Features
- Cooling: Ceiling Fan(s), Central Air, Electric, Zoned
- Heating: Central, Forced Air, Natural Gas, Zoned
- Appliances: Convection Oven, Dishwasher, Disposal, Gas Water Heater, Microwave, Oven/Range (Combo), Stainless Steel Appliance(s), Tankless Water Heater
- Basement: Crawl Space
- Fireplace Features: Family Room, Gas Log, Gas Starter
- Flooring: Hardwood
- Interior Features: Bookcases, Double Vanity, Rear Stairs, Separate Shower, Soaking Tub, Tile Bath, Entrance Foyer, Walk-In Closet(s)
- Levels/Stories: Two
- Total Half Baths: 1
- Bathrooms Total Integer: 3
- Bathrooms Total Decimal: 2
Exterior Features
- Construction Materials: Stucco
- Patio And Porch Features: Deck, Porch, Screened
- Roof Type: Composition
- Laundry Features: In Hall, Upper Level
- Pool Private: No
Property
Utilities
- Sewer: Public Sewer
- Utilities: Cable Available, Electricity Available, High Speed Internet, Natural Gas Available, Sewer Connected, Water Available
- Water Source: Public
Property and Assessments
- Home Warranty: Yes
- Property Condition: Resale
Green Features
Lot Information
- Above Grade Finished Area: 3414
- Common Walls: No Common Walls
- Lot Features: Level, Private
Multi Family
- Number of Units To Be Built: Square Feet
Rental
Rent Information
- Land Lease: Yes
Public Records for 1353 Sheffield Parkway
Tax Record
- 23$4,809.31 ($400.78 / month)
Home Facts
- Beds4
- Baths2
- Total Finished SqFt3,414 SqFt
- Above Grade Finished3,414 SqFt
- StoriesTwo
- Lot Size0.3500 Acres
- StyleSingle Family Residence
- Year Built1988
- APN16088300250
- CountyCobb
- Fireplaces1


