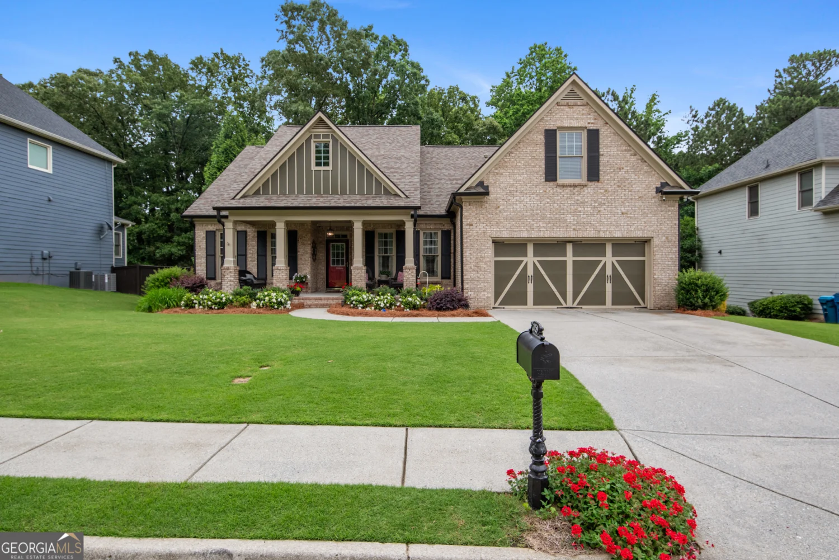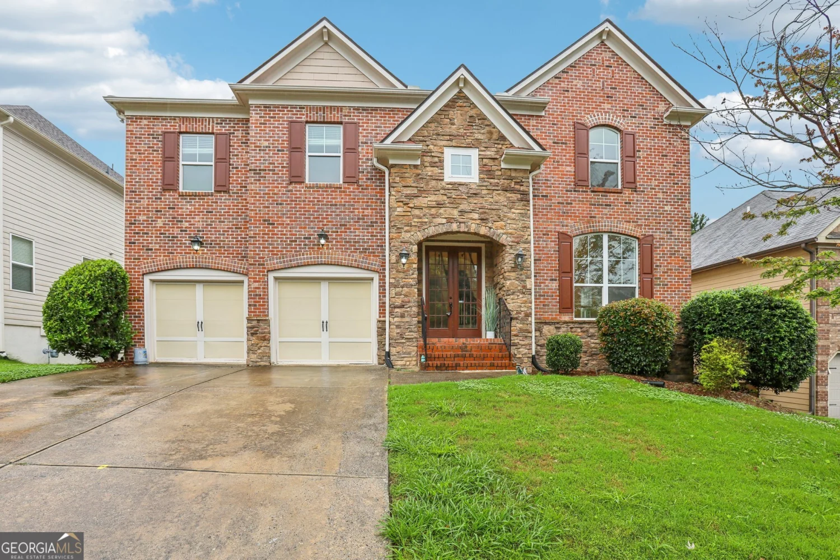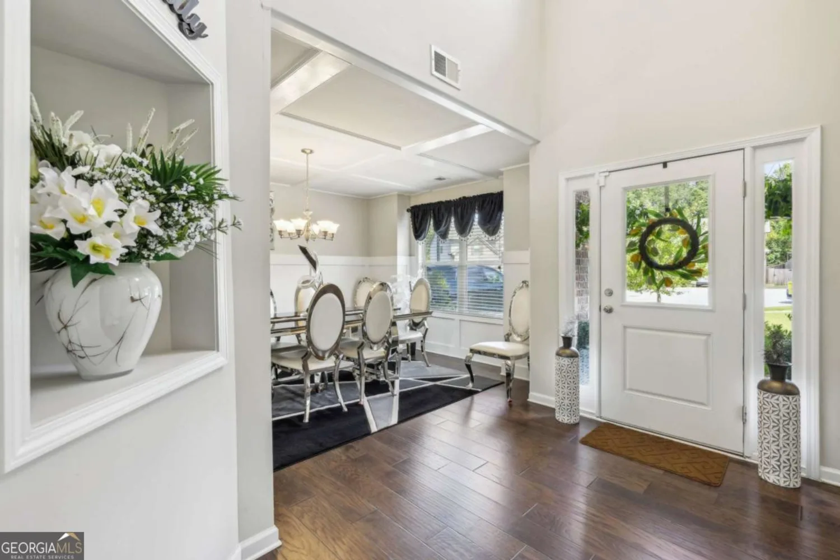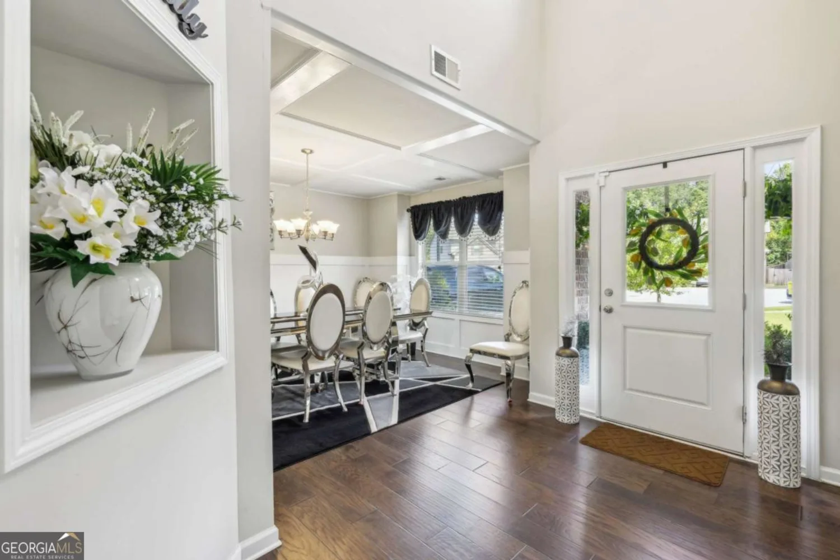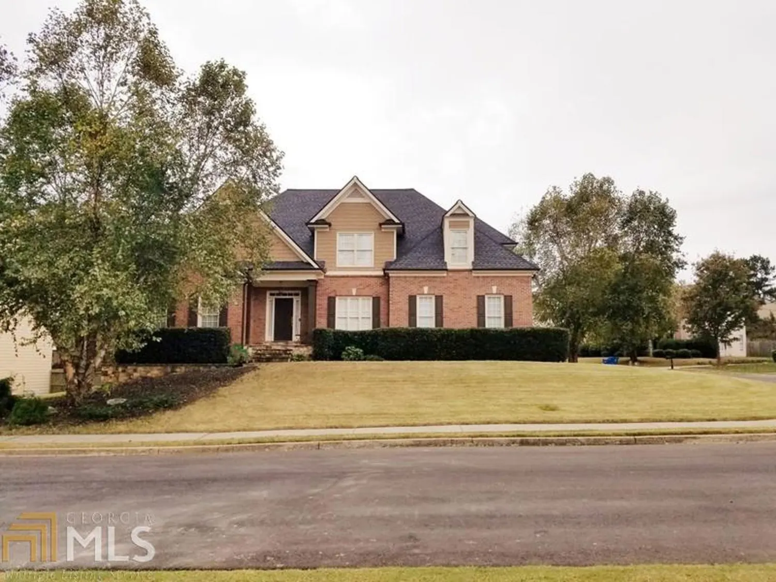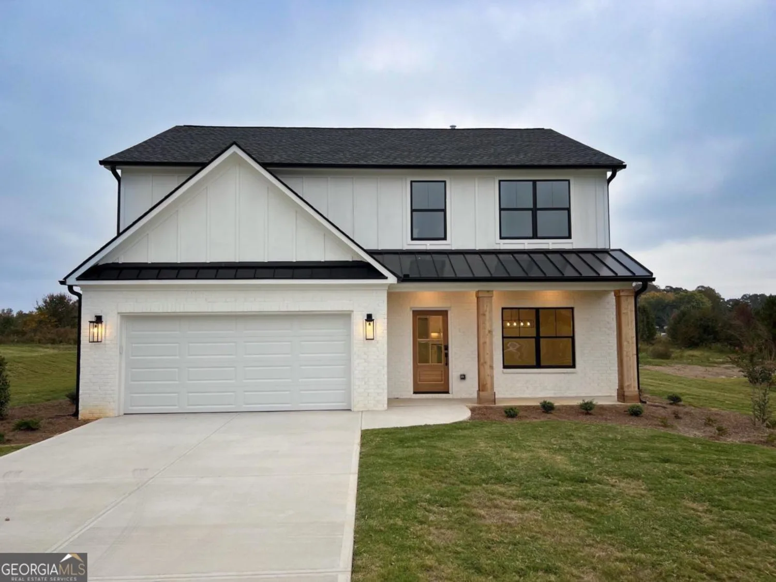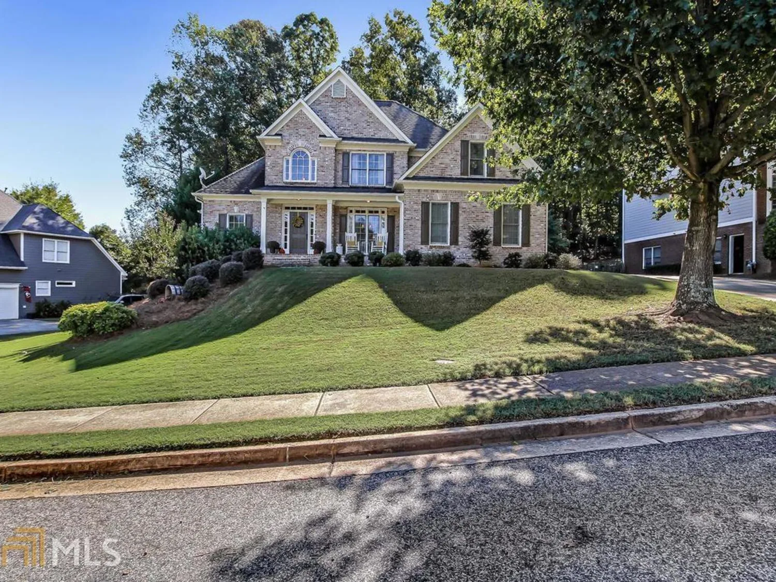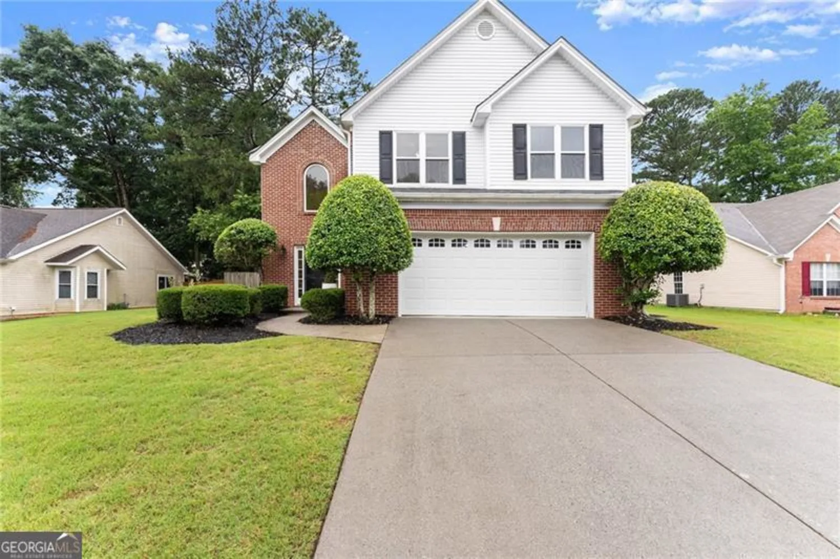3110 azteca wayDacula, GA 30019
3110 azteca wayDacula, GA 30019
Description
Loaded with excellent curb appeal, this new-construction home boasts southern charm with a covered front porch and gorgeous front yard landscaping. A chef-ready kitchen with included energy-efficient appliances, stunning granite countertops and 36" upper-wood cabinets await. The second story consists of four spacious bedrooms and a master retreat, which features its own full bathroom, separate shower/tub and massive walk-in closet!
Property Details for 3110 Azteca Way
- Subdivision ComplexBold Springs Farm
- Architectural StyleBrick Front, Brick/Frame
- Parking FeaturesAttached, Garage, Garage Door Opener
- Property AttachedNo
LISTING UPDATED:
- StatusClosed
- MLS #10451864
- Days on Site1
- MLS TypeResidential
- Year Built2024
- CountryGwinnett
LISTING UPDATED:
- StatusClosed
- MLS #10451864
- Days on Site1
- MLS TypeResidential
- Year Built2024
- CountryGwinnett
Building Information for 3110 Azteca Way
- StoriesTwo
- Year Built2024
- Lot Size0.0000 Acres
Payment Calculator
Term
Interest
Home Price
Down Payment
The Payment Calculator is for illustrative purposes only. Read More
Property Information for 3110 Azteca Way
Summary
Location and General Information
- Community Features: Playground, Racquetball, Sidewalks, Street Lights, Tennis Court(s)
- Directions: Continue on I-85N for 21 miles Take exit 106 to GA-316E Continue for 13 miles Turn right onto Harbins Road Continue for 3.7 miles Turn right onto Bold Springs Road Continue for 1.1 miles Turn left into subdivision
- Coordinates: 33.938408,-83.832428
School Information
- Elementary School: Harbins
- Middle School: Mcconnell
- High School: Archer
Taxes and HOA Information
- Parcel Number: 5326 050
- Association Fee Includes: Management Fee, Other
- Tax Lot: 7
Virtual Tour
Parking
- Open Parking: No
Interior and Exterior Features
Interior Features
- Cooling: Ceiling Fan(s), Electric
- Heating: Electric
- Appliances: Dishwasher, Microwave, Oven/Range (Combo), Refrigerator, Stainless Steel Appliance(s)
- Basement: None
- Flooring: Carpet, Laminate, Other
- Interior Features: Separate Shower, Soaking Tub, Tile Bath, Walk-In Closet(s)
- Levels/Stories: Two
- Window Features: Double Pane Windows
- Kitchen Features: Kitchen Island, Pantry, Solid Surface Counters, Walk-in Pantry
- Foundation: Slab
- Total Half Baths: 1
- Bathrooms Total Integer: 3
- Bathrooms Total Decimal: 2
Exterior Features
- Construction Materials: Brick, Other
- Patio And Porch Features: Porch
- Roof Type: Composition
- Security Features: Carbon Monoxide Detector(s), Smoke Detector(s)
- Laundry Features: Common Area, Mud Room
- Pool Private: No
Property
Utilities
- Sewer: Public Sewer
- Utilities: Cable Available, Electricity Available, High Speed Internet, Phone Available, Sewer Connected, Underground Utilities, Water Available
- Water Source: Public
Property and Assessments
- Home Warranty: Yes
- Property Condition: New Construction
Green Features
Lot Information
- Above Grade Finished Area: 2642
- Lot Features: Level
Multi Family
- Number of Units To Be Built: Square Feet
Rental
Rent Information
- Land Lease: Yes
Public Records for 3110 Azteca Way
Home Facts
- Beds5
- Baths2
- Total Finished SqFt2,642 SqFt
- Above Grade Finished2,642 SqFt
- StoriesTwo
- Lot Size0.0000 Acres
- StyleSingle Family Residence
- Year Built2024
- APN5326 050
- CountyGwinnett



