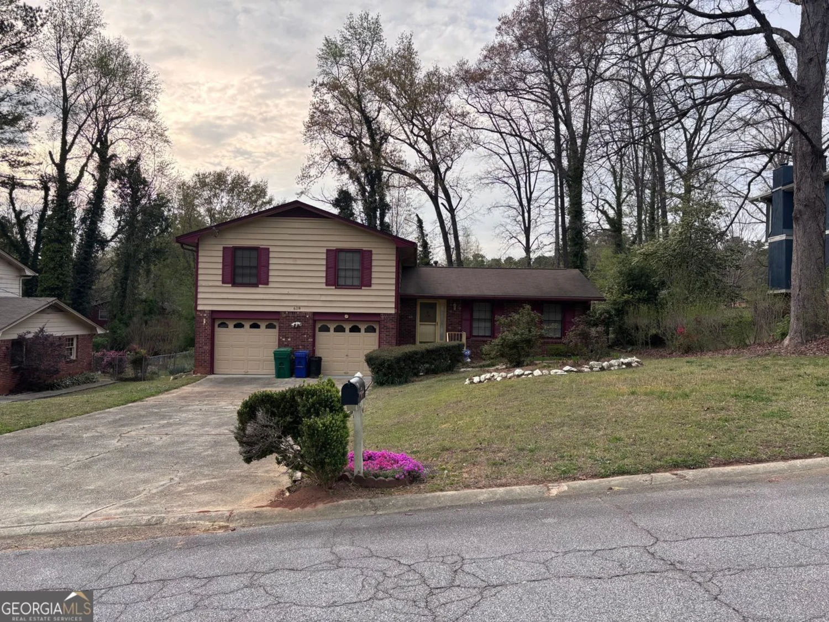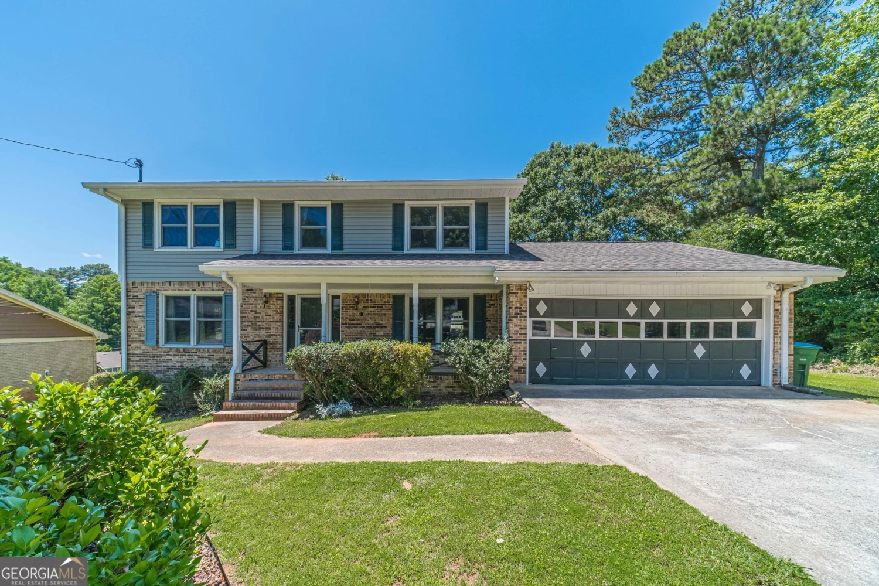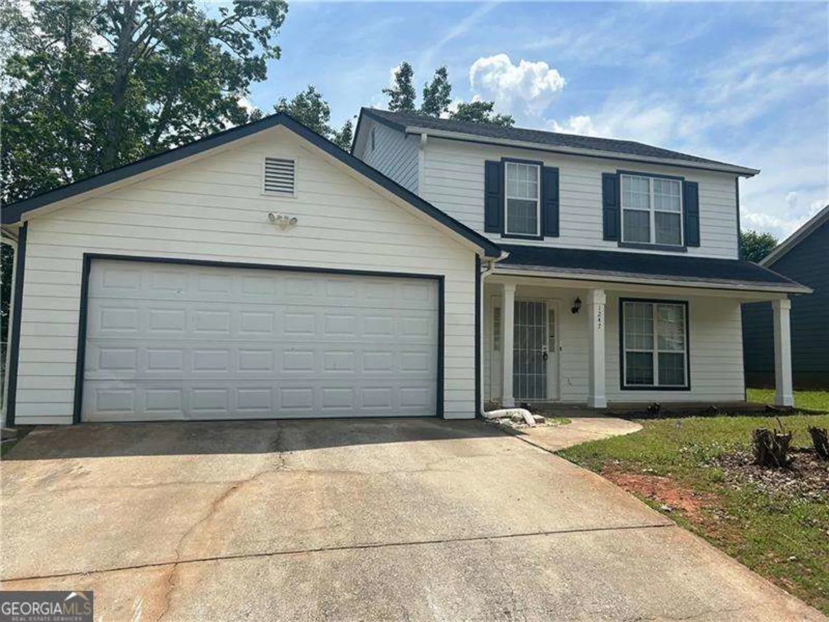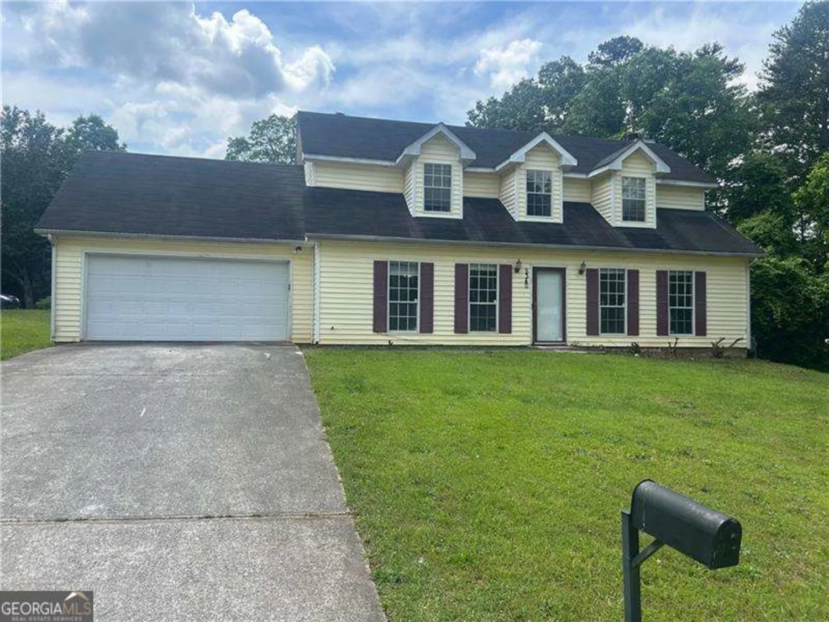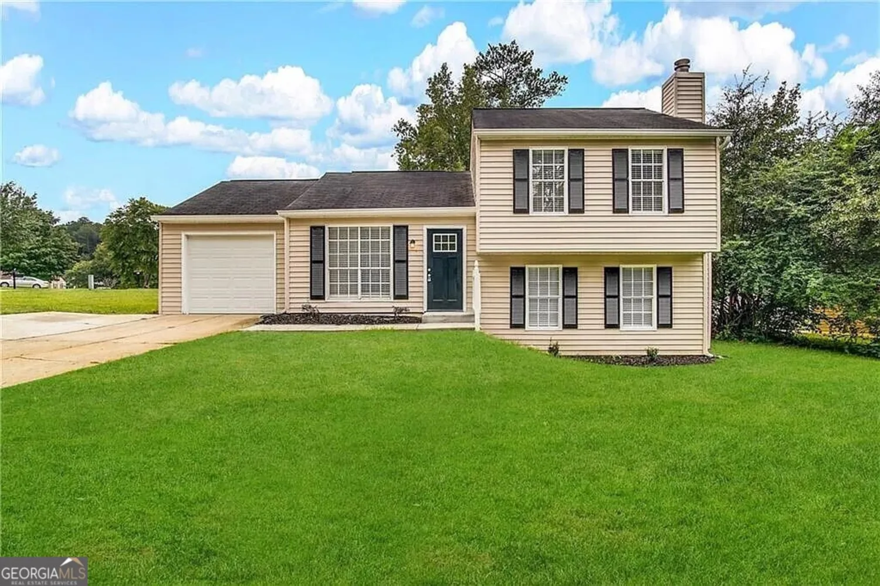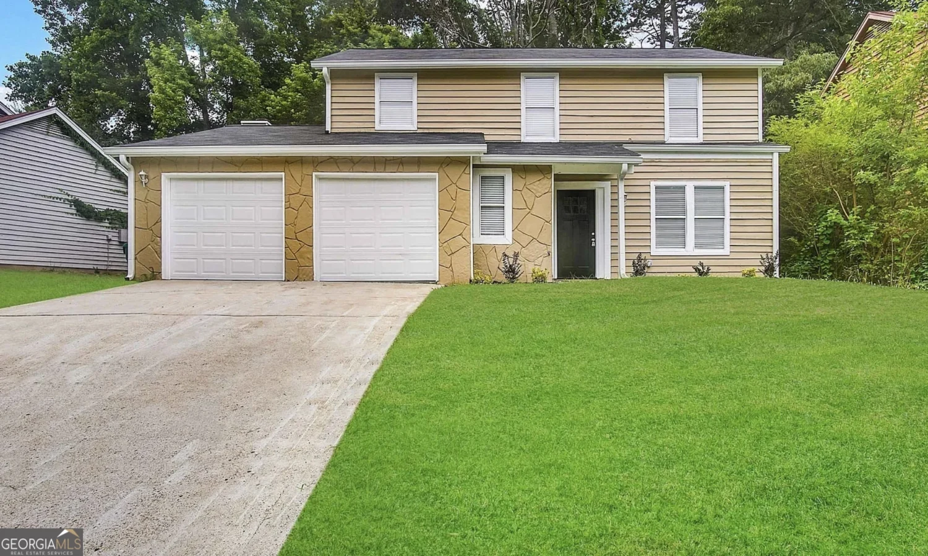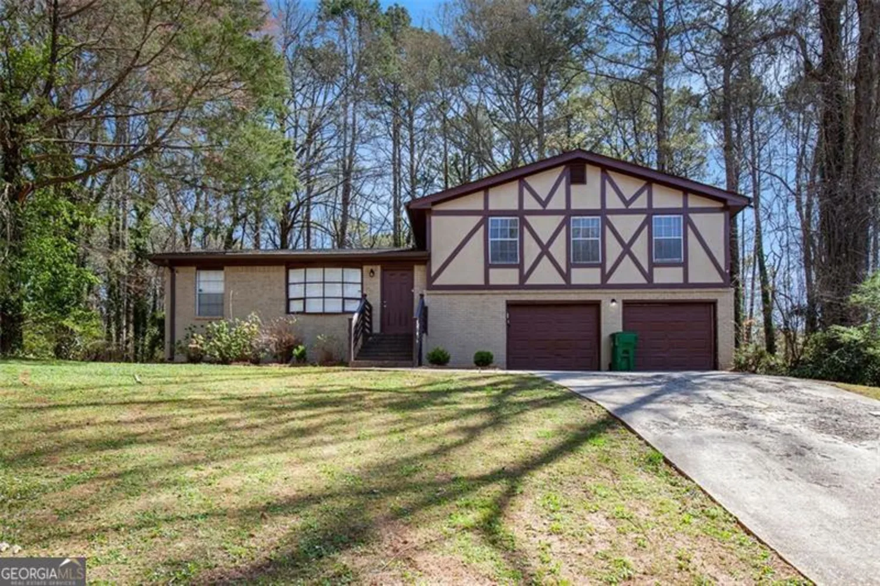517 stonehedge driveStone Mountain, GA 30087
517 stonehedge driveStone Mountain, GA 30087
Description
Recently renovated and move-in ready, this stunning 3 bedroom, 2 bathroom home is located just minutes from Stone Mountain Park. Featuring an open-concept layout, the family room seamlessly flows into the fully updated kitchen, complete with brand-new cabinetry, Carrara quartz countertops, an under-mount sink, and a center island with a breakfast bar-ideal for entertaining. The lower level offers a spacious family room with a beautiful stone fireplace, built-in bookshelves, fresh paint, and new carpet. Upstairs, the primary suite boasts a fully renovated bathroom with a new shower and modern tile flooring, while two additional bedrooms share an upgraded bathroom with new vanities and quartz countertops. Upgrades throughout the home include new luxury vinyl plank flooring on the main level and sunroom, new carpet in the bedrooms and family room, updated lighting, and a refurbished back deck. A Costco door connects the garage to the kitchen, offering convenience for grocery unloading. Additional updates include: Brand-new roof, New hot water heater, Grate Drain engineered subfloor drainage system with a lifetime transferable warranty, HVAC serviced,Freshly painted exterior with modern finishes. Situated in a prime location near highways, shopping, and schools, this home offers modern upgrades, convenience, and timeless charm. Don't miss this opportunity-schedule your showing today!
Property Details for 517 Stonehedge Drive
- Subdivision ComplexStonehedge
- Architectural StyleContemporary
- Num Of Parking Spaces1
- Parking FeaturesGarage
- Property AttachedYes
LISTING UPDATED:
- StatusPending
- MLS #10451913
- Days on Site94
- Taxes$4,063.71 / year
- MLS TypeResidential
- Year Built1974
- Lot Size0.50 Acres
- CountryDeKalb
LISTING UPDATED:
- StatusPending
- MLS #10451913
- Days on Site94
- Taxes$4,063.71 / year
- MLS TypeResidential
- Year Built1974
- Lot Size0.50 Acres
- CountryDeKalb
Building Information for 517 Stonehedge Drive
- StoriesMulti/Split
- Year Built1974
- Lot Size0.5000 Acres
Payment Calculator
Term
Interest
Home Price
Down Payment
The Payment Calculator is for illustrative purposes only. Read More
Property Information for 517 Stonehedge Drive
Summary
Location and General Information
- Community Features: None
- Directions: 285 East to East on Memorial Dr to right on Rockbridge to right into Stonehedge subdivision
- Coordinates: 33.782891,-84.118195
School Information
- Elementary School: Pine Ridge
- Middle School: Stephenson
- High School: Stephenson
Taxes and HOA Information
- Parcel Number: 18 024 02 094
- Tax Year: 2023
- Association Fee Includes: None
- Tax Lot: 0
Virtual Tour
Parking
- Open Parking: No
Interior and Exterior Features
Interior Features
- Cooling: Central Air, Electric
- Heating: Heat Pump
- Appliances: Dishwasher, Oven/Range (Combo), Stainless Steel Appliance(s)
- Basement: None
- Fireplace Features: Living Room
- Flooring: Carpet, Other, Tile
- Interior Features: Bookcases, Tile Bath
- Levels/Stories: Multi/Split
- Kitchen Features: Breakfast Bar, Solid Surface Counters
- Foundation: Slab
- Bathrooms Total Integer: 2
- Bathrooms Total Decimal: 2
Exterior Features
- Construction Materials: Wood Siding
- Patio And Porch Features: Deck, Porch
- Roof Type: Composition
- Laundry Features: In Basement
- Pool Private: No
Property
Utilities
- Sewer: Public Sewer
- Utilities: High Speed Internet
- Water Source: Public
Property and Assessments
- Home Warranty: Yes
- Property Condition: Resale
Green Features
Lot Information
- Above Grade Finished Area: 1657
- Common Walls: No Common Walls
- Lot Features: Sloped
Multi Family
- Number of Units To Be Built: Square Feet
Rental
Rent Information
- Land Lease: Yes
Public Records for 517 Stonehedge Drive
Tax Record
- 2023$4,063.71 ($338.64 / month)
Home Facts
- Beds3
- Baths2
- Total Finished SqFt1,657 SqFt
- Above Grade Finished1,657 SqFt
- StoriesMulti/Split
- Lot Size0.5000 Acres
- StyleSingle Family Residence
- Year Built1974
- APN18 024 02 094
- CountyDeKalb
- Fireplaces1


