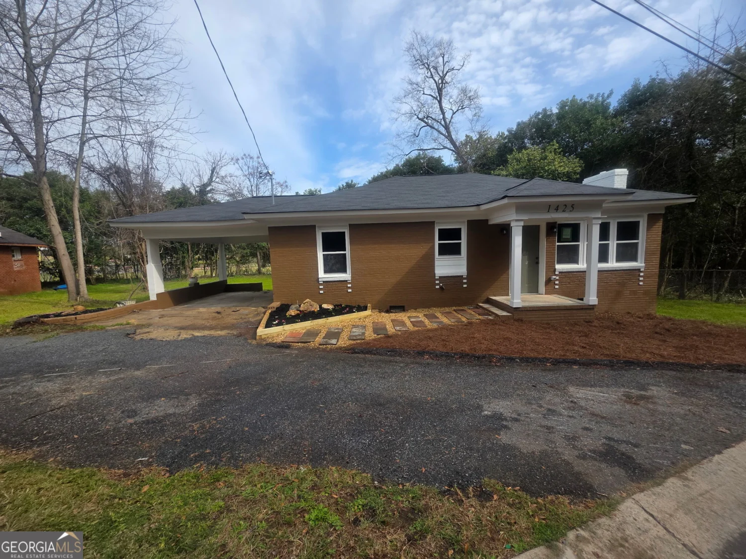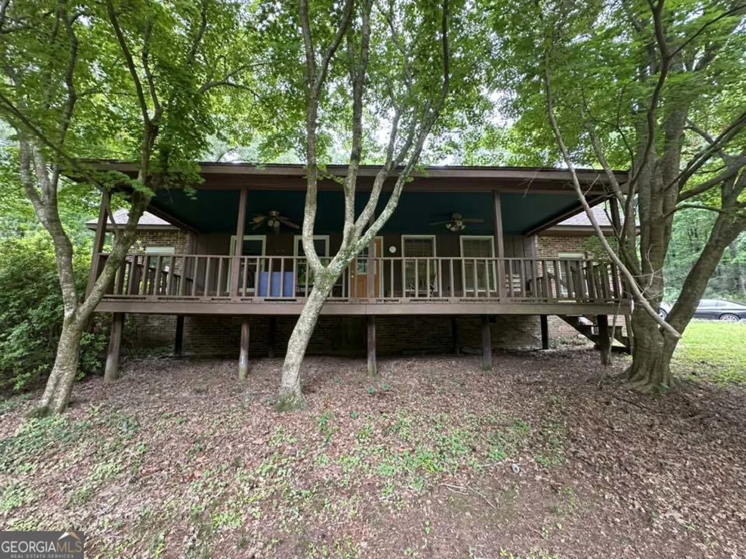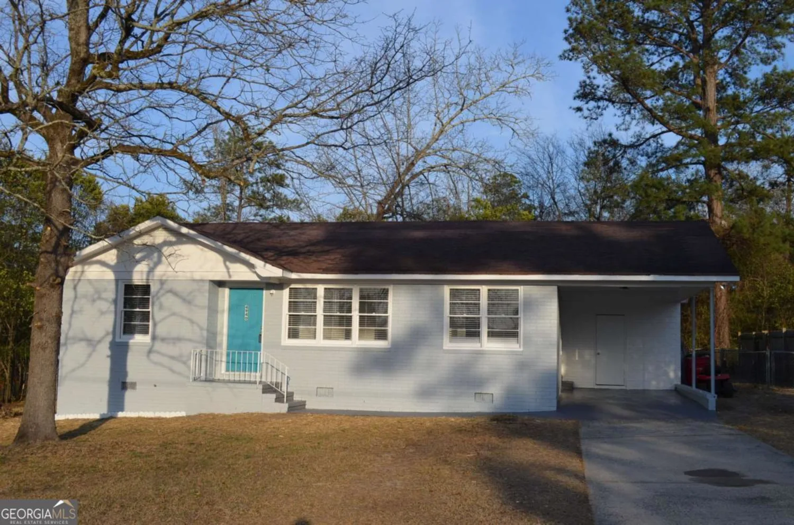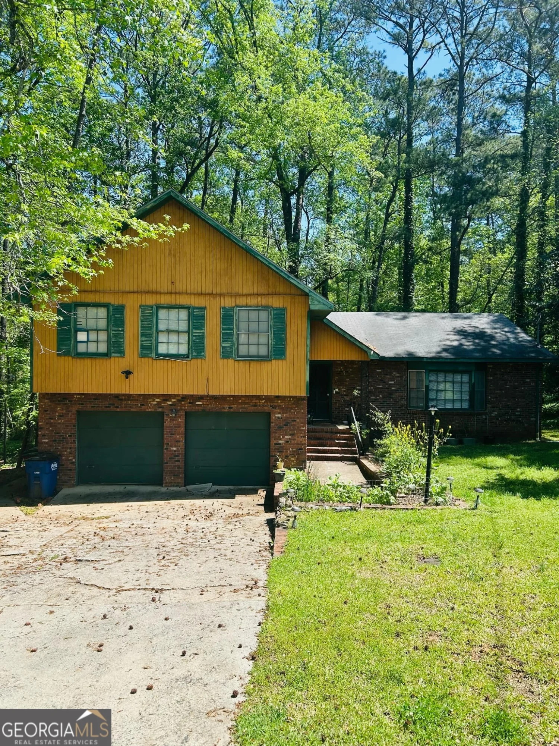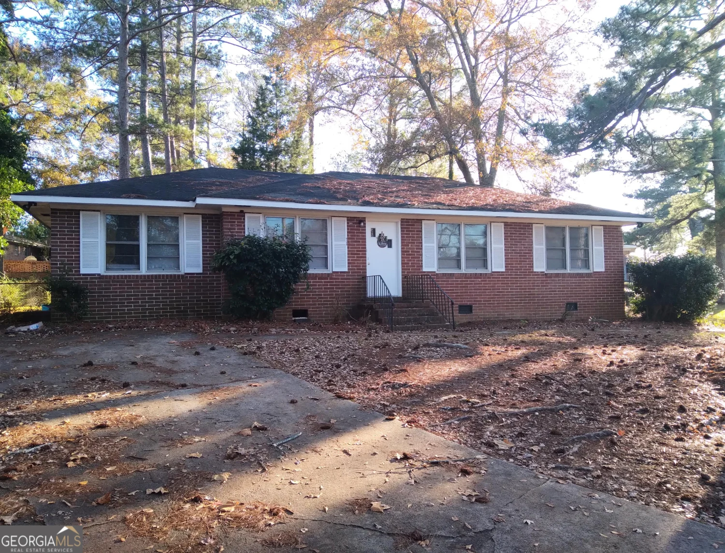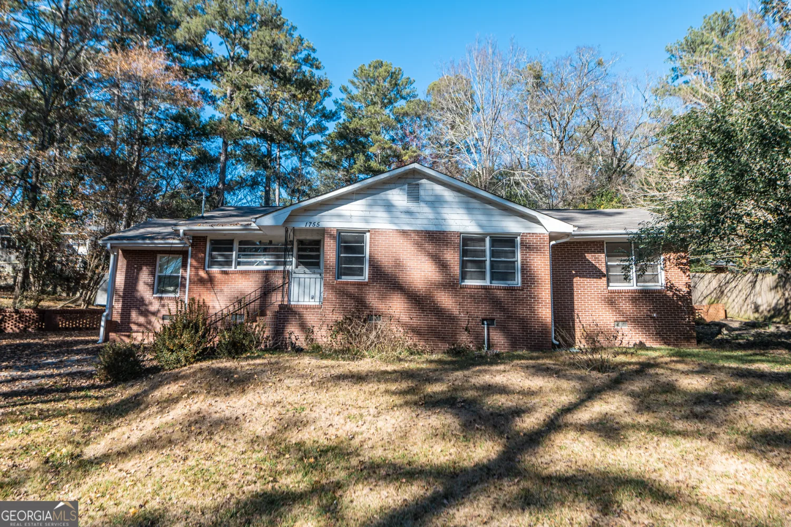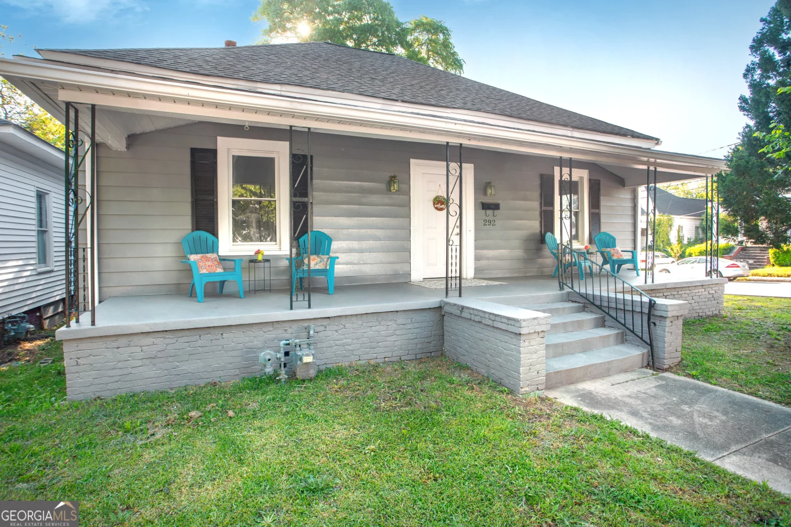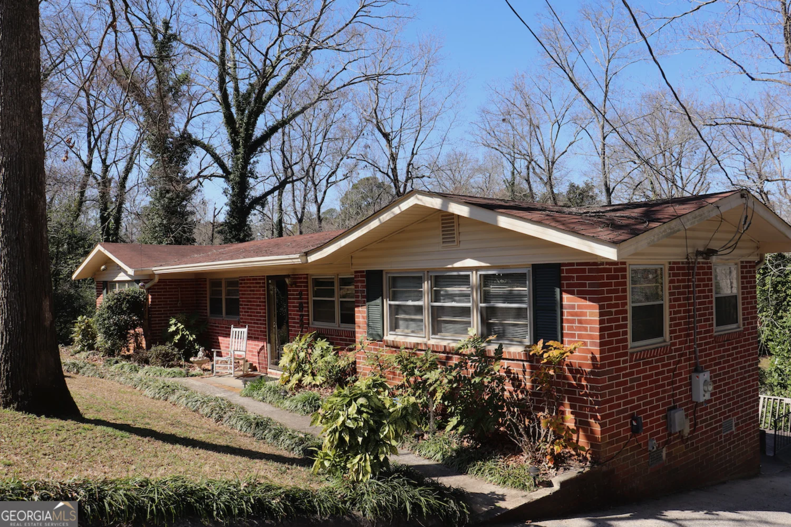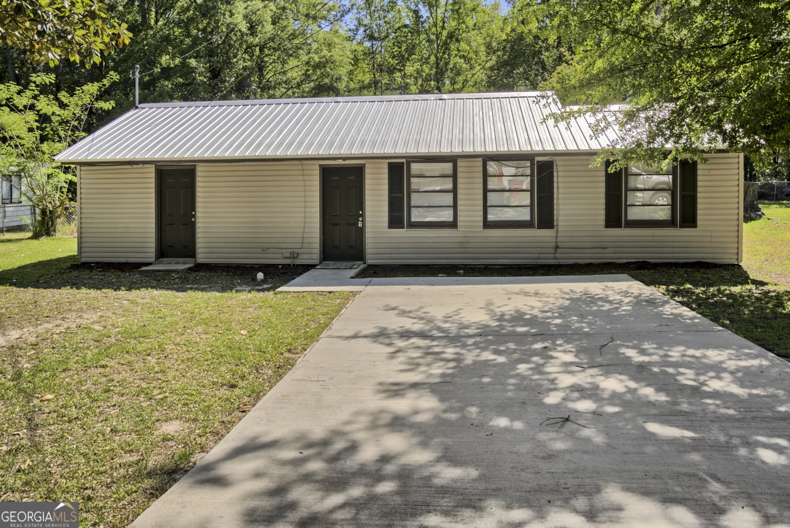4454 ashland driveMacon, GA 31206
4454 ashland driveMacon, GA 31206
Description
This renovated brick ranch is situated on a corner lot. The fenced backyard is perfect for entertaining, featuring a deck and a fire pit, along with a shed for extra storage. Inside, you'll find new plush carpet and vinyl floors, as well as beautiful ceramic tile in the bathroom. The galley-style kitchen leads into the eat-in area, which connects to a spacious family room. There's also a flexible room off the kitchen that can serve many purposes-it's your choice! You can park in the one-car garage or make use of the long driveway for additional parking if needed.
Property Details for 4454 Ashland Drive
- Subdivision ComplexGroveland Park
- Architectural StyleBrick 4 Side, Traditional
- Num Of Parking Spaces1
- Parking FeaturesGarage
- Property AttachedNo
LISTING UPDATED:
- StatusPending
- MLS #10452225
- Days on Site49
- Taxes$676.53 / year
- MLS TypeResidential
- Year Built1962
- Lot Size0.41 Acres
- CountryBibb
LISTING UPDATED:
- StatusPending
- MLS #10452225
- Days on Site49
- Taxes$676.53 / year
- MLS TypeResidential
- Year Built1962
- Lot Size0.41 Acres
- CountryBibb
Building Information for 4454 Ashland Drive
- StoriesOne
- Year Built1962
- Lot Size0.4100 Acres
Payment Calculator
Term
Interest
Home Price
Down Payment
The Payment Calculator is for illustrative purposes only. Read More
Property Information for 4454 Ashland Drive
Summary
Location and General Information
- Community Features: None
- Directions: Travel I-75 South, Take exit 3 for US-80/GA-22 toward Macon/Roberta Turn left onto GA-22 E/US-80 E/Eisenhower Pkwy Turn right at the 2nd cross street onto Chambers Rd Turn right onto Bloomfield Rd, go Continue onto Rocky Creek Rd. Turn right onto Ashland Dr
- Coordinates: 32.780701,-83.704352
School Information
- Elementary School: Southfield
- Middle School: Ballard Hudson
- High School: Southwest
Taxes and HOA Information
- Parcel Number: M1030139
- Tax Year: 23
- Association Fee Includes: None
Virtual Tour
Parking
- Open Parking: No
Interior and Exterior Features
Interior Features
- Cooling: Central Air, Electric
- Heating: Central, Natural Gas
- Appliances: Dishwasher, Oven/Range (Combo), Refrigerator
- Basement: None
- Flooring: Carpet
- Interior Features: Master On Main Level, Tile Bath
- Levels/Stories: One
- Main Bedrooms: 4
- Bathrooms Total Integer: 1
- Main Full Baths: 1
- Bathrooms Total Decimal: 1
Exterior Features
- Construction Materials: Brick
- Roof Type: Composition
- Laundry Features: In Garage, Laundry Closet
- Pool Private: No
Property
Utilities
- Sewer: Public Sewer
- Utilities: None
- Water Source: Public
Property and Assessments
- Home Warranty: Yes
- Property Condition: Resale
Green Features
Lot Information
- Above Grade Finished Area: 1025
- Lot Features: Corner Lot, Level
Multi Family
- Number of Units To Be Built: Square Feet
Rental
Rent Information
- Land Lease: Yes
Public Records for 4454 Ashland Drive
Tax Record
- 23$676.53 ($56.38 / month)
Home Facts
- Beds4
- Baths1
- Total Finished SqFt1,025 SqFt
- Above Grade Finished1,025 SqFt
- StoriesOne
- Lot Size0.4100 Acres
- StyleSingle Family Residence
- Year Built1962
- APNM1030139
- CountyBibb


