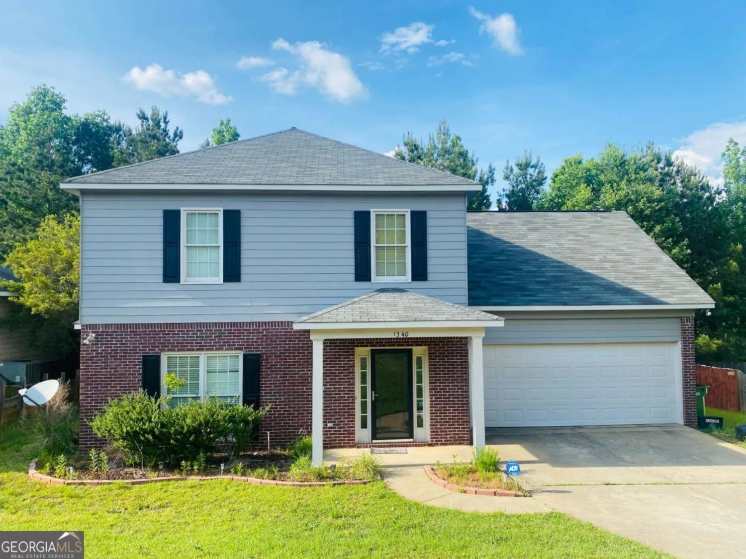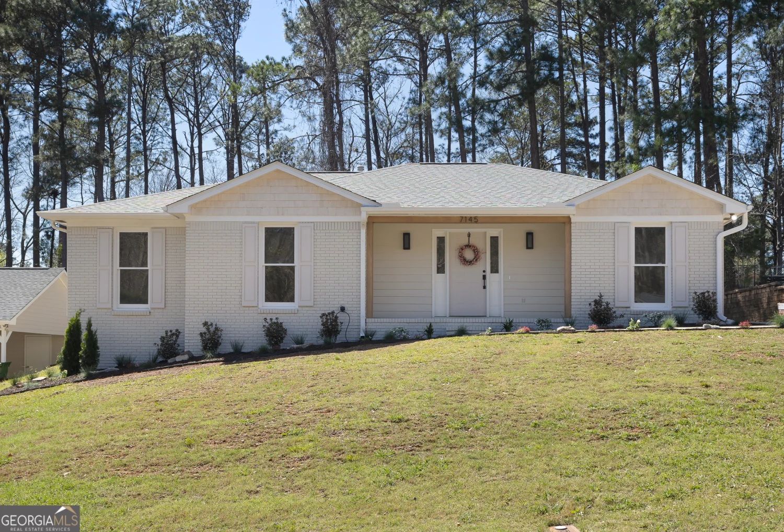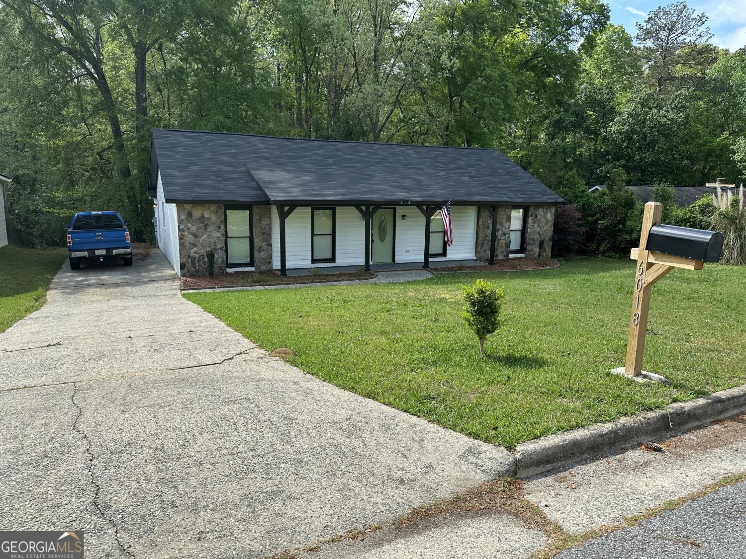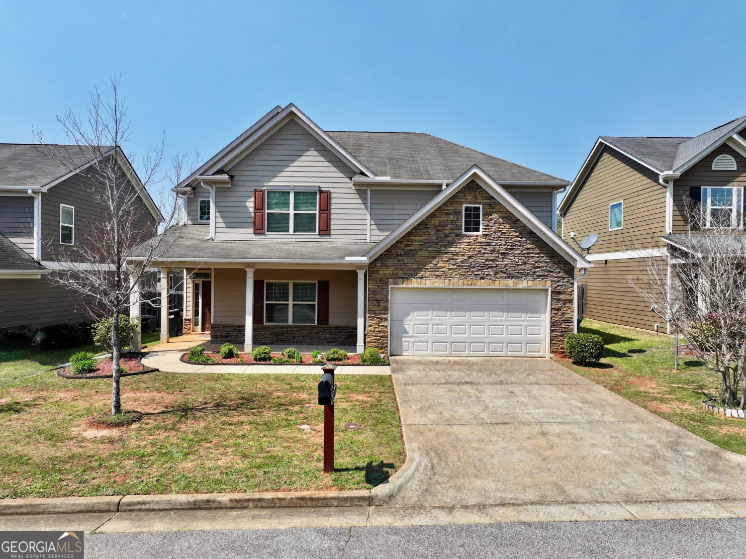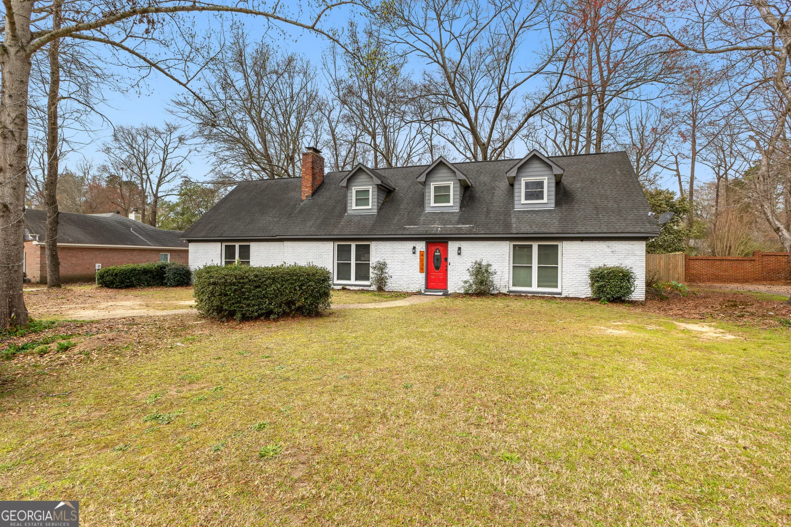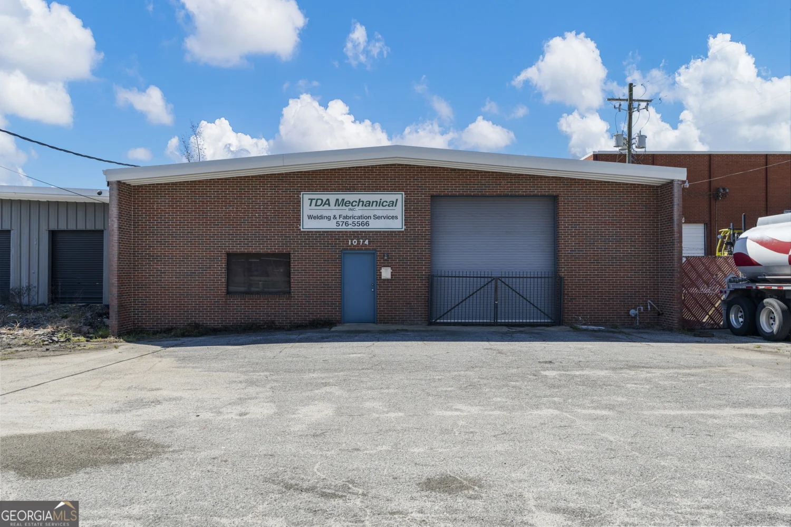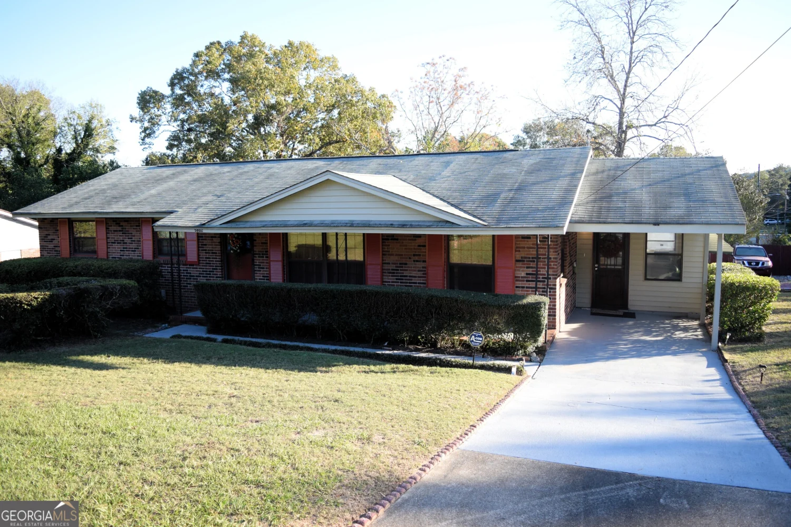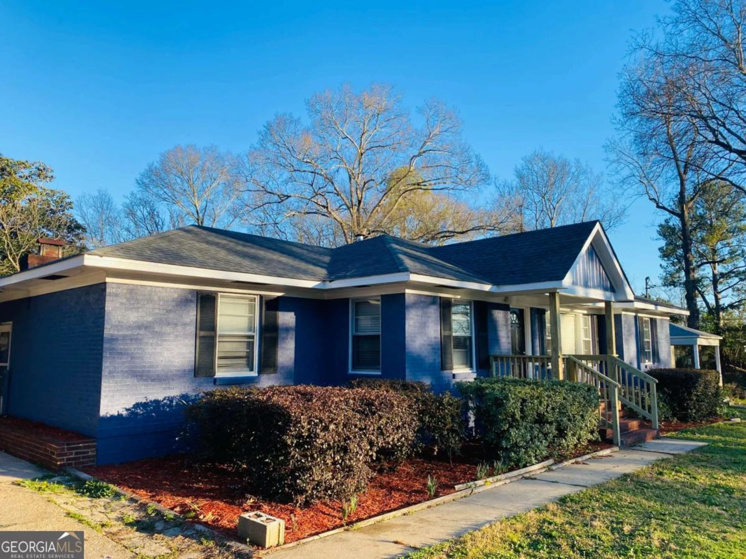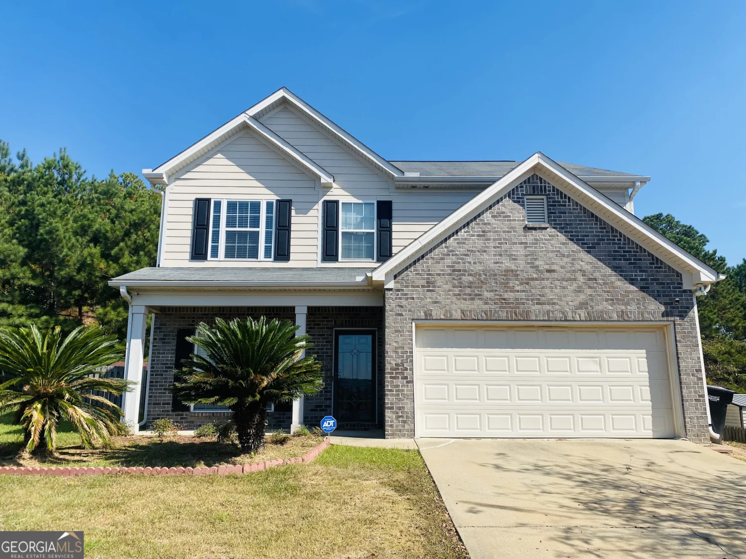2935 erna driveColumbus, GA 31906
2935 erna driveColumbus, GA 31906
Description
Beautiful 4BR/2bath, 2222sqft brick, single story home close to schools & CSU. Spacious, updated eat-in kitchen w/ gas stove, island/breakfast bar, pantry & lots of cabinet space. Dining room w/ fireplace & spacious living room & 20x20 den (4th BR). Refinished concrete flooring throughout main living space. Updated Master bath w/ unique walk-in shower. Fenced backyard w/ stock tank, outdoor shower, sauna, & amazing tree house. New windows & $80,000 worth of solar panels. This is a must-see!
Property Details for 2935 Erna Drive
- Subdivision ComplexHilton Heights
- Architectural StyleBrick 4 Side
- Parking FeaturesCarport
- Property AttachedNo
LISTING UPDATED:
- StatusActive
- MLS #10452296
- Days on Site24
- Taxes$3,462 / year
- MLS TypeResidential
- Year Built1962
- Lot Size0.30 Acres
- CountryMuscogee
LISTING UPDATED:
- StatusActive
- MLS #10452296
- Days on Site24
- Taxes$3,462 / year
- MLS TypeResidential
- Year Built1962
- Lot Size0.30 Acres
- CountryMuscogee
Building Information for 2935 Erna Drive
- StoriesOne
- Year Built1962
- Lot Size0.3000 Acres
Payment Calculator
Term
Interest
Home Price
Down Payment
The Payment Calculator is for illustrative purposes only. Read More
Property Information for 2935 Erna Drive
Summary
Location and General Information
- Community Features: None
- Directions: University Avenue, Left onto Edgewood Road, Left onto Erna Drive. House will be on the right.
- Coordinates: 32.4912398,-84.9443532
School Information
- Elementary School: Out of Area
- Middle School: Other
- High School: Out of Area
Taxes and HOA Information
- Parcel Number: 068 063 004
- Tax Year: 23
- Association Fee Includes: None
Virtual Tour
Parking
- Open Parking: No
Interior and Exterior Features
Interior Features
- Cooling: Central Air
- Heating: Natural Gas
- Appliances: Dishwasher, Oven/Range (Combo), Trash Compactor
- Basement: None
- Flooring: Carpet, Other, Tile
- Interior Features: Other, Separate Shower
- Levels/Stories: One
- Main Bedrooms: 4
- Bathrooms Total Integer: 2
- Main Full Baths: 2
- Bathrooms Total Decimal: 2
Exterior Features
- Construction Materials: Brick
- Roof Type: Composition
- Laundry Features: Laundry Closet
- Pool Private: No
Property
Utilities
- Sewer: Public Sewer
- Utilities: Electricity Available, Natural Gas Available, Sewer Connected, Water Available
- Water Source: Public
Property and Assessments
- Home Warranty: Yes
- Property Condition: Resale
Green Features
Lot Information
- Above Grade Finished Area: 2222
- Lot Features: Level
Multi Family
- Number of Units To Be Built: Square Feet
Rental
Rent Information
- Land Lease: Yes
Public Records for 2935 Erna Drive
Tax Record
- 23$3,462.00 ($288.50 / month)
Home Facts
- Beds4
- Baths2
- Total Finished SqFt2,222 SqFt
- Above Grade Finished2,222 SqFt
- StoriesOne
- Lot Size0.3000 Acres
- StyleSingle Family Residence
- Year Built1962
- APN068 063 004
- CountyMuscogee
- Fireplaces1


