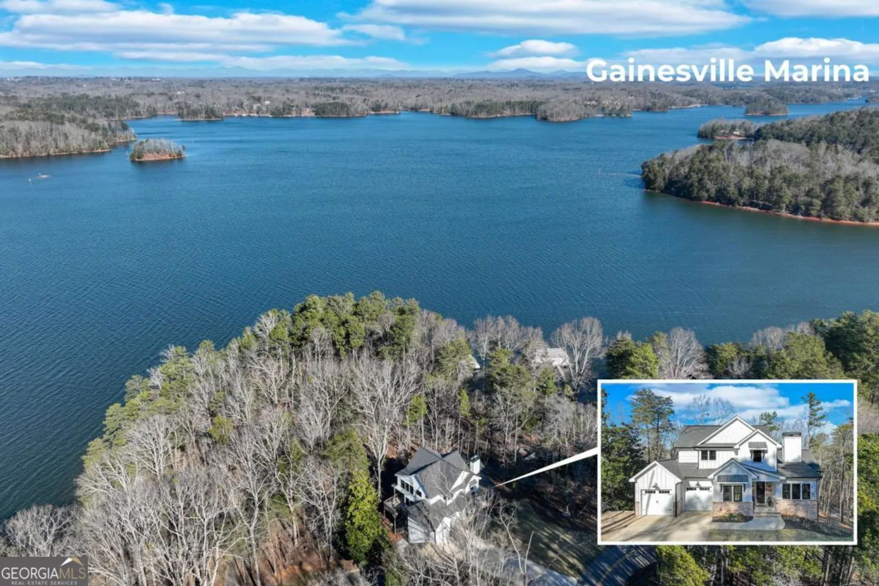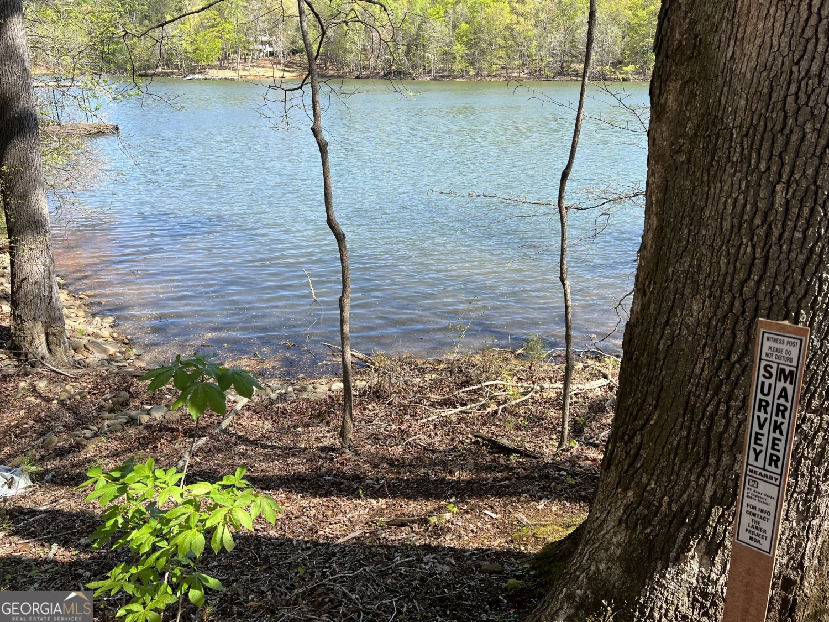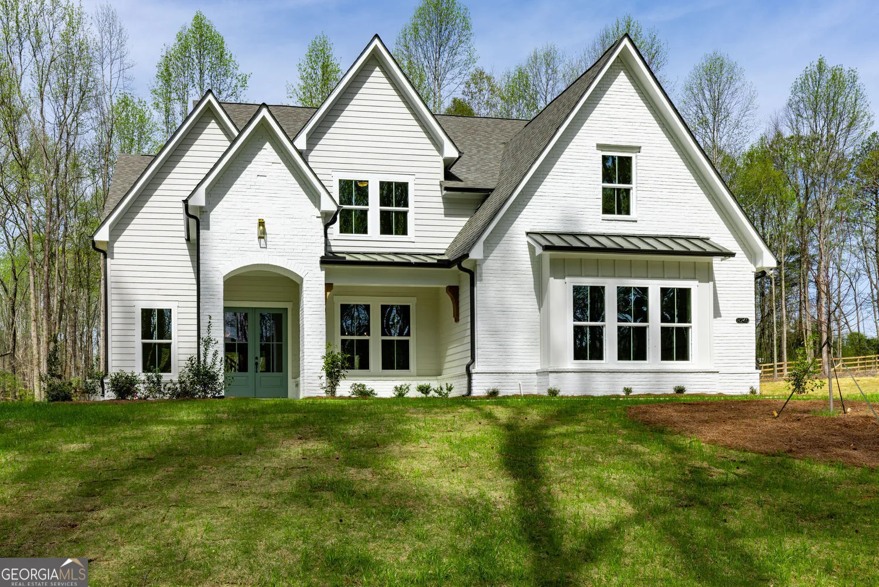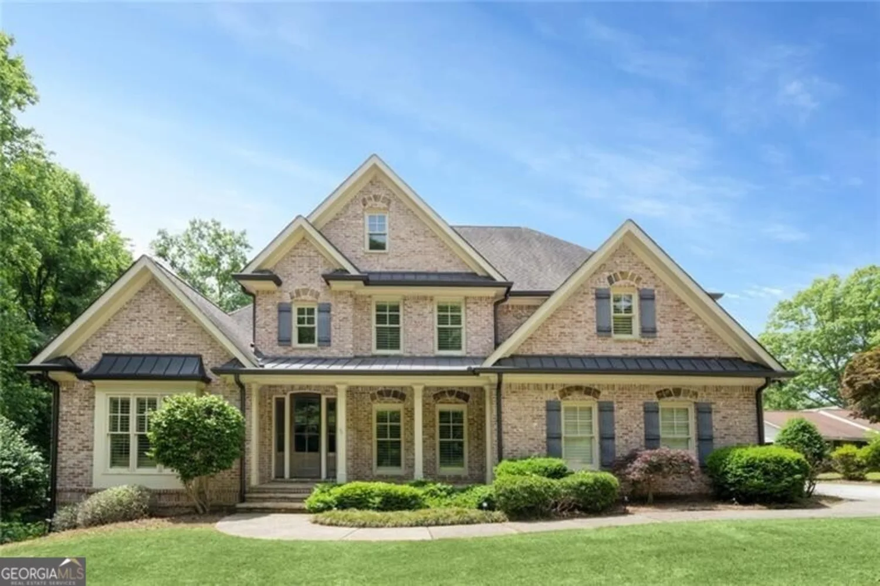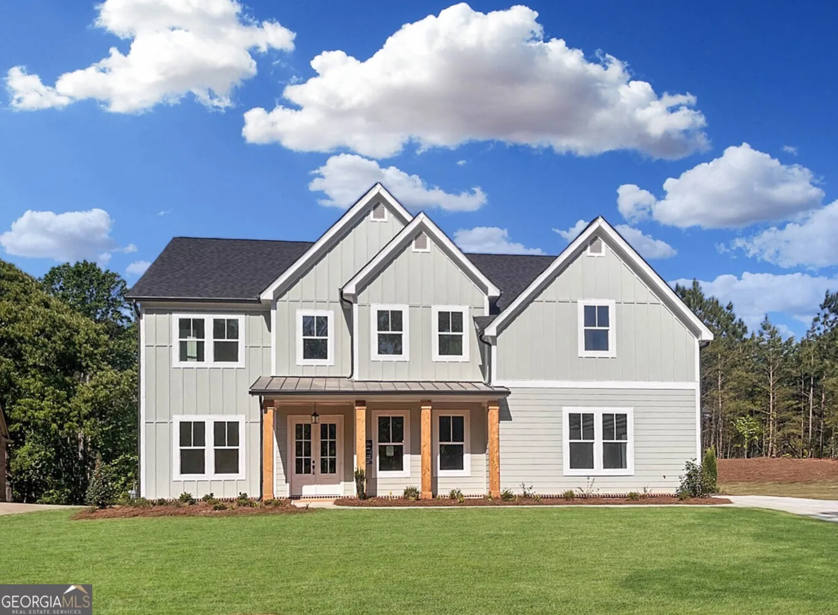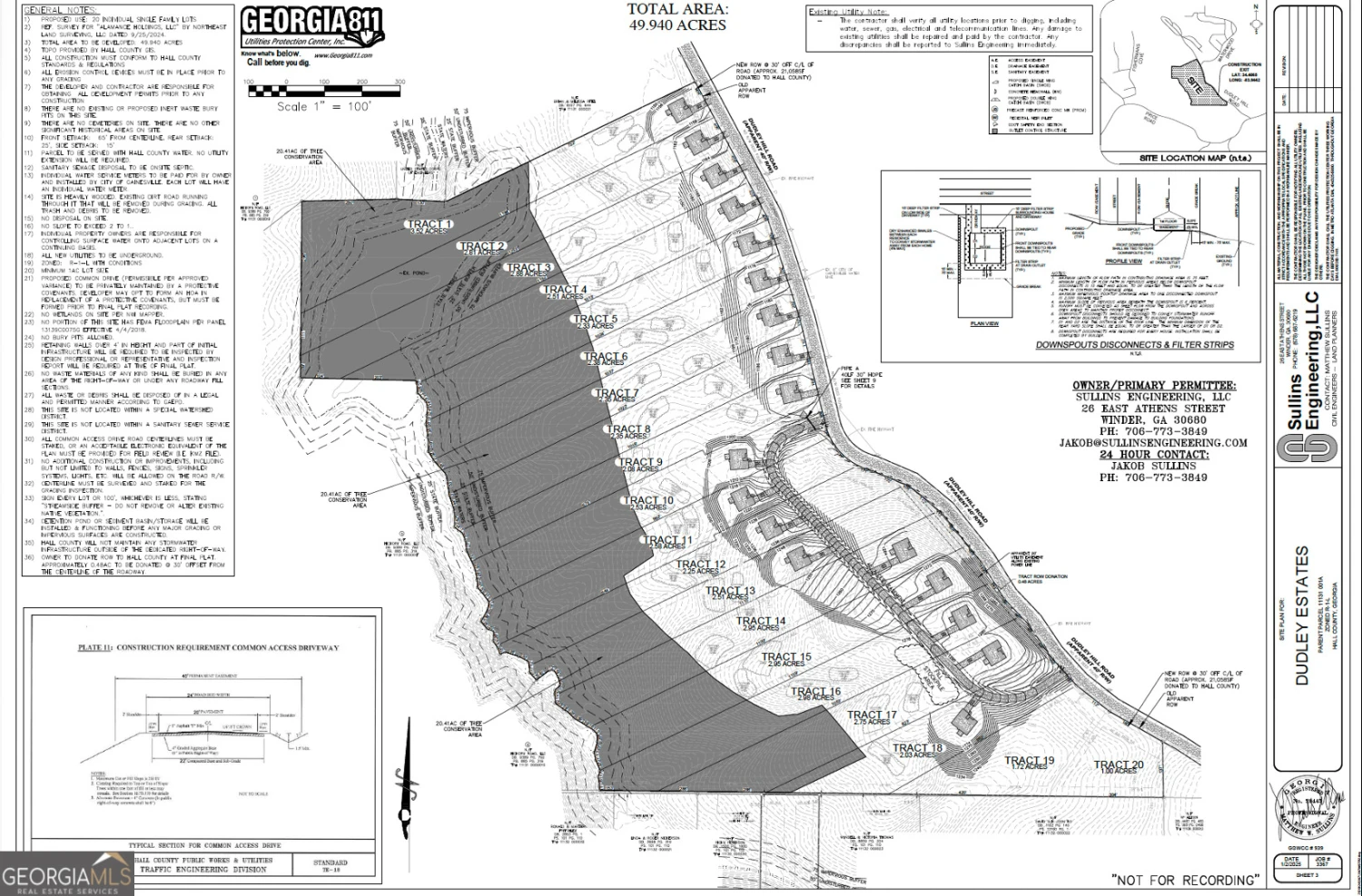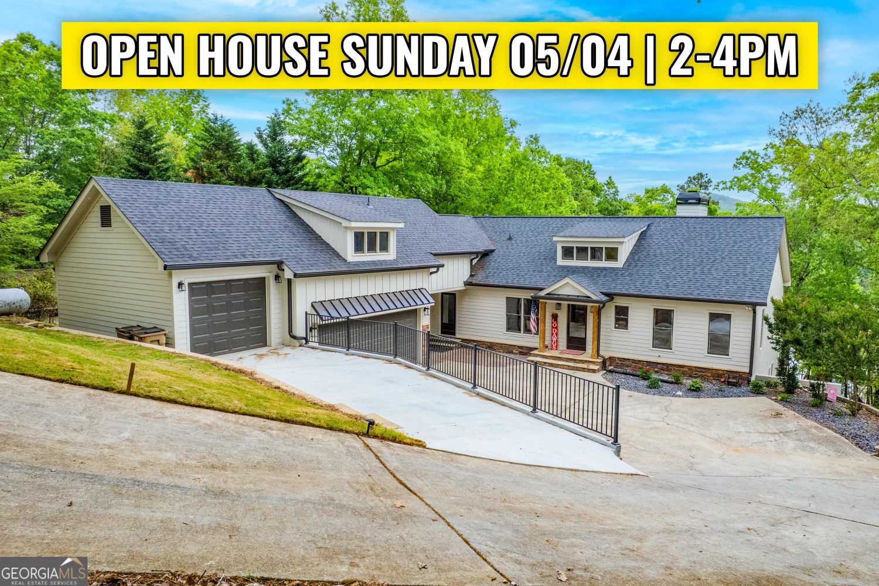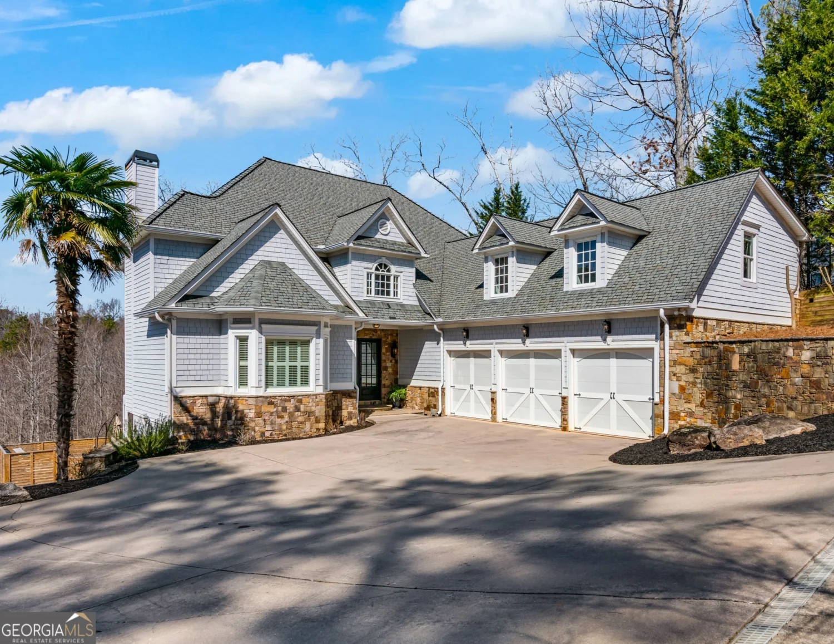2527 katherine circleGainesville, GA 30506
2527 katherine circleGainesville, GA 30506
Description
This magnificent lake home is situated on one of the best sections of the lake, and offers big views, 100 feet of rip-rapped shoreline, wide open deep water, and a concrete cart path down to a low Corps line and an upscale Trex / aluminum 32 x 32 dock complete with party deck, jet ski ports, hydro hoist and security cameras. The estate sized lot offers a wonderful, peaceful setting. The extremely well-built custom home has thoughtful design and function. Exterior highlights include 4-sides brick and stone, a newer 50-year roof with transferable warranty, level driveway, 3-car garage, a screened-in sunroom, and a massive, lakeside, covered, open-air veranda, with Trex flooring, that acts as a magnet for morning coffee, entertaining friends, or enjoying colorful sunsets. An open concept interior showcases an oversized great room / dining room, with a wall of windows and a stunning, wood-burning stone fireplace, attached to a spacious kitchen with stone island, custom cabinets, stainless appliances, and causal dining. The owner's quarter is on the main, with gas fireplace and generous ensuite. Upstairs offers a tremendous flex space with full bath, perfect for a rec room, office, workout, bunk room, teen suite, or as listed, simply a 4th bedroom. The terrace level offers family room with bar and gas fireplace, 2 secondary bedrooms, finished workshop with amazing custom shelving, and storage galore. Highly desired North Hall schools, no city taxes, minutes to I-985, the medical corridor, plus New Holland shops and restaurants.
Property Details for 2527 Katherine Circle
- Subdivision ComplexLake Lanier Private Dock
- Architectural StyleBrick 3 Side, Craftsman, Traditional
- ExteriorDock
- Num Of Parking Spaces5
- Parking FeaturesAttached, Garage, Garage Door Opener, Kitchen Level
- Property AttachedNo
- Waterfront FeaturesCorps of Engineers Control, Deep Water Access, Lake, Lake Privileges
LISTING UPDATED:
- StatusActive
- MLS #10452445
- Days on Site88
- Taxes$3,611 / year
- MLS TypeResidential
- Year Built2005
- Lot Size0.95 Acres
- CountryHall
LISTING UPDATED:
- StatusActive
- MLS #10452445
- Days on Site88
- Taxes$3,611 / year
- MLS TypeResidential
- Year Built2005
- Lot Size0.95 Acres
- CountryHall
Building Information for 2527 Katherine Circle
- StoriesOne and One Half
- Year Built2005
- Lot Size0.9500 Acres
Payment Calculator
Term
Interest
Home Price
Down Payment
The Payment Calculator is for illustrative purposes only. Read More
Property Information for 2527 Katherine Circle
Summary
Location and General Information
- Community Features: None
- Directions: GPS friendly or from Gainesville travel North on Hwy 129 to Left on Thompson Mill Road to Right on Basin Drive to Right on Katherine Circle. Home on Left.
- View: Lake, Mountain(s)
- Coordinates: 34.352172,-83.838645
School Information
- Elementary School: Out of Area
- Middle School: North Hall
- High School: North Hall
Taxes and HOA Information
- Parcel Number: 10126 000009
- Tax Year: 2024
- Association Fee Includes: None
Virtual Tour
Parking
- Open Parking: No
Interior and Exterior Features
Interior Features
- Cooling: Ceiling Fan(s), Central Air, Electric, Zoned
- Heating: Central, Electric, Forced Air, Heat Pump, Natural Gas, Zoned
- Appliances: Cooktop, Dishwasher, Disposal, Double Oven, Gas Water Heater, Microwave, Stainless Steel Appliance(s)
- Basement: Bath Finished, Daylight, Exterior Entry, Finished, Full, Interior Entry
- Fireplace Features: Basement, Family Room, Gas Log, Gas Starter, Master Bedroom
- Flooring: Carpet, Hardwood, Tile
- Interior Features: Bookcases, Central Vacuum, Double Vanity, High Ceilings, Master On Main Level, Separate Shower, Soaking Tub, Tile Bath, Tray Ceiling(s), Vaulted Ceiling(s), Walk-In Closet(s), Wet Bar
- Levels/Stories: One and One Half
- Window Features: Double Pane Windows
- Kitchen Features: Breakfast Area, Breakfast Bar, Breakfast Room, Kitchen Island, Solid Surface Counters
- Main Bedrooms: 1
- Total Half Baths: 1
- Bathrooms Total Integer: 4
- Main Full Baths: 1
- Bathrooms Total Decimal: 3
Exterior Features
- Construction Materials: Brick, Stone
- Patio And Porch Features: Deck, Patio, Porch, Screened
- Roof Type: Composition
- Security Features: Security System, Smoke Detector(s)
- Spa Features: Bath
- Laundry Features: Mud Room
- Pool Private: No
Property
Utilities
- Sewer: Septic Tank
- Utilities: Cable Available, Electricity Available, High Speed Internet, Natural Gas Available, Phone Available, Underground Utilities, Water Available
- Water Source: Public
Property and Assessments
- Home Warranty: Yes
- Property Condition: Resale
Green Features
Lot Information
- Above Grade Finished Area: 2689
- Lot Features: Other
- Waterfront Footage: Corps of Engineers Control, Deep Water Access, Lake, Lake Privileges
Multi Family
- Number of Units To Be Built: Square Feet
Rental
Rent Information
- Land Lease: Yes
Public Records for 2527 Katherine Circle
Tax Record
- 2024$3,611.00 ($300.92 / month)
Home Facts
- Beds4
- Baths3
- Total Finished SqFt3,704 SqFt
- Above Grade Finished2,689 SqFt
- Below Grade Finished1,015 SqFt
- StoriesOne and One Half
- Lot Size0.9500 Acres
- StyleSingle Family Residence
- Year Built2005
- APN10126 000009
- CountyHall
- Fireplaces3


