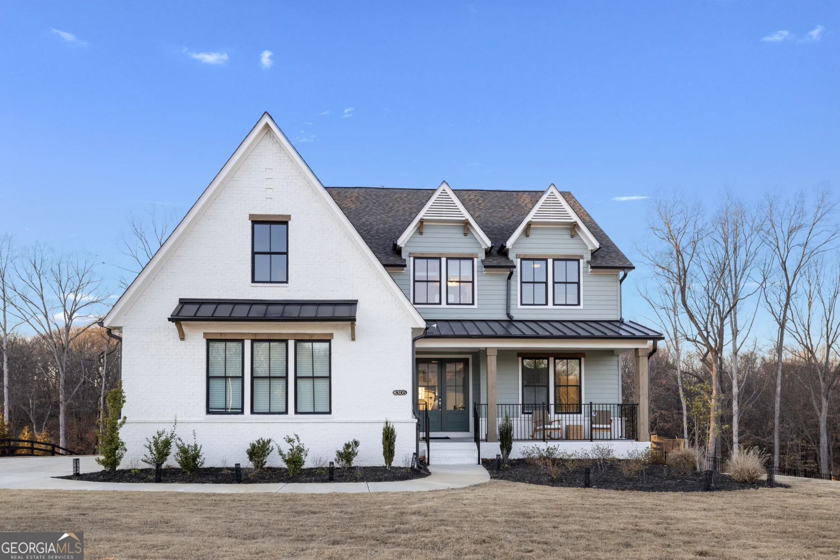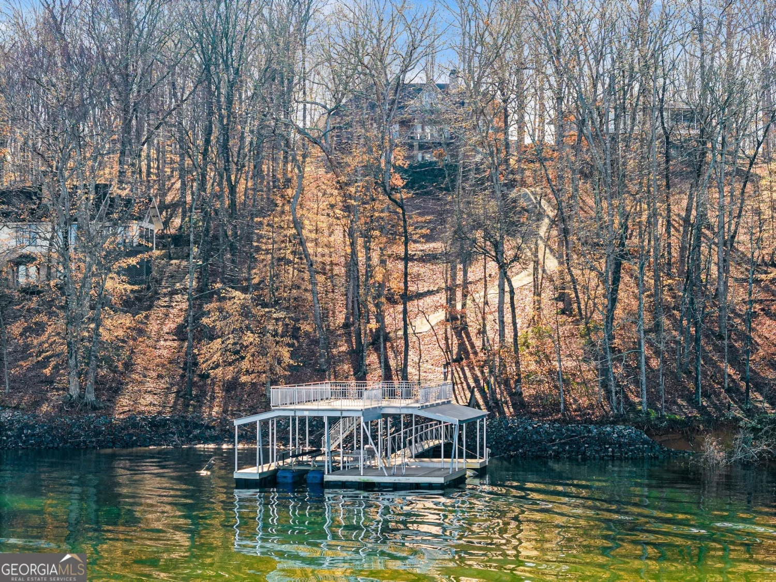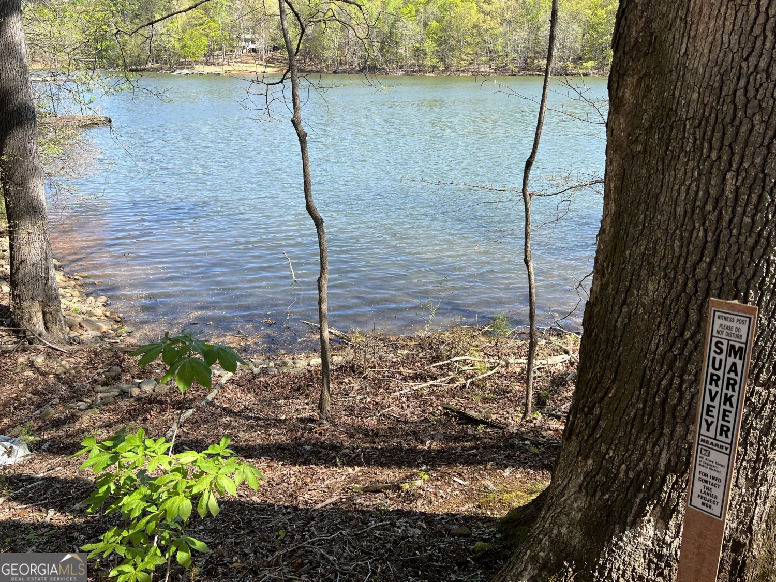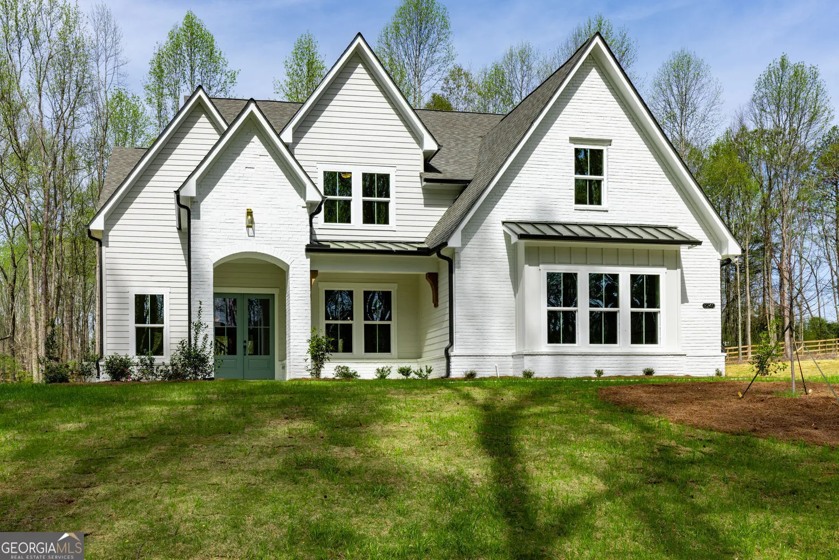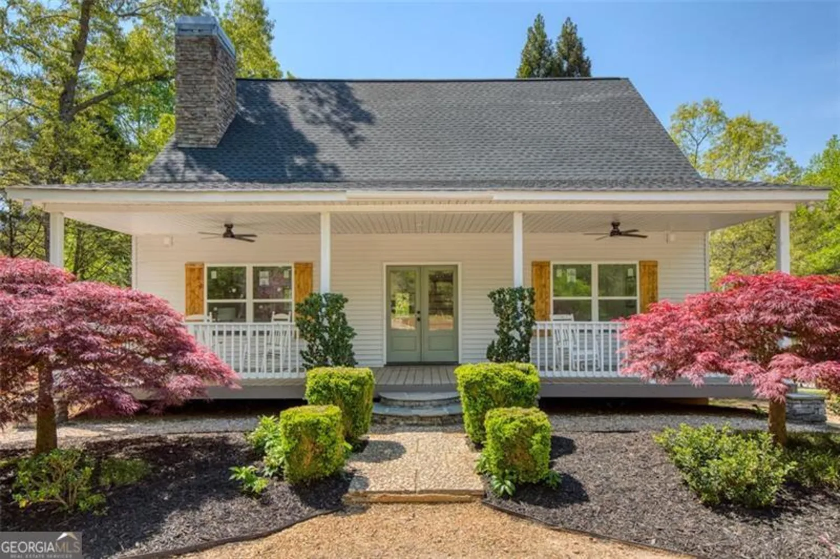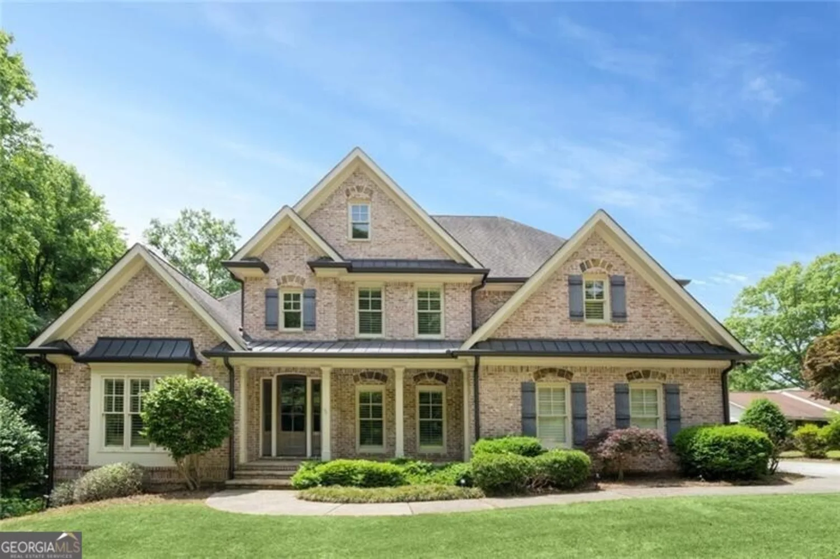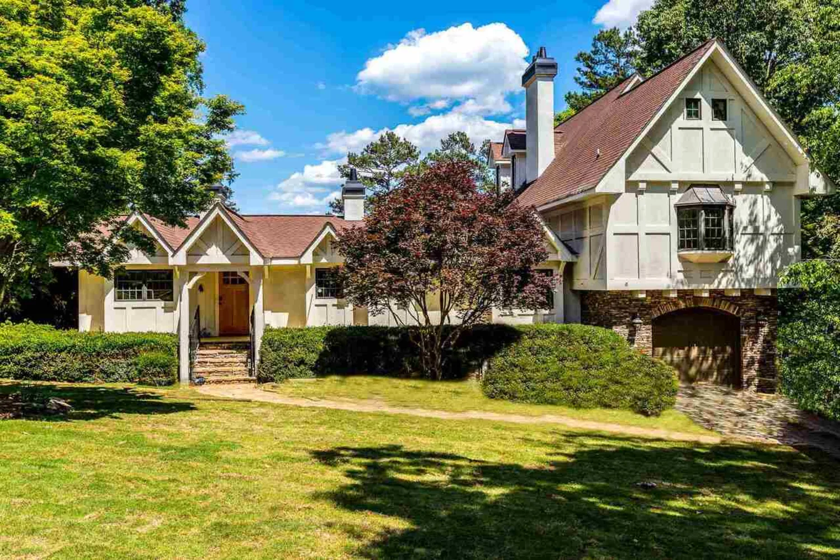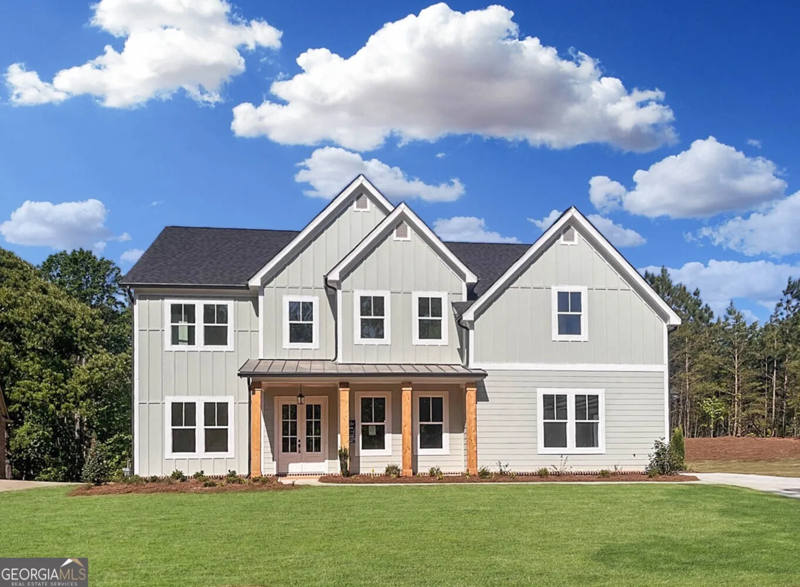4370 cherokee trailGainesville, GA 30504
4370 cherokee trailGainesville, GA 30504
Description
Welcome to 4370 Cherokee Trail, a breathtaking modern farmhouse nestled on the shores of Lake Lanier. With 4 spacious bedrooms, 3.5 bathrooms, finished basement and a location on a tranquil peninsula, this is the epitome of luxury lakeside living. Crafted with impeccable attention to detail, the home features classic board and batten siding, eye-catching metal roof accents, and a sturdy brick skirt. Inside, the two-story great room bathes the space in natural light, offering serene lake views and an atmosphere of sophisticated comfort. The heart of the home is the expansive kitchen, outfitted with custom cabinetry with under lighting , stainless steel appliances,hardwood floors and a grand island topped with quartz countertops, Large walk in Pantry. Entertain guests in the large breakfast room, which boasts calming waterscapes, or host gatherings in the open-concept living area that seamlessly unites beauty and function. The study provides a private retreat for work or relaxation, and the oversized double garage includes lots of storage space. The master bedroom is a sanctuary of its own, with sliding barn doors that open to a luxurious en suite bathroom featuring a freestanding tub and a large walk-in closet. Throughout the home, you'll find a harmonious blend of rustic charm and modern amenities, including a 10-foot ceiling height on all levels, a vaulted 16-foot ceiling in the living room, and an inviting wood-burning fireplace. The finished basement is an entertainer's dream, featuring a home theater,wine cellar, great room, bedroom with full bath and bonus room that could be used for bulk beds.. currently being use for over flow for guest sleeping. hidden room with a Murphy Door to hide your valuables, and ample storage space. Lighted golf cart path winds down to the dock ( dock permitted 32x32) which is single slip covered dock with boat lift (6600 lbs) on deep water This is our absolute favorite part of the lake! Easy access to both the south and northern part of the lake. Just a short boat ride to Port Royal Marina where you can listen to live music at Pelican Pete's for day or night time entertainment. with its easy access to Hwy 400, Gainesville, and the North Georgia Mountains, offers an unmatched lifestyle where every day feels like a getaway. Come and experience lakeside living at its finest at 4370 Cherokee Trail
Property Details for 4370 Cherokee Trail
- Subdivision ComplexCherokee Trail
- Architectural StyleBrick/Frame, Country/Rustic, Traditional
- ExteriorDock
- Parking FeaturesAttached, Garage, Garage Door Opener, Kitchen Level, Parking Pad
- Property AttachedYes
- Waterfront FeaturesCorps of Engineers Control, Deep Water Access, Floating Dock, Lake
LISTING UPDATED:
- StatusActive
- MLS #10441475
- Days on Site109
- Taxes$7,002 / year
- MLS TypeResidential
- Year Built2021
- Lot Size0.20 Acres
- CountryHall
LISTING UPDATED:
- StatusActive
- MLS #10441475
- Days on Site109
- Taxes$7,002 / year
- MLS TypeResidential
- Year Built2021
- Lot Size0.20 Acres
- CountryHall
Building Information for 4370 Cherokee Trail
- StoriesOne and One Half
- Year Built2021
- Lot Size0.2000 Acres
Payment Calculator
Term
Interest
Home Price
Down Payment
The Payment Calculator is for illustrative purposes only. Read More
Property Information for 4370 Cherokee Trail
Summary
Location and General Information
- Community Features: Lake, Street Lights
- Directions: From Browns Bridge Road, turn onto Cherokee Trail.4370 Cherokee Trail will be on the left all the way to the end
- View: Lake
- Coordinates: 34.284847,-83.916104
School Information
- Elementary School: Sardis
- Middle School: Chestatee
- High School: Chestatee
Taxes and HOA Information
- Parcel Number: 08037 000008
- Tax Year: 2024
- Association Fee Includes: None
Virtual Tour
Parking
- Open Parking: Yes
Interior and Exterior Features
Interior Features
- Cooling: Ceiling Fan(s), Central Air, Electric, Heat Pump, Zoned
- Heating: Electric, Forced Air, Propane, Zoned
- Appliances: Dishwasher, Microwave, Refrigerator
- Basement: Bath Finished, Daylight, Finished, Full, Unfinished
- Fireplace Features: Factory Built, Family Room, Gas Starter
- Flooring: Carpet, Hardwood, Tile
- Interior Features: Beamed Ceilings, Double Vanity, Vaulted Ceiling(s), Walk-In Closet(s), Wine Cellar
- Levels/Stories: One and One Half
- Other Equipment: Home Theater
- Window Features: Double Pane Windows
- Kitchen Features: Breakfast Area, Breakfast Bar, Breakfast Room, Kitchen Island, Solid Surface Counters, Walk-in Pantry
- Total Half Baths: 1
- Bathrooms Total Integer: 4
- Bathrooms Total Decimal: 3
Exterior Features
- Construction Materials: Brick
- Patio And Porch Features: Deck
- Roof Type: Composition
- Security Features: Smoke Detector(s)
- Laundry Features: Mud Room
- Pool Private: No
Property
Utilities
- Sewer: Septic Tank
- Utilities: Cable Available, Electricity Available, High Speed Internet, Phone Available, Water Available
- Water Source: Public
- Electric: 220 Volts
Property and Assessments
- Home Warranty: Yes
- Property Condition: Resale
Green Features
- Green Energy Efficient: Insulation, Thermostat, Windows
Lot Information
- Above Grade Finished Area: 2747
- Common Walls: No Common Walls
- Lot Features: Private, Sloped
- Waterfront Footage: Corps of Engineers Control, Deep Water Access, Floating Dock, Lake
Multi Family
- Number of Units To Be Built: Square Feet
Rental
Rent Information
- Land Lease: Yes
Public Records for 4370 Cherokee Trail
Tax Record
- 2024$7,002.00 ($583.50 / month)
Home Facts
- Beds4
- Baths3
- Total Finished SqFt4,298 SqFt
- Above Grade Finished2,747 SqFt
- Below Grade Finished1,551 SqFt
- StoriesOne and One Half
- Lot Size0.2000 Acres
- StyleSingle Family Residence
- Year Built2021
- APN08037 000008
- CountyHall
- Fireplaces1




