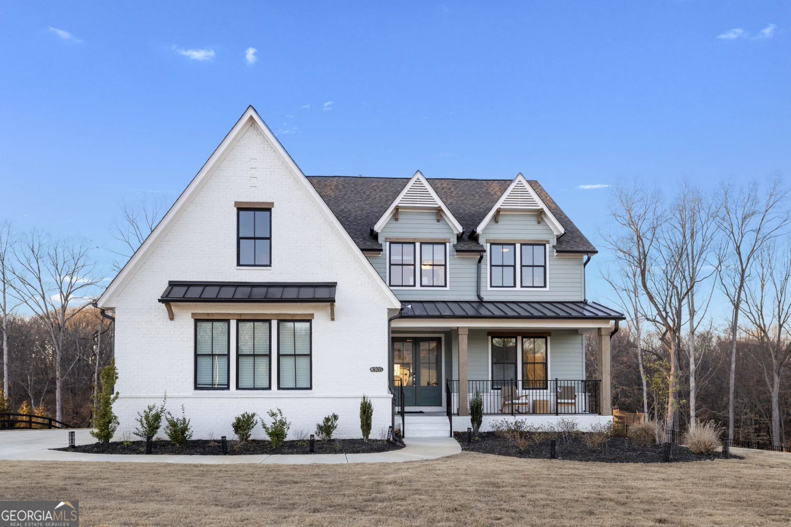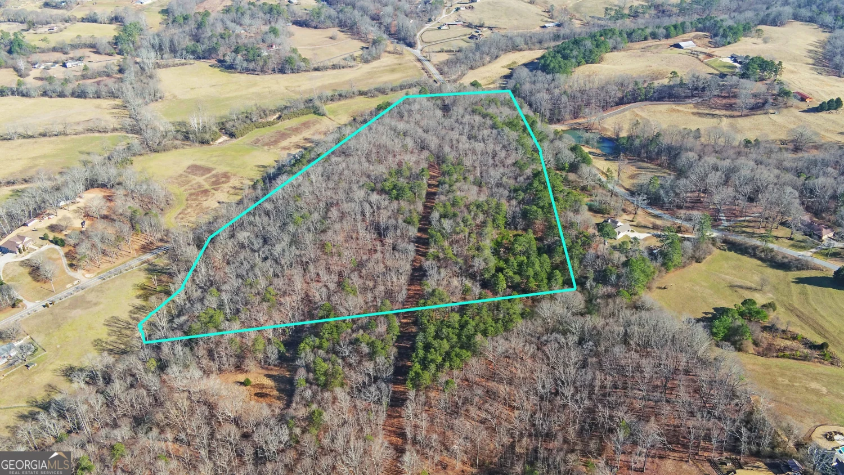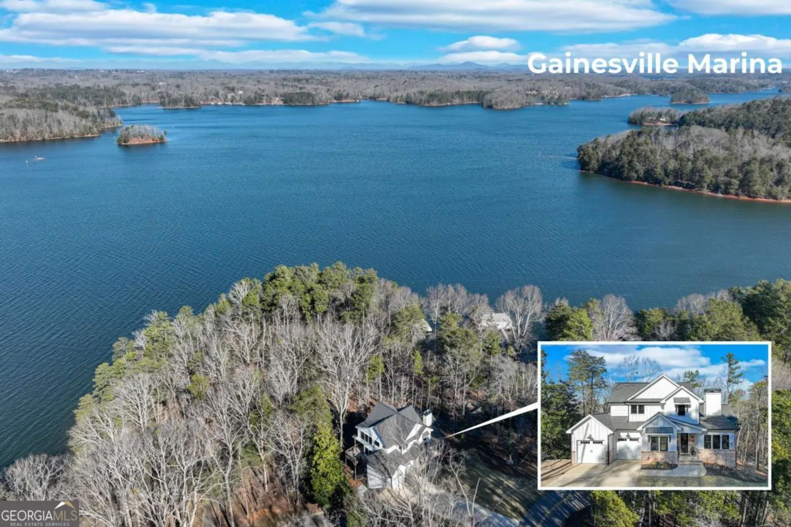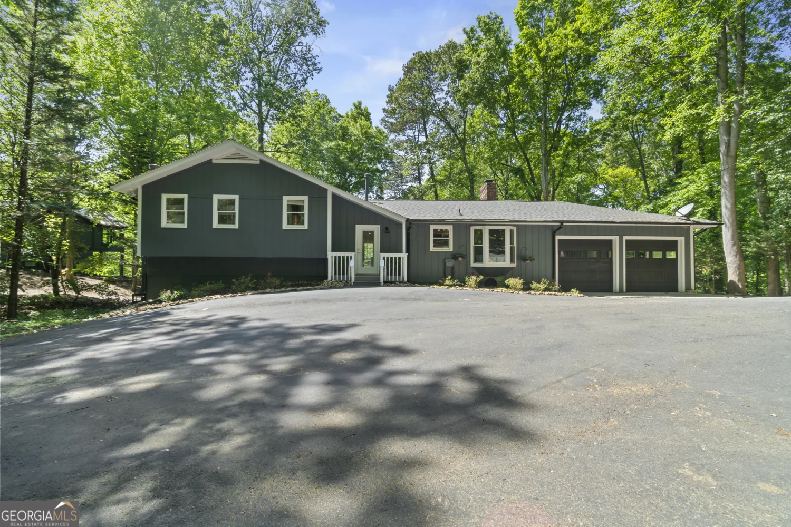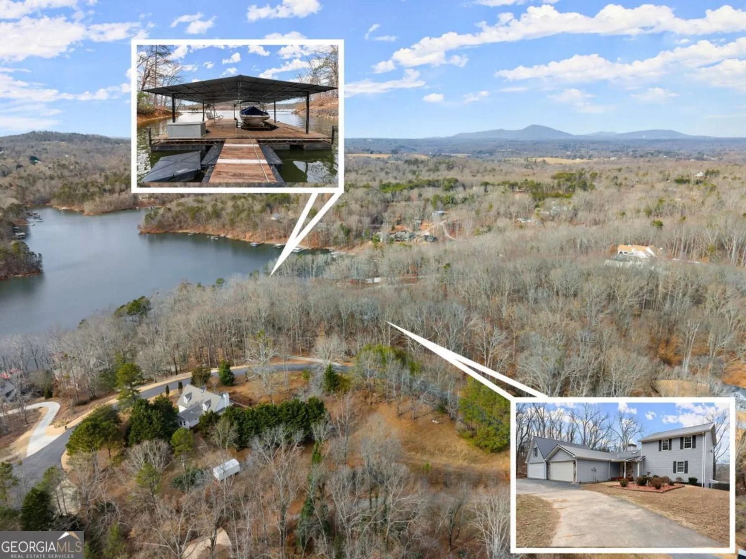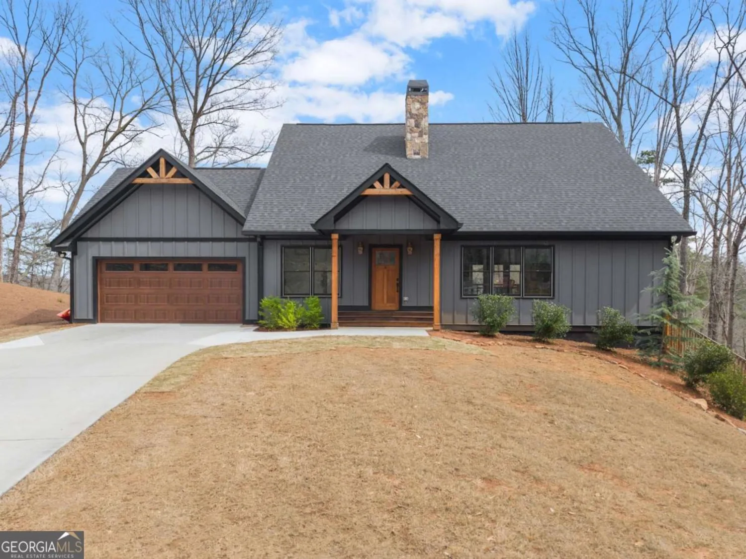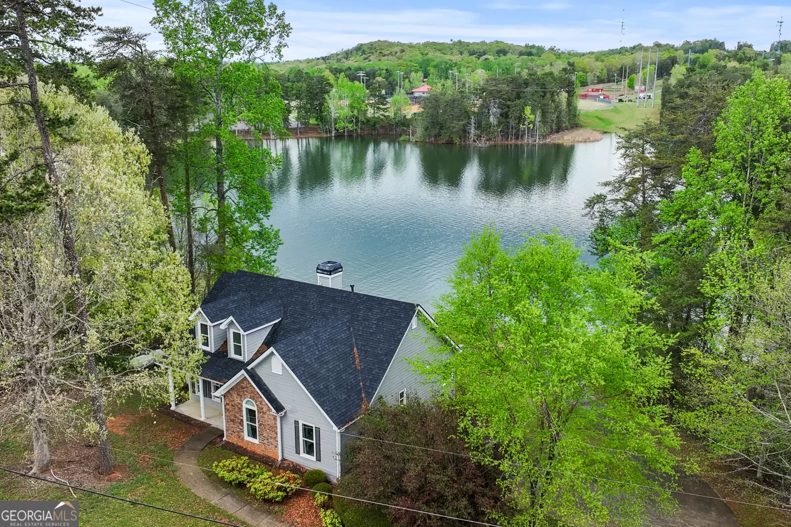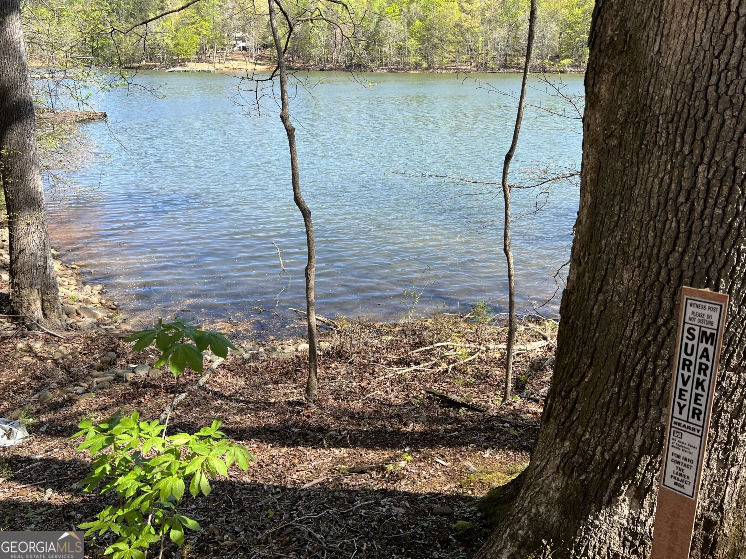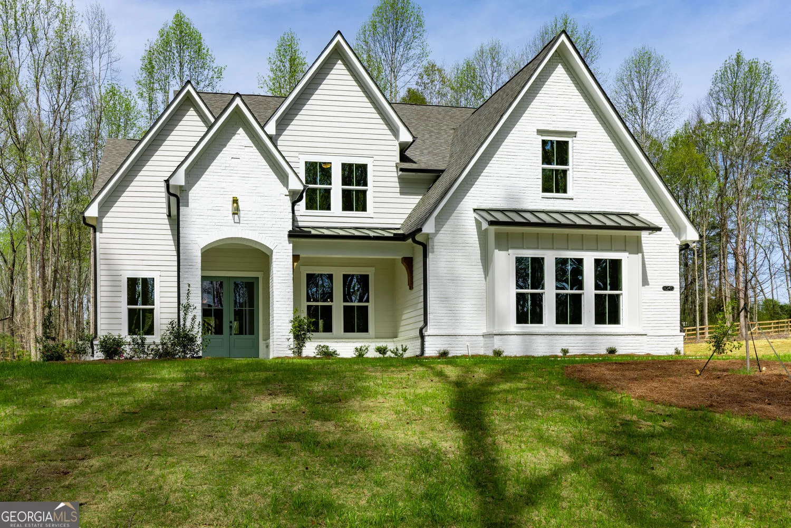5179 indian circleGainesville, GA 30506
5179 indian circleGainesville, GA 30506
Description
Another special lake house crafted by Flanigan Homes. This beauty has been taken down to its studs and new electric, plumbing and HVAC has been added. It was re-designed to make it like new construction with all new, waterproof hardwood flooring, new bathrooms, interior and exterior paint, and so much more. The kitchen was updated with white cabinets, granite countertops, stunning backsplash, new SS appliances, and a large island looking into the family room. The 1,000 sqft owners suite is sure to impress with wall to wall windows to show off breathtaking lake views. The owner's bathroom was elegantly designed with fresh, white tile, white, double- vanity cabinets, roomy shower, soaking tub, ample amounts of storage, and a separate location for stackable washer and dryer. Enjoy a massive owners closet with a $5,000 allowance for shelving, designed to your desires. Above the owners suite you will find a private, finished space, which would be ideal for an office, home gym, craft area, or all of the above. There are 4, secondary bedrooms, as well as the basement level garage that has been finished enough to easily convert into an in-law suite, large bedroom, or anything you might need. The basement and back deck is perfect for entertaining. From the outdoor kitchen, to the newly lined pool and the party deck dock, this house is ready for you to enjoy the summer at Lake Lanier.
Property Details for 5179 Indian Circle
- Subdivision ComplexCherokee Meadow
- Architectural StyleEuropean, Tudor
- Num Of Parking Spaces3
- Parking FeaturesAttached, Garage
- Property AttachedNo
- Waterfront FeaturesDeep Water Access
LISTING UPDATED:
- StatusClosed
- MLS #8951209
- Days on Site166
- Taxes$6,703.82 / year
- MLS TypeResidential
- Year Built1964
- Lot Size0.54 Acres
- CountryHall
LISTING UPDATED:
- StatusClosed
- MLS #8951209
- Days on Site166
- Taxes$6,703.82 / year
- MLS TypeResidential
- Year Built1964
- Lot Size0.54 Acres
- CountryHall
Building Information for 5179 Indian Circle
- StoriesOne and One Half
- Year Built1964
- Lot Size0.5400 Acres
Payment Calculator
Term
Interest
Home Price
Down Payment
The Payment Calculator is for illustrative purposes only. Read More
Property Information for 5179 Indian Circle
Summary
Location and General Information
- Community Features: None
- Directions: GPS Friendly
- Coordinates: 34.372494,-83.820918
School Information
- Elementary School: Mount Vernon
- Middle School: North Hall
- High School: North Hall
Taxes and HOA Information
- Parcel Number: 10140 000005
- Tax Year: 2019
- Association Fee Includes: None
- Tax Lot: 18
Virtual Tour
Parking
- Open Parking: No
Interior and Exterior Features
Interior Features
- Cooling: Electric, Ceiling Fan(s), Central Air
- Heating: Electric, Forced Air
- Appliances: Dishwasher, Microwave, Oven/Range (Combo), Refrigerator, Stainless Steel Appliance(s)
- Basement: Daylight, Interior Entry, Exterior Entry, Finished, Full
- Flooring: Hardwood
- Interior Features: Double Vanity, Walk-In Closet(s)
- Levels/Stories: One and One Half
- Main Bedrooms: 2
- Bathrooms Total Integer: 4
- Main Full Baths: 2
- Bathrooms Total Decimal: 4
Exterior Features
- Construction Materials: Stone
- Pool Private: No
- Other Structures: Covered Dock
Property
Utilities
- Sewer: Septic Tank
- Water Source: Well
Property and Assessments
- Home Warranty: Yes
- Property Condition: Updated/Remodeled, Resale
Green Features
Lot Information
- Above Grade Finished Area: 5800
- Lot Features: Sloped
- Waterfront Footage: Deep Water Access
Multi Family
- Number of Units To Be Built: Square Feet
Rental
Rent Information
- Land Lease: Yes
- Occupant Types: Vacant
Public Records for 5179 Indian Circle
Tax Record
- 2019$6,703.82 ($558.65 / month)
Home Facts
- Beds5
- Baths4
- Total Finished SqFt5,800 SqFt
- Above Grade Finished5,800 SqFt
- StoriesOne and One Half
- Lot Size0.5400 Acres
- StyleSingle Family Residence
- Year Built1964
- APN10140 000005
- CountyHall
- Fireplaces2





