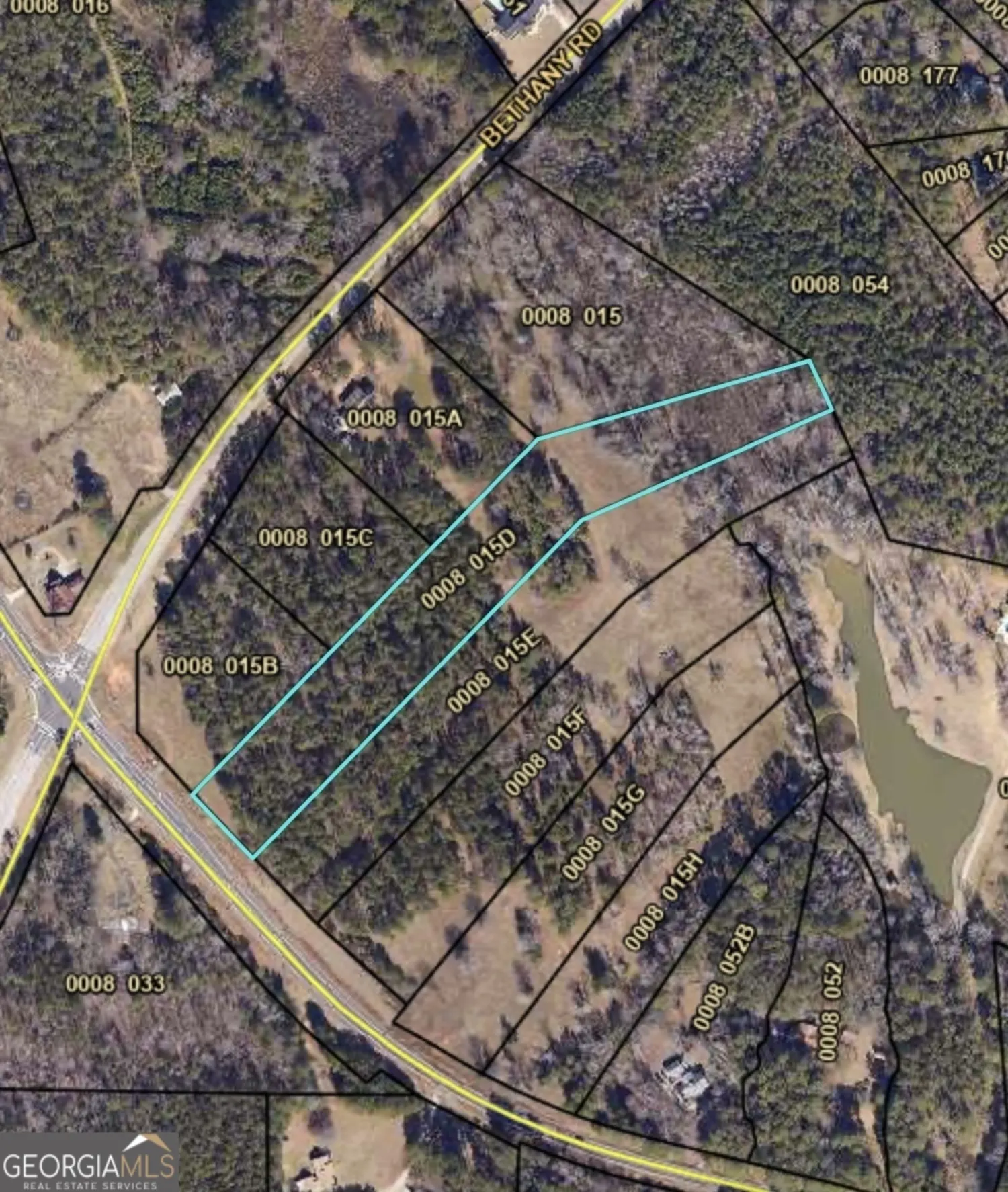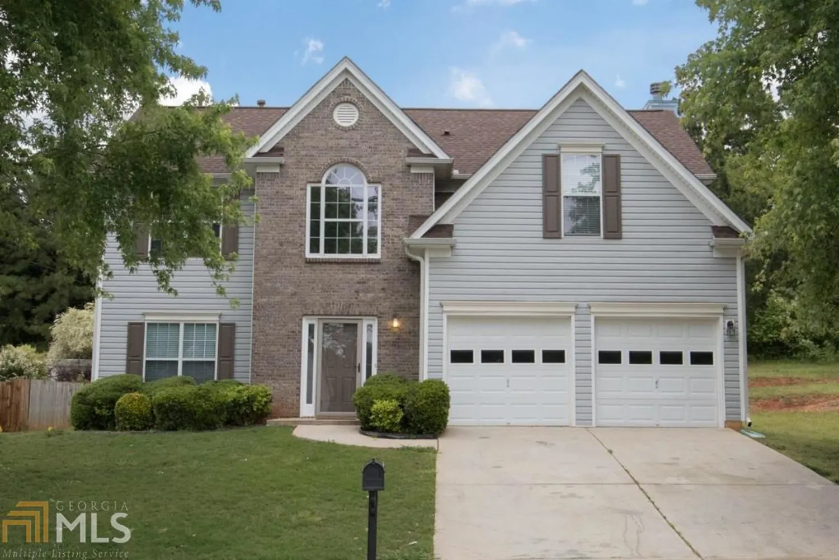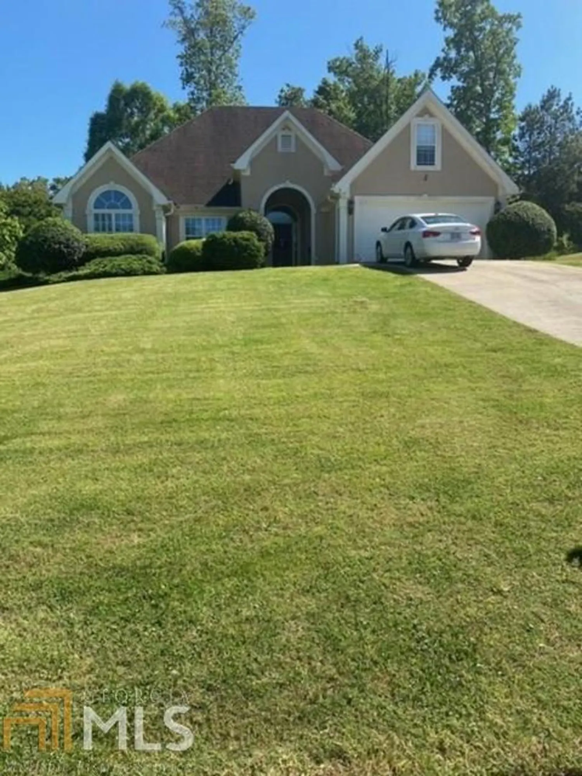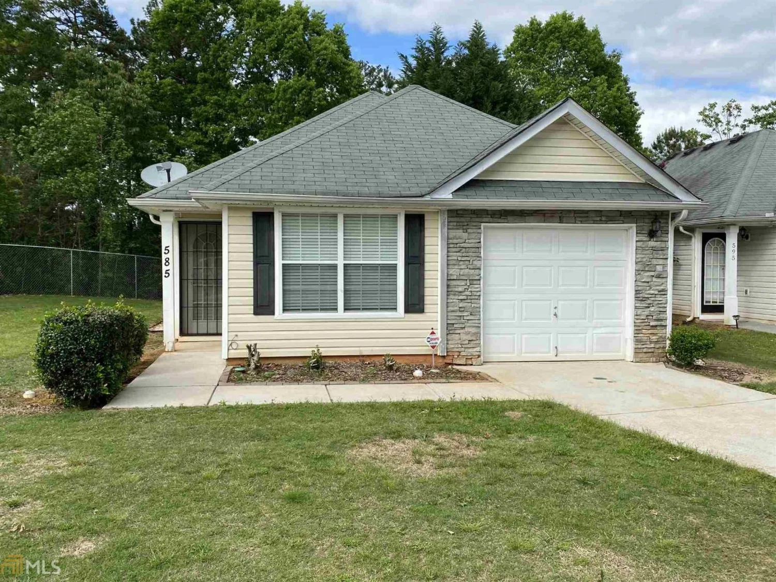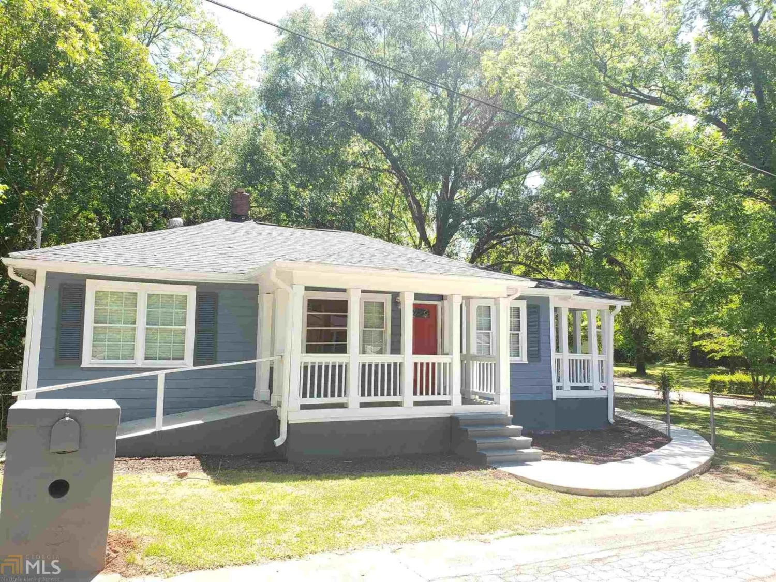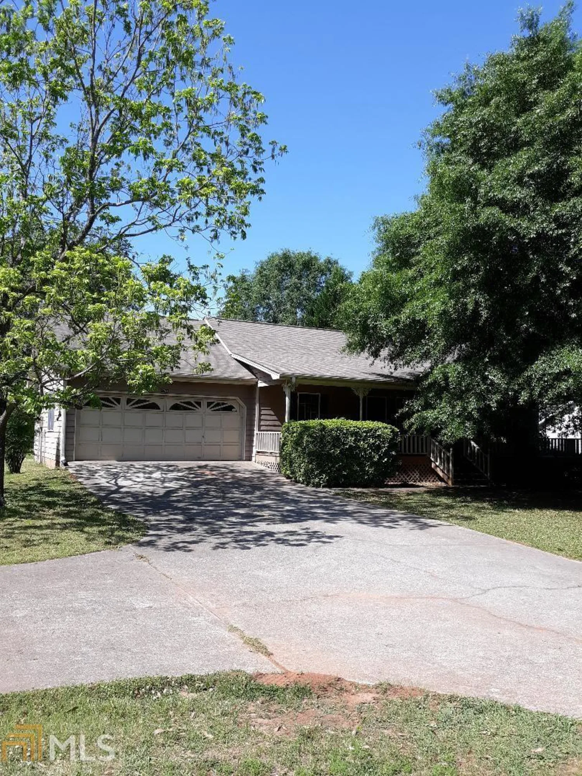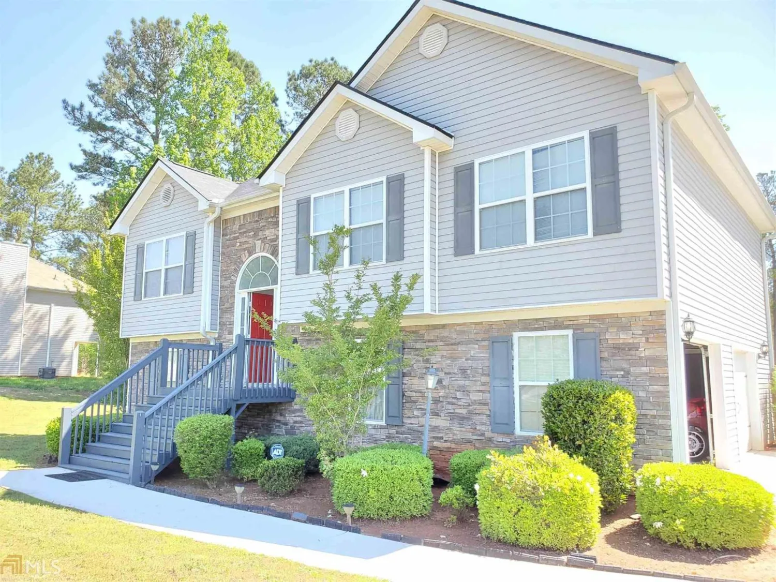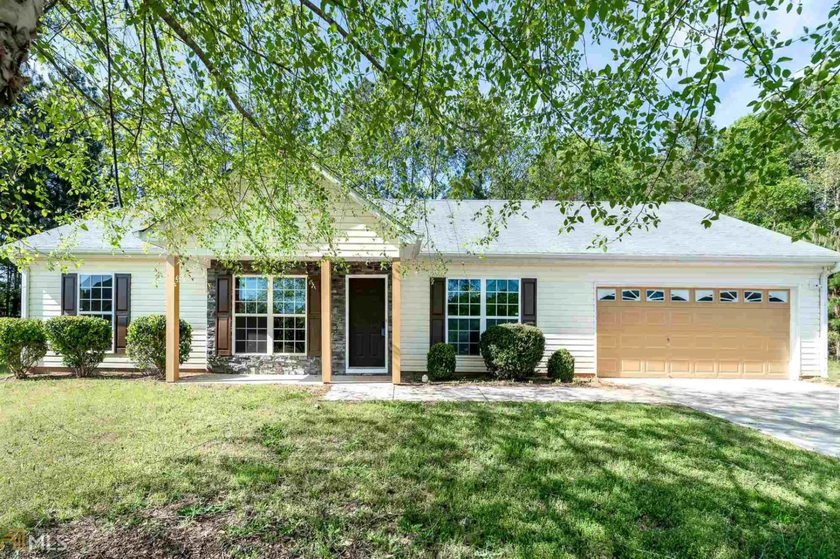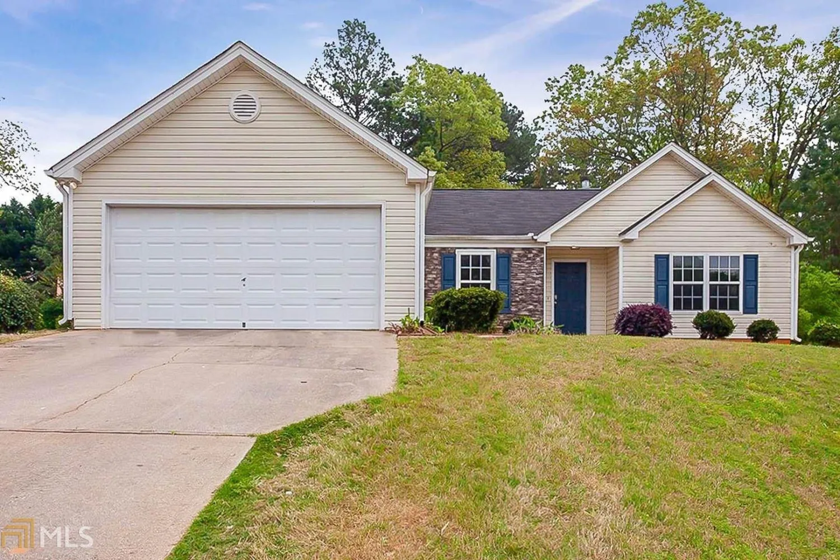12205 highway 36Covington, GA 30014
12205 highway 36Covington, GA 30014
Description
Welcome to 12205 Highway 36! This brick ranch includes three bedrooms, two full bathrooms and sits on 1.51 acres. A large front yard with privacy fence offers plenty of space for relaxing, entertaining or watching the kids play. As we step through the front door we find our family room complete with brick fireplace. To our immediate right is our first bedroom and to our immediate left is the dining room. The dining room sits directly next to the kitchen making it easy to entertain guests. On the back left side of the house we have access to our wooden deck and our primary suite complete with a large full bathroom. Making our way down the hallway to the right side of the house we have our third bedroom and second full bathroom. The washer and dryer hookup is also located in this bathroom. The house sits on a very large crawlspace making it perfect for additional storage. This home will need cosmetic repairs but is fully functional. Electricity, water, heating and A/C are all on and working properly. This house is perfect for an owner occupant willing to make repairs or investor! -SAM ELLIOTT IS BOTH THE LISTING AGENT AND OWNER -HOUSE DOES NOT MEET FHA 91 DAY FLIP RULE UNITL APRIL 16TH, 2025 -NO SELLER FINANCING
Property Details for 12205 Highway 36
- Subdivision Complexunknown
- Architectural StyleRanch, Traditional
- Parking FeaturesNone
- Property AttachedYes
LISTING UPDATED:
- StatusActive Under Contract
- MLS #10452953
- Days on Site59
- Taxes$1,526 / year
- MLS TypeResidential
- Year Built1947
- Lot Size1.51 Acres
- CountryNewton
LISTING UPDATED:
- StatusActive Under Contract
- MLS #10452953
- Days on Site59
- Taxes$1,526 / year
- MLS TypeResidential
- Year Built1947
- Lot Size1.51 Acres
- CountryNewton
Building Information for 12205 Highway 36
- StoriesOne
- Year Built1947
- Lot Size1.5100 Acres
Payment Calculator
Term
Interest
Home Price
Down Payment
The Payment Calculator is for illustrative purposes only. Read More
Property Information for 12205 Highway 36
Summary
Location and General Information
- Community Features: None
- Directions: GPS
- View: City
- Coordinates: 33.519504,-83.850393
School Information
- Elementary School: Heard Mixon
- Middle School: Indian Creek
- High School: Alcovy
Taxes and HOA Information
- Parcel Number: 0086000000035A00
- Tax Year: 2024
- Association Fee Includes: None
Virtual Tour
Parking
- Open Parking: No
Interior and Exterior Features
Interior Features
- Cooling: Central Air
- Heating: Central
- Appliances: Refrigerator
- Basement: Crawl Space
- Flooring: Hardwood, Laminate
- Interior Features: Master On Main Level, Other
- Levels/Stories: One
- Window Features: Double Pane Windows
- Foundation: Block
- Main Bedrooms: 3
- Bathrooms Total Integer: 2
- Main Full Baths: 2
- Bathrooms Total Decimal: 2
Exterior Features
- Construction Materials: Brick
- Fencing: Privacy
- Patio And Porch Features: Deck
- Roof Type: Tar/Gravel
- Laundry Features: Other
- Pool Private: No
Property
Utilities
- Sewer: Septic Tank
- Utilities: Electricity Available, Water Available
- Water Source: Public
Property and Assessments
- Home Warranty: Yes
- Property Condition: Fixer
Green Features
Lot Information
- Above Grade Finished Area: 1868
- Common Walls: No Common Walls
- Lot Features: City Lot
Multi Family
- Number of Units To Be Built: Square Feet
Rental
Rent Information
- Land Lease: Yes
Public Records for 12205 Highway 36
Tax Record
- 2024$1,526.00 ($127.17 / month)
Home Facts
- Beds3
- Baths2
- Total Finished SqFt1,868 SqFt
- Above Grade Finished1,868 SqFt
- StoriesOne
- Lot Size1.5100 Acres
- StyleSingle Family Residence
- Year Built1947
- APN0086000000035A00
- CountyNewton
- Fireplaces1


