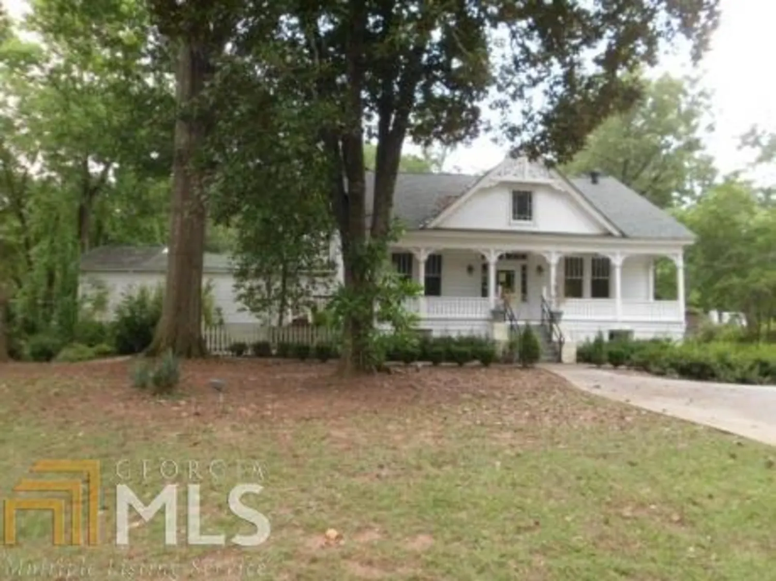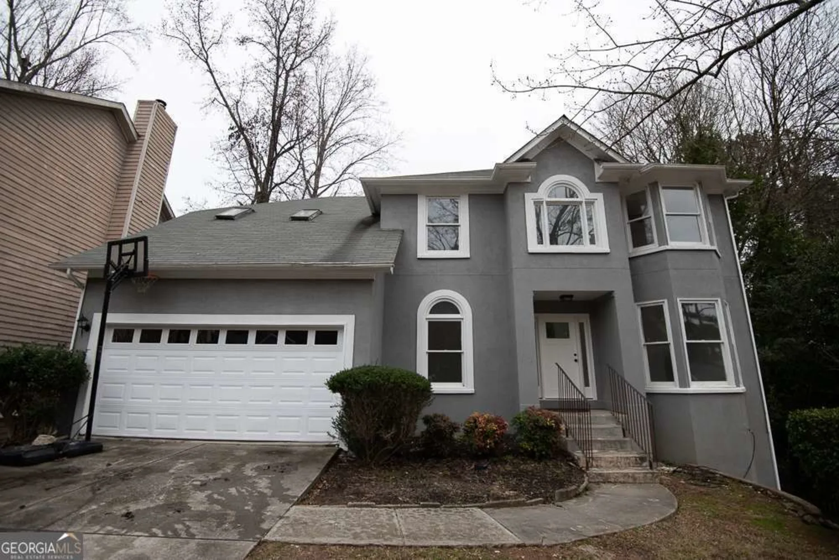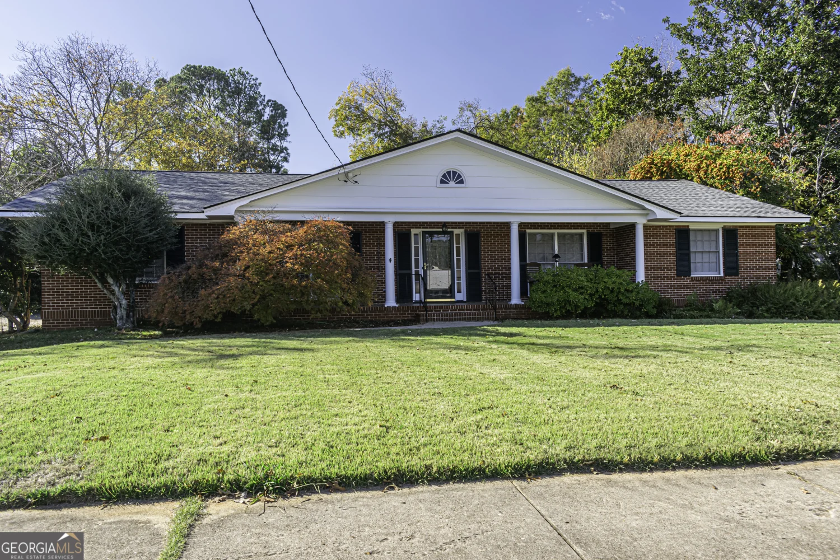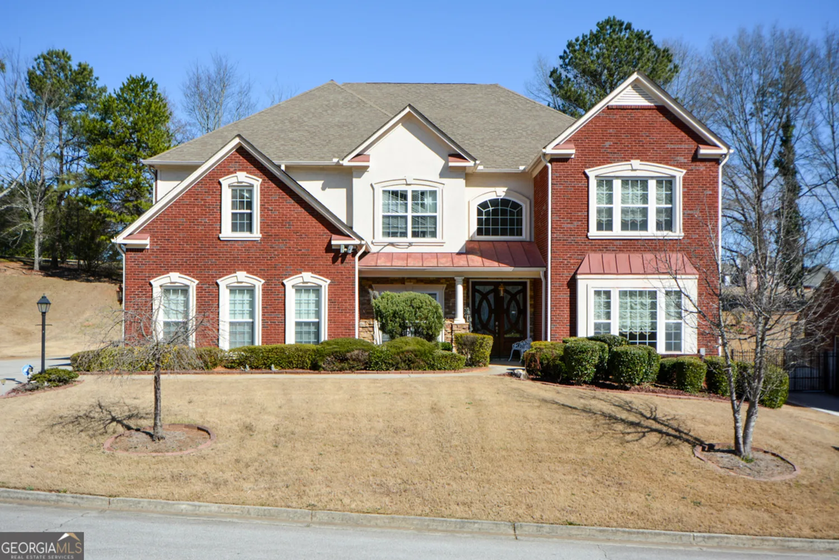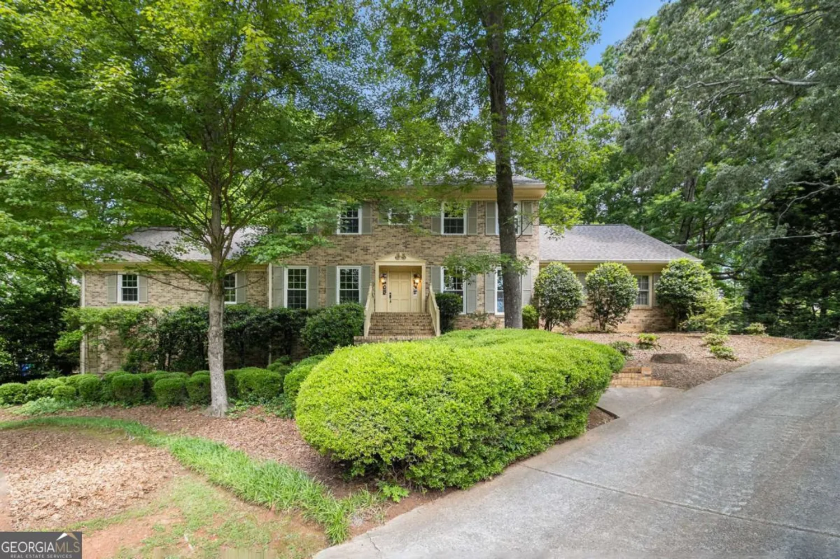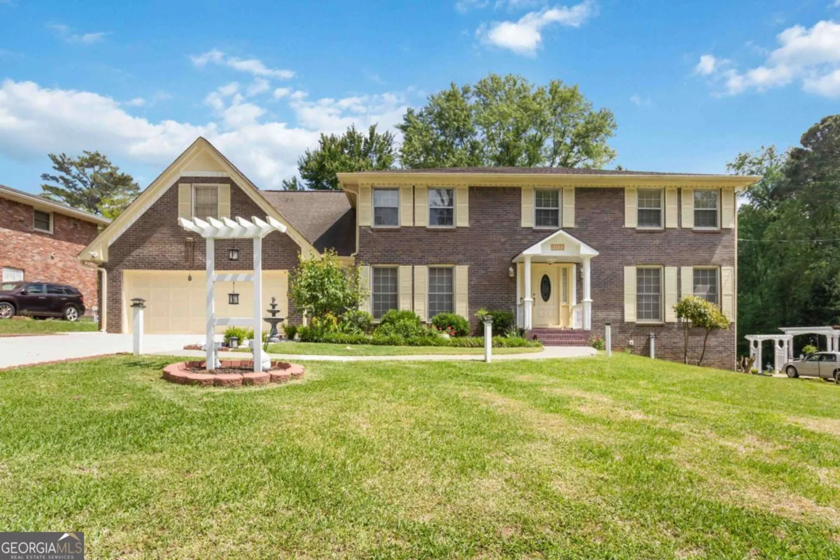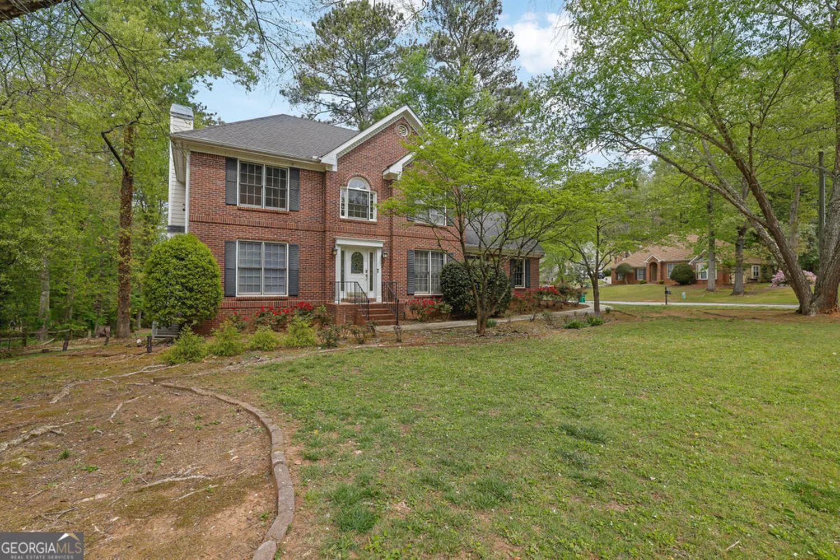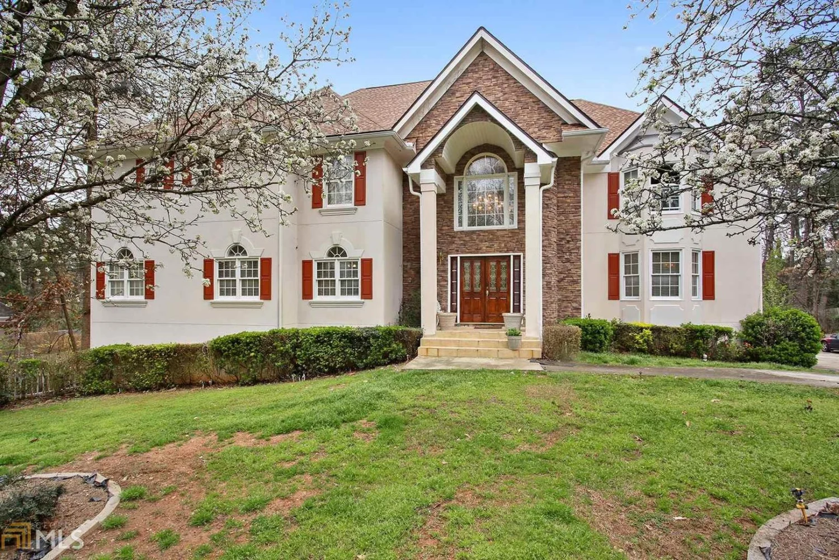1579 howell highlands driveStone Mountain, GA 30087
1579 howell highlands driveStone Mountain, GA 30087
Description
Clean, comfortable, well-maintained estate with TONS of space located in the coveted Smoke Rise Community! This classic beauty features a spacious living area with gorgeous built ins, a beautiful double-sided fireplace, cozy bedroom and full bath on the main level, finished daylight basement, a well-lit bonus room that can be used as an office or an additional bedroom. Outdoor, you'll find a spacious sunroom for enjoying the beautiful Georgia weather, a generously sized deck, basketball court, additional storage space and a dreamy gazebo. All on a massive, perfectly manicured, ONE ACRE LOT and just minutes to Stone Mountain Park and a short drive to the city for shopping and dining.
Property Details for 1579 HOWELL HIGHLANDS Drive
- Subdivision ComplexHowell Highlands
- Architectural StyleTraditional
- Num Of Parking Spaces2
- Parking FeaturesGarage
- Property AttachedNo
LISTING UPDATED:
- StatusActive
- MLS #10452998
- Days on Site68
- Taxes$5,725 / year
- MLS TypeResidential
- Year Built1979
- Lot Size1.00 Acres
- CountryDeKalb
LISTING UPDATED:
- StatusActive
- MLS #10452998
- Days on Site68
- Taxes$5,725 / year
- MLS TypeResidential
- Year Built1979
- Lot Size1.00 Acres
- CountryDeKalb
Building Information for 1579 HOWELL HIGHLANDS Drive
- StoriesThree Or More
- Year Built1979
- Lot Size1.0000 Acres
Payment Calculator
Term
Interest
Home Price
Down Payment
The Payment Calculator is for illustrative purposes only. Read More
Property Information for 1579 HOWELL HIGHLANDS Drive
Summary
Location and General Information
- Community Features: None
- Directions: GPS takes you to the property with no issues.
- Coordinates: 33.827443,-84.148847
School Information
- Elementary School: Smoke Rise
- Middle School: Tucker
- High School: Tucker
Taxes and HOA Information
- Parcel Number: 18 134 01 025
- Tax Year: 2024
- Association Fee Includes: None
- Tax Lot: 20
Virtual Tour
Parking
- Open Parking: No
Interior and Exterior Features
Interior Features
- Cooling: Central Air
- Heating: Central
- Appliances: Double Oven, Dishwasher
- Basement: Daylight, Interior Entry, Exterior Entry, Finished
- Fireplace Features: Living Room
- Flooring: Hardwood, Laminate
- Interior Features: Bookcases, Double Vanity
- Levels/Stories: Three Or More
- Kitchen Features: Breakfast Bar, Kitchen Island
- Main Bedrooms: 1
- Bathrooms Total Integer: 3
- Main Full Baths: 1
- Bathrooms Total Decimal: 3
Exterior Features
- Construction Materials: Brick
- Roof Type: Composition
- Laundry Features: Laundry Closet, In Hall
- Pool Private: No
Property
Utilities
- Sewer: Septic Tank
- Utilities: Cable Available, High Speed Internet, Natural Gas Available, Sewer Connected
- Water Source: Public
Property and Assessments
- Home Warranty: Yes
- Property Condition: Resale
Green Features
Lot Information
- Above Grade Finished Area: 3973
- Lot Features: Level
Multi Family
- Number of Units To Be Built: Square Feet
Rental
Rent Information
- Land Lease: Yes
Public Records for 1579 HOWELL HIGHLANDS Drive
Tax Record
- 2024$5,725.00 ($477.08 / month)
Home Facts
- Beds5
- Baths3
- Total Finished SqFt5,025 SqFt
- Above Grade Finished3,973 SqFt
- Below Grade Finished1,052 SqFt
- StoriesThree Or More
- Lot Size1.0000 Acres
- StyleSingle Family Residence
- Year Built1979
- APN18 134 01 025
- CountyDeKalb
- Fireplaces1


