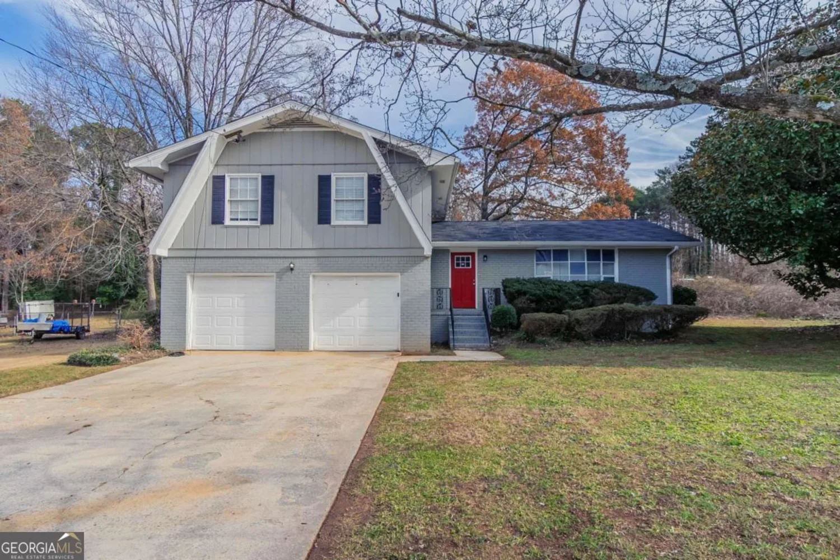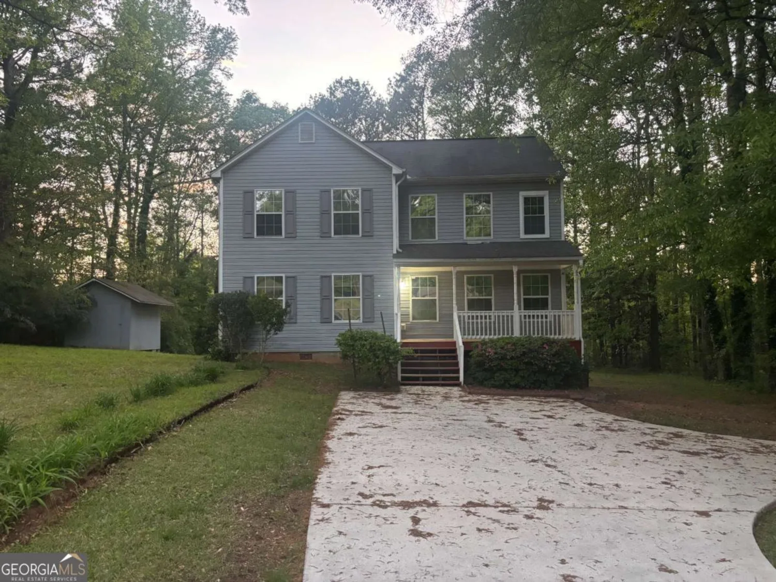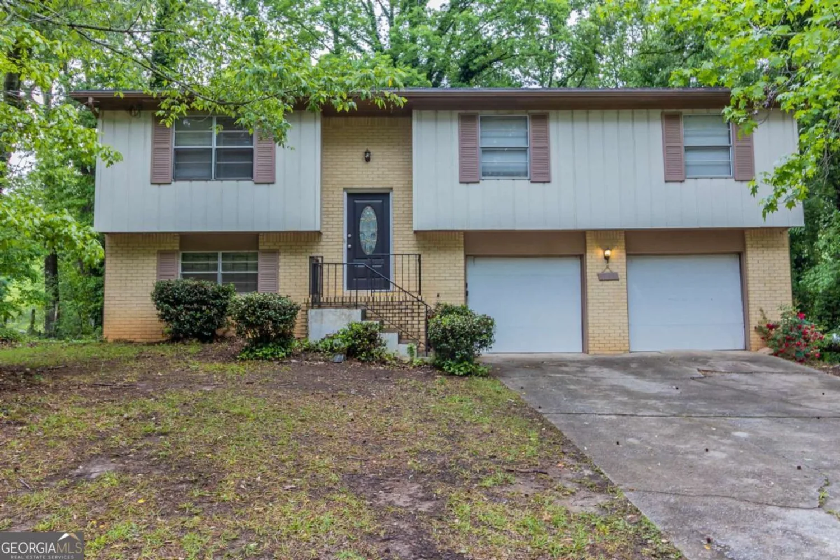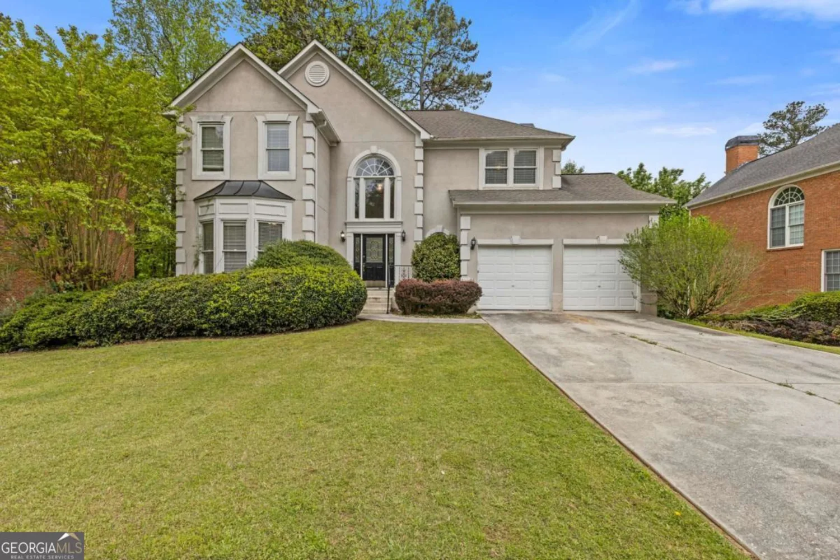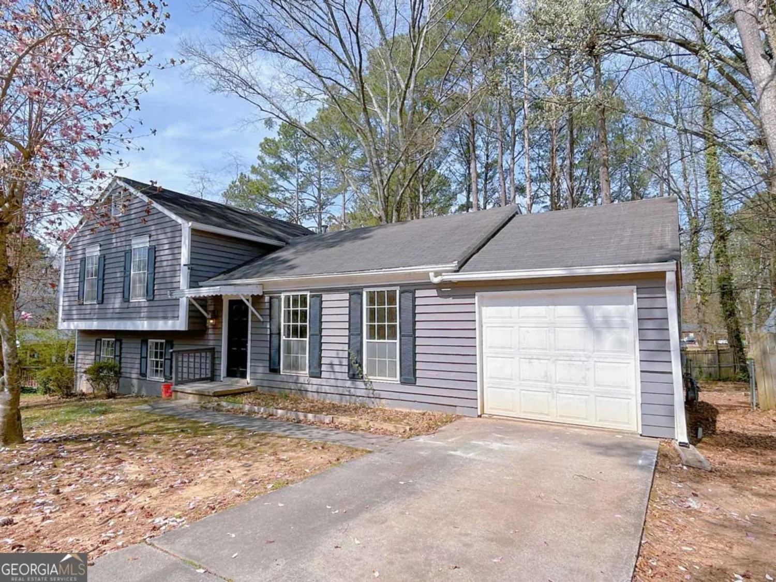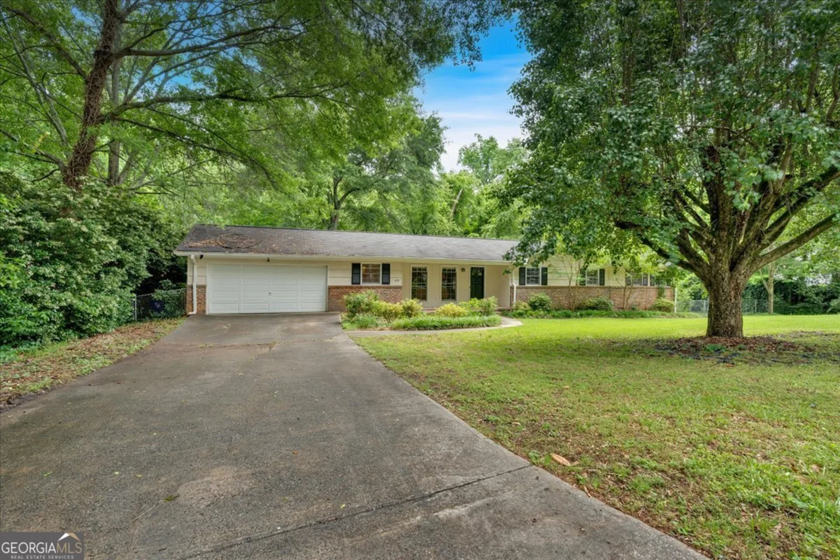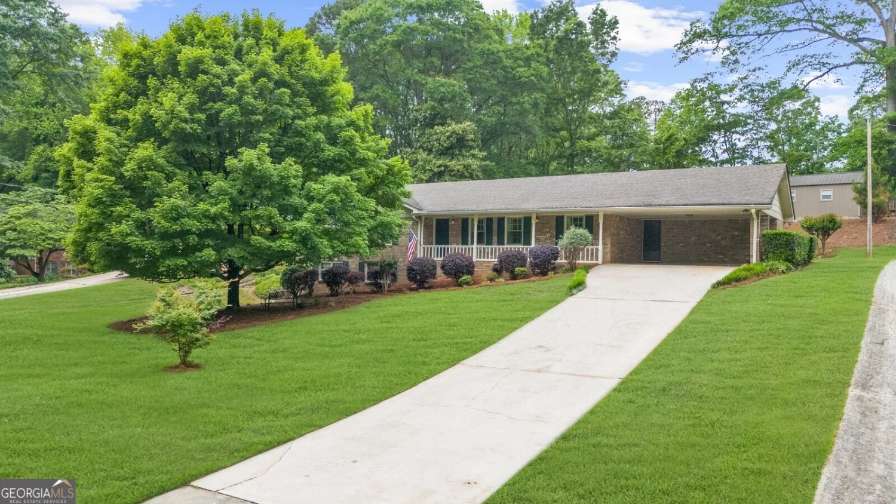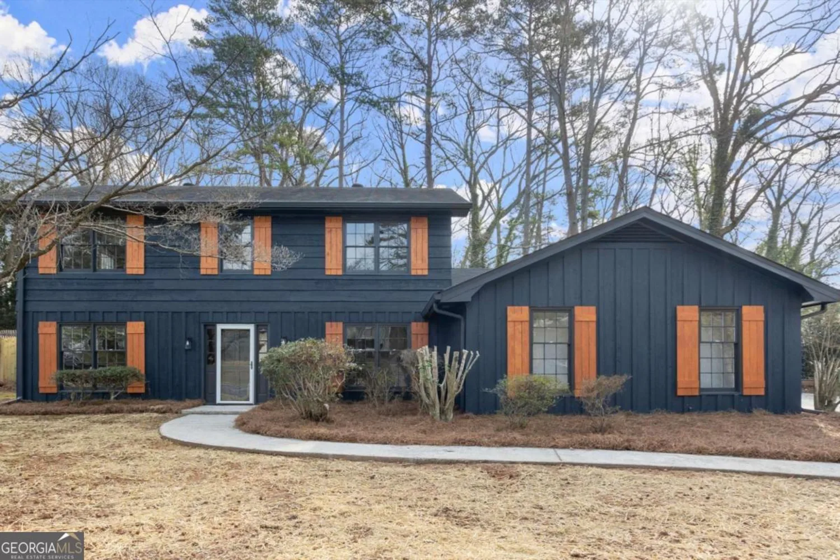5152 clearwater driveStone Mountain, GA 30087
5152 clearwater driveStone Mountain, GA 30087
Description
Welcome to your NEW Home in Summertown Subdivision Stone Mountain GA. This stunning 4 beds, 2.5 bath ready to move in residence recently painted interior & exterior. The charming 4-sided brick home features 4 bedrooms upstairs with bonus room, open kitchen, separate dining room, fireplace, hardwood & laminate on floors, fenced backyard and full unfinished basement. The living areas are filled with natural light, perfect for relaxation and gatherings. Conveniently located near to Amazon, Stone Mountain Freeway, shopping centers, dining, entertainment, etc. Close to Stone Mountain Park, Emory & Downtown. Don't miss this opportunity to own a beautiful home. Visit the home and make an offer.
Property Details for 5152 CLEARWATER Drive
- Subdivision ComplexSummertown
- Architectural StyleBrick 4 Side, Traditional
- ExteriorGarden
- Num Of Parking Spaces2
- Parking FeaturesAttached, Garage
- Property AttachedYes
LISTING UPDATED:
- StatusActive
- MLS #10511075
- Days on Site15
- Taxes$5,933 / year
- MLS TypeResidential
- Year Built1977
- Lot Size0.40 Acres
- CountryGwinnett
LISTING UPDATED:
- StatusActive
- MLS #10511075
- Days on Site15
- Taxes$5,933 / year
- MLS TypeResidential
- Year Built1977
- Lot Size0.40 Acres
- CountryGwinnett
Building Information for 5152 CLEARWATER Drive
- StoriesTwo
- Year Built1977
- Lot Size0.4000 Acres
Payment Calculator
Term
Interest
Home Price
Down Payment
The Payment Calculator is for illustrative purposes only. Read More
Property Information for 5152 CLEARWATER Drive
Summary
Location and General Information
- Community Features: Playground
- Directions: GPS
- View: City
- Coordinates: 33.810538,-84.100571
School Information
- Elementary School: Annistown
- Middle School: Shiloh
- High School: Shiloh
Taxes and HOA Information
- Parcel Number: R6043 058
- Tax Year: 2023
- Association Fee Includes: None
Virtual Tour
Parking
- Open Parking: No
Interior and Exterior Features
Interior Features
- Cooling: Electric
- Heating: Natural Gas
- Appliances: Dishwasher, Dryer
- Basement: Daylight, Exterior Entry, Unfinished
- Fireplace Features: Factory Built
- Flooring: Hardwood
- Interior Features: High Ceilings
- Levels/Stories: Two
- Kitchen Features: Breakfast Area, Breakfast Bar
- Foundation: Slab
- Total Half Baths: 1
- Bathrooms Total Integer: 3
- Bathrooms Total Decimal: 2
Exterior Features
- Construction Materials: Brick
- Fencing: Back Yard
- Patio And Porch Features: Deck
- Roof Type: Composition
- Security Features: Smoke Detector(s)
- Laundry Features: Laundry Closet
- Pool Private: No
Property
Utilities
- Sewer: Septic Tank
- Utilities: Electricity Available, Natural Gas Available, Water Available
- Water Source: Public
Property and Assessments
- Home Warranty: Yes
- Property Condition: Resale
Green Features
Lot Information
- Common Walls: No Common Walls
- Lot Features: Level, Sloped
Multi Family
- Number of Units To Be Built: Square Feet
Rental
Rent Information
- Land Lease: Yes
Public Records for 5152 CLEARWATER Drive
Tax Record
- 2023$5,933.00 ($494.42 / month)
Home Facts
- Beds4
- Baths2
- Total Finished SqFt1,290 SqFt
- Below Grade Finished1,290 SqFt
- StoriesTwo
- Lot Size0.4000 Acres
- StyleSingle Family Residence
- Year Built1977
- APNR6043 058
- CountyGwinnett
- Fireplaces1


