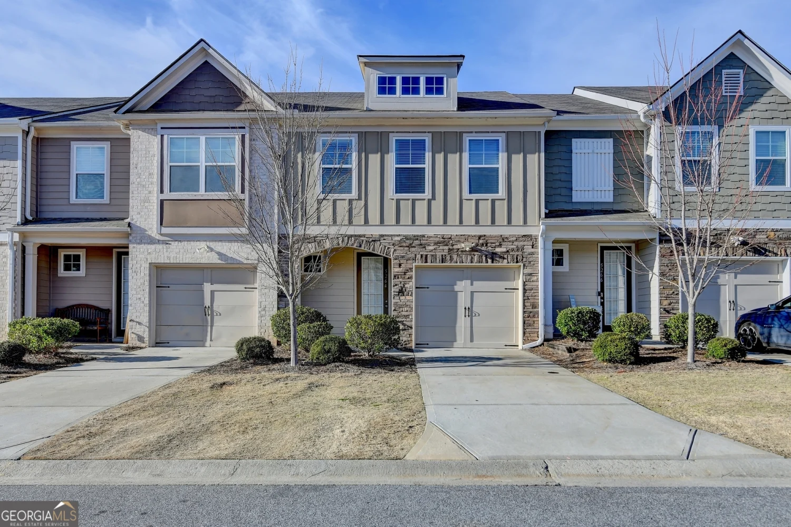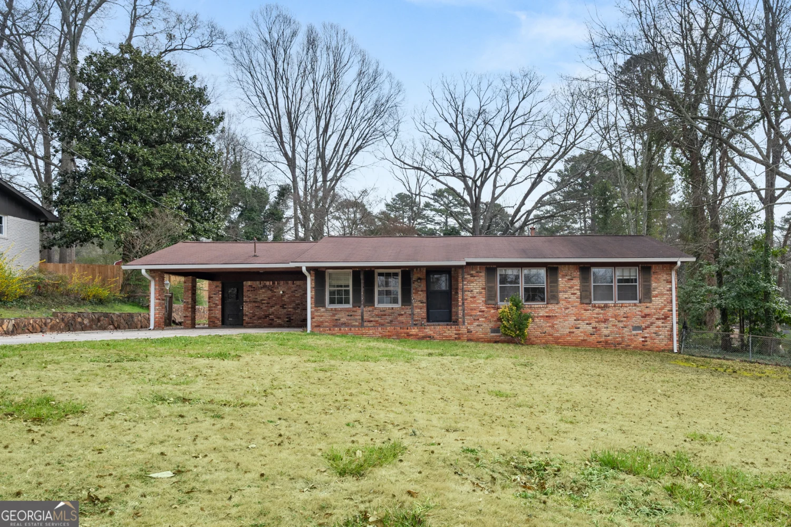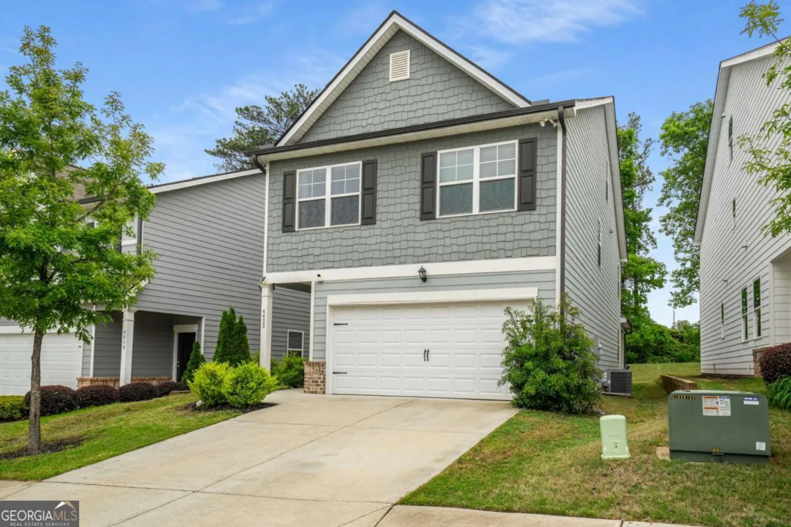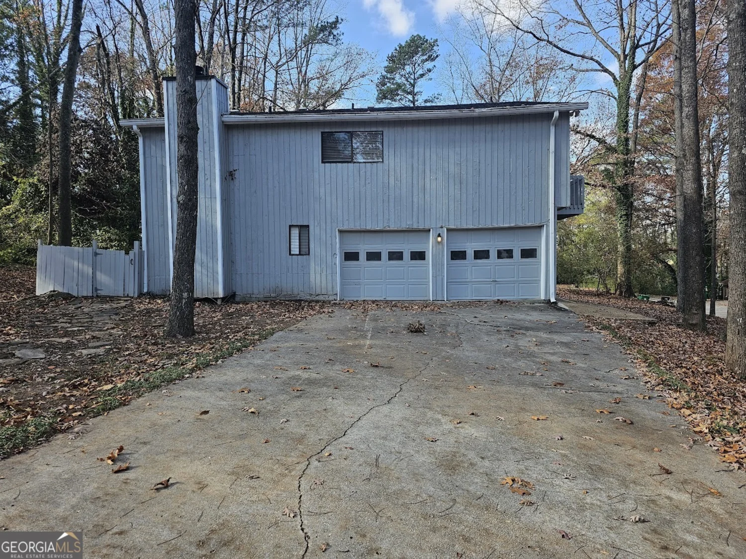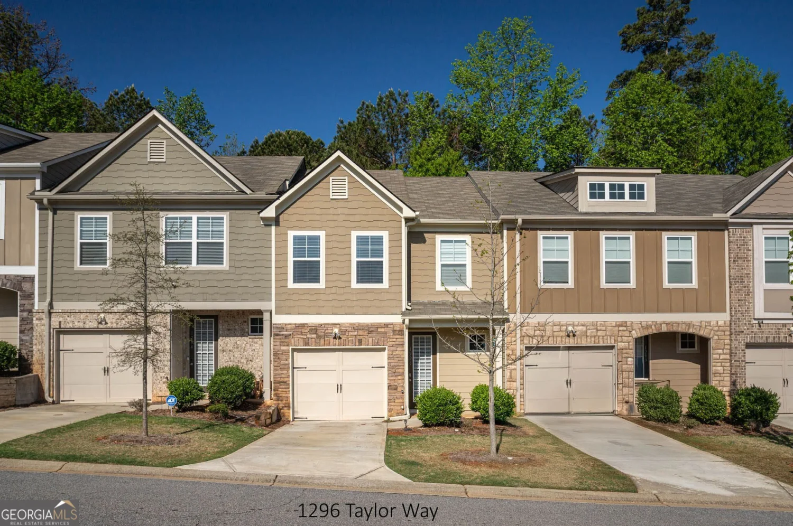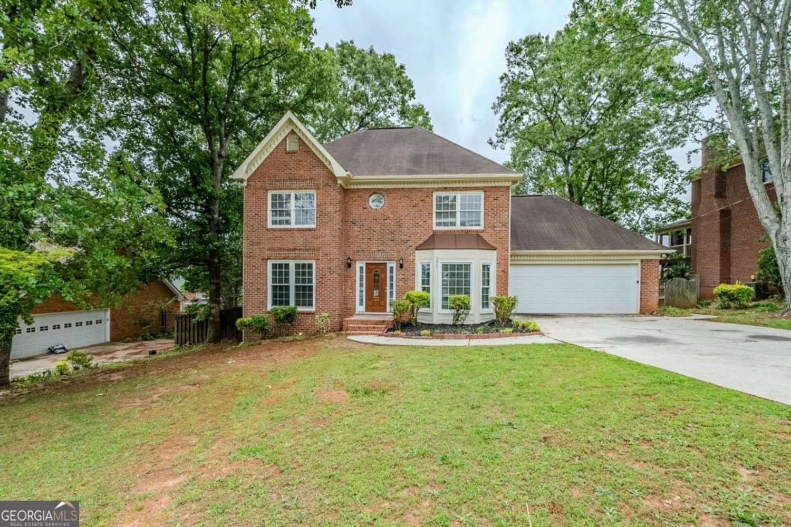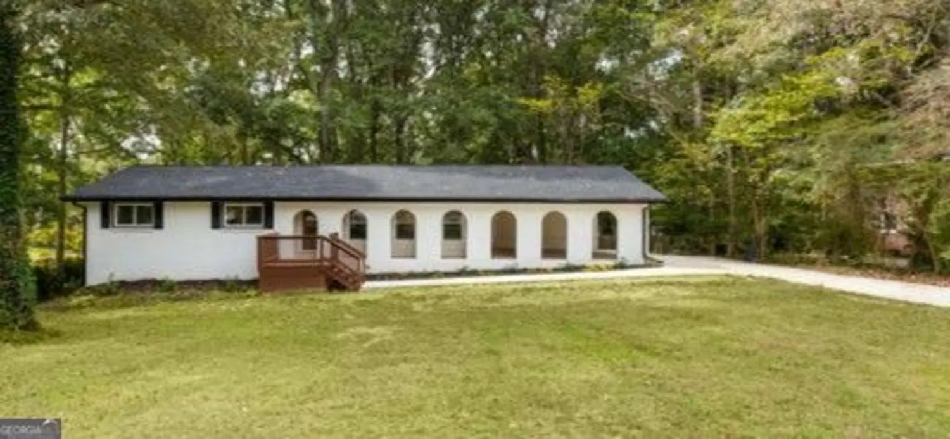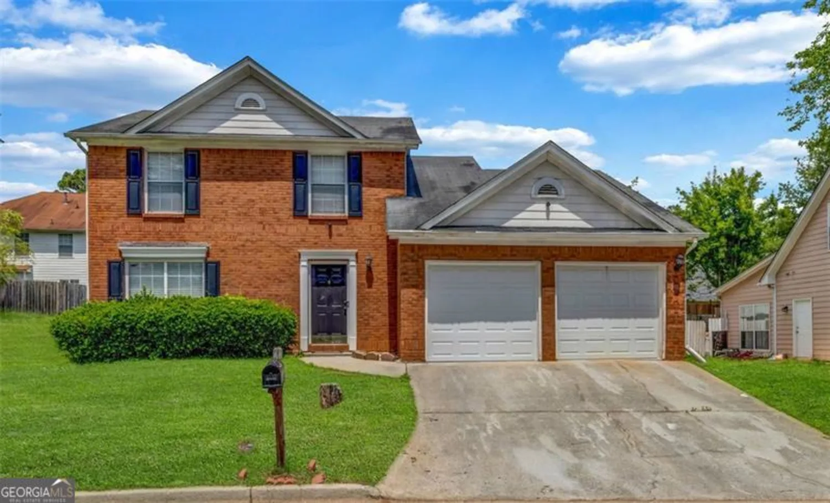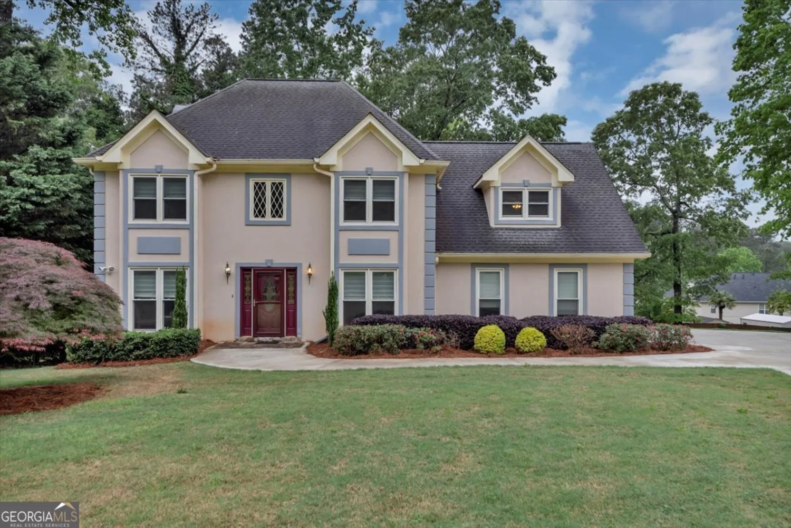691 aberdeen driveStone Mountain, GA 30083
691 aberdeen driveStone Mountain, GA 30083
Description
Welcome to this well-maintained 3-bedroom, 2-bathroom home offering comfort, functionality, and a thoughtfully designed layout. Enjoy spacious living areas filled with natural light, a kitchen with ample cabinet space, and a seamless flow between the main living and dining areas. The primary suite features a private en-suite bathroom, while two additional bedrooms provide flexible space for guests, work, or everyday living. With a comfortable floor plan and outdoor space perfect for relaxing or entertaining, this home is ready to make your own. A great opportunity you won't want to miss!
Property Details for 691 Aberdeen Drive
- Subdivision ComplexWedgewood
- Architectural StyleTraditional
- Parking FeaturesKitchen Level
- Property AttachedYes
LISTING UPDATED:
- StatusActive
- MLS #10502803
- Days on Site28
- Taxes$5,135 / year
- MLS TypeResidential
- Year Built2000
- Lot Size0.95 Acres
- CountryDeKalb
LISTING UPDATED:
- StatusActive
- MLS #10502803
- Days on Site28
- Taxes$5,135 / year
- MLS TypeResidential
- Year Built2000
- Lot Size0.95 Acres
- CountryDeKalb
Building Information for 691 Aberdeen Drive
- StoriesTwo
- Year Built2000
- Lot Size0.9500 Acres
Payment Calculator
Term
Interest
Home Price
Down Payment
The Payment Calculator is for illustrative purposes only. Read More
Property Information for 691 Aberdeen Drive
Summary
Location and General Information
- Community Features: None
- Directions: To reach 691 Aberdeen Dr, Stone Mountain, GA 30083 from the nearest interstate, start by taking I-285 and exit at 43 for Memorial Drive/US-78 East. Merge onto Memorial Drive and continue for approximately 2 miles. Then, turn left onto Rockbridge Road SW and follow it for about 1 mile. From there, tu
- Coordinates: 33.793926,-84.198994
School Information
- Elementary School: Rockbridge
- Middle School: Stone Mountain
- High School: Stone Mountain
Taxes and HOA Information
- Parcel Number: 18 040 09 051
- Tax Year: 2024
- Association Fee Includes: None
Virtual Tour
Parking
- Open Parking: No
Interior and Exterior Features
Interior Features
- Cooling: Central Air
- Heating: Forced Air, Natural Gas
- Appliances: Dishwasher
- Basement: Crawl Space
- Flooring: Carpet, Other, Tile
- Interior Features: High Ceilings, Walk-In Closet(s)
- Levels/Stories: Two
- Window Features: Double Pane Windows
- Kitchen Features: Breakfast Room, Pantry
- Total Half Baths: 1
- Bathrooms Total Integer: 3
- Bathrooms Total Decimal: 2
Exterior Features
- Construction Materials: Vinyl Siding
- Patio And Porch Features: Deck
- Roof Type: Composition
- Security Features: Smoke Detector(s)
- Laundry Features: In Hall
- Pool Private: No
Property
Utilities
- Sewer: Septic Tank
- Utilities: Cable Available, Electricity Available, High Speed Internet, Natural Gas Available, Water Available
- Water Source: Public
Property and Assessments
- Home Warranty: Yes
- Property Condition: Resale
Green Features
Lot Information
- Above Grade Finished Area: 1728
- Common Walls: No Common Walls
- Lot Features: Level, Private
Multi Family
- Number of Units To Be Built: Square Feet
Rental
Rent Information
- Land Lease: Yes
- Occupant Types: Vacant
Public Records for 691 Aberdeen Drive
Tax Record
- 2024$5,135.00 ($427.92 / month)
Home Facts
- Beds3
- Baths2
- Total Finished SqFt1,728 SqFt
- Above Grade Finished1,728 SqFt
- StoriesTwo
- Lot Size0.9500 Acres
- StyleSingle Family Residence
- Year Built2000
- APN18 040 09 051
- CountyDeKalb


