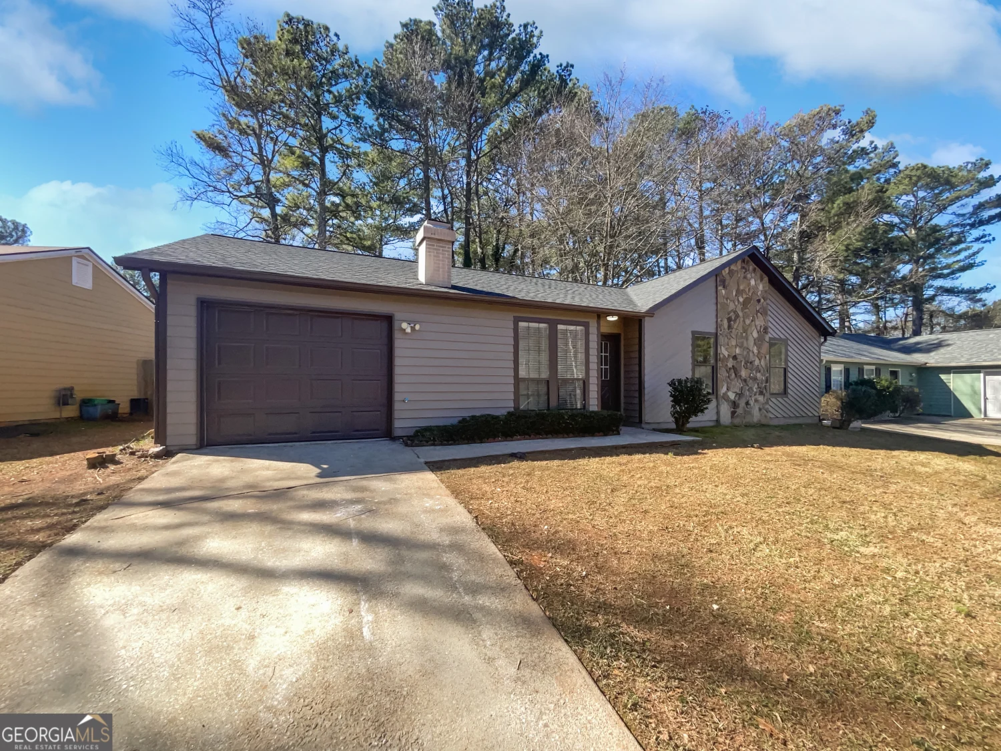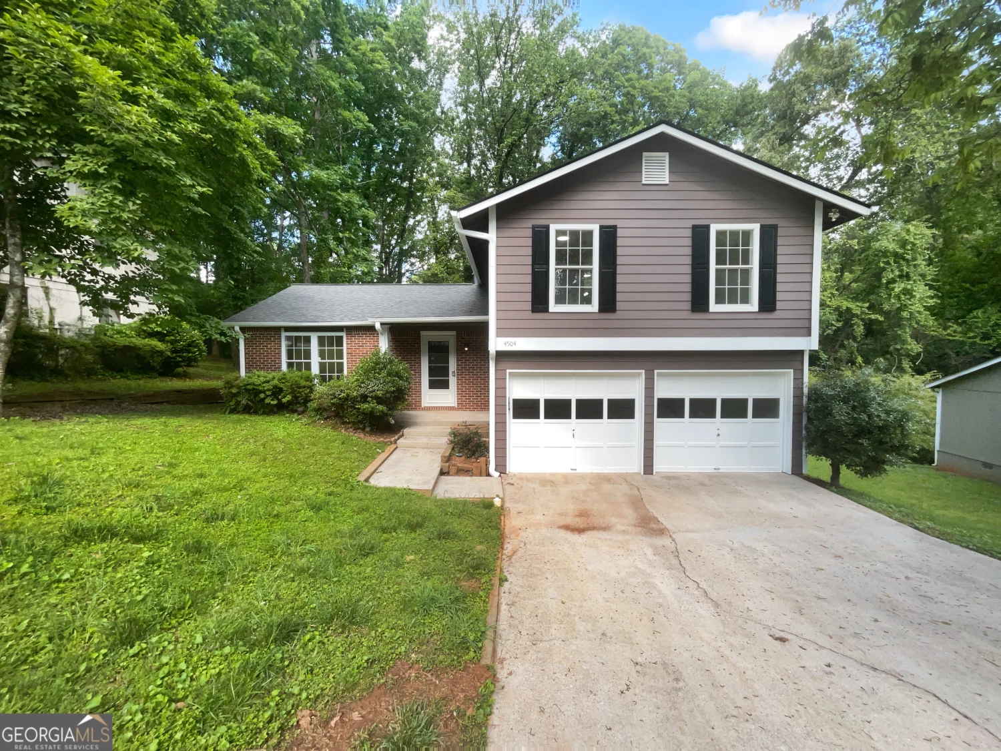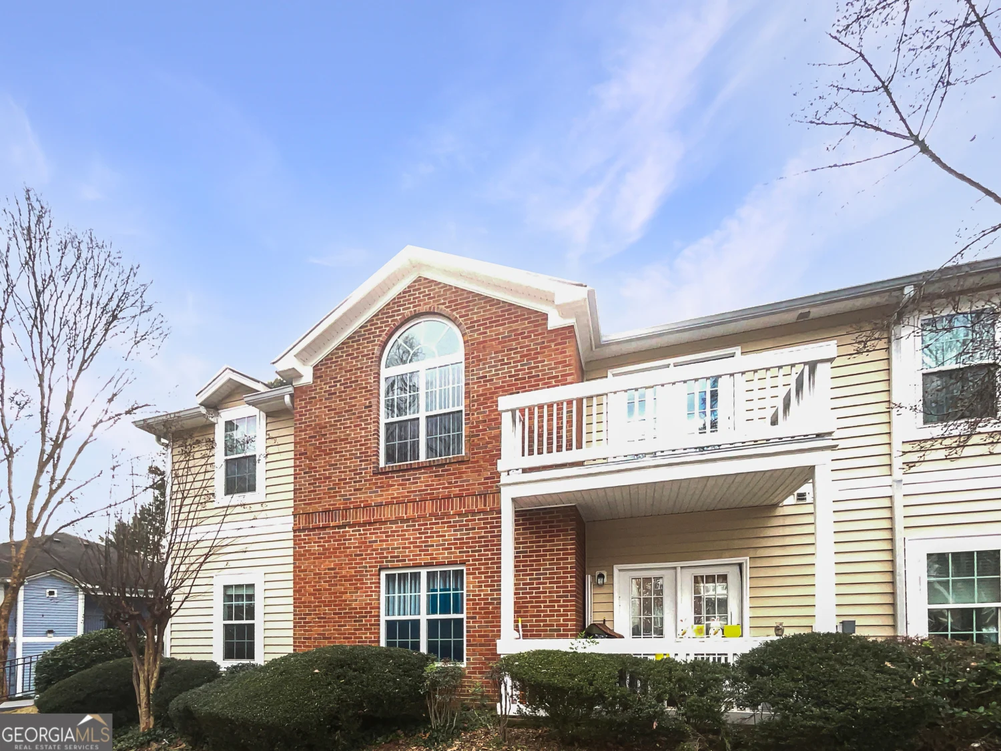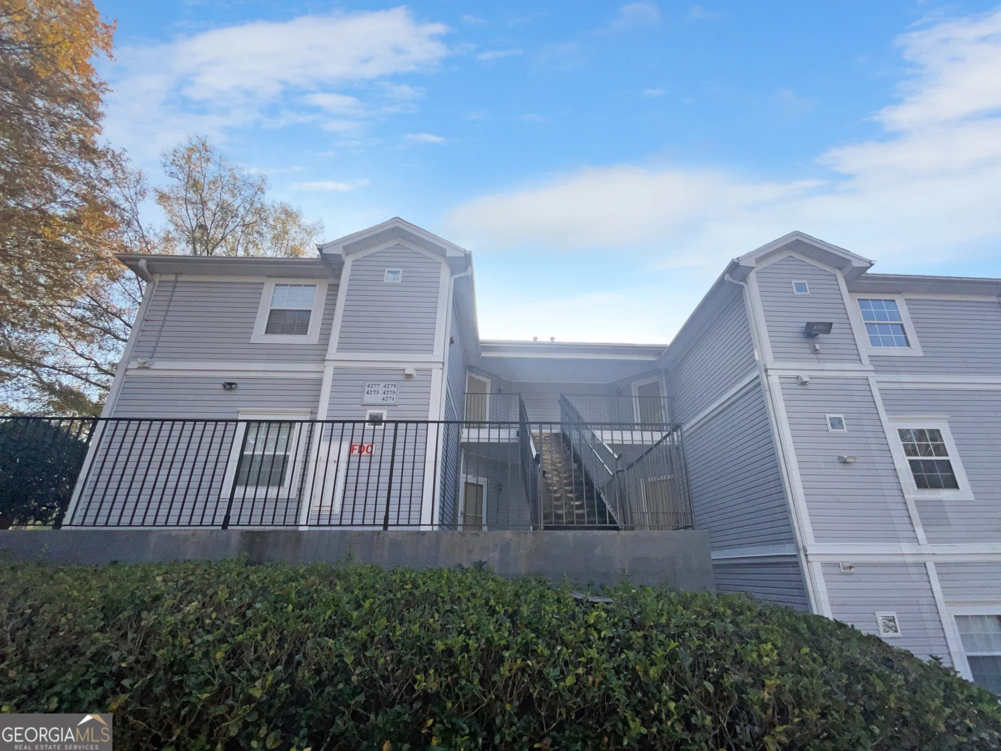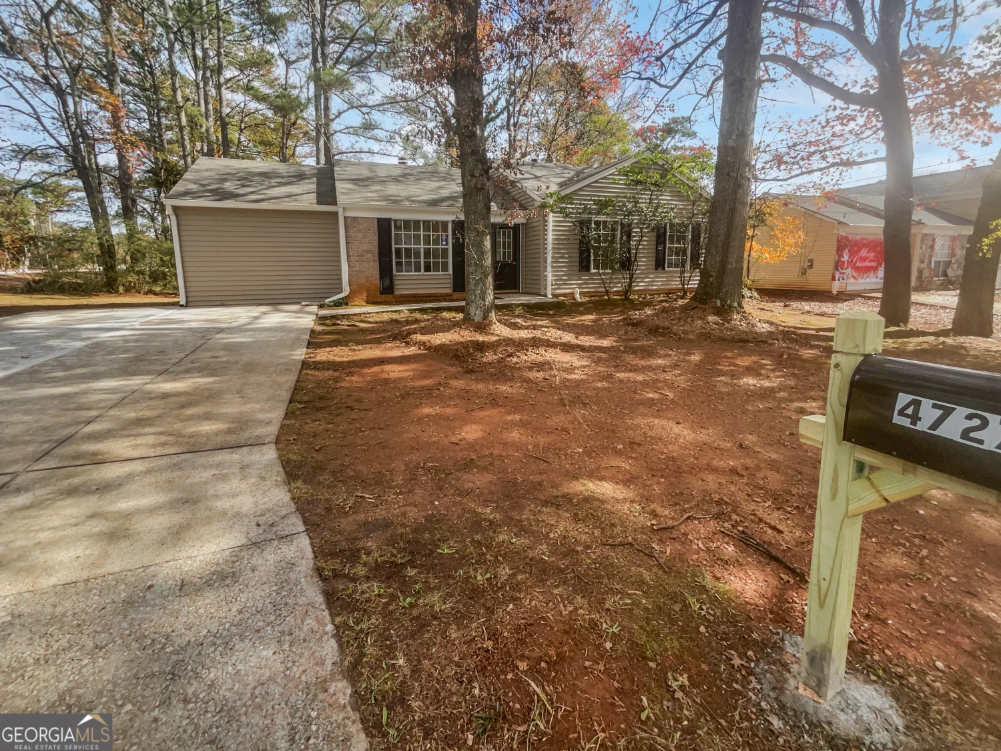422 derbyshire driveStone Mountain, GA 30088
422 derbyshire driveStone Mountain, GA 30088
Description
Don't miss this fantastic opportunity to own a perfectly priced, four-sided brick, 3-bedroom, 2-bath ranch in a well-established neighborhood. This classic home features hardwood floors throughout, a spacious screened-in sunroom perfect for relaxing or entertaining, and a beautiful, fenced, level yard offering privacy and room to enjoy the outdoors. The oversized 2-car carport and expansive lot add even more appeal, along with a large laundry room and a brand-new electrical panel installed in 2023. With great bones and timeless character, this home is just waiting for the right owner to add their personal touch. The seller is highly motivated and ready to sell-don't wait, this one won't last long! Previous inspection available with binding agreement! VA and FHA buyers welcome
Property Details for 422 Derbyshire Drive
- Subdivision ComplexEddington
- Architectural StyleBrick 4 Side, Ranch, Traditional
- ExteriorOther
- Num Of Parking Spaces2
- Parking FeaturesCarport, Kitchen Level
- Property AttachedYes
LISTING UPDATED:
- StatusActive
- MLS #10479504
- Days on Site62
- Taxes$4,051 / year
- MLS TypeResidential
- Year Built1962
- Lot Size0.44 Acres
- CountryDeKalb
LISTING UPDATED:
- StatusActive
- MLS #10479504
- Days on Site62
- Taxes$4,051 / year
- MLS TypeResidential
- Year Built1962
- Lot Size0.44 Acres
- CountryDeKalb
Building Information for 422 Derbyshire Drive
- StoriesOne
- Year Built1962
- Lot Size0.4400 Acres
Payment Calculator
Term
Interest
Home Price
Down Payment
The Payment Calculator is for illustrative purposes only. Read More
Property Information for 422 Derbyshire Drive
Summary
Location and General Information
- Community Features: None
- Directions: Use GPS
- Coordinates: 33.785853,-84.181488
School Information
- Elementary School: Rockbridge
- Middle School: Stone Mountain
- High School: Stone Mountain
Taxes and HOA Information
- Parcel Number: 18 018 03 006
- Tax Year: 2024
- Association Fee Includes: None
- Tax Lot: 6
Virtual Tour
Parking
- Open Parking: No
Interior and Exterior Features
Interior Features
- Cooling: Central Air
- Heating: Central, Natural Gas
- Appliances: Cooktop, Dishwasher, Gas Water Heater, Oven
- Basement: Crawl Space
- Flooring: Hardwood, Tile
- Interior Features: Master On Main Level
- Levels/Stories: One
- Kitchen Features: Breakfast Area, Pantry
- Foundation: Pillar/Post/Pier
- Main Bedrooms: 3
- Bathrooms Total Integer: 2
- Main Full Baths: 2
- Bathrooms Total Decimal: 2
Exterior Features
- Construction Materials: Brick
- Fencing: Chain Link
- Patio And Porch Features: Patio, Screened
- Roof Type: Composition
- Laundry Features: Other
- Pool Private: No
Property
Utilities
- Sewer: Septic Tank
- Utilities: Cable Available, Electricity Available, High Speed Internet, Natural Gas Available, Phone Available, Sewer Available, Underground Utilities, Water Available
- Water Source: Public
Property and Assessments
- Home Warranty: Yes
- Property Condition: Resale
Green Features
Lot Information
- Above Grade Finished Area: 1329
- Common Walls: No Common Walls
- Lot Features: Level, Other, Private
Multi Family
- Number of Units To Be Built: Square Feet
Rental
Rent Information
- Land Lease: Yes
- Occupant Types: Vacant
Public Records for 422 Derbyshire Drive
Tax Record
- 2024$4,051.00 ($337.58 / month)
Home Facts
- Beds3
- Baths2
- Total Finished SqFt1,329 SqFt
- Above Grade Finished1,329 SqFt
- StoriesOne
- Lot Size0.4400 Acres
- StyleSingle Family Residence
- Year Built1962
- APN18 018 03 006
- CountyDeKalb



