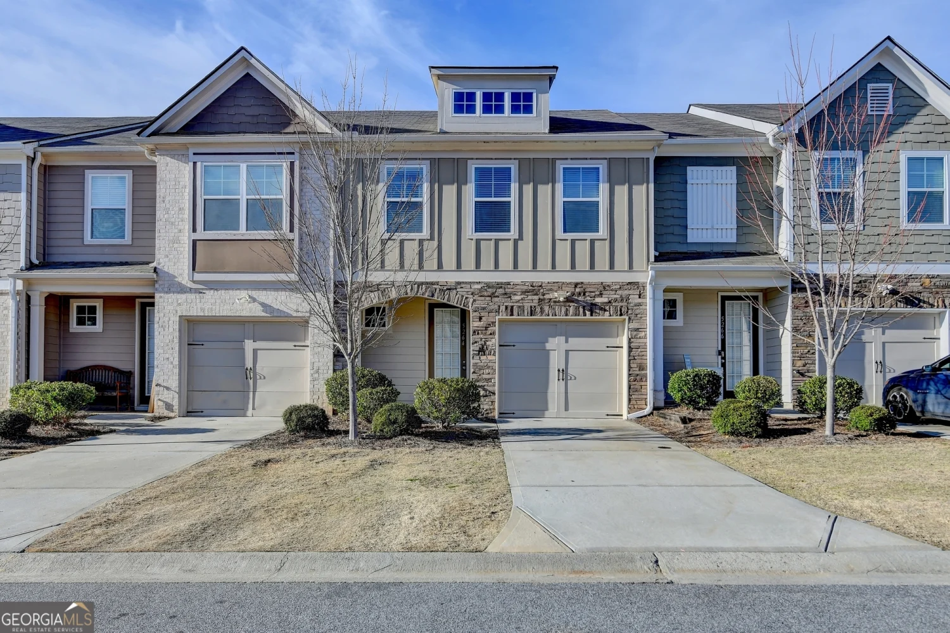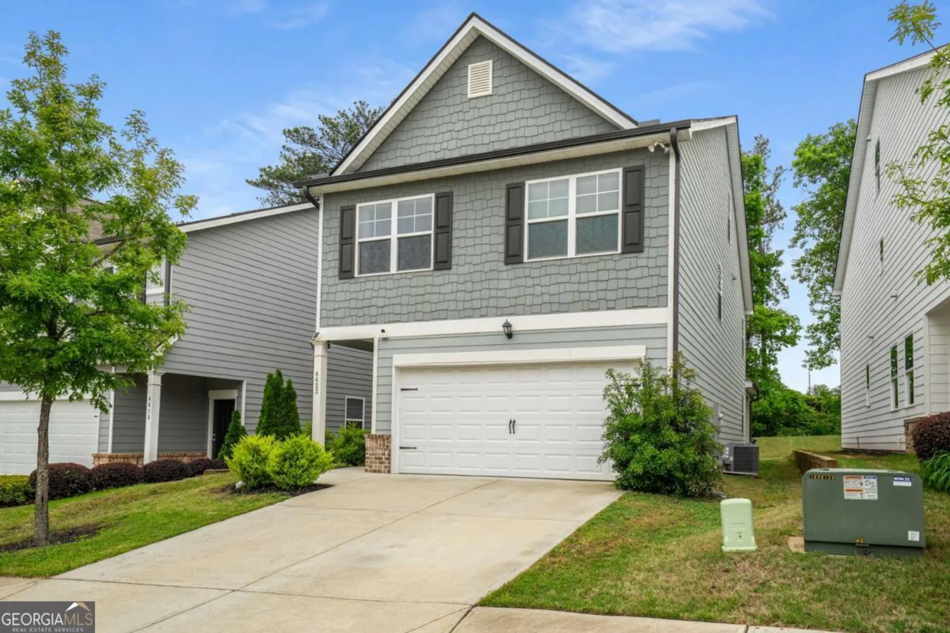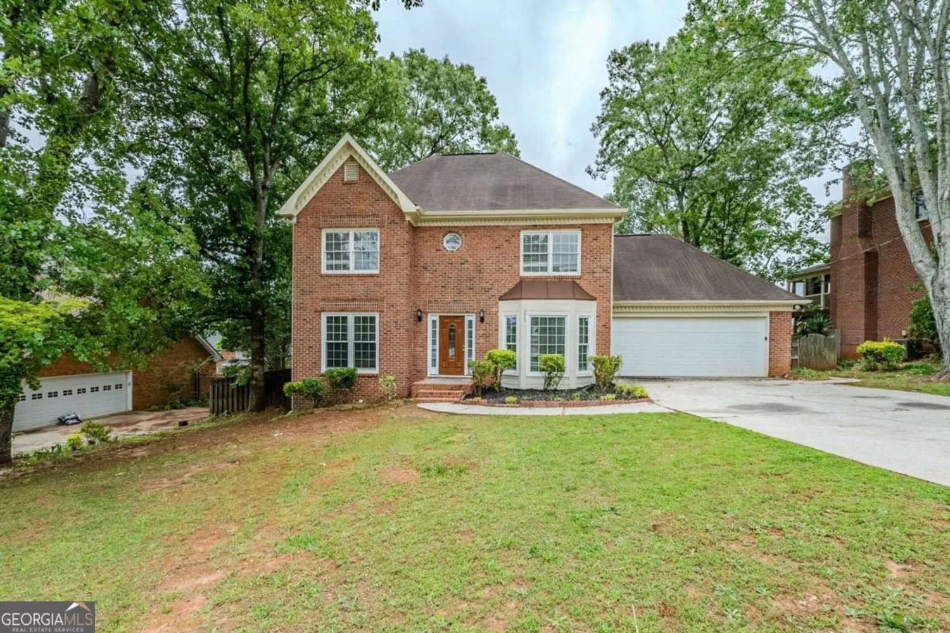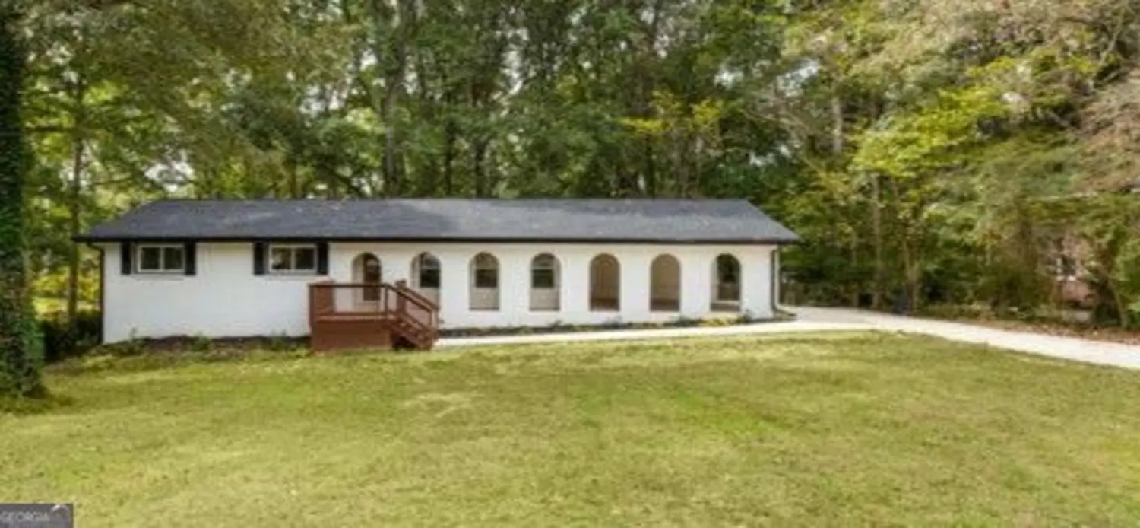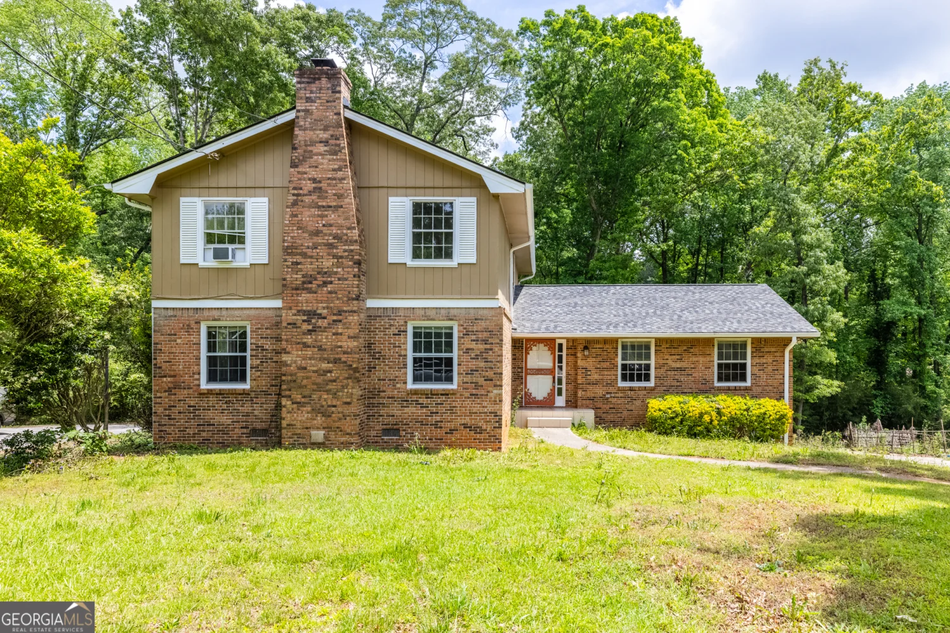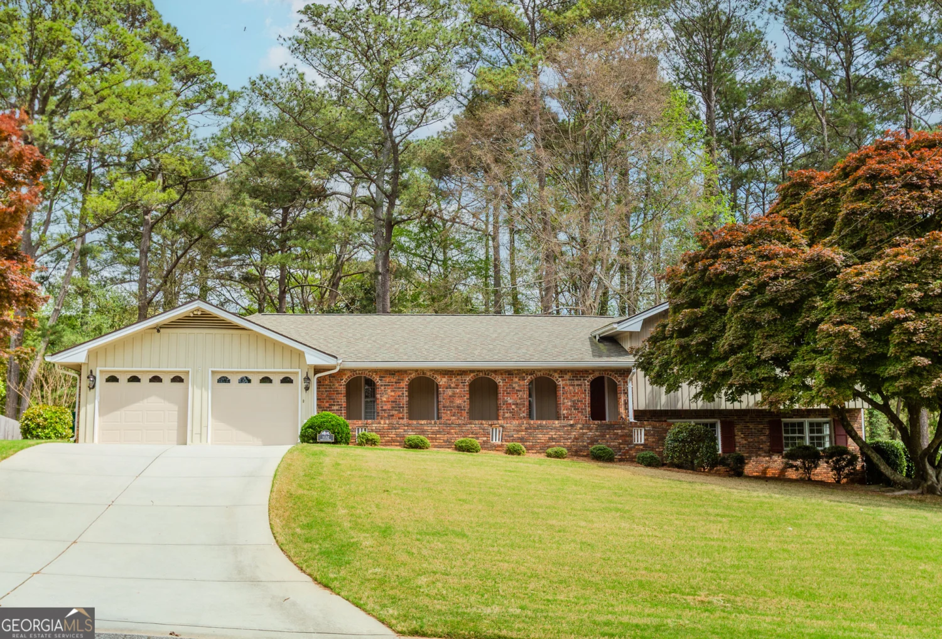509 orchards walkStone Mountain, GA 30087
509 orchards walkStone Mountain, GA 30087
Description
Your Dream Home AwaitsCoDonCOt Miss Out! This is the ultimate opportunity to own a spacious, beautifully maintained 4-bedroom home tucked away in a quiet, intimate cul-de-sac community. With room to spread out and over half an acre of outdoor space, this home is perfect for families, entertainers, or anyone seeking comfort and privacy. Step inside to find a separate living room, dining room, and an open great roomCoideal for hosting guests or relaxing in style. The kitchen is a chefCOs dream, featuring plenty of cabinets, a smart layout, and a cozy eat-in area. Upstairs, the expansive primary suite boasts a luxurious bath with double vanities, a soaking tub drenched in natural light, and a separate shower. The secondary bedrooms are generously sized, with one massive bonus room over the garageCoperfect for a home office, media room, or guest suite. And thereCOs moreCoa fully finished basement with a full bathroom offers extra living space for entertaining, game nights, or multigenerational living. Step outside to your private, entertainerCOs backyard oasisCoideal for weekend barbecues or peaceful evenings under the stars. This home has it allCospace, charm, and functionalityCoand it's move-in ready. Schedule your showing now before someone else calls it home!
Property Details for 509 Orchards Walk
- Subdivision ComplexOrchards
- Architectural StyleTraditional
- Num Of Parking Spaces2
- Parking FeaturesGarage
- Property AttachedYes
- Waterfront FeaturesNo Dock Or Boathouse
LISTING UPDATED:
- StatusActive
- MLS #10513783
- Days on Site14
- Taxes$3,796 / year
- MLS TypeResidential
- Year Built1986
- Lot Size0.56 Acres
- CountryDeKalb
LISTING UPDATED:
- StatusActive
- MLS #10513783
- Days on Site14
- Taxes$3,796 / year
- MLS TypeResidential
- Year Built1986
- Lot Size0.56 Acres
- CountryDeKalb
Building Information for 509 Orchards Walk
- StoriesThree Or More
- Year Built1986
- Lot Size0.5600 Acres
Payment Calculator
Term
Interest
Home Price
Down Payment
The Payment Calculator is for illustrative purposes only. Read More
Property Information for 509 Orchards Walk
Summary
Location and General Information
- Community Features: None
- Directions: GPS Friendly
- Coordinates: 33.790633,-84.113454
School Information
- Elementary School: Pine Ridge
- Middle School: Stephenson
- High School: Stephenson
Taxes and HOA Information
- Parcel Number: 18 031 01 042
- Tax Year: 2024
- Association Fee Includes: None
Virtual Tour
Parking
- Open Parking: No
Interior and Exterior Features
Interior Features
- Cooling: Ceiling Fan(s), Central Air
- Heating: Baseboard
- Appliances: Dishwasher
- Basement: Bath Finished, Finished
- Fireplace Features: Family Room
- Flooring: Carpet, Hardwood, Laminate
- Interior Features: Bookcases, Other
- Levels/Stories: Three Or More
- Kitchen Features: Breakfast Area, Breakfast Room
- Total Half Baths: 1
- Bathrooms Total Integer: 4
- Bathrooms Total Decimal: 3
Exterior Features
- Construction Materials: Stucco
- Patio And Porch Features: Deck
- Roof Type: Other
- Security Features: Smoke Detector(s)
- Laundry Features: In Kitchen
- Pool Private: No
Property
Utilities
- Sewer: Public Sewer, Septic Tank
- Utilities: Cable Available, Electricity Available, Natural Gas Available, Underground Utilities, Water Available
- Water Source: Public
Property and Assessments
- Home Warranty: Yes
- Property Condition: Resale
Green Features
Lot Information
- Above Grade Finished Area: 2389
- Common Walls: No Common Walls
- Lot Features: Cul-De-Sac, Private
- Waterfront Footage: No Dock Or Boathouse
Multi Family
- Number of Units To Be Built: Square Feet
Rental
Rent Information
- Land Lease: Yes
Public Records for 509 Orchards Walk
Tax Record
- 2024$3,796.00 ($316.33 / month)
Home Facts
- Beds4
- Baths3
- Total Finished SqFt3,507 SqFt
- Above Grade Finished2,389 SqFt
- Below Grade Finished1,118 SqFt
- StoriesThree Or More
- Lot Size0.5600 Acres
- StyleSingle Family Residence
- Year Built1986
- APN18 031 01 042
- CountyDeKalb
- Fireplaces1



