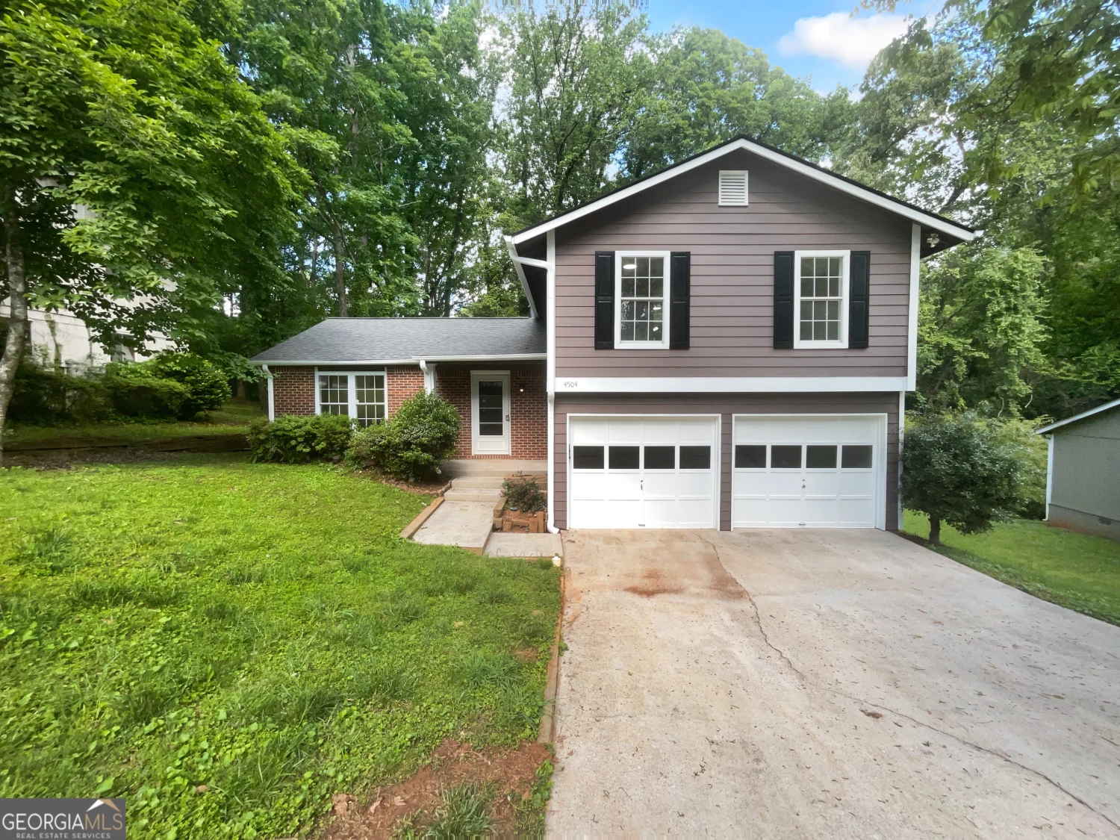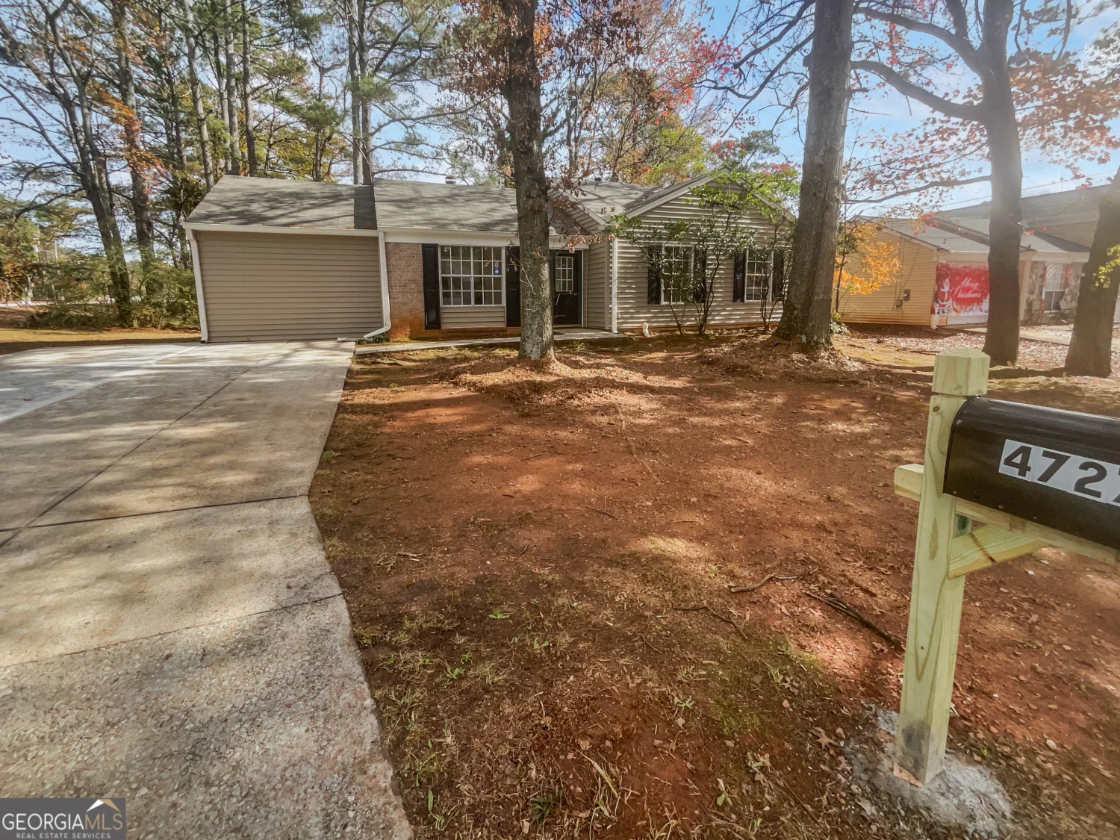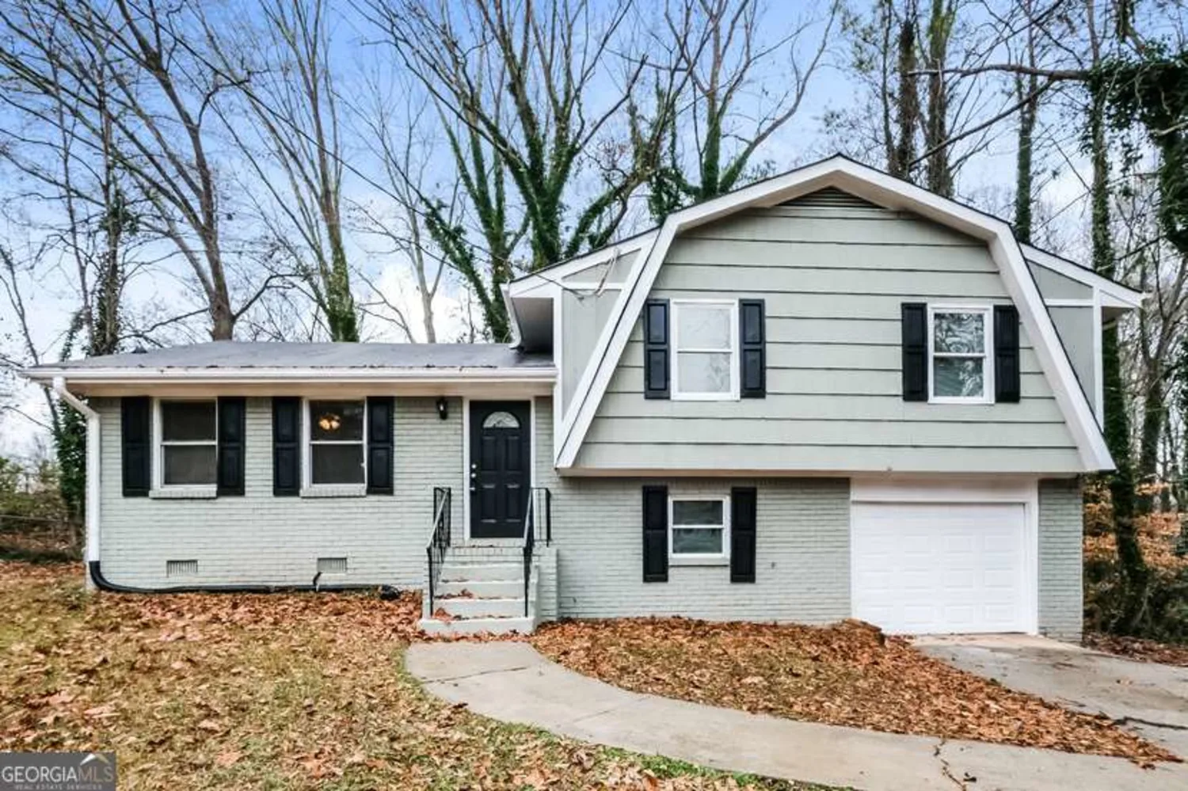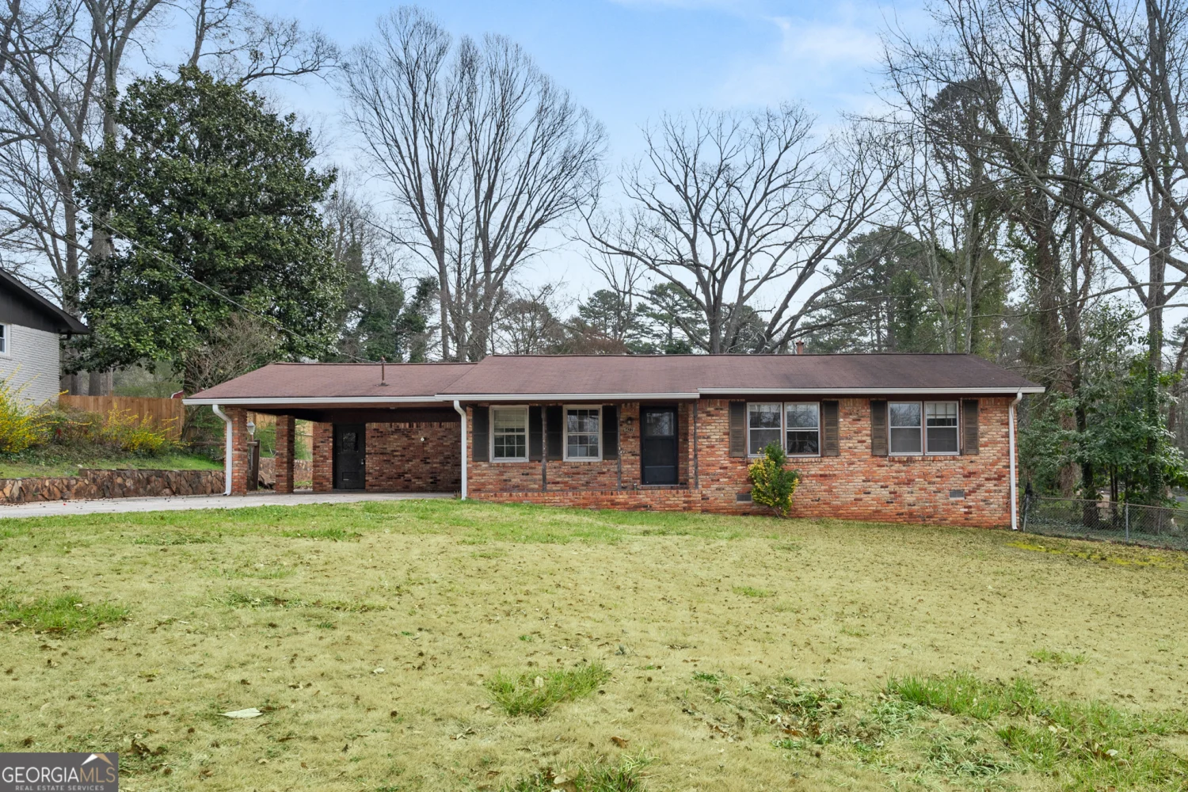5264 mill wayStone Mountain, GA 30083
5264 mill wayStone Mountain, GA 30083
Description
Welcome to this Beautiful Townhome that has been lived in for 5 years only! Living room features accent walls and expensive built in's near the fireplace. Built in 2020, This townhouse features 3 spacious bedrooms and 2 bathrooms upstairs, with an additional Half bath located on the main level. Gated community in Stone Mountain that provides luxury, privacy, and accessibility! The main level features beautiful vinyl flooring, with a gourmet kitchen and eat at island. Kitchen features Stainless Steel appliances, walk in pantry, and stained cabinets! It overlooks the large living area and dining space so you can enjoy sports or conversations while cooking. Enjoy your morning coffee in your private fenced backyard and back patio. Upstairs features Oversized owners suite including a walk in closet, and tray ceiling. Owners bathroom has double vanity and a shower/tub combo. 2 spacious bedrooms are also located on the upper level with a spacious bathroom and ample closet space. Minutes from Tucker, Decatur and Stone Mountain! Don't miss this opportunity to make this townhome your next home! Come see it today!
Property Details for 5264 MILL Way
- Subdivision ComplexStone Mill
- Architectural StyleOther
- Num Of Parking Spaces2
- Parking FeaturesAttached, Garage Door Opener, Garage
- Property AttachedNo
LISTING UPDATED:
- StatusActive
- MLS #10463599
- Days on Site83
- Taxes$5,277 / year
- HOA Fees$178 / month
- MLS TypeResidential
- Year Built2020
- Lot Size0.02 Acres
- CountryDeKalb
LISTING UPDATED:
- StatusActive
- MLS #10463599
- Days on Site83
- Taxes$5,277 / year
- HOA Fees$178 / month
- MLS TypeResidential
- Year Built2020
- Lot Size0.02 Acres
- CountryDeKalb
Building Information for 5264 MILL Way
- StoriesTwo
- Year Built2020
- Lot Size0.0220 Acres
Payment Calculator
Term
Interest
Home Price
Down Payment
The Payment Calculator is for illustrative purposes only. Read More
Property Information for 5264 MILL Way
Summary
Location and General Information
- Community Features: Sidewalks, Street Lights
- Directions: East ponce de Leon to Juliette, Right on Stone Mill Way, Right on Taylor Way, Left on Mill way. 5264 will be on the left.
- Coordinates: 33.818448,-84.176817
School Information
- Elementary School: Stone Mountain
- Middle School: Stone Mountain
- High School: Stone Mountain
Taxes and HOA Information
- Parcel Number: 18 125 14 119
- Tax Year: 2023
- Association Fee Includes: Maintenance Structure, Maintenance Grounds
Virtual Tour
Parking
- Open Parking: No
Interior and Exterior Features
Interior Features
- Cooling: Central Air
- Heating: Central
- Appliances: Double Oven, Dishwasher, Refrigerator, Microwave
- Basement: None
- Flooring: Carpet, Vinyl
- Interior Features: High Ceilings, Bookcases
- Levels/Stories: Two
- Total Half Baths: 1
- Bathrooms Total Integer: 3
- Bathrooms Total Decimal: 2
Exterior Features
- Construction Materials: Vinyl Siding
- Roof Type: Composition
- Laundry Features: In Hall
- Pool Private: No
Property
Utilities
- Sewer: Public Sewer
- Utilities: Cable Available, Electricity Available, Phone Available
- Water Source: Public
Property and Assessments
- Home Warranty: Yes
- Property Condition: Resale
Green Features
Lot Information
- Above Grade Finished Area: 1442
- Lot Features: Level
Multi Family
- Number of Units To Be Built: Square Feet
Rental
Rent Information
- Land Lease: Yes
Public Records for 5264 MILL Way
Tax Record
- 2023$5,277.00 ($439.75 / month)
Home Facts
- Beds3
- Baths2
- Total Finished SqFt1,442 SqFt
- Above Grade Finished1,442 SqFt
- StoriesTwo
- Lot Size0.0220 Acres
- StyleTownhouse
- Year Built2020
- APN18 125 14 119
- CountyDeKalb
- Fireplaces1









