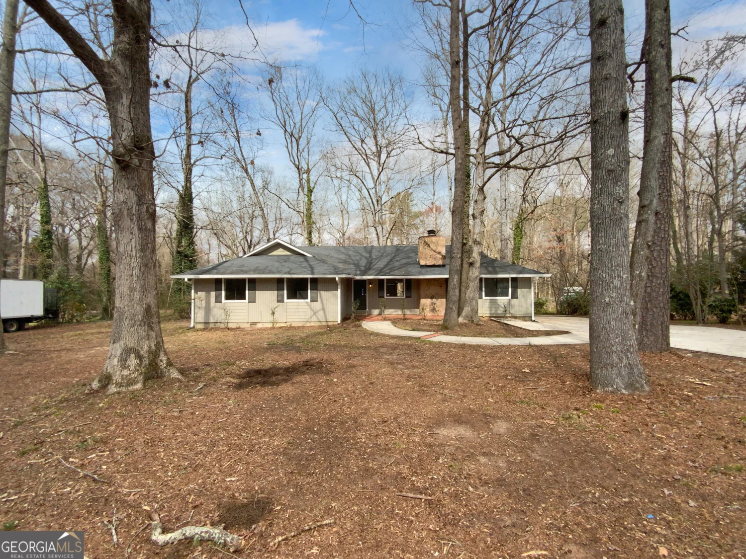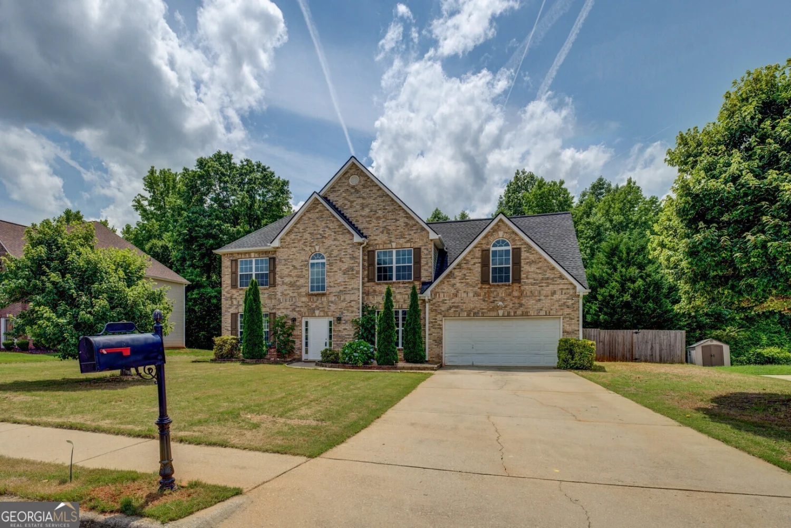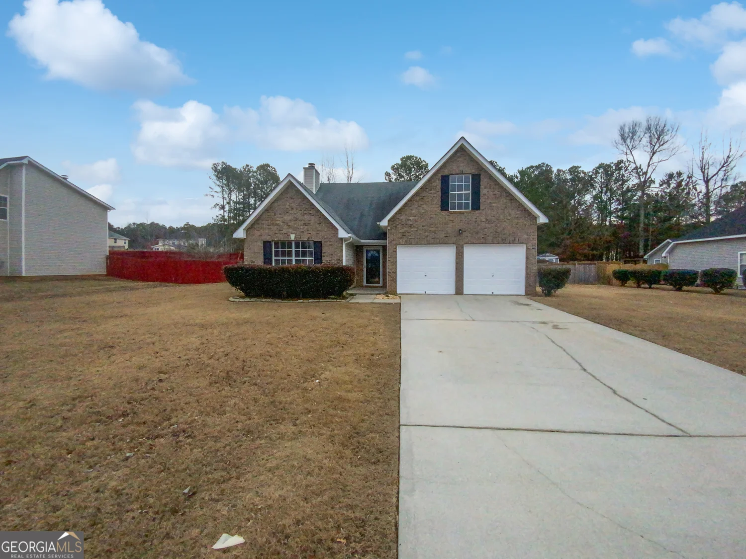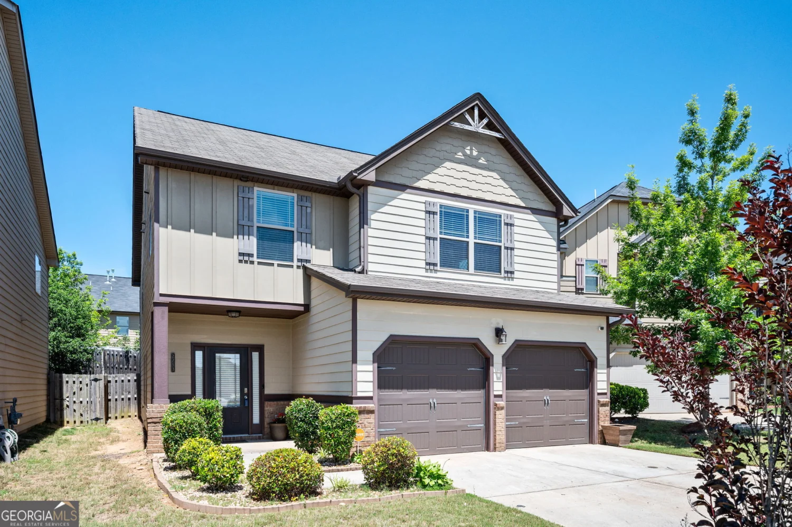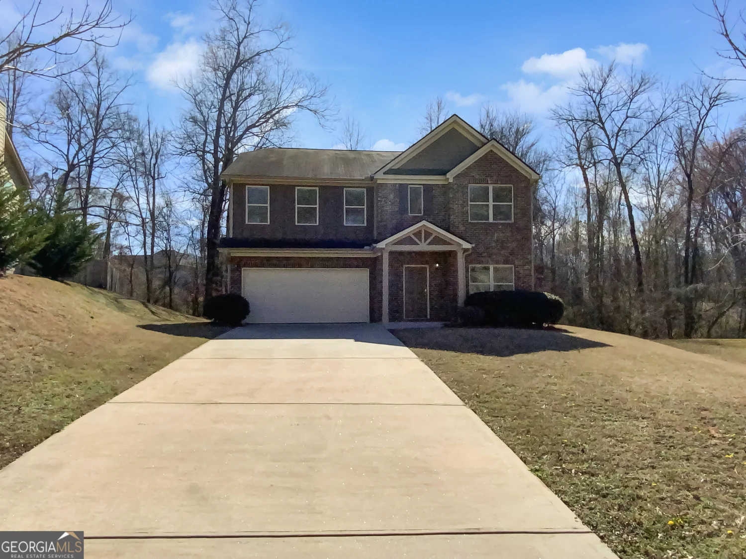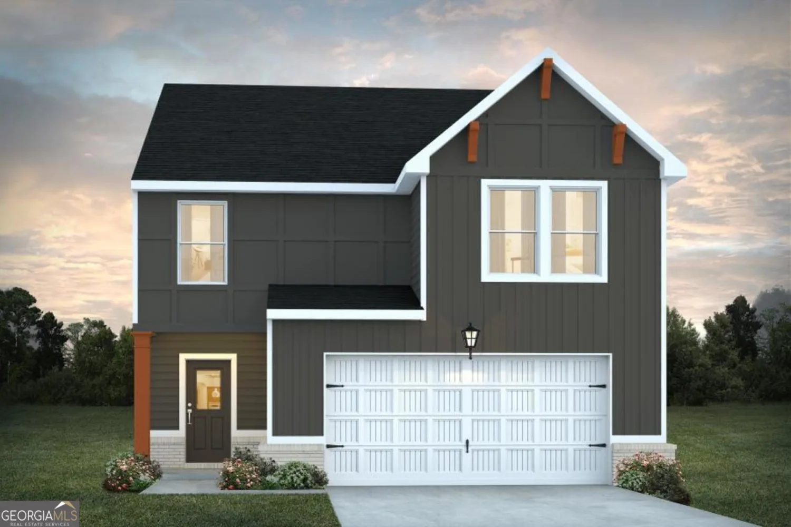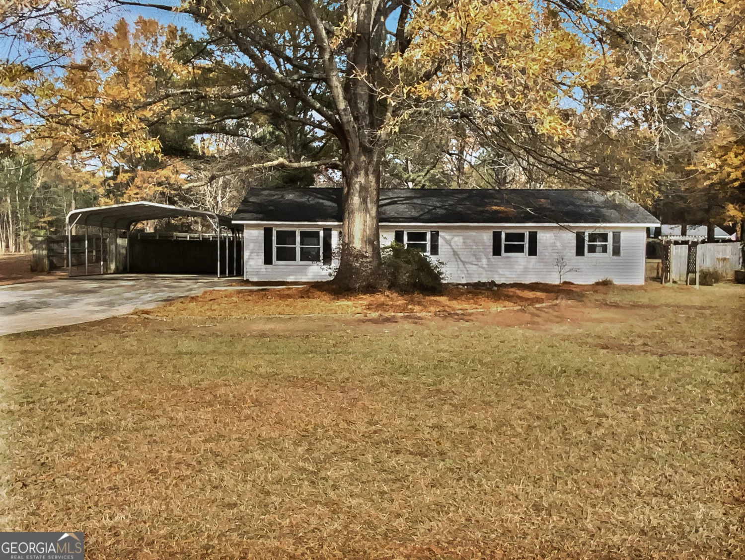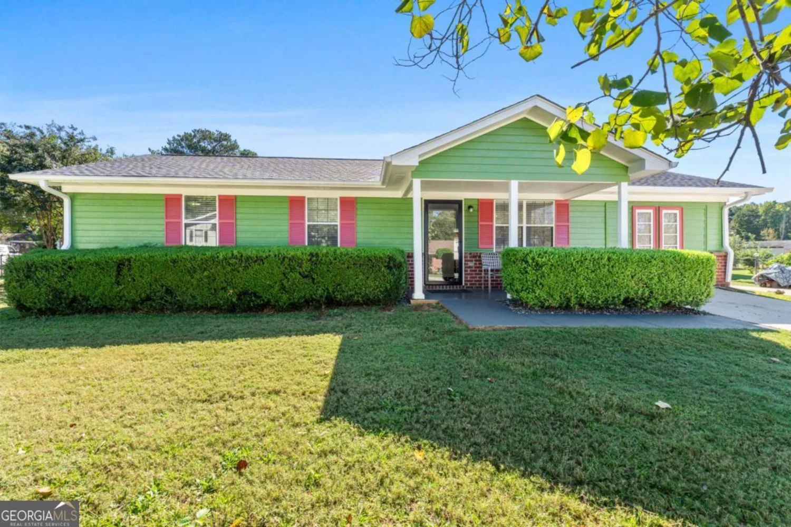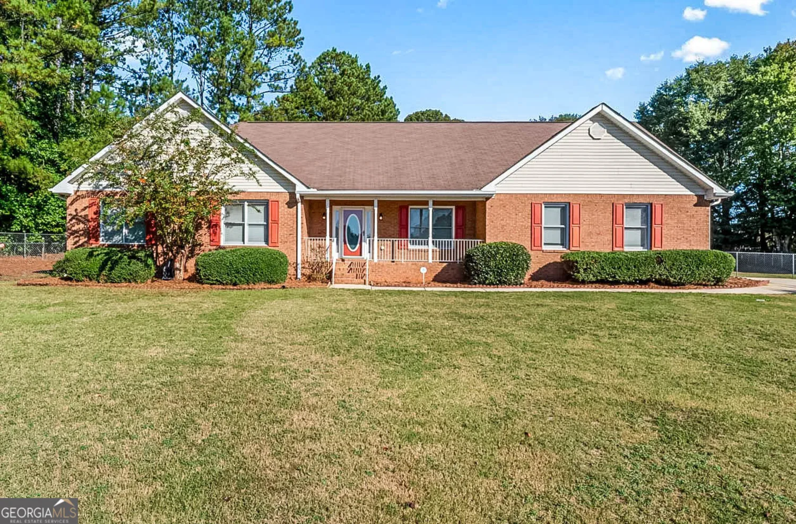264 magnaview driveMcdonough, GA 30253
264 magnaview driveMcdonough, GA 30253
Description
Buyer Incentive - Buyer will receive $2,500 in closing costs assistance when financing with Matthew Scout of Southeast Mortgage. - This charming two-story residence offers the perfect combination of style, comfort, and functionality. Featuring 3 spacious bedrooms, 2.5 bathrooms, and a thoughtfully designed layout, this property is ideal for families or anyone seeking a modern, low-maintenance home. Step inside to be greeted by an open-concept floor plan that seamlessly connects the kitchen, dining, and living areas. The kitchen is a chef's delight, complete with sleek countertops, stainless steel appliances, and ample cabinet space. The adjoining dining area is perfect for family meals or entertaining guests, while the living room, bathed in natural light, provides a cozy retreat for relaxation. A half bathroom on the main level ensures convenience for you and your guests. Upstairs, you'll find a luxurious primary suite featuring a spacious bedroom, a walk-in closet, and a private ensuite bathroom with a dual vanity, shower, & soaking bathtub. Two additional bedrooms offer generous space, perfect for family members, guests, or a home office. A second full bathroom and a dedicated laundry area complete this floor, adding practicality to the home's design. Step outside to your private patio, perfect for morning coffee or evening barbecues. The fully fenced backyard offers a secure and serene space. The two-car attached garage provides ample storage and parking. This home is conveniently located in the Cottages at Avalon neighborhood featuring a community pool and easy access to schools, shopping, dining, and parks. Don't miss the opportunity to make this house your home! Schedule a showing today!
Property Details for 264 Magnaview Drive
- Subdivision ComplexCottages at Avalon
- Architectural StyleBrick Front, Craftsman, Traditional
- Num Of Parking Spaces2
- Parking FeaturesAttached, Garage
- Property AttachedYes
- Waterfront FeaturesNo Dock Or Boathouse
LISTING UPDATED:
- StatusClosed
- MLS #10453184
- Days on Site91
- Taxes$3,675 / year
- HOA Fees$425 / month
- MLS TypeResidential
- Year Built2019
- Lot Size0.10 Acres
- CountryHenry
LISTING UPDATED:
- StatusClosed
- MLS #10453184
- Days on Site91
- Taxes$3,675 / year
- HOA Fees$425 / month
- MLS TypeResidential
- Year Built2019
- Lot Size0.10 Acres
- CountryHenry
Building Information for 264 Magnaview Drive
- StoriesTwo
- Year Built2019
- Lot Size0.0980 Acres
Payment Calculator
Term
Interest
Home Price
Down Payment
The Payment Calculator is for illustrative purposes only. Read More
Property Information for 264 Magnaview Drive
Summary
Location and General Information
- Community Features: Playground, Pool, Sidewalks, Street Lights
- Directions: GPS
- Coordinates: 33.411029,-84.178168
School Information
- Elementary School: Oakland
- Middle School: Luella
- High School: Luella
Taxes and HOA Information
- Parcel Number: 094D02272000
- Tax Year: 2024
- Association Fee Includes: Management Fee, Swimming
Virtual Tour
Parking
- Open Parking: No
Interior and Exterior Features
Interior Features
- Cooling: Ceiling Fan(s), Central Air
- Heating: Central
- Appliances: Dishwasher, Microwave, Oven/Range (Combo)
- Basement: None
- Flooring: Carpet, Laminate, Other
- Interior Features: Double Vanity, High Ceilings, Other, Separate Shower, Soaking Tub, Walk-In Closet(s)
- Levels/Stories: Two
- Kitchen Features: Breakfast Area, Pantry
- Foundation: Slab
- Total Half Baths: 1
- Bathrooms Total Integer: 3
- Bathrooms Total Decimal: 2
Exterior Features
- Construction Materials: Brick, Other, Press Board
- Fencing: Back Yard
- Patio And Porch Features: Patio
- Roof Type: Other
- Laundry Features: Laundry Closet
- Pool Private: No
Property
Utilities
- Sewer: Public Sewer
- Utilities: Electricity Available, Sewer Available, Water Available
- Water Source: Public
Property and Assessments
- Home Warranty: Yes
- Property Condition: Resale
Green Features
Lot Information
- Above Grade Finished Area: 1698
- Common Walls: No Common Walls
- Lot Features: Other
- Waterfront Footage: No Dock Or Boathouse
Multi Family
- Number of Units To Be Built: Square Feet
Rental
Rent Information
- Land Lease: Yes
Public Records for 264 Magnaview Drive
Tax Record
- 2024$3,675.00 ($306.25 / month)
Home Facts
- Beds3
- Baths2
- Total Finished SqFt1,698 SqFt
- Above Grade Finished1,698 SqFt
- StoriesTwo
- Lot Size0.0980 Acres
- StyleSingle Family Residence
- Year Built2019
- APN094D02272000
- CountyHenry


