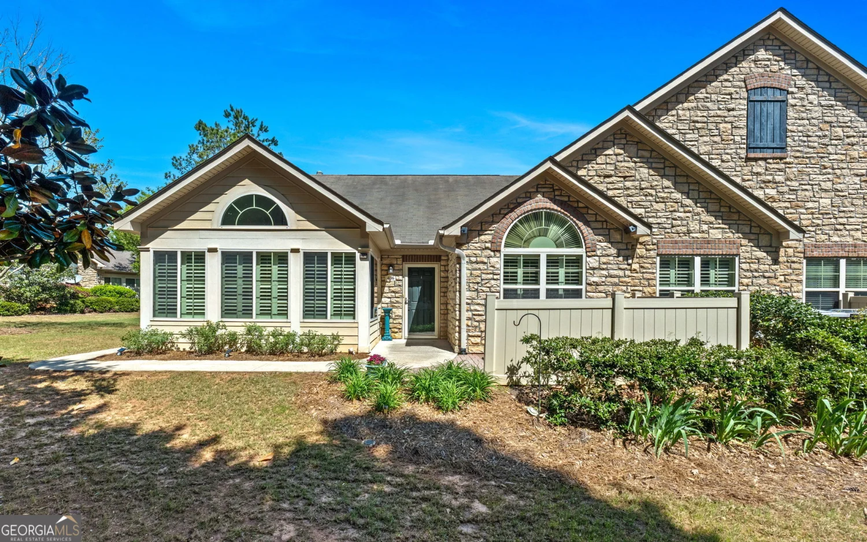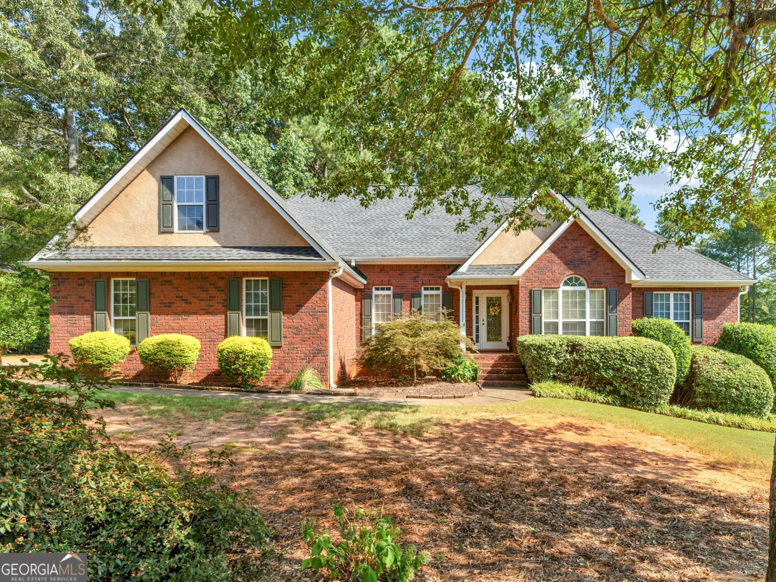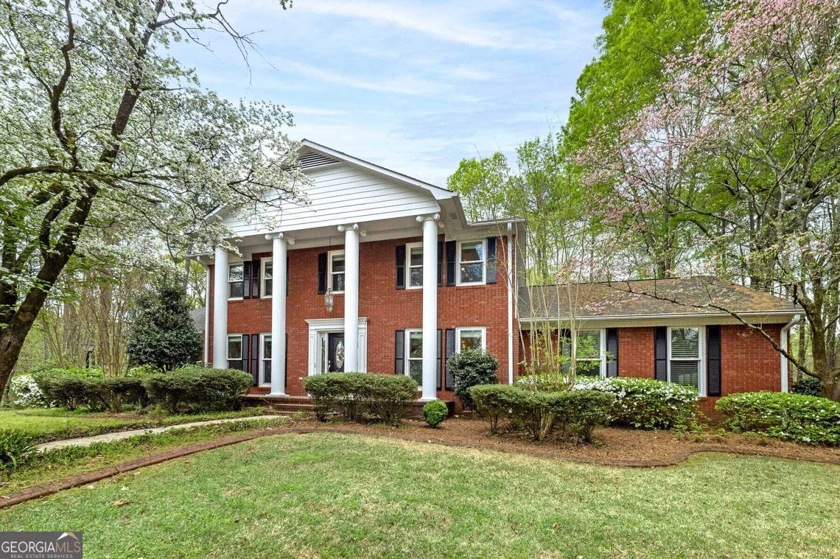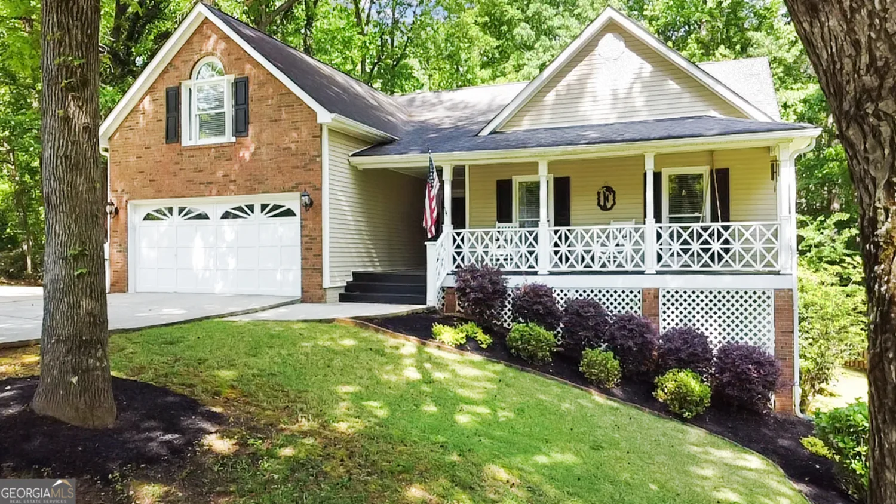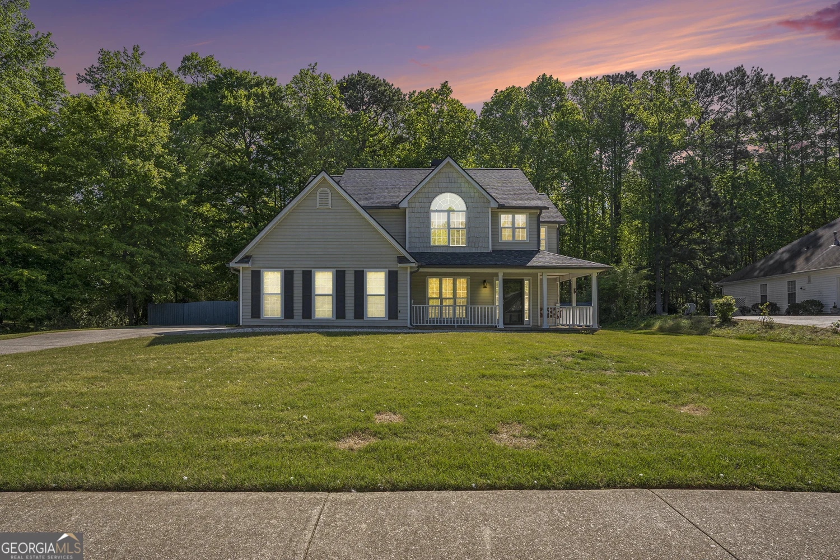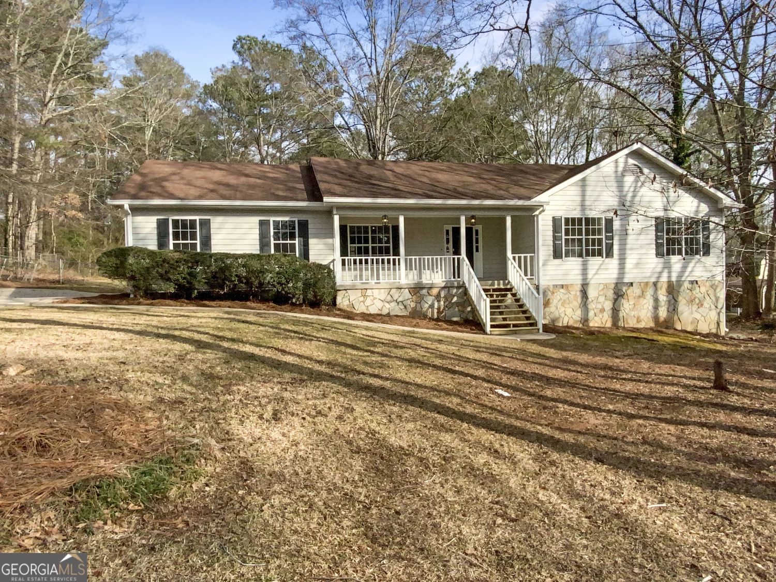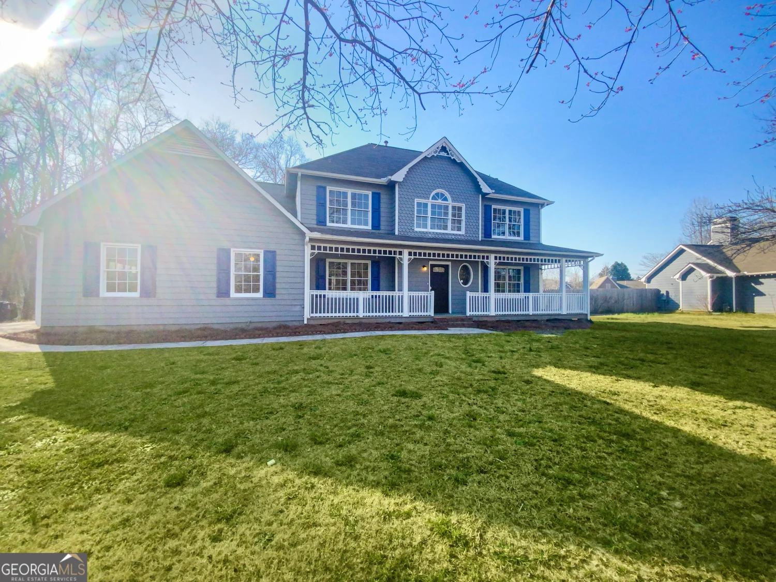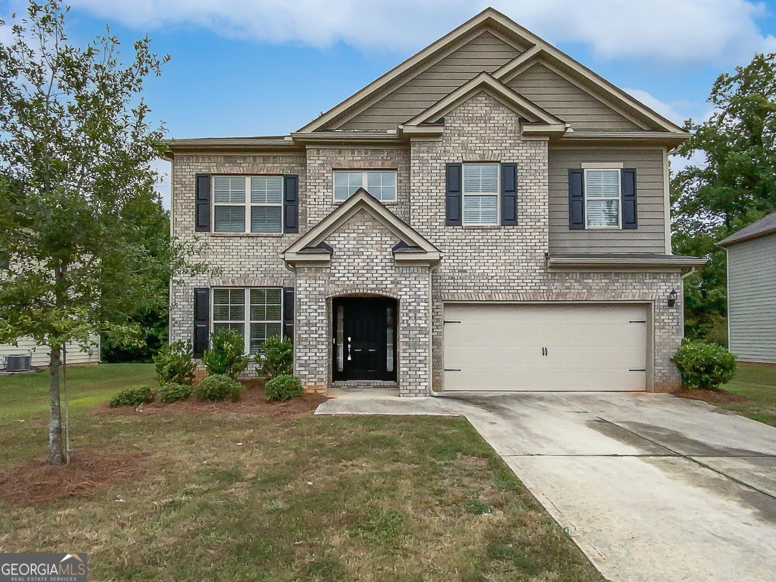823 hennepin terraceMcdonough, GA 30253
823 hennepin terraceMcdonough, GA 30253
Description
This gorgeous 4-bedroom, 3.5-bathroom property has been tastefully updated and is move-in ready. Step inside to find fresh new paint, brand-new flooring, and stylish light fixtures throughout, creating a bright and modern feel in every room. The heart of the home, the kitchen, features sleek quartz countertops, plenty of cabinet space, and the perfect layout for cooking and entertaining. Enjoy a spacious primary bedroom retreat, ideal for relaxing after a long day. One of the secondary bedrooms features its own private ensuite bathroom, offering comfort and privacy for guests or family members. With its beautiful upgrades and thoughtful layout, this home checks all the boxes! Don't miss your chance to make it yours. Schedule your private tour today!
Property Details for 823 Hennepin Terrace
- Subdivision ComplexVillage Rowanshyre
- Architectural StyleTraditional
- Num Of Parking Spaces2
- Parking FeaturesGarage
- Property AttachedNo
LISTING UPDATED:
- StatusActive
- MLS #10527344
- Days on Site0
- Taxes$5,932 / year
- HOA Fees$675 / month
- MLS TypeResidential
- Year Built2005
- Lot Size0.17 Acres
- CountryHenry
LISTING UPDATED:
- StatusActive
- MLS #10527344
- Days on Site0
- Taxes$5,932 / year
- HOA Fees$675 / month
- MLS TypeResidential
- Year Built2005
- Lot Size0.17 Acres
- CountryHenry
Building Information for 823 Hennepin Terrace
- StoriesTwo
- Year Built2005
- Lot Size0.1680 Acres
Payment Calculator
Term
Interest
Home Price
Down Payment
The Payment Calculator is for illustrative purposes only. Read More
Property Information for 823 Hennepin Terrace
Summary
Location and General Information
- Community Features: Clubhouse, Pool, Sidewalks, Street Lights, Tennis Court(s)
- Directions: Take I-75 S to exit 221, Jonesboro Road. Make a R off the exit. Turn L onto Mill Road. Turn L onto Sheffield Chase. Turn L onto Hennepin Terrace. Turn R, staying on Hennepin Terrace. The property will be on the R.
- Coordinates: 33.452414,-84.207419
School Information
- Elementary School: Dutchtown
- Middle School: Dutchtown
- High School: Dutchtown
Taxes and HOA Information
- Parcel Number: 054B01074000
- Tax Year: 2024
- Association Fee Includes: Maintenance Grounds, Swimming, Tennis
- Tax Lot: 74
Virtual Tour
Parking
- Open Parking: No
Interior and Exterior Features
Interior Features
- Cooling: Ceiling Fan(s), Central Air
- Heating: Central
- Appliances: Dishwasher, Oven/Range (Combo), Refrigerator
- Basement: None
- Flooring: Laminate
- Interior Features: Separate Shower, Soaking Tub, Tile Bath, Tray Ceiling(s), Walk-In Closet(s)
- Levels/Stories: Two
- Foundation: Slab
- Total Half Baths: 1
- Bathrooms Total Integer: 4
- Bathrooms Total Decimal: 3
Exterior Features
- Construction Materials: Brick, Vinyl Siding
- Fencing: Wood
- Patio And Porch Features: Patio
- Roof Type: Composition
- Laundry Features: Laundry Closet, Upper Level
- Pool Private: No
- Other Structures: Shed(s)
Property
Utilities
- Sewer: Public Sewer
- Utilities: Cable Available, Electricity Available, High Speed Internet, Natural Gas Available, Phone Available, Sewer Connected, Water Available
- Water Source: Public
Property and Assessments
- Home Warranty: Yes
- Property Condition: Resale
Green Features
Lot Information
- Above Grade Finished Area: 2568
- Lot Features: Level
Multi Family
- Number of Units To Be Built: Square Feet
Rental
Rent Information
- Land Lease: Yes
- Occupant Types: Vacant
Public Records for 823 Hennepin Terrace
Tax Record
- 2024$5,932.00 ($494.33 / month)
Home Facts
- Beds4
- Baths3
- Total Finished SqFt2,568 SqFt
- Above Grade Finished2,568 SqFt
- StoriesTwo
- Lot Size0.1680 Acres
- StyleSingle Family Residence
- Year Built2005
- APN054B01074000
- CountyHenry
- Fireplaces1


