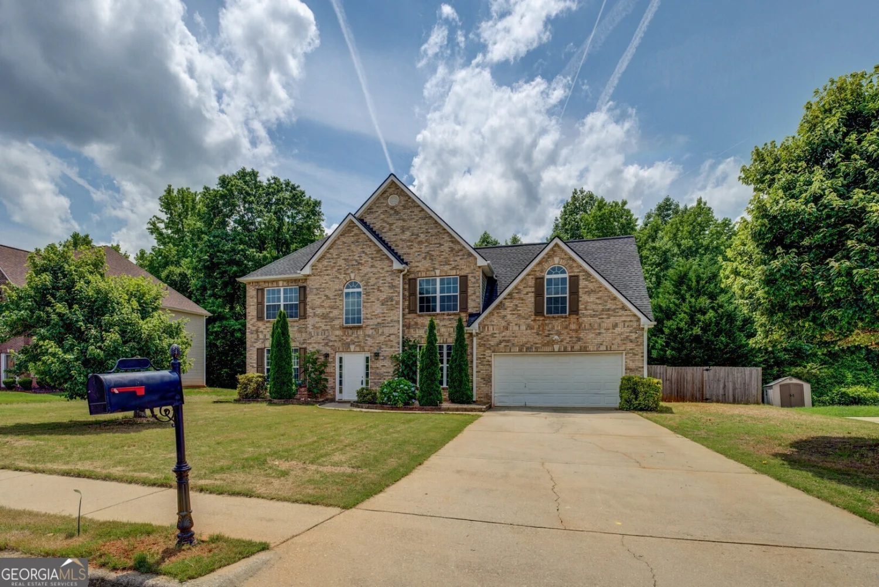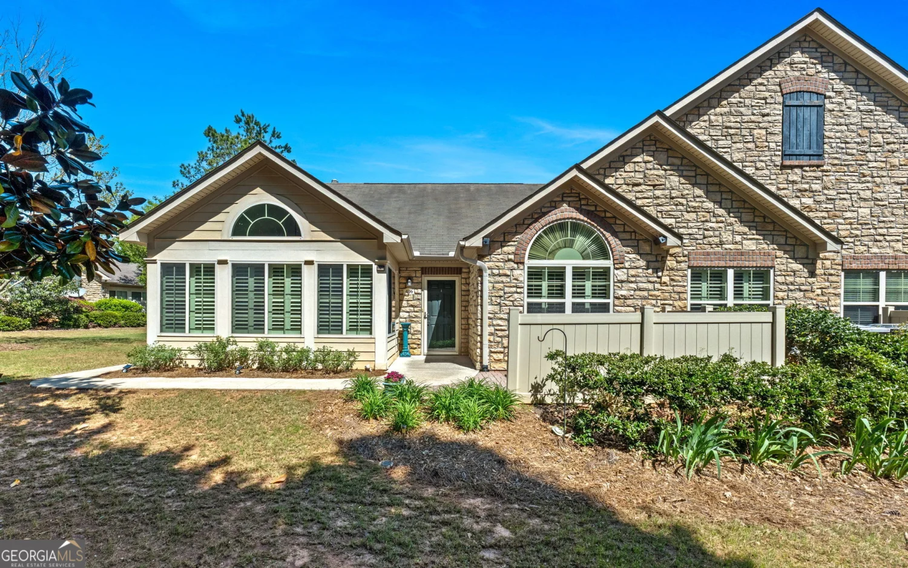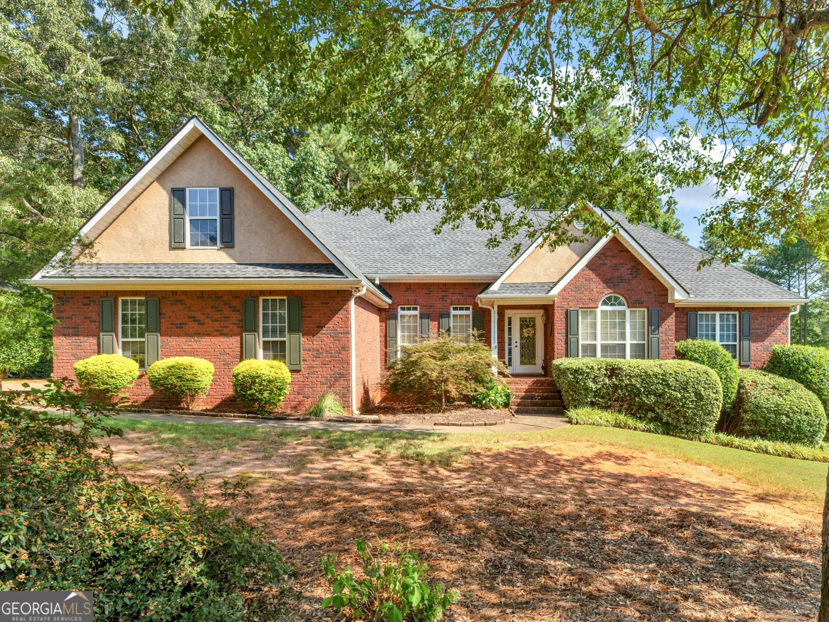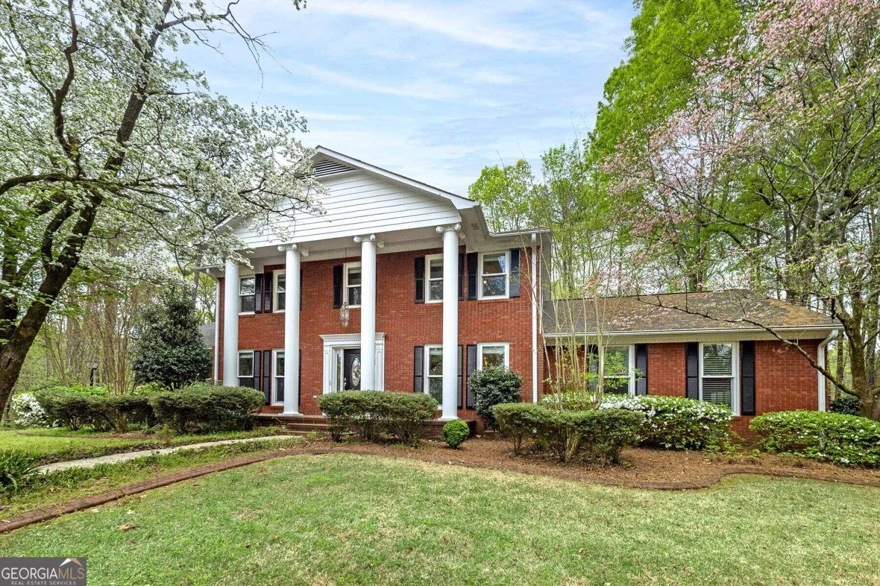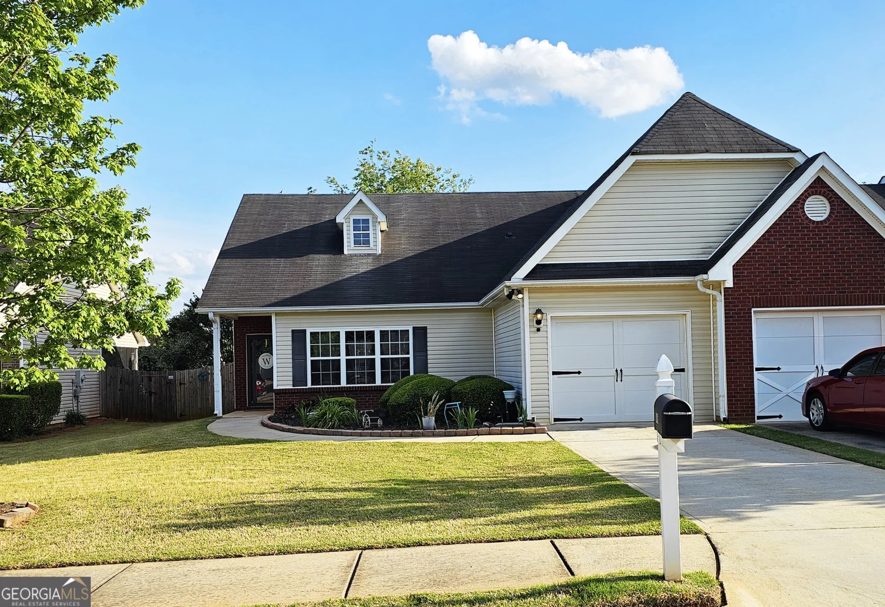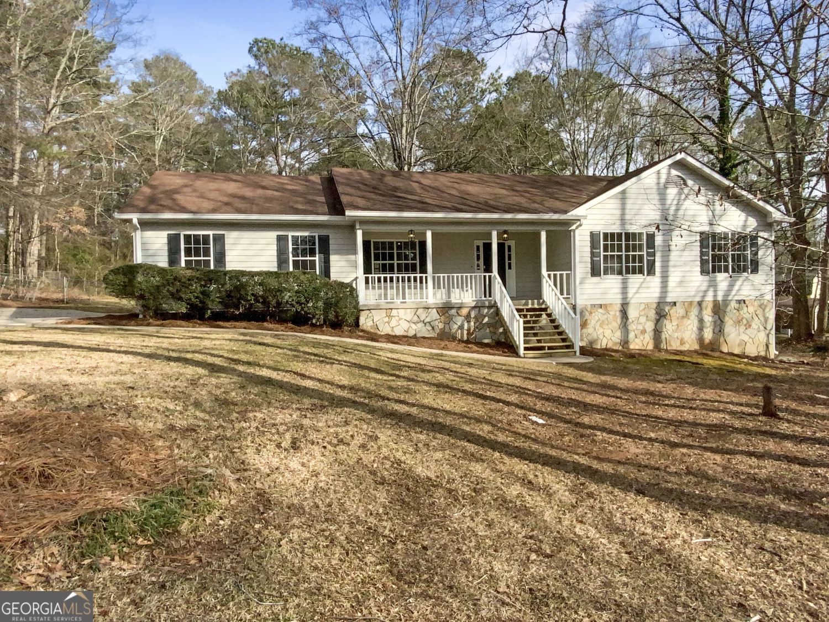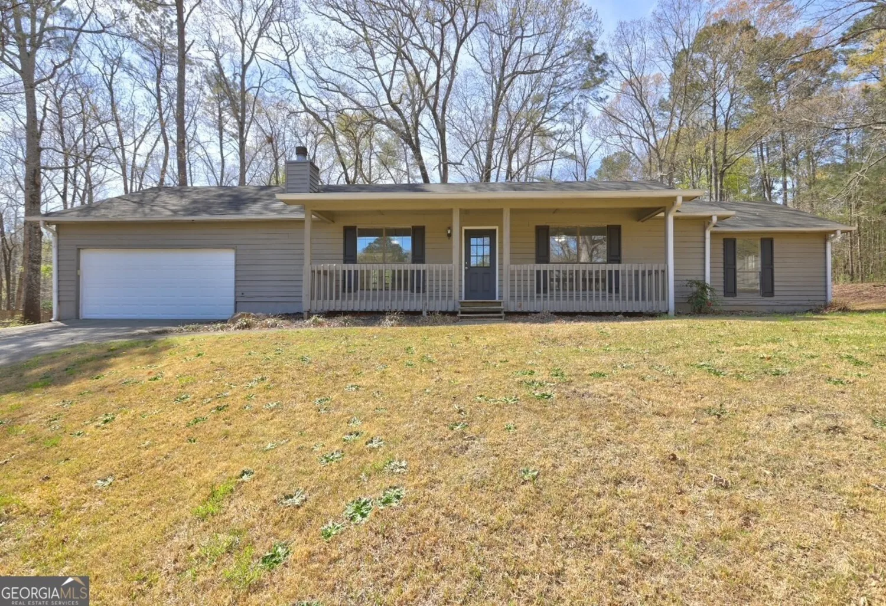2023 reserve parkwayMcdonough, GA 30253
2023 reserve parkwayMcdonough, GA 30253
Description
Peaceful and Serene! What if you could come home daily to a peaceful haven to call your own? This beauty boasts four bedrooms and a spacious eat-in kitchen. Wait until you see the converted recreation room! The recreation room offers plenty of natural light, space, and central air. So, whether you use this room as a game room, craft room, or an "I've had a long day and just want to relax" room, you decide, the possibilities are endless. The primary suite offers a mini spa bath with two vanities, a beautiful view from the garden tub, arched shelving, and a private water closet. The backyard is a dream, featuring beautiful trees, a wooden privacy fence, and lattice fixtures as an added touch. The home has been well-maintained, with a new water heater and a young roof. This is a short sale sold AS-IS.
Property Details for 2023 Reserve Parkway
- Subdivision ComplexSummer Lake
- Architectural StyleTraditional
- Parking FeaturesParking Pad
- Property AttachedNo
LISTING UPDATED:
- StatusPending
- MLS #10500728
- Days on Site35
- Taxes$5,167.99 / year
- HOA Fees$450 / month
- MLS TypeResidential
- Year Built2000
- Lot Size0.71 Acres
- CountryHenry
LISTING UPDATED:
- StatusPending
- MLS #10500728
- Days on Site35
- Taxes$5,167.99 / year
- HOA Fees$450 / month
- MLS TypeResidential
- Year Built2000
- Lot Size0.71 Acres
- CountryHenry
Building Information for 2023 Reserve Parkway
- StoriesTwo
- Year Built2000
- Lot Size0.7100 Acres
Payment Calculator
Term
Interest
Home Price
Down Payment
The Payment Calculator is for illustrative purposes only. Read More
Property Information for 2023 Reserve Parkway
Summary
Location and General Information
- Community Features: Lake, Pool, Sidewalks, Street Lights, Tennis Court(s)
- Directions: I-75 to exit #216 (HWY 155) Travel West off exit. Travel approximately 2 miles and Summer Lake will be on the right. At the stop sign turn right. #2023 will be on the right
- Coordinates: 33.387125,-84.177694
School Information
- Elementary School: Luella
- Middle School: Luella
- High School: Luella
Taxes and HOA Information
- Parcel Number: 078C01008000
- Tax Year: 2023
- Association Fee Includes: Swimming, Tennis
- Tax Lot: 8
Virtual Tour
Parking
- Open Parking: Yes
Interior and Exterior Features
Interior Features
- Cooling: Ceiling Fan(s), Central Air
- Heating: Central, Forced Air
- Appliances: Dishwasher, Ice Maker, Microwave, Oven/Range (Combo), Refrigerator, Stainless Steel Appliance(s)
- Basement: None
- Fireplace Features: Factory Built, Family Room, Other
- Flooring: Carpet, Other, Tile
- Interior Features: High Ceilings, Separate Shower, Soaking Tub, Vaulted Ceiling(s)
- Levels/Stories: Two
- Kitchen Features: Kitchen Island, Solid Surface Counters
- Total Half Baths: 1
- Bathrooms Total Integer: 3
- Bathrooms Total Decimal: 2
Exterior Features
- Construction Materials: Vinyl Siding
- Roof Type: Composition
- Laundry Features: Other
- Pool Private: No
Property
Utilities
- Sewer: Public Sewer
- Utilities: Cable Available, Electricity Available, High Speed Internet, Sewer Connected, Underground Utilities, Water Available
- Water Source: Public
Property and Assessments
- Home Warranty: Yes
- Property Condition: Resale
Green Features
Lot Information
- Above Grade Finished Area: 2888
- Lot Features: Level, Private, Sloped
Multi Family
- Number of Units To Be Built: Square Feet
Rental
Rent Information
- Land Lease: Yes
Public Records for 2023 Reserve Parkway
Tax Record
- 2023$5,167.99 ($430.67 / month)
Home Facts
- Beds4
- Baths2
- Total Finished SqFt2,888 SqFt
- Above Grade Finished2,888 SqFt
- StoriesTwo
- Lot Size0.7100 Acres
- StyleSingle Family Residence
- Year Built2000
- APN078C01008000
- CountyHenry
- Fireplaces1


