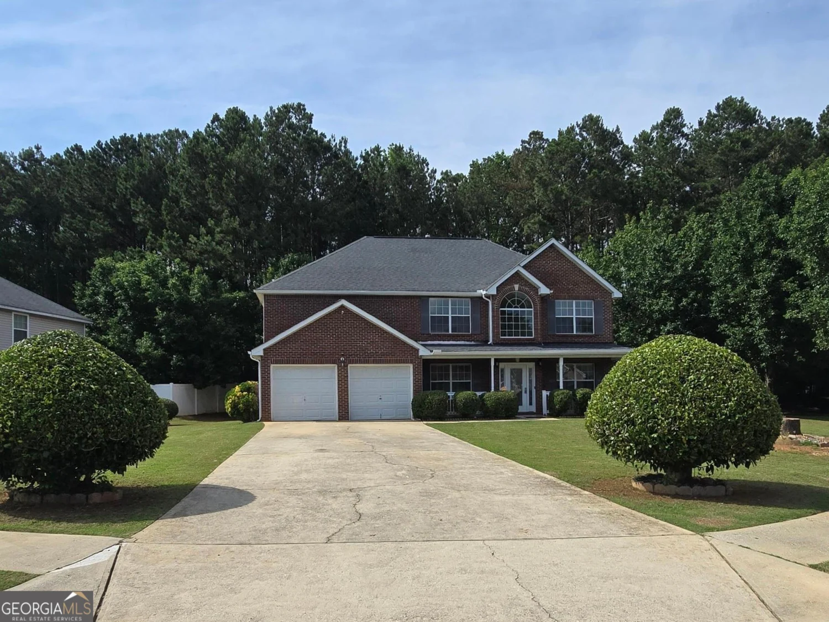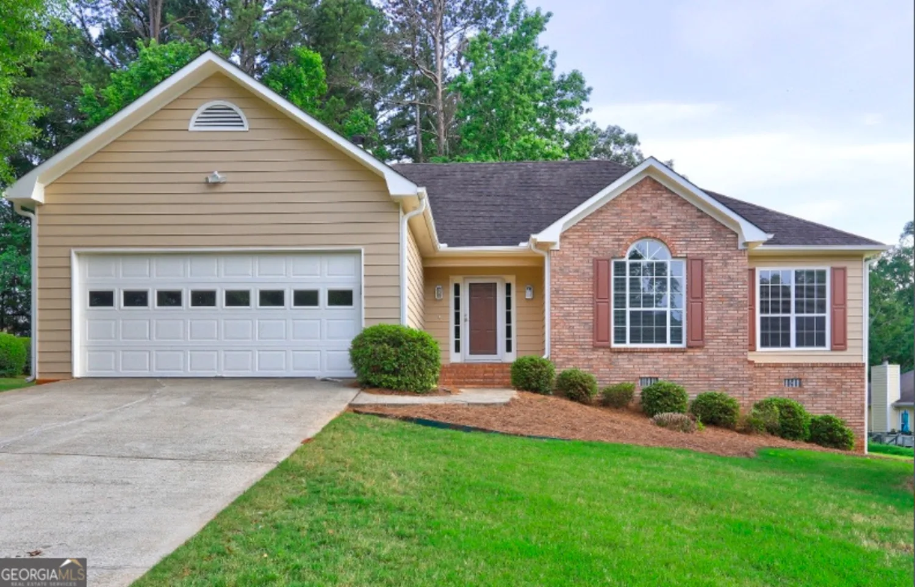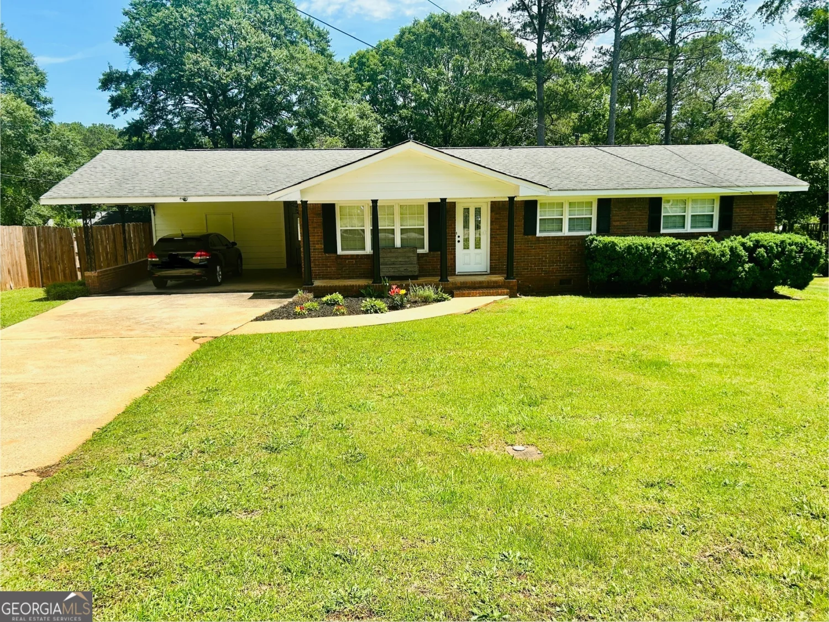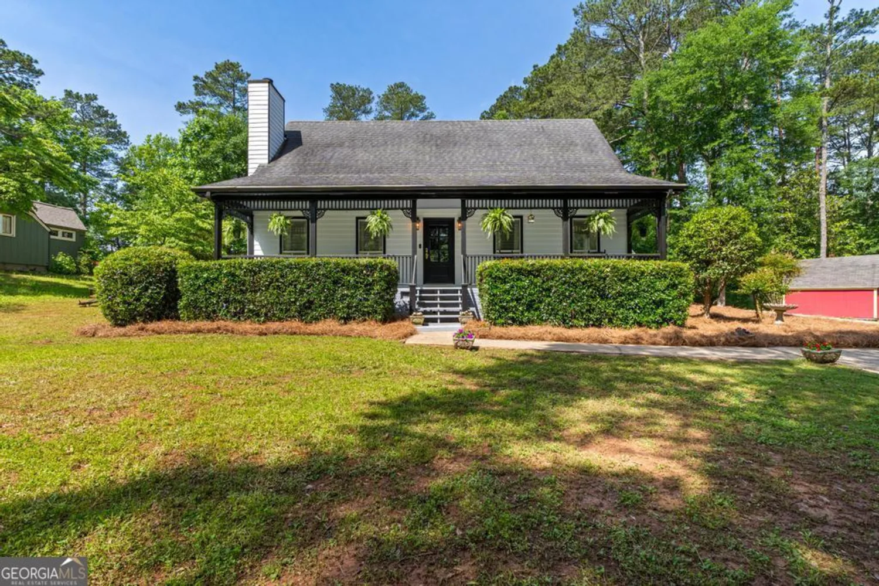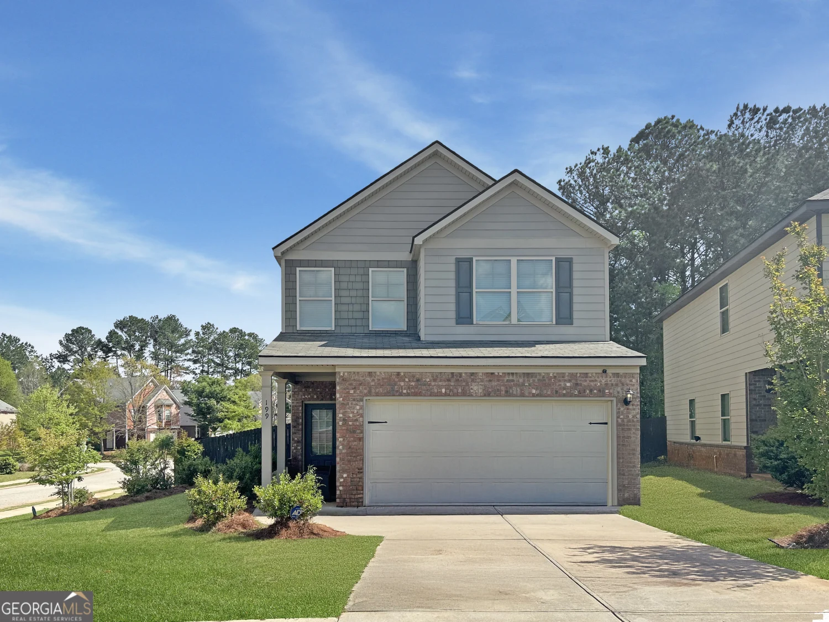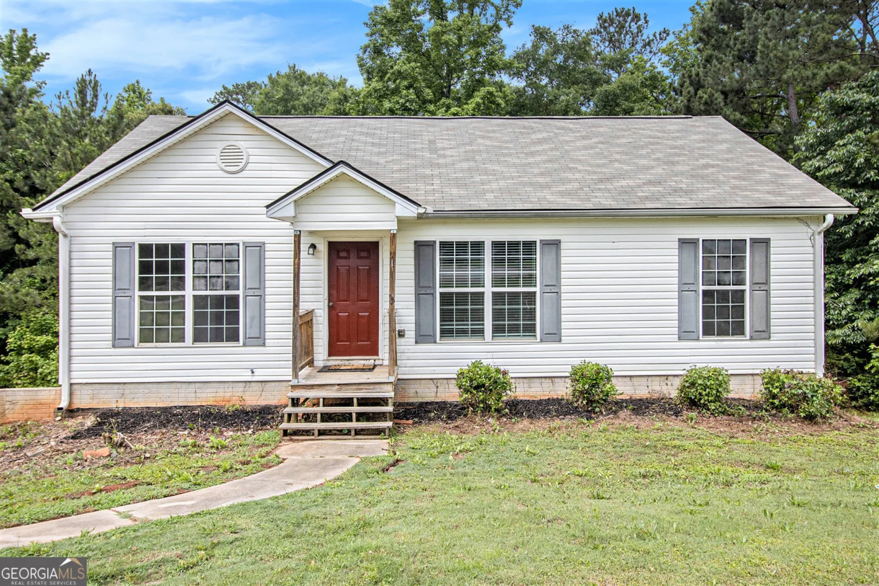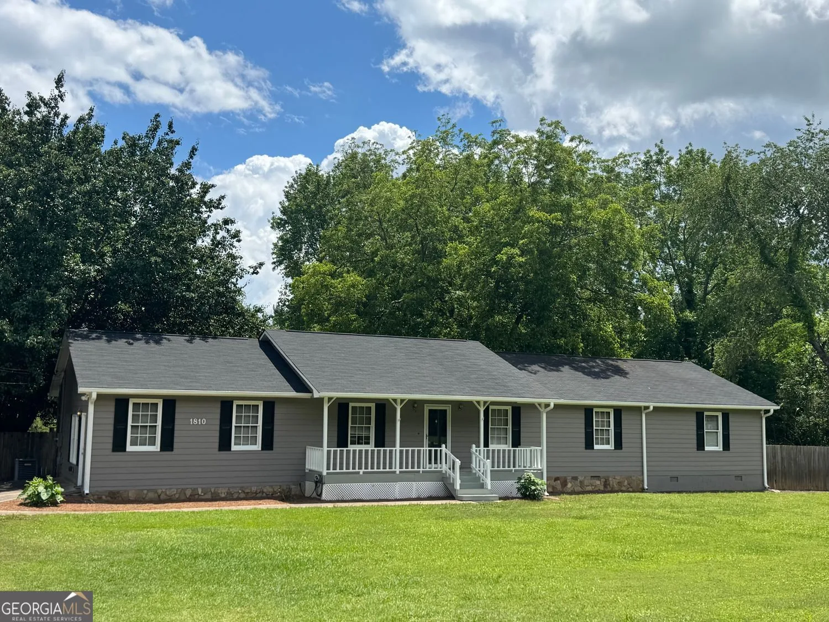406 kenley courtMcdonough, GA 30253
406 kenley courtMcdonough, GA 30253
Description
Back on the market 5/16/2025 due to no fault of the seller. If you are seeking a move-in ready condo in a gated community close to everything in Henry County, this is absolutely the one to see! You can appreciate the attention to all the special details in this 2 bedroom/2 bathroom home: luxury vinyl plank floors, custom loose-laid carpeting, gleaming kitchen cabinets with granite counter tops, high-end plantation shutters on every window, stainless steel kitchen appliances, laundry room with sink (washer/dryer included!), and so much more! The home is bright and inviting, with tranquil views of the community pond! Enjoy the ambiance of the built-in speaker system that provides music throughout the condo and on the patio; or switch to television sound for sporting events and movies! The great room features a vaulted ceiling with fan and gas fireplace. Formal dining area. Vaulted ceiling sunroom with fan and glass pane double doors. Formal office/den with vaulted ceiling, fan and glass pane double doors. Vaulted ceiling guest bedroom with fan. Guest bathroom with tile floor and jetted soaking tub. Owner's suite with vaulted ceiling and fan. Tile floor owner's bathroom with double sink vanity, shower, and walk-in closet. The kitchen includes an abundance of cabinetry with a tile backsplash, granite counters and a pantry. Built-in desk area. Under cabinet lighting. Laundry room with charming tile floor, cabinetry, and sink. Walk-in utility closet. Two-car garage with remote. Community features street lights, swimming pool, clubhouse (with fitness equipment) and gated keypad entry. Association fee takes care of so much that you can truly enjoy your new home with comfort and peace of mind. Approximately two miles to I-75. One exit from Piedmont Henry Hospital. Close to McDonough and Stockbridge shopping, dining, entertainment and medical facilities.
Property Details for 406 Kenley Court
- Subdivision ComplexMeadows at Jodeco
- Architectural StyleRanch, Traditional
- Num Of Parking Spaces2
- Parking FeaturesAttached, Garage, Garage Door Opener, Kitchen Level
- Property AttachedNo
LISTING UPDATED:
- StatusActive
- MLS #10497984
- Days on Site14
- Taxes$1,852.96 / year
- HOA Fees$5,700 / month
- MLS TypeResidential
- Year Built2007
- CountryHenry
LISTING UPDATED:
- StatusActive
- MLS #10497984
- Days on Site14
- Taxes$1,852.96 / year
- HOA Fees$5,700 / month
- MLS TypeResidential
- Year Built2007
- CountryHenry
Building Information for 406 Kenley Court
- StoriesOne
- Year Built2007
- Lot Size0.0000 Acres
Payment Calculator
Term
Interest
Home Price
Down Payment
The Payment Calculator is for illustrative purposes only. Read More
Property Information for 406 Kenley Court
Summary
Location and General Information
- Community Features: Clubhouse, Gated, Pool, Street Lights
- Directions: I-75 South to Exit 222. Take left. Turn left on Peach Drive. Turn left on Gladstone Drive. Turn left on Kenley Court.
- View: Lake
- Coordinates: 33.483792,-84.198994
School Information
- Elementary School: Flippen
- Middle School: Eagles Landing
- High School: Eagles Landing
Taxes and HOA Information
- Parcel Number: 071L01026002
- Tax Year: 2020
- Association Fee Includes: Maintenance Structure, Maintenance Grounds, Pest Control, Swimming, Trash, Water
Virtual Tour
Parking
- Open Parking: No
Interior and Exterior Features
Interior Features
- Cooling: Ceiling Fan(s), Central Air
- Heating: Central, Natural Gas
- Appliances: Dishwasher, Disposal, Dryer, Gas Water Heater, Microwave, Oven/Range (Combo), Refrigerator, Stainless Steel Appliance(s), Washer
- Basement: None
- Fireplace Features: Gas Log, Gas Starter
- Flooring: Carpet, Tile, Vinyl
- Interior Features: Double Vanity, Master On Main Level, Separate Shower, Soaking Tub, Split Bedroom Plan, Tile Bath, Vaulted Ceiling(s), Walk-In Closet(s)
- Levels/Stories: One
- Window Features: Double Pane Windows, Window Treatments
- Kitchen Features: Breakfast Bar, Pantry, Solid Surface Counters
- Main Bedrooms: 2
- Bathrooms Total Integer: 2
- Main Full Baths: 2
- Bathrooms Total Decimal: 2
Exterior Features
- Construction Materials: Stone
- Patio And Porch Features: Patio
- Roof Type: Composition
- Security Features: Gated Community, Smoke Detector(s)
- Spa Features: Bath
- Laundry Features: Mud Room
- Pool Private: No
Property
Utilities
- Sewer: Public Sewer
- Utilities: Cable Available, Electricity Available, High Speed Internet, Natural Gas Available, Phone Available, Sewer Available, Sewer Connected, Underground Utilities, Water Available
- Water Source: Public
Property and Assessments
- Home Warranty: Yes
- Property Condition: Resale
Green Features
Lot Information
- Above Grade Finished Area: 1918
- Lot Features: Level
Multi Family
- Number of Units To Be Built: Square Feet
Rental
Rent Information
- Land Lease: Yes
Public Records for 406 Kenley Court
Tax Record
- 2020$1,852.96 ($154.41 / month)
Home Facts
- Beds2
- Baths2
- Total Finished SqFt1,918 SqFt
- Above Grade Finished1,918 SqFt
- StoriesOne
- Lot Size0.0000 Acres
- StyleCondominium
- Year Built2007
- APN071L01026002
- CountyHenry
- Fireplaces1


