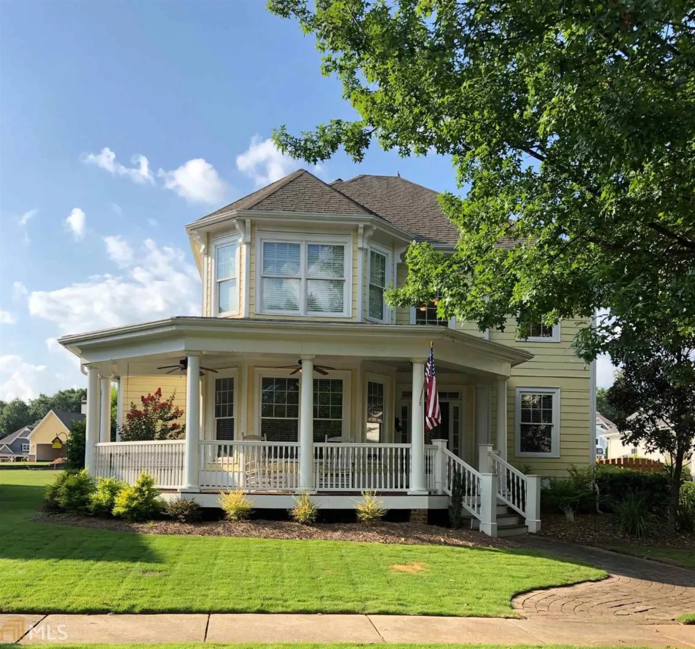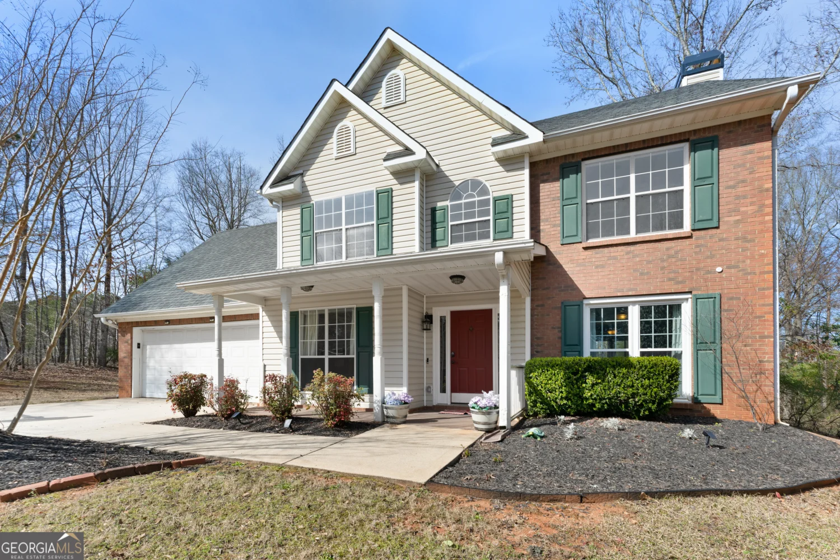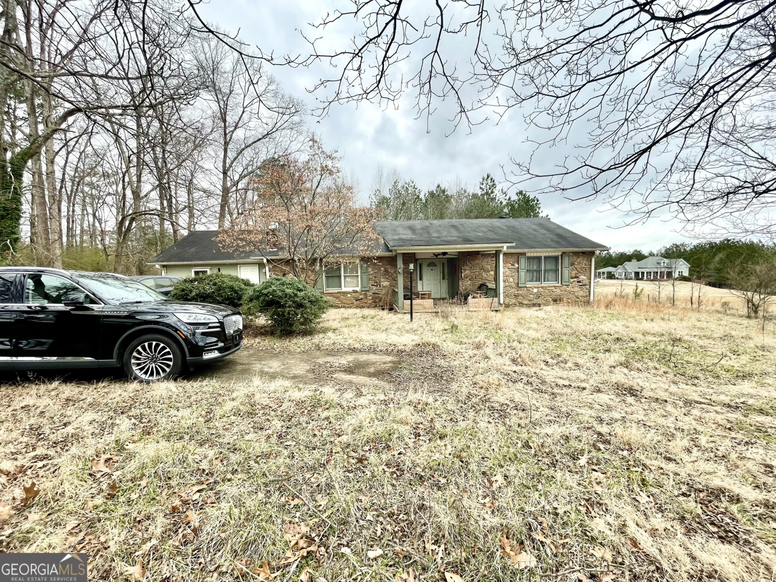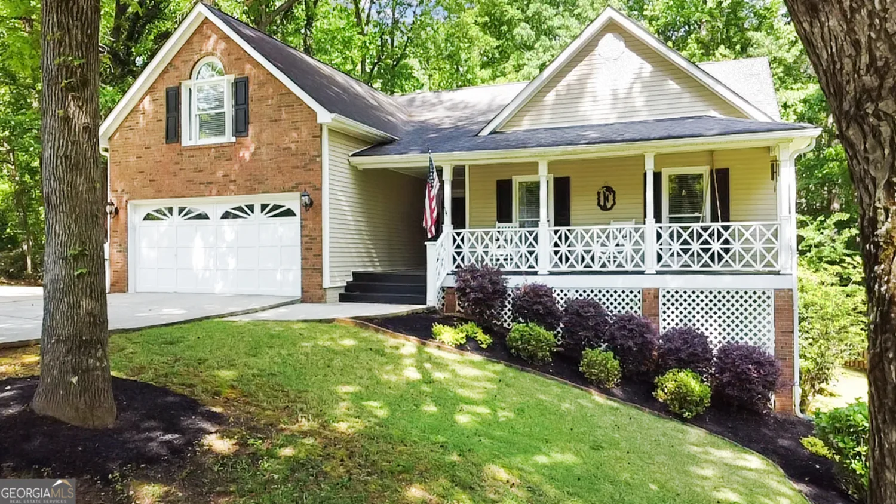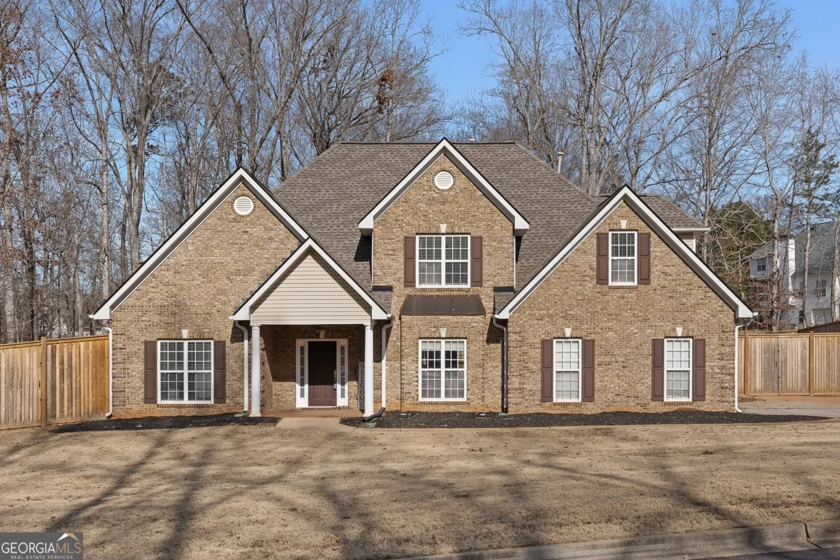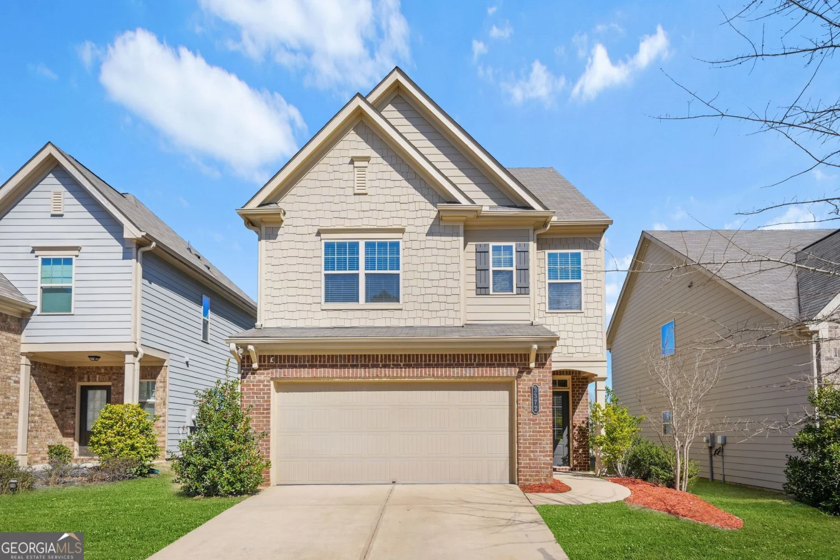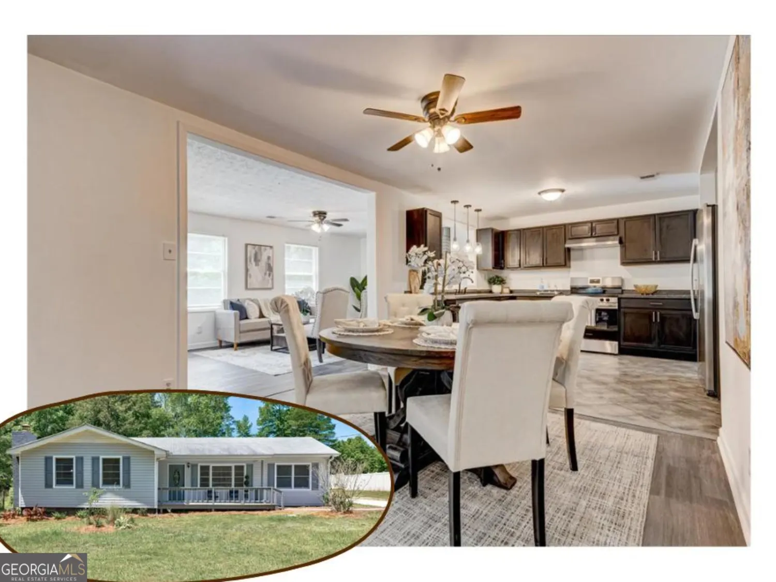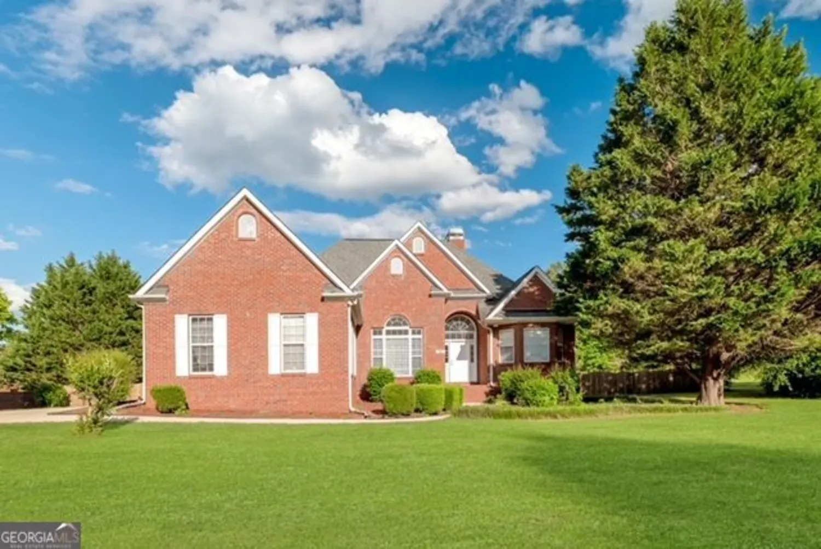323 ermines wayMcdonough, GA 30253
323 ermines wayMcdonough, GA 30253
Description
Spacious 4BR/3BA Family Home | Move-In Ready. This beautifully maintained home offers the perfect blend of elegance and functionality for today's growing families. The inviting foyer with stately columns leads to formal living and dining spaces, while the cozy family room with fireplace creates a natural gathering spot. Family-Friendly Features: Generous 2nd floor primary suite with sitting area and updated en-suite bath. Three additional bedrooms (two upstairs sharing a full bath). Practical main-level guest bathroom. Chef's kitchen with granite counters, island, and walk-in pantry. Direct-access, 2-car garage with kitchen entry. Level lot with manicured landscaping. The functional layout provides space for both daily living and entertaining. Recent updates include ceramic tile, baths and premium finishes throughout.
Property Details for 323 Ermines Way
- Subdivision ComplexKensington Pointe
- Architectural StyleBrick/Frame, Traditional
- Parking FeaturesAttached, Garage, Kitchen Level
- Property AttachedNo
LISTING UPDATED:
- StatusActive
- MLS #10526650
- Days on Site2
- Taxes$5,374 / year
- MLS TypeResidential
- Year Built2005
- CountryHenry
LISTING UPDATED:
- StatusActive
- MLS #10526650
- Days on Site2
- Taxes$5,374 / year
- MLS TypeResidential
- Year Built2005
- CountryHenry
Building Information for 323 Ermines Way
- StoriesTwo
- Year Built2005
- Lot Size0.0000 Acres
Payment Calculator
Term
Interest
Home Price
Down Payment
The Payment Calculator is for illustrative purposes only. Read More
Property Information for 323 Ermines Way
Summary
Location and General Information
- Community Features: Playground, Pool
- Directions: From I-75 North: Take Exit 218 (GA-155/Jodeco Road) Turn left onto Jodeco Road (heading west) Continue 2.5 miles, then turn right onto N. Ola Road Drive 1 mile, then turn left onto Emines Way Destination will be on your right (323 Emines Way)
- Coordinates: 33.390326,-84.199432
School Information
- Elementary School: Luella
- Middle School: Luella
- High School: Luella
Taxes and HOA Information
- Parcel Number: 058B01051000
- Tax Year: 24
- Association Fee Includes: Management Fee
Virtual Tour
Parking
- Open Parking: No
Interior and Exterior Features
Interior Features
- Cooling: Ceiling Fan(s), Central Air, Electric, Whole House Fan
- Heating: Central, Floor Furnace, Natural Gas
- Appliances: Dishwasher, Gas Water Heater, Microwave, Oven/Range (Combo), Refrigerator
- Basement: None
- Flooring: Carpet, Hardwood
- Interior Features: High Ceilings, Separate Shower, Tile Bath, Tray Ceiling(s), Vaulted Ceiling(s), Walk-In Closet(s)
- Levels/Stories: Two
- Main Bedrooms: 1
- Bathrooms Total Integer: 3
- Main Full Baths: 1
- Bathrooms Total Decimal: 3
Exterior Features
- Construction Materials: Vinyl Siding
- Roof Type: Composition
- Laundry Features: In Hall, Laundry Closet
- Pool Private: No
Property
Utilities
- Sewer: Public Sewer
- Utilities: Electricity Available, Natural Gas Available, Sewer Connected
- Water Source: Public
Property and Assessments
- Home Warranty: Yes
- Property Condition: Resale
Green Features
Lot Information
- Above Grade Finished Area: 2689
- Lot Features: Level, Private
Multi Family
- Number of Units To Be Built: Square Feet
Rental
Rent Information
- Land Lease: Yes
- Occupant Types: Vacant
Public Records for 323 Ermines Way
Tax Record
- 24$5,374.00 ($447.83 / month)
Home Facts
- Beds4
- Baths3
- Total Finished SqFt3,928 SqFt
- Above Grade Finished2,689 SqFt
- Below Grade Finished1,239 SqFt
- StoriesTwo
- Lot Size0.0000 Acres
- StyleSingle Family Residence
- Year Built2005
- APN058B01051000
- CountyHenry
- Fireplaces1


