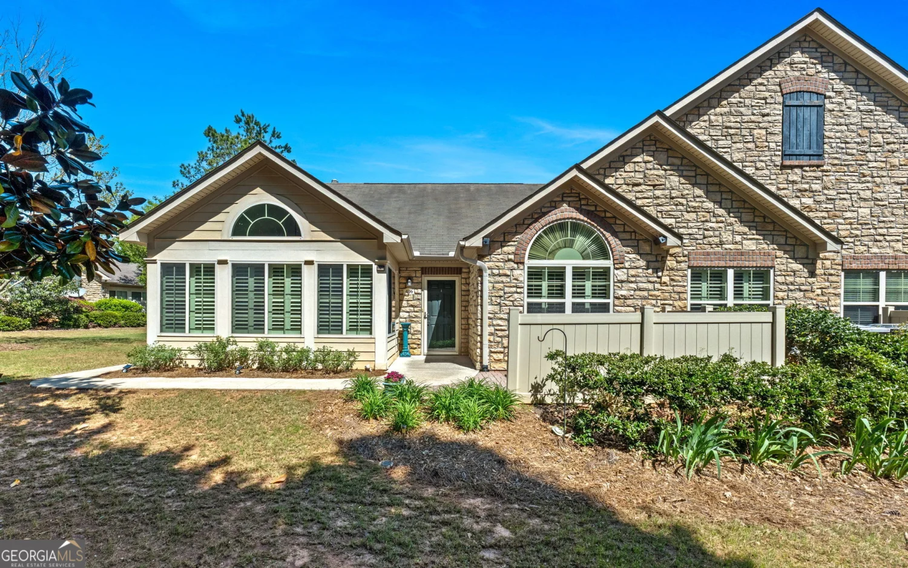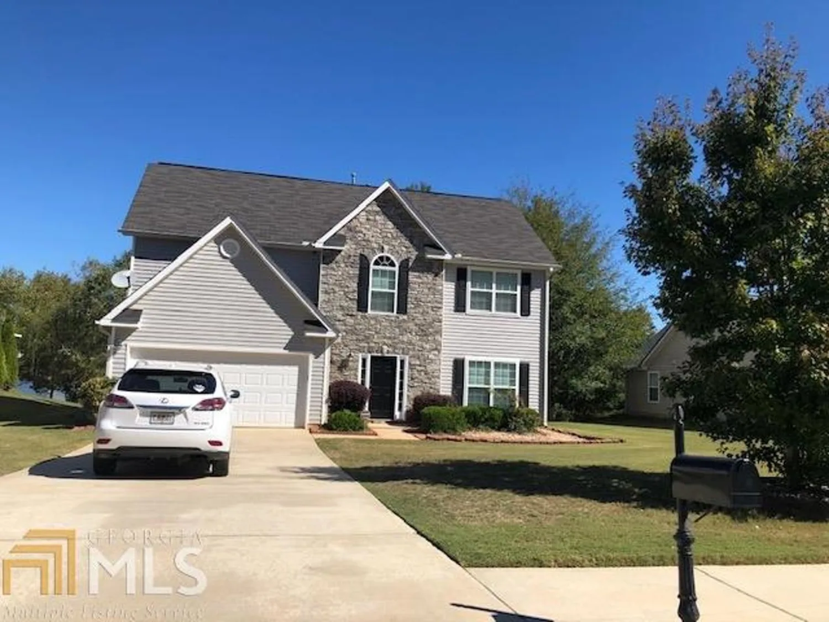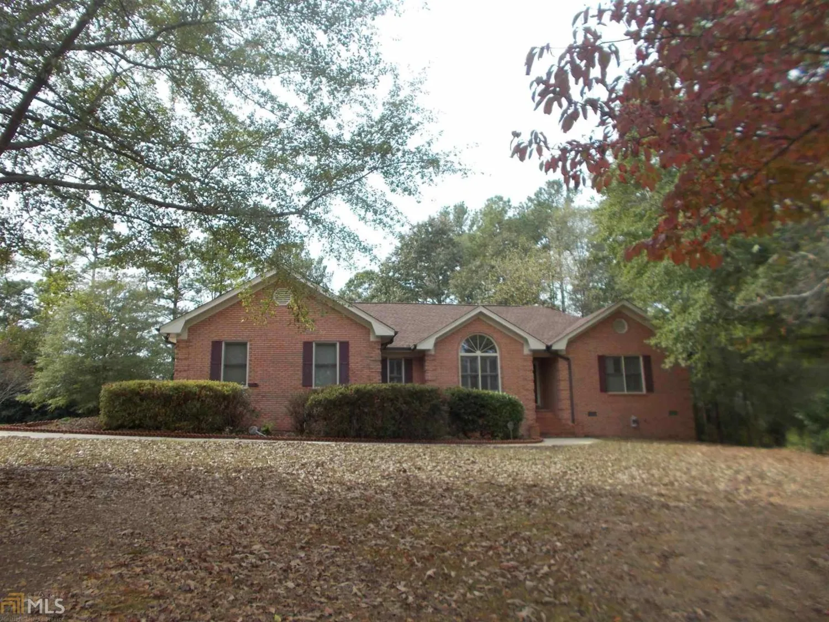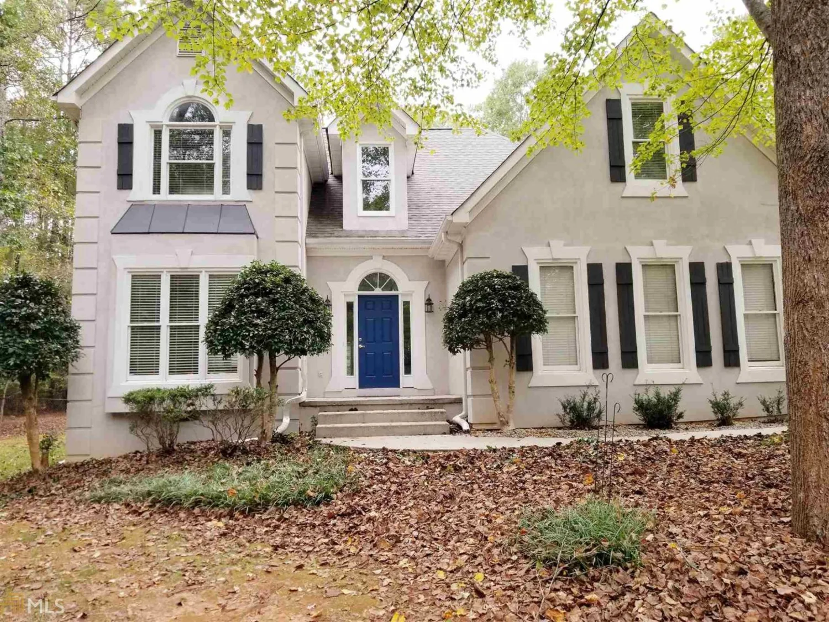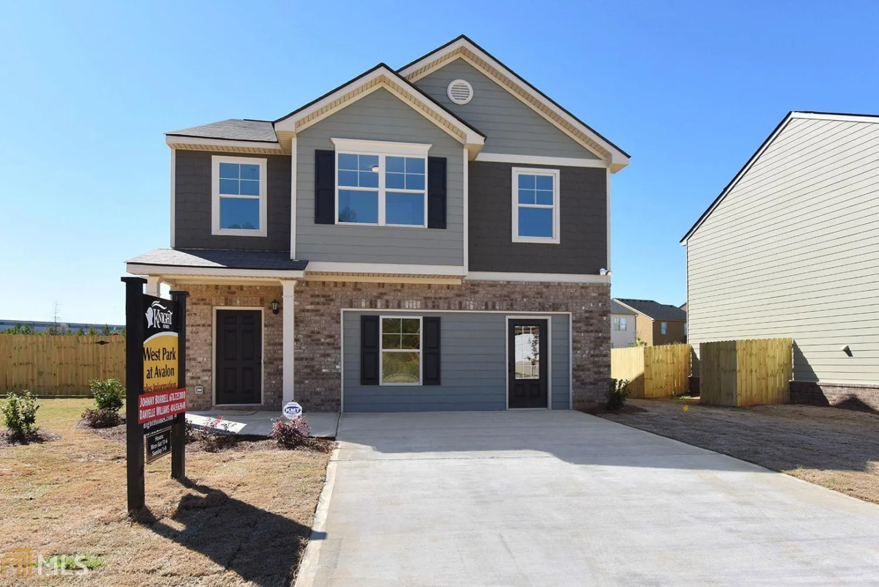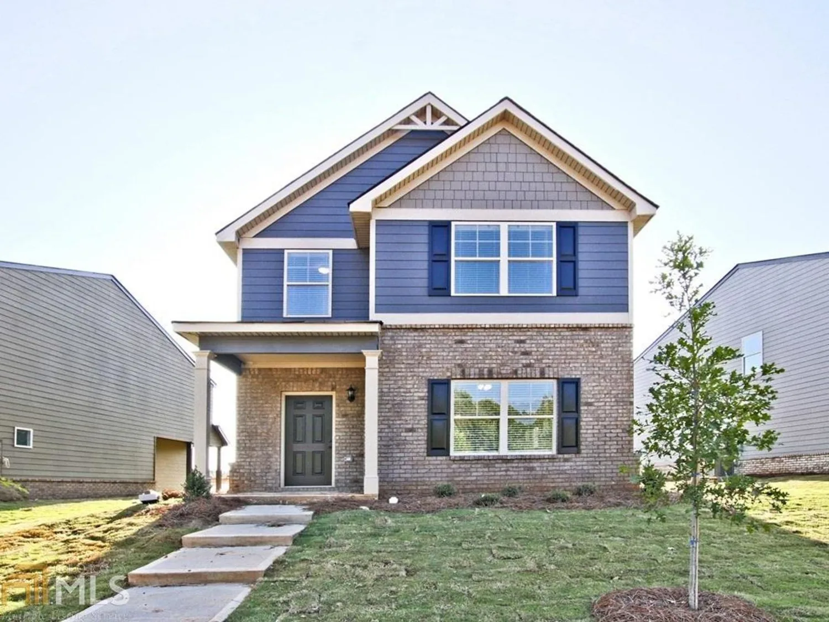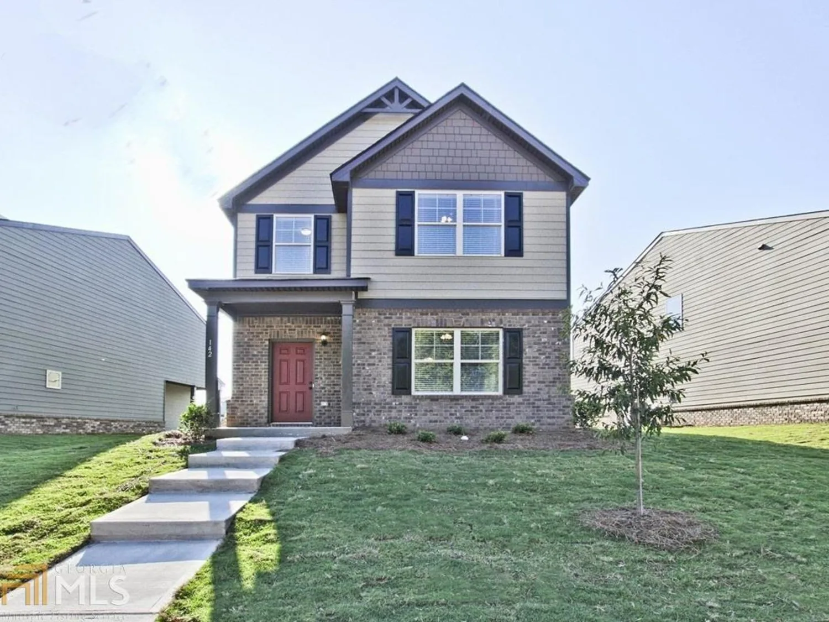113 ausband driveMcdonough, GA 30253
113 ausband driveMcdonough, GA 30253
Description
Come home to a Solid, brick, 1-Level living near the family-oriented McDonough Square! Enjoy the closeness of shops, galleries, parks, and walking while reducing your travel time for a work/life balance with your family. When at home, enjoy a huge backyard with a covered area for family fun, a trampoline, and a storage shed to work on those projects. Quiet street with quiet neighbors - no drama! The home is built to last and renovated with new appliances, vanity, flooring, carpet, and toilets. HVAC maintenance has occurred, and the air is nice and cold! It has everything new, plus a home warranty! Priced reasonably for a quick sale.
Property Details for 113 Ausband Drive
- Subdivision ComplexPine Hill
- Architectural StyleBrick 3 Side, Brick/Frame
- Parking FeaturesCarport, Storage
- Property AttachedNo
LISTING UPDATED:
- StatusActive
- MLS #10526606
- Days on Site0
- Taxes$2,999.83 / year
- MLS TypeResidential
- Year Built1971
- CountryHenry
LISTING UPDATED:
- StatusActive
- MLS #10526606
- Days on Site0
- Taxes$2,999.83 / year
- MLS TypeResidential
- Year Built1971
- CountryHenry
Building Information for 113 Ausband Drive
- StoriesOne
- Year Built1971
- Lot Size0.0000 Acres
Payment Calculator
Term
Interest
Home Price
Down Payment
The Payment Calculator is for illustrative purposes only. Read More
Property Information for 113 Ausband Drive
Summary
Location and General Information
- Community Features: Park, Playground
- Directions: Located off of McDonough Square, please use GPS
- Coordinates: 33.456107,-84.153455
School Information
- Elementary School: Walnut Creek
- Middle School: McDonough Middle
- High School: McDonough
Taxes and HOA Information
- Parcel Number: M0702017000
- Tax Year: 23
- Association Fee Includes: None
Virtual Tour
Parking
- Open Parking: No
Interior and Exterior Features
Interior Features
- Cooling: Ceiling Fan(s), Central Air
- Heating: Central, Electric
- Appliances: Cooktop, Dishwasher, Disposal, Electric Water Heater, Ice Maker, Microwave, Oven/Range (Combo), Refrigerator, Stainless Steel Appliance(s)
- Basement: Crawl Space
- Flooring: Carpet, Hardwood, Laminate
- Interior Features: Double Vanity, Master On Main Level, Tile Bath
- Levels/Stories: One
- Main Bedrooms: 3
- Total Half Baths: 1
- Bathrooms Total Integer: 2
- Main Full Baths: 1
- Bathrooms Total Decimal: 1
Exterior Features
- Construction Materials: Vinyl Siding, Wood Siding
- Roof Type: Composition
- Laundry Features: Mud Room, Laundry Closet
- Pool Private: No
Property
Utilities
- Sewer: Public Sewer
- Utilities: Cable Available, Electricity Available, High Speed Internet, Natural Gas Available, Phone Available, Underground Utilities, Water Available
- Water Source: Public
Property and Assessments
- Home Warranty: Yes
- Property Condition: Resale
Green Features
Lot Information
- Above Grade Finished Area: 1200
- Lot Features: Level
Multi Family
- Number of Units To Be Built: Square Feet
Rental
Rent Information
- Land Lease: Yes
Public Records for 113 Ausband Drive
Tax Record
- 23$2,999.83 ($249.99 / month)
Home Facts
- Beds3
- Baths1
- Total Finished SqFt1,200 SqFt
- Above Grade Finished1,200 SqFt
- StoriesOne
- Lot Size0.0000 Acres
- StyleSingle Family Residence
- Year Built1971
- APNM0702017000
- CountyHenry


