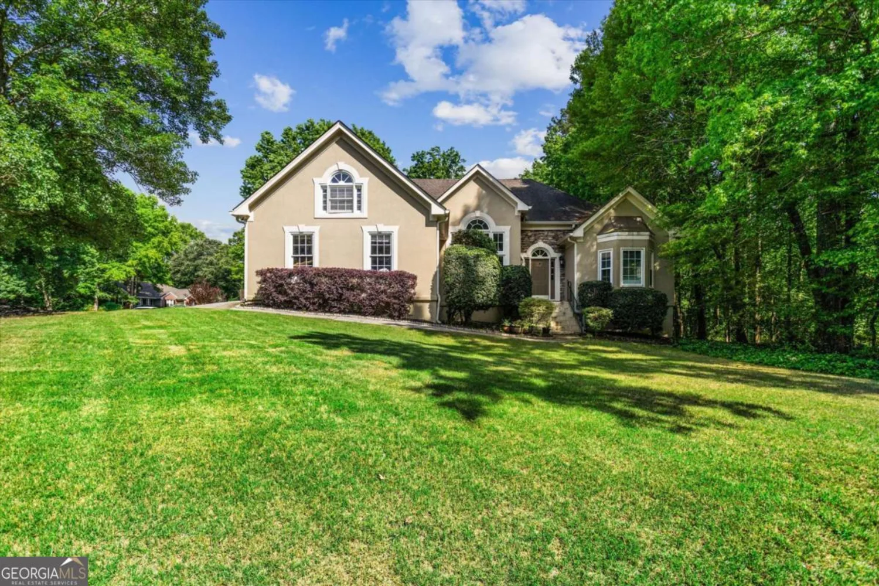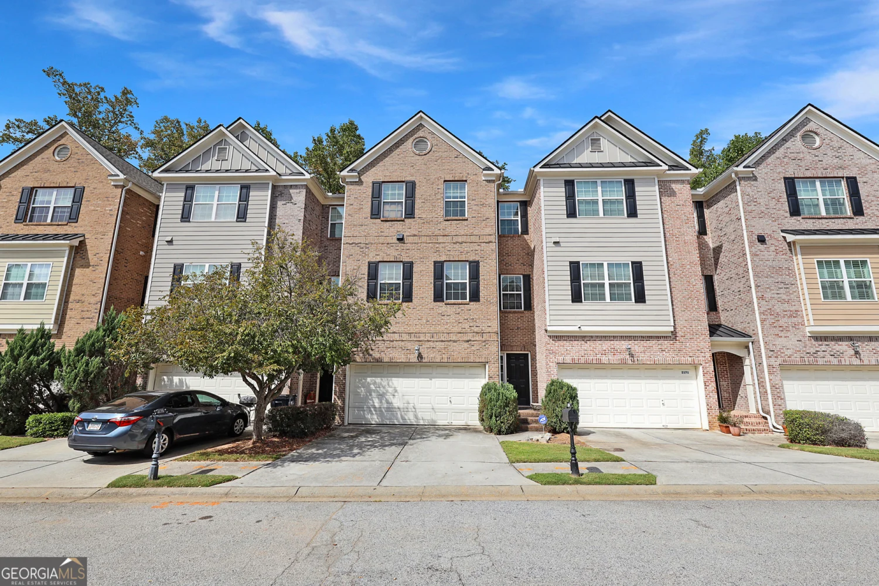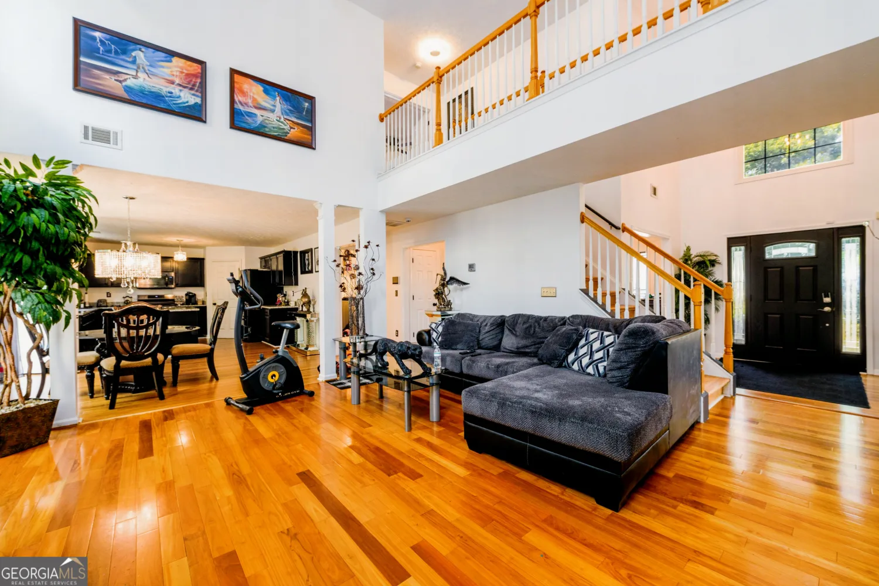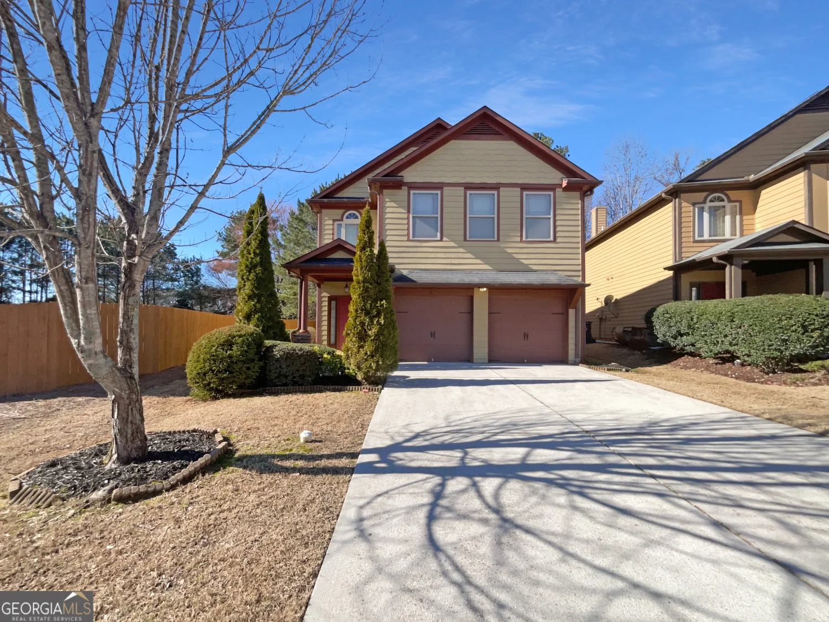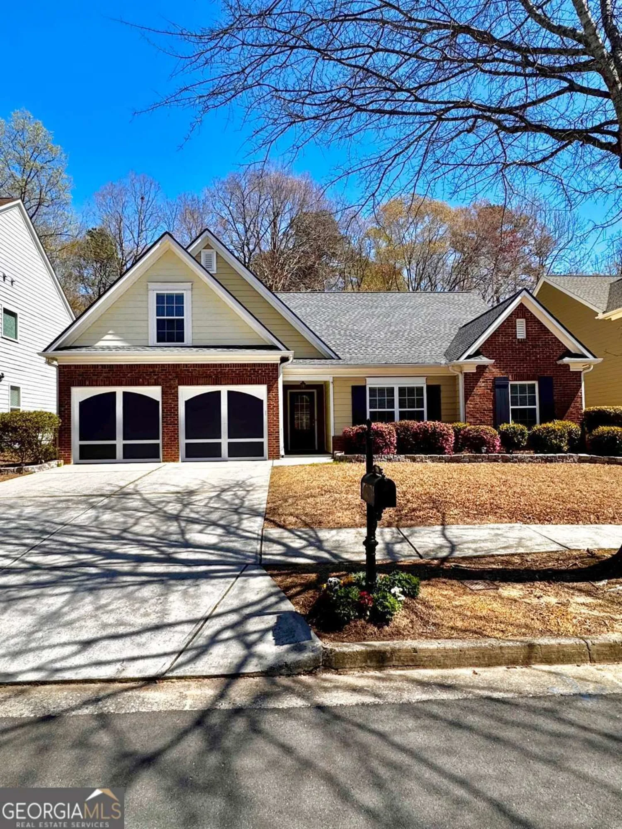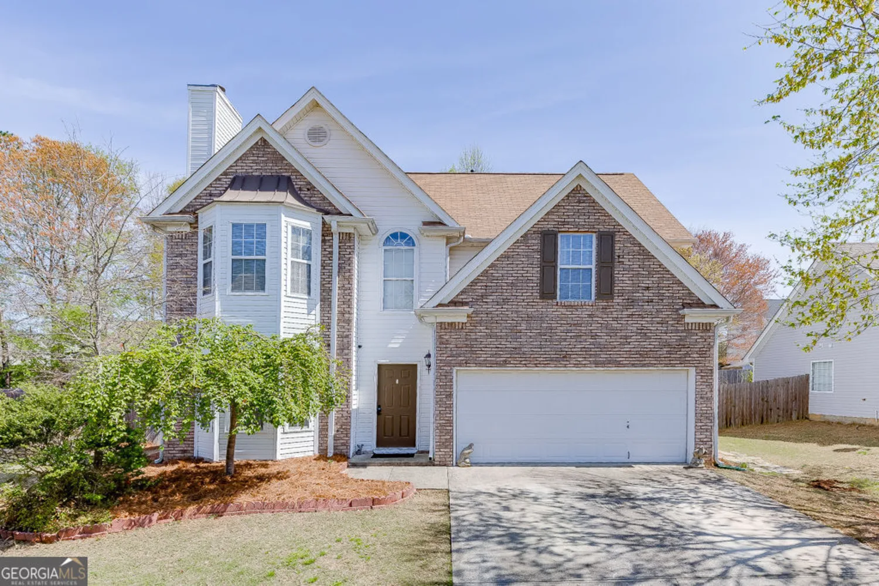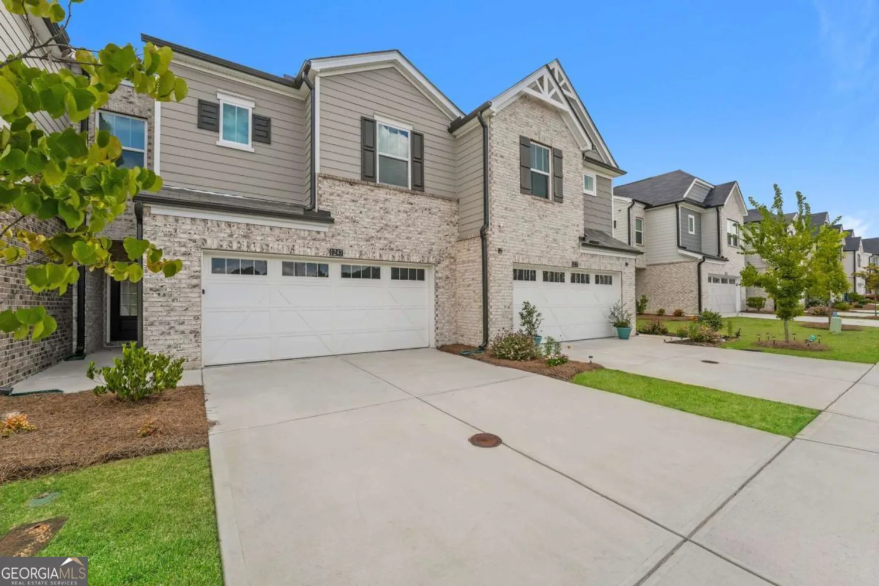929 bexhill driveLawrenceville, GA 30043
929 bexhill driveLawrenceville, GA 30043
Description
Fantastic home in the great Collins Hill School District!!! Conveniently located near highways I-85 and 316, as well as Downtown Lawrenceville, Suwanee Town Center, Northside Hospital, restaurants, schools and much more. This home features 6 bedrooms and 3 1/2 bathrooms, great investment opportunity with fantastic returns. Step inside to be greeted by the grand 2 story foyer, leading you to the spacious kitchen with white cabinets and granite countertops, and a convenient breakfast bar. In addition you will find a spacious Family Room, Formal Dining Area and Separate Living Room Area. When you step outside to the private backyard with oversize deck, view to the private lake and fire pit providing endless opportunity for entertainment.
Property Details for 929 Bexhill Drive
- Subdivision ComplexKenswick
- Architectural StyleBrick Front, Traditional
- Num Of Parking Spaces6
- Parking FeaturesAttached, Kitchen Level
- Property AttachedNo
- Waterfront FeaturesNo Dock Or Boathouse
LISTING UPDATED:
- StatusActive
- MLS #10453333
- Days on Site104
- Taxes$6,385 / year
- MLS TypeResidential
- Year Built1995
- Lot Size0.24 Acres
- CountryGwinnett
LISTING UPDATED:
- StatusActive
- MLS #10453333
- Days on Site104
- Taxes$6,385 / year
- MLS TypeResidential
- Year Built1995
- Lot Size0.24 Acres
- CountryGwinnett
Building Information for 929 Bexhill Drive
- StoriesTwo
- Year Built1995
- Lot Size0.2400 Acres
Payment Calculator
Term
Interest
Home Price
Down Payment
The Payment Calculator is for illustrative purposes only. Read More
Property Information for 929 Bexhill Drive
Summary
Location and General Information
- Community Features: Sidewalks, Street Lights
- Directions: Please use GPS
- View: Lake
- Coordinates: 33.985399,-84.040203
School Information
- Elementary School: Mckendree
- Middle School: Creekland
- High School: Collins Hill
Taxes and HOA Information
- Parcel Number: R7071 167
- Tax Year: 2024
- Association Fee Includes: None
- Tax Lot: 39
Virtual Tour
Parking
- Open Parking: No
Interior and Exterior Features
Interior Features
- Cooling: Central Air
- Heating: Forced Air, Natural Gas
- Appliances: Dishwasher, Disposal, Microwave, Oven/Range (Combo), Refrigerator
- Basement: Bath Finished, Daylight, Exterior Entry, Finished, Full, Interior Entry
- Fireplace Features: Factory Built, Family Room
- Flooring: Carpet, Hardwood, Tile
- Interior Features: Double Vanity, Rear Stairs, Roommate Plan, Separate Shower, Soaking Tub, Tile Bath, Entrance Foyer, Walk-In Closet(s)
- Levels/Stories: Two
- Window Features: Double Pane Windows
- Kitchen Features: Breakfast Bar, Pantry, Solid Surface Counters
- Total Half Baths: 1
- Bathrooms Total Integer: 4
- Bathrooms Total Decimal: 3
Exterior Features
- Construction Materials: Brick
- Fencing: Back Yard, Fenced, Privacy
- Patio And Porch Features: Deck
- Roof Type: Composition
- Laundry Features: Laundry Closet, Upper Level
- Pool Private: No
Property
Utilities
- Sewer: Public Sewer
- Utilities: Cable Available, Electricity Available, Natural Gas Available, Sewer Available, Underground Utilities, Water Available
- Water Source: Public
Property and Assessments
- Home Warranty: Yes
- Property Condition: Resale
Green Features
- Green Energy Efficient: Thermostat
Lot Information
- Above Grade Finished Area: 2629
- Lot Features: Level, Private
- Waterfront Footage: No Dock Or Boathouse
Multi Family
- Number of Units To Be Built: Square Feet
Rental
Rent Information
- Land Lease: Yes
Public Records for 929 Bexhill Drive
Tax Record
- 2024$6,385.00 ($532.08 / month)
Home Facts
- Beds5
- Baths3
- Total Finished SqFt3,768 SqFt
- Above Grade Finished2,629 SqFt
- Below Grade Finished1,139 SqFt
- StoriesTwo
- Lot Size0.2400 Acres
- StyleSingle Family Residence
- Year Built1995
- APNR7071 167
- CountyGwinnett
- Fireplaces1



