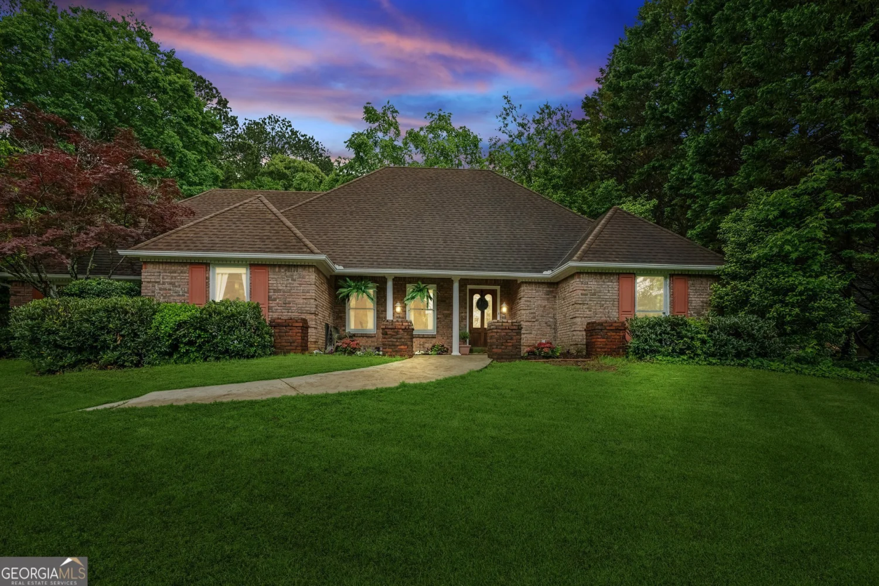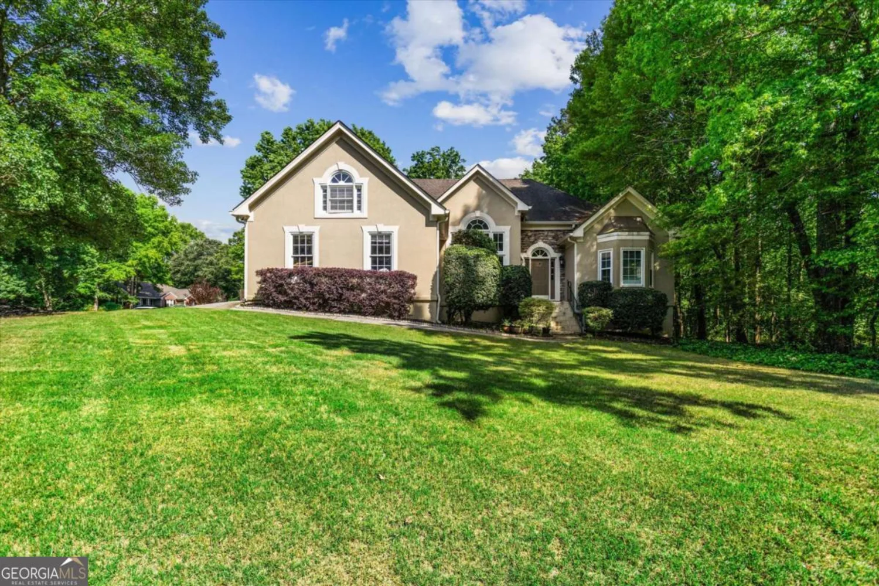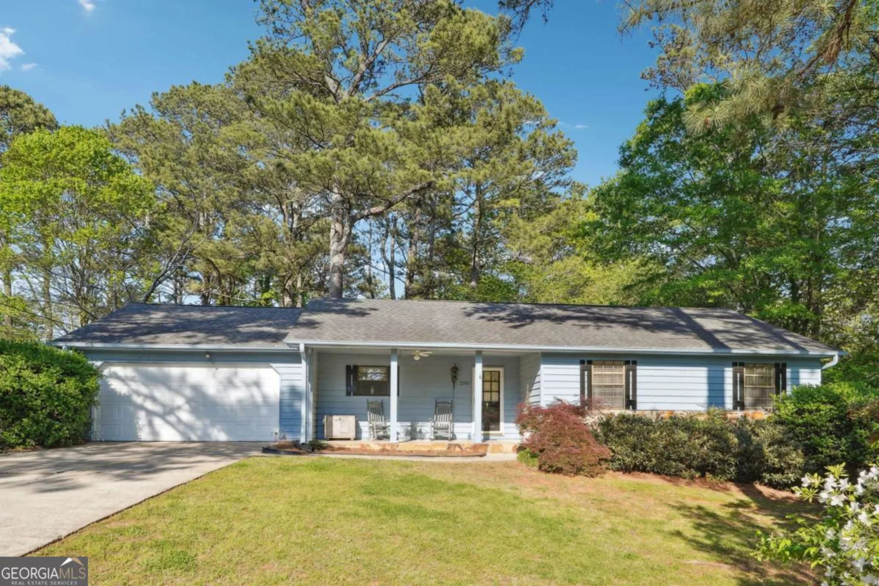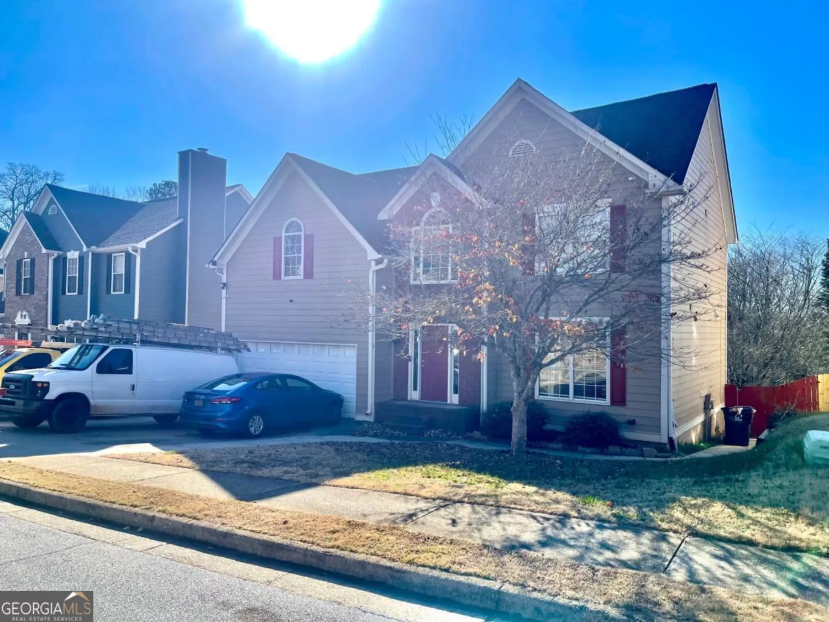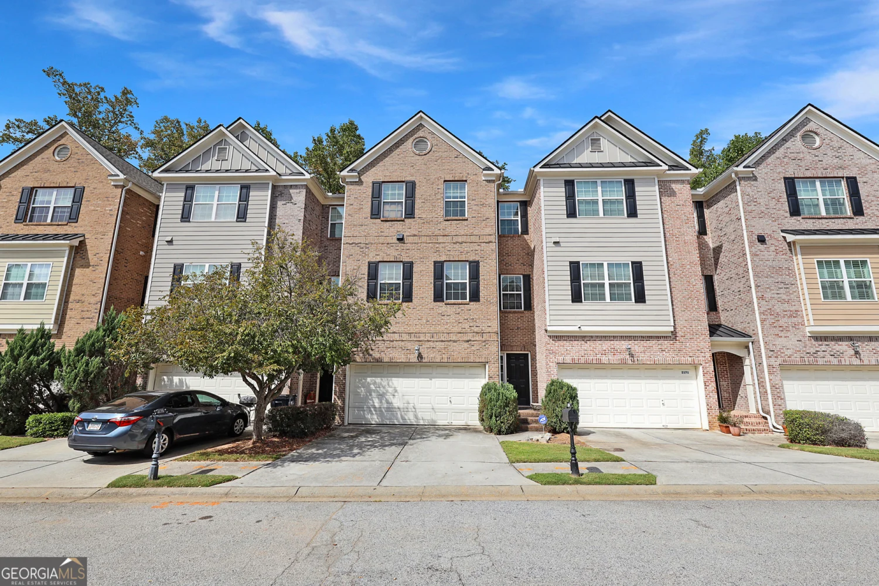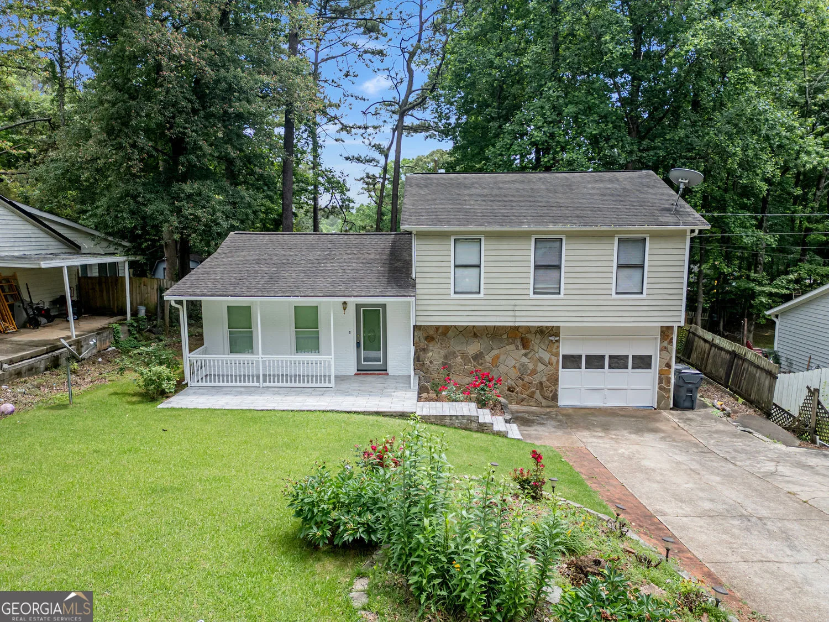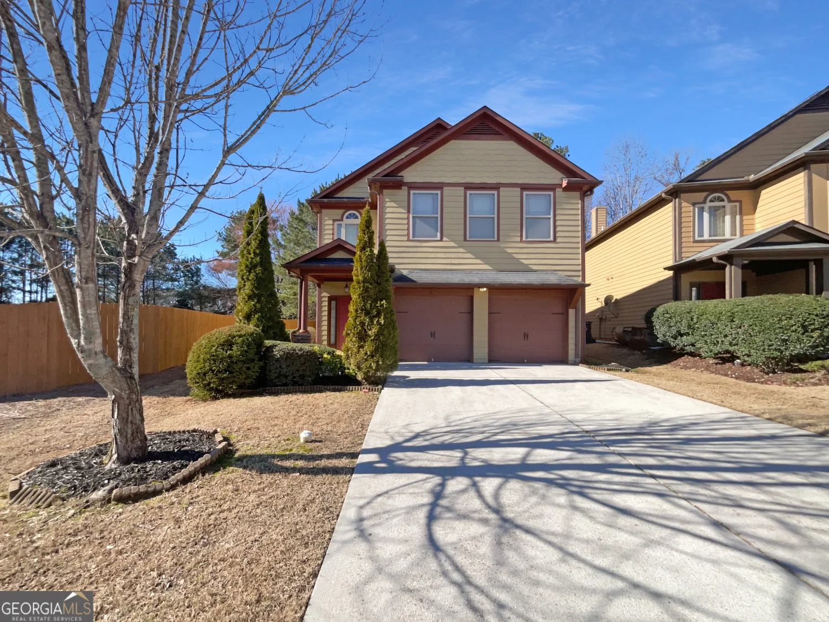779 harvest brook driveLawrenceville, GA 30043
779 harvest brook driveLawrenceville, GA 30043
Description
This is a Must See Ranch Home in Lawrenceville with 5 bedrooms and 2 full baths on the main floor. This home has a split floor plan giving the owners a private space setting in their bedroom, 3 more nice-sized secondary bedrooms on the main floor and extra bedroom upstairs that could be used as guest room, children's playroom, office, storage or more. This beautiful home has hardwood floors through the whole house, large family room with lots of light, huge kitchen with lots of countertop and cabinet space including pantry and dinning room. Extra large patio space for entertaining or just relaxing outside and feeling the four seasons.The Kensington Creek community has a pool, tennis courts, sidewalks and street lights, playground. Close to shopping and 316 and easy access to Mall of Georgia.
Property Details for 779 Harvest Brook Drive
- Subdivision ComplexKensington Creek
- Architectural StyleBrick Front, Traditional
- Parking FeaturesGarage
- Property AttachedYes
LISTING UPDATED:
- StatusPending
- MLS #10486531
- Days on Site52
- Taxes$2,446 / year
- HOA Fees$600 / month
- MLS TypeResidential
- Year Built2006
- Lot Size0.15 Acres
- CountryGwinnett
LISTING UPDATED:
- StatusPending
- MLS #10486531
- Days on Site52
- Taxes$2,446 / year
- HOA Fees$600 / month
- MLS TypeResidential
- Year Built2006
- Lot Size0.15 Acres
- CountryGwinnett
Building Information for 779 Harvest Brook Drive
- StoriesOne and One Half
- Year Built2006
- Lot Size0.1500 Acres
Payment Calculator
Term
Interest
Home Price
Down Payment
The Payment Calculator is for illustrative purposes only. Read More
Property Information for 779 Harvest Brook Drive
Summary
Location and General Information
- Community Features: Playground, Pool, Sidewalks, Street Lights, Tennis Court(s)
- Directions: Please use GPS!!
- Coordinates: 34.011396,-83.941782
School Information
- Elementary School: Dyer
- Middle School: Twin Rivers
- High School: Mountain View
Taxes and HOA Information
- Parcel Number: R7023 308
- Tax Year: 2024
- Association Fee Includes: Other
Virtual Tour
Parking
- Open Parking: No
Interior and Exterior Features
Interior Features
- Cooling: Ceiling Fan(s), Central Air
- Heating: Forced Air, Natural Gas
- Appliances: Dishwasher, Disposal, Dryer, Microwave, Washer
- Basement: None
- Fireplace Features: Family Room, Gas Log
- Flooring: Carpet, Hardwood, Tile
- Interior Features: High Ceilings, Master On Main Level
- Levels/Stories: One and One Half
- Kitchen Features: Pantry
- Foundation: Slab
- Main Bedrooms: 4
- Bathrooms Total Integer: 2
- Main Full Baths: 2
- Bathrooms Total Decimal: 2
Exterior Features
- Construction Materials: Other
- Roof Type: Composition
- Security Features: Smoke Detector(s)
- Laundry Features: Other
- Pool Private: No
Property
Utilities
- Sewer: Public Sewer
- Utilities: Cable Available, Electricity Available, Natural Gas Available
- Water Source: Public
Property and Assessments
- Home Warranty: Yes
- Property Condition: Resale
Green Features
Lot Information
- Common Walls: No Common Walls
- Lot Features: Cul-De-Sac, Private
Multi Family
- Number of Units To Be Built: Square Feet
Rental
Rent Information
- Land Lease: Yes
Public Records for 779 Harvest Brook Drive
Tax Record
- 2024$2,446.00 ($203.83 / month)
Home Facts
- Beds5
- Baths2
- StoriesOne and One Half
- Lot Size0.1500 Acres
- StyleSingle Family Residence
- Year Built2006
- APNR7023 308
- CountyGwinnett
- Fireplaces1


