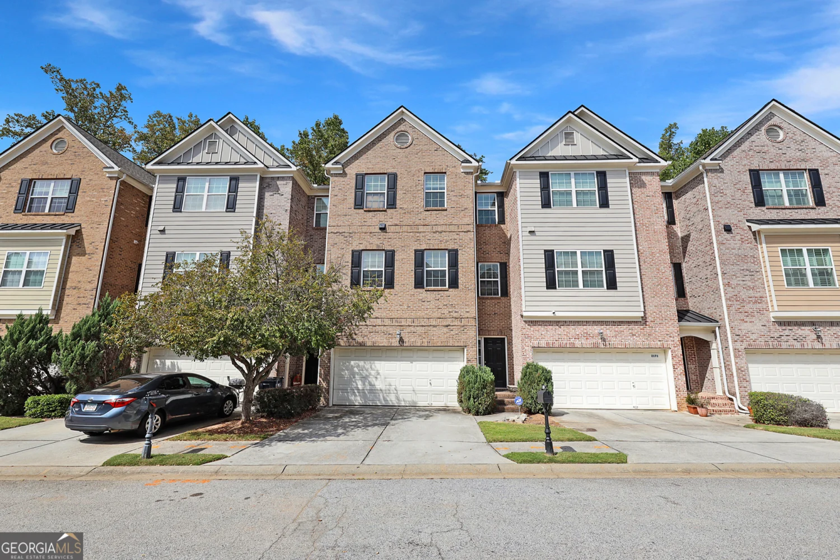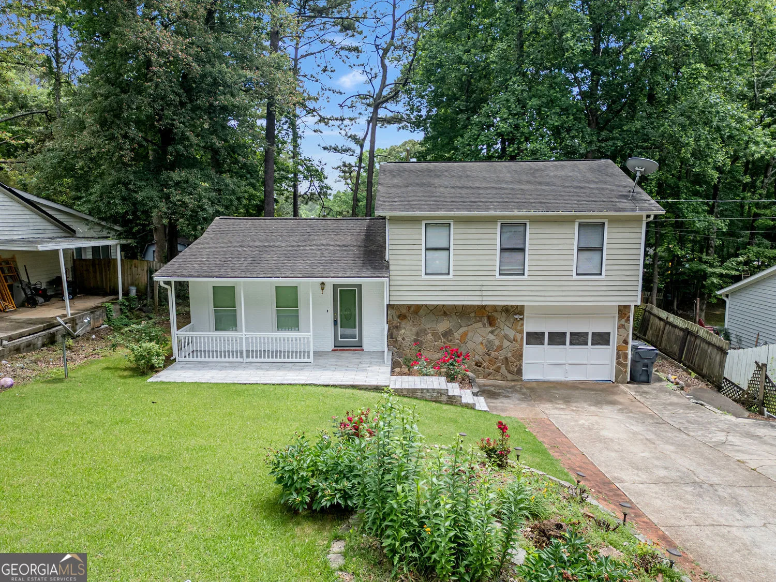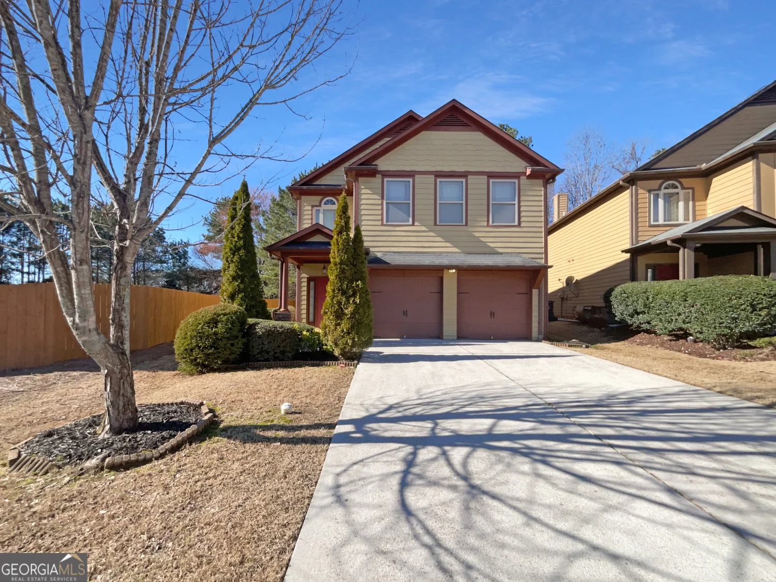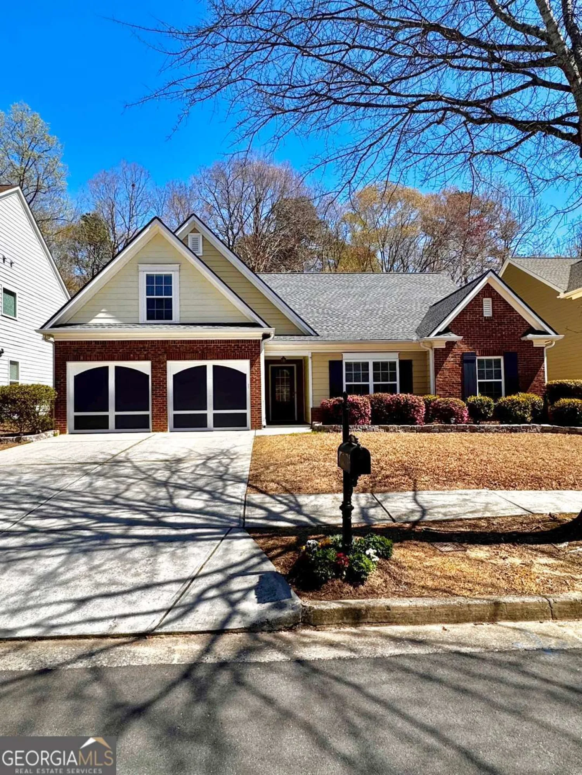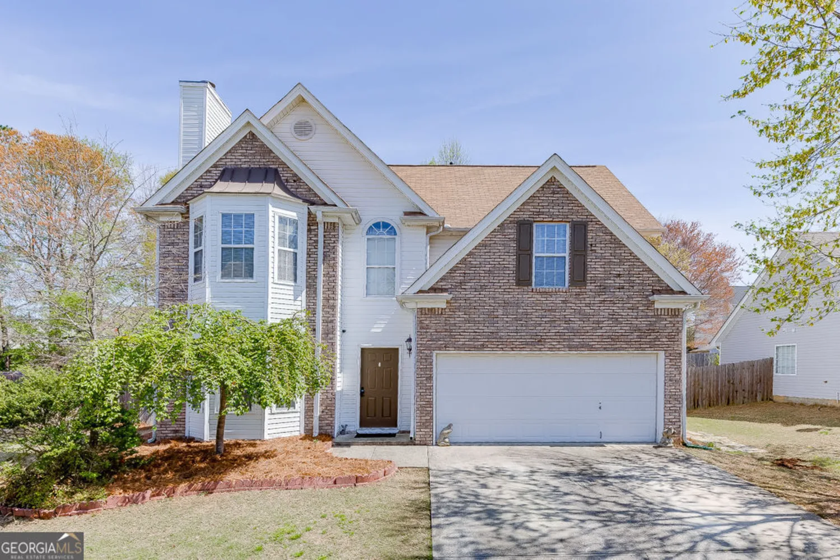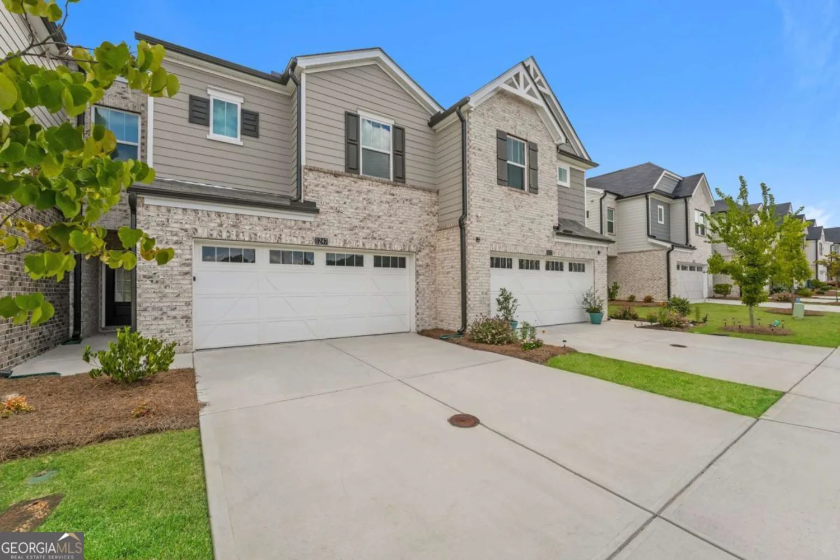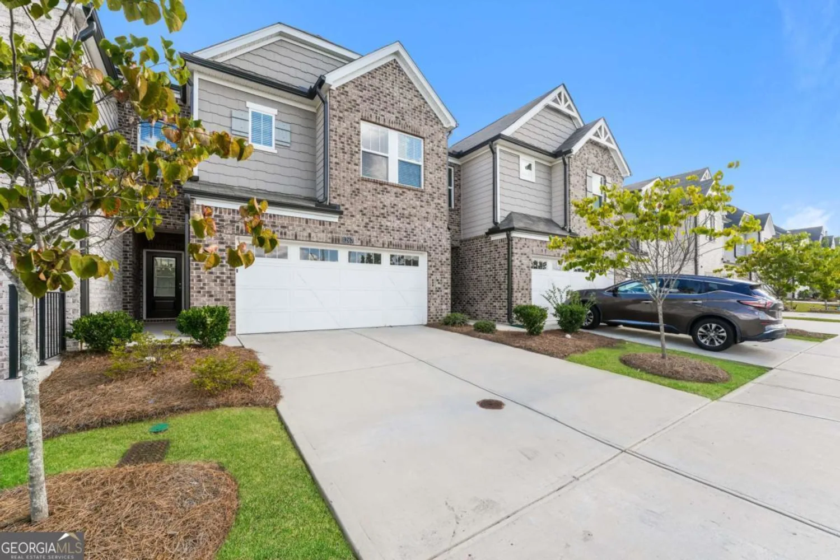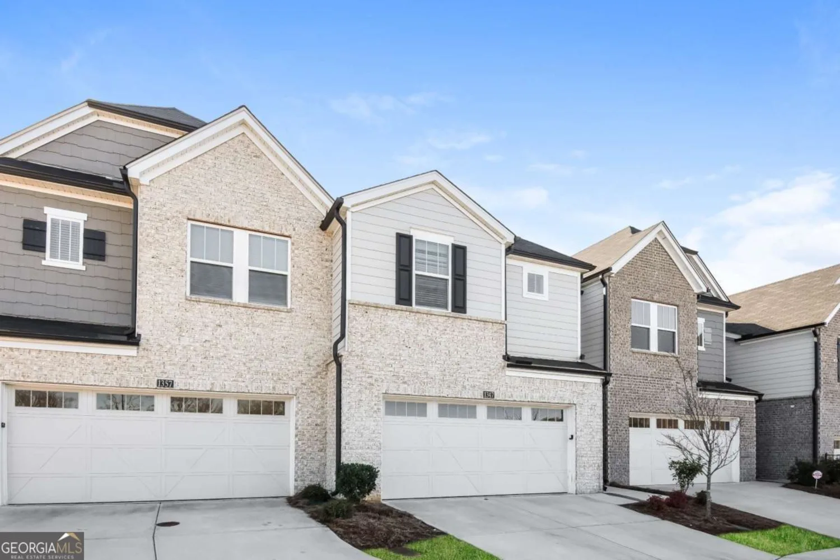2341 cedar driveLawrenceville, GA 30043
2341 cedar driveLawrenceville, GA 30043
Description
Discover this charming, move-in-ready ranch home at 2341 Cedar Drive, Lawrenceville, GA. Freshly painted inside and out, it combines modern comfort with classic charm. Enjoy 3 spacious bedrooms, 2 baths, and a cozy family room with a stone fireplace. The large master bedroom features a walk-in closet and ensuite for privacy. The kitchen boasts brand-new appliances, making meal prep a breeze. Outdoor living is a delight with two screened porches and a private, fenced backyard, perfect for entertainment or a future pool. Recent updates include luxury vinyl plank flooring and a new gas water heater. Conveniently located near I-85, the Mall of Georgia, shopping, dining, and excellent schools like Woodward Mill Elementary. With no HOA and no rental restrictions, this property offers flexibility for homeowners or investors. Don't miss out-schedule your showing today!
Property Details for 2341 Cedar Drive
- Subdivision ComplexHunt Ridge
- Architectural StyleRanch, Traditional
- Parking FeaturesGarage
- Property AttachedYes
LISTING UPDATED:
- StatusActive Under Contract
- MLS #10504324
- Days on Site27
- Taxes$4,069 / year
- MLS TypeResidential
- Year Built1980
- Lot Size0.49 Acres
- CountryGwinnett
LISTING UPDATED:
- StatusActive Under Contract
- MLS #10504324
- Days on Site27
- Taxes$4,069 / year
- MLS TypeResidential
- Year Built1980
- Lot Size0.49 Acres
- CountryGwinnett
Building Information for 2341 Cedar Drive
- StoriesOne
- Year Built1980
- Lot Size0.4900 Acres
Payment Calculator
Term
Interest
Home Price
Down Payment
The Payment Calculator is for illustrative purposes only. Read More
Property Information for 2341 Cedar Drive
Summary
Location and General Information
- Community Features: Park, Street Lights, Walk To Schools, Near Shopping
- Directions: Use GPS.
- Coordinates: 34.027911,-83.997401
School Information
- Elementary School: Woodward Mill
- Middle School: Twin Rivers
- High School: Mountain View
Taxes and HOA Information
- Parcel Number: R7106 227
- Tax Year: 2024
- Association Fee Includes: None
Virtual Tour
Parking
- Open Parking: No
Interior and Exterior Features
Interior Features
- Cooling: Ceiling Fan(s), Central Air, Electric
- Heating: Central, Forced Air, Natural Gas
- Appliances: Dishwasher, Disposal, Electric Water Heater, Refrigerator
- Basement: Crawl Space
- Fireplace Features: Factory Built, Family Room, Gas Log, Gas Starter
- Flooring: Laminate
- Interior Features: Double Vanity, High Ceilings, Master On Main Level, Roommate Plan, Vaulted Ceiling(s), Walk-In Closet(s)
- Levels/Stories: One
- Other Equipment: Electric Air Filter
- Kitchen Features: Breakfast Bar, Pantry
- Foundation: Block
- Main Bedrooms: 3
- Bathrooms Total Integer: 2
- Main Full Baths: 2
- Bathrooms Total Decimal: 2
Exterior Features
- Construction Materials: Stone
- Fencing: Back Yard, Fenced
- Patio And Porch Features: Deck, Screened
- Roof Type: Composition
- Security Features: Smoke Detector(s)
- Laundry Features: None
- Pool Private: No
Property
Utilities
- Sewer: Septic Tank
- Utilities: Cable Available, Electricity Available, Natural Gas Available, Sewer Available, Water Available
- Water Source: Public
Property and Assessments
- Home Warranty: Yes
- Property Condition: Resale
Green Features
Lot Information
- Common Walls: No Common Walls
- Lot Features: Level, Private
Multi Family
- Number of Units To Be Built: Square Feet
Rental
Rent Information
- Land Lease: Yes
Public Records for 2341 Cedar Drive
Tax Record
- 2024$4,069.00 ($339.08 / month)
Home Facts
- Beds3
- Baths2
- StoriesOne
- Lot Size0.4900 Acres
- StyleSingle Family Residence
- Year Built1980
- APNR7106 227
- CountyGwinnett
- Fireplaces1


