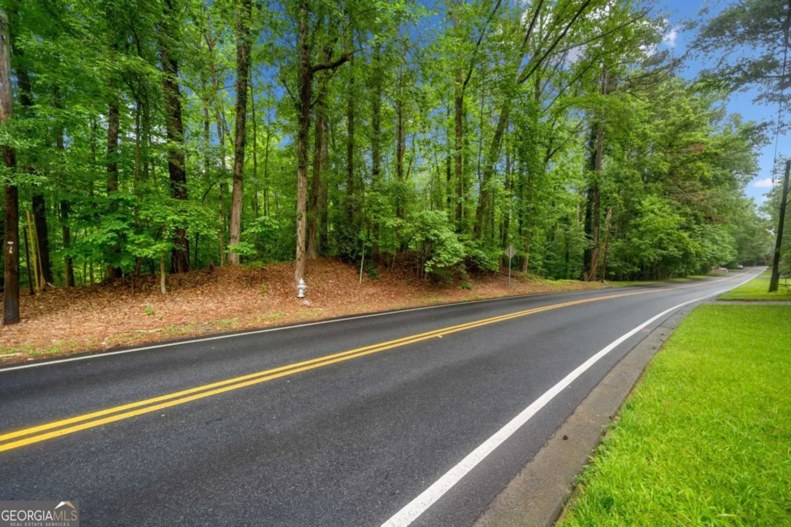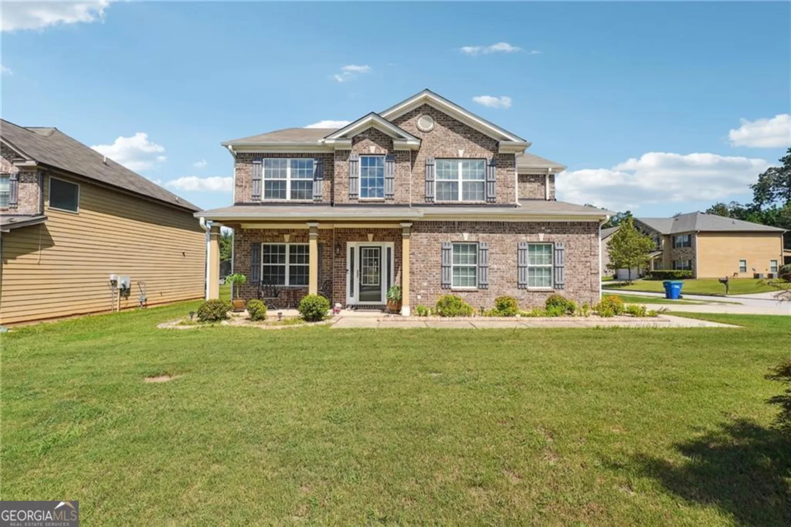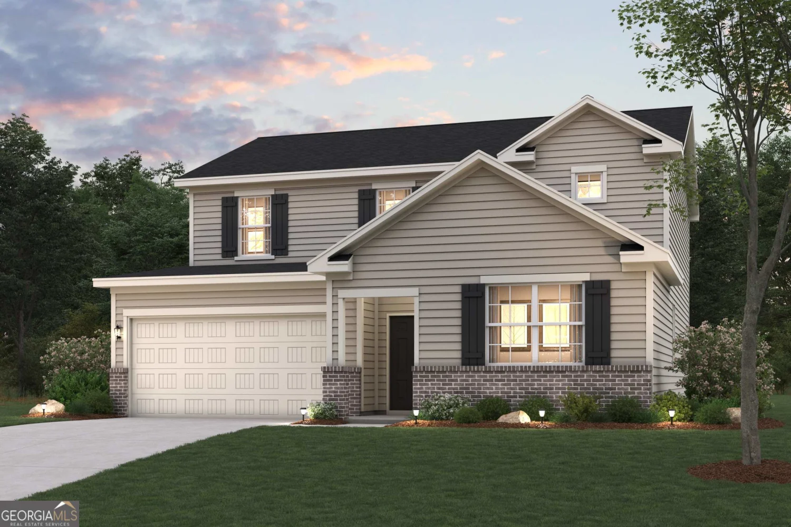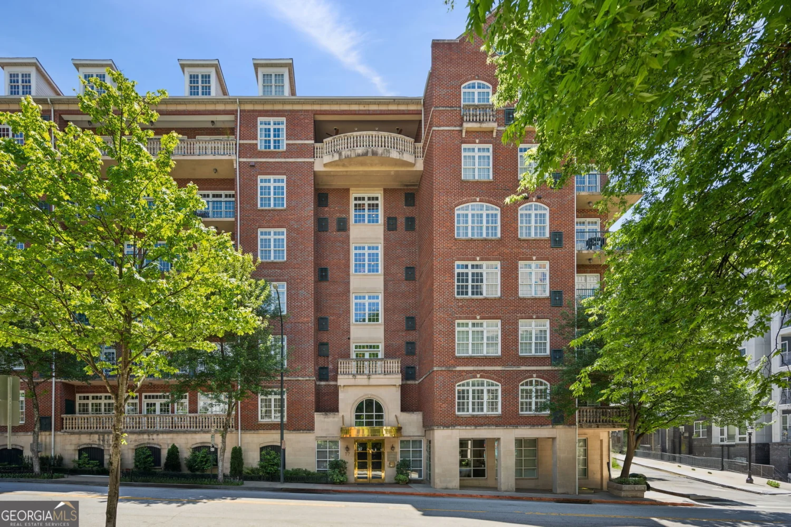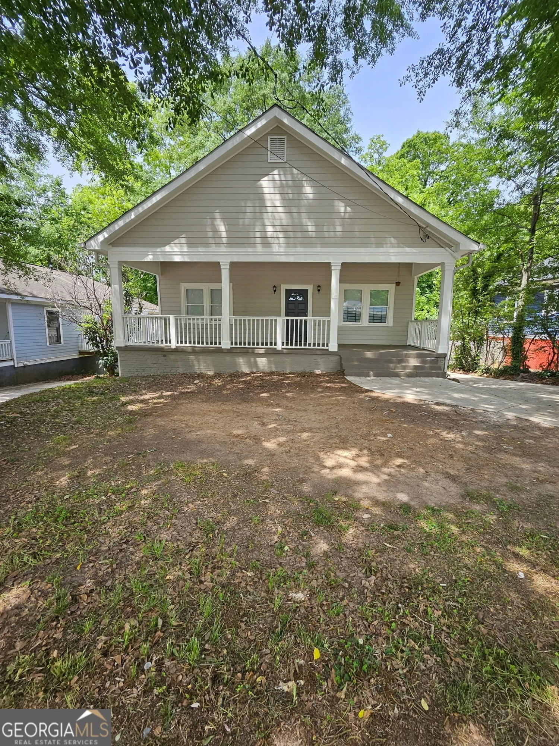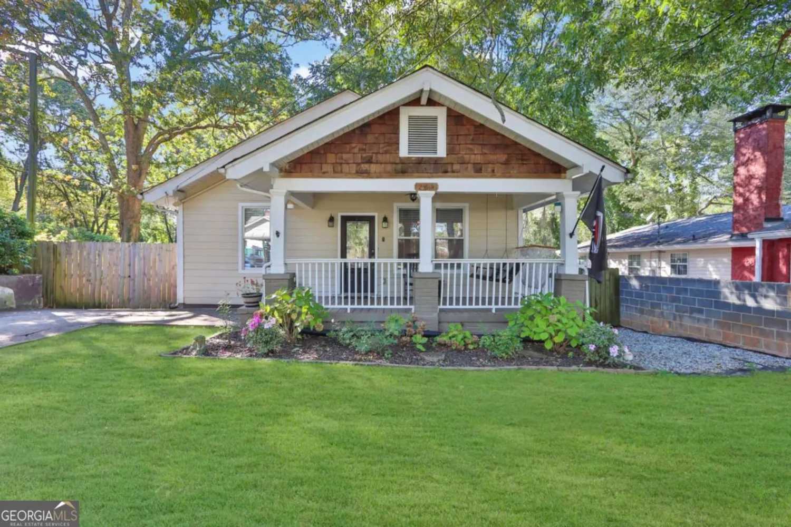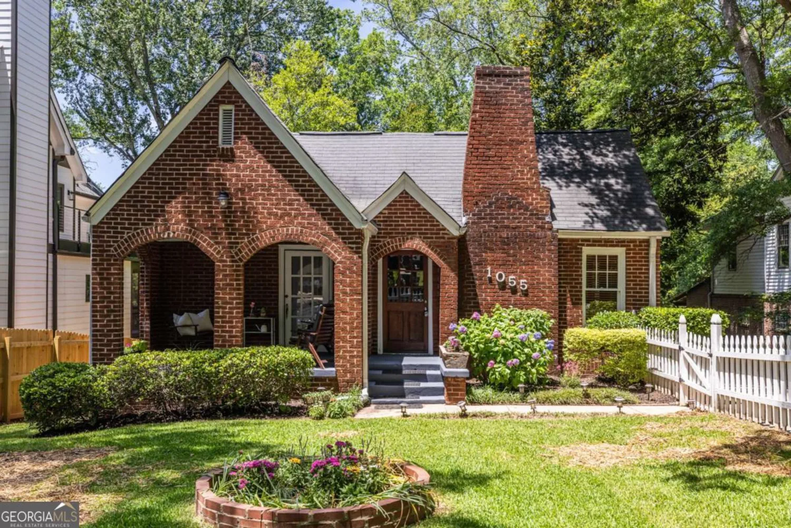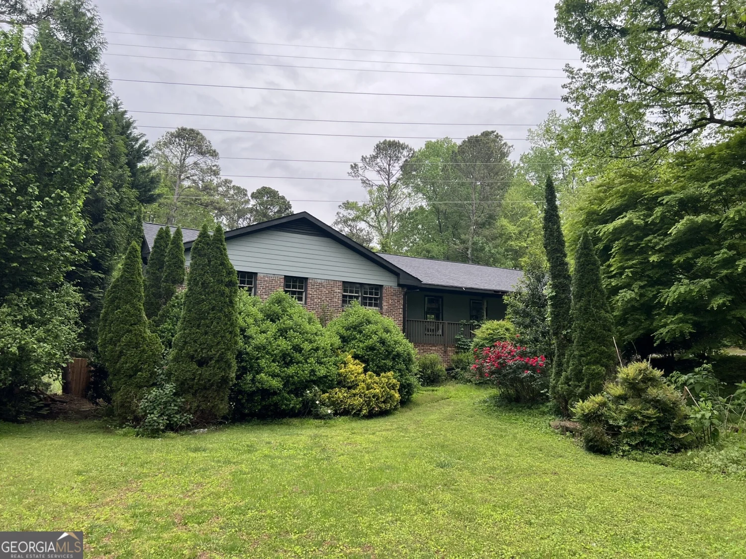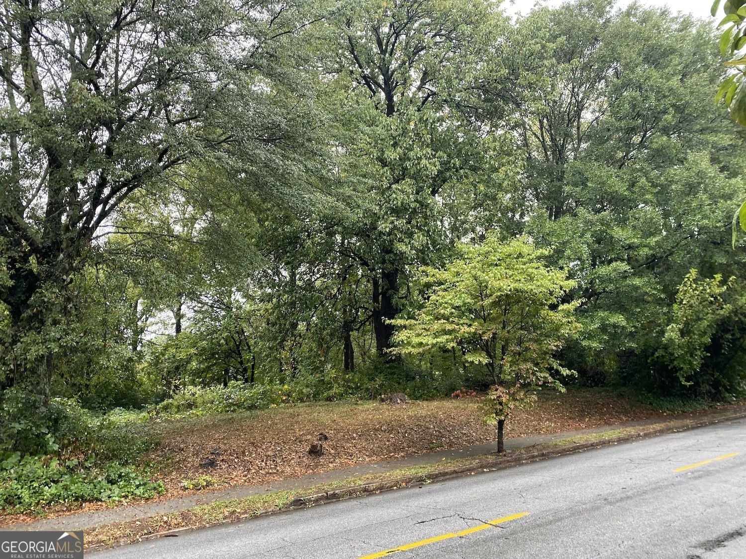640 glen iris drive ne 515Atlanta, GA 30308
640 glen iris drive ne 515Atlanta, GA 30308
Description
Experience the perfect blend of modern luxury and industrial charm in the spacious 2 bedroom, 2 bath corner unit loft located in the highly sought after Glen Iris Lofts. Perched on a high floor, this rare corner unit boast expansive windows, exposed brick walls, and soaring ceilings, flooding the space with natural light and offering great views over Ponce City Market and beyond. The open-concept living area features polished concrete floors, a gourmet kitchen with stainless steel appliances, and a rare gas range. The primary suite features a large walk in closet with custom built in shelving unit, and a large primary bath with walk in shower and separate soaking tub. Glen Iris lofts boast a gated entry, large pool, and two dedicated parking spaces. (118 & 22) Located just steps to Ponce City Market, Old Fourth Ward Park, and The Atlanta Beltline. Don't miss your chance to own a piece of the city's most dynamic neighborhood. This loft will definitely impress!
Property Details for 640 Glen Iris Drive NE 515
- Subdivision ComplexGlen Iris Lofts
- Architectural StyleBrick 4 Side
- ExteriorBalcony
- Parking FeaturesAssigned
- Property AttachedYes
LISTING UPDATED:
- StatusClosed
- MLS #10453339
- Days on Site92
- Taxes$5,176 / year
- MLS TypeResidential
- Year Built2002
- Lot Size0.03 Acres
- CountryFulton
LISTING UPDATED:
- StatusClosed
- MLS #10453339
- Days on Site92
- Taxes$5,176 / year
- MLS TypeResidential
- Year Built2002
- Lot Size0.03 Acres
- CountryFulton
Building Information for 640 Glen Iris Drive NE 515
- StoriesOne
- Year Built2002
- Lot Size0.0290 Acres
Payment Calculator
Term
Interest
Home Price
Down Payment
The Payment Calculator is for illustrative purposes only. Read More
Property Information for 640 Glen Iris Drive NE 515
Summary
Location and General Information
- Community Features: Gated, Pool, Near Public Transport, Walk To Schools, Near Shopping
- Directions: Glen Iris Drive between Ponce and North Avenue, behind the Mister Car Wash
- View: City
- Coordinates: 33.772265,-84.368818
School Information
- Elementary School: Hope Hill
- Middle School: David T Howard
- High School: Midtown
Taxes and HOA Information
- Parcel Number: 14 004800340864
- Tax Year: 2024
- Association Fee Includes: Maintenance Structure, Maintenance Grounds, Sewer, Trash, Water
Virtual Tour
Parking
- Open Parking: No
Interior and Exterior Features
Interior Features
- Cooling: Central Air
- Heating: Forced Air
- Appliances: Dishwasher, Dryer, Electric Water Heater, Microwave, Refrigerator, Washer
- Basement: None
- Flooring: Hardwood
- Interior Features: Double Vanity, High Ceilings, Separate Shower, Split Bedroom Plan, Walk-In Closet(s)
- Levels/Stories: One
- Kitchen Features: Solid Surface Counters
- Main Bedrooms: 2
- Bathrooms Total Integer: 2
- Main Full Baths: 2
- Bathrooms Total Decimal: 2
Exterior Features
- Accessibility Features: Accessible Elevator Installed, Accessible Hallway(s)
- Construction Materials: Brick
- Fencing: Fenced
- Patio And Porch Features: Deck
- Roof Type: Composition
- Security Features: Fire Sprinkler System, Gated Community, Key Card Entry
- Laundry Features: In Hall
- Pool Private: No
Property
Utilities
- Sewer: Public Sewer
- Utilities: Cable Available, Electricity Available, Natural Gas Available, Phone Available, Sewer Available, Water Available
- Water Source: Public
Property and Assessments
- Home Warranty: Yes
- Property Condition: Resale
Green Features
- Green Energy Efficient: Windows
Lot Information
- Above Grade Finished Area: 1273
- Common Walls: 2+ Common Walls
- Lot Features: Other
Multi Family
- # Of Units In Community: 515
- Number of Units To Be Built: Square Feet
Rental
Rent Information
- Land Lease: Yes
- Occupant Types: Vacant
Public Records for 640 Glen Iris Drive NE 515
Tax Record
- 2024$5,176.00 ($431.33 / month)
Home Facts
- Beds2
- Baths2
- Total Finished SqFt1,273 SqFt
- Above Grade Finished1,273 SqFt
- StoriesOne
- Lot Size0.0290 Acres
- StyleLoft,Condominium
- Year Built2002
- APN14 004800340864
- CountyFulton


